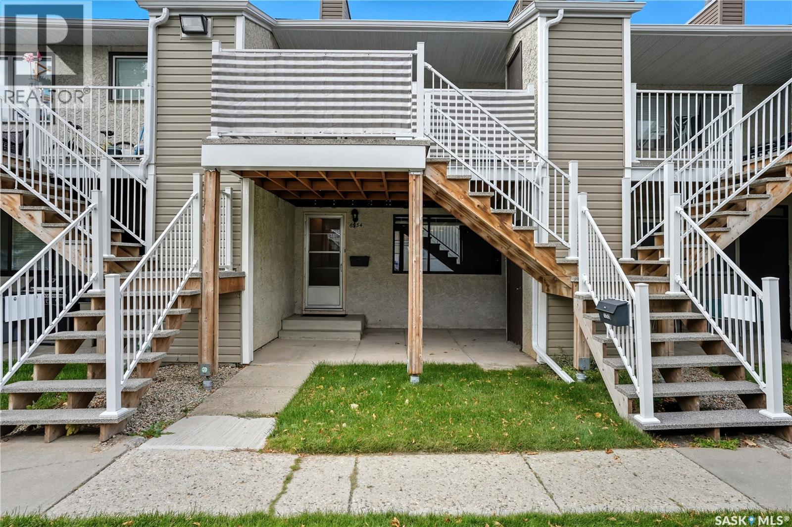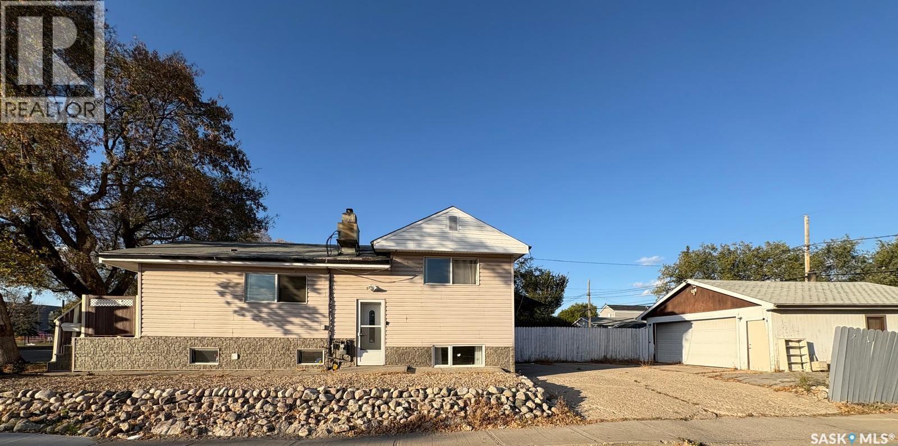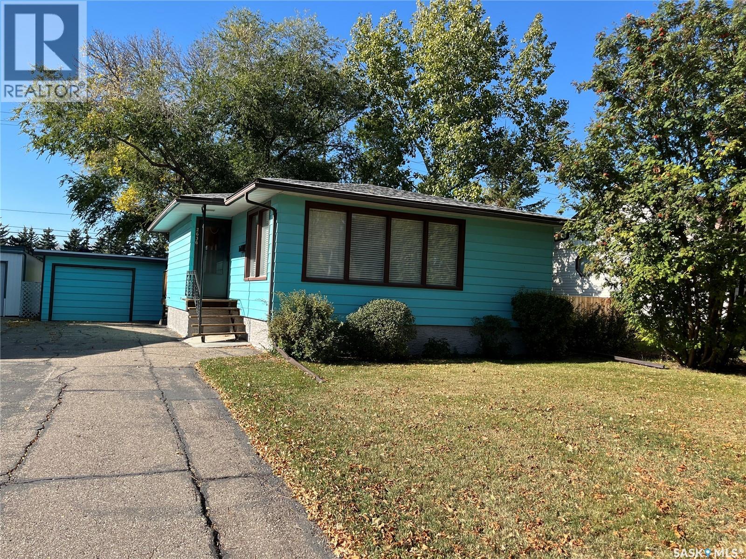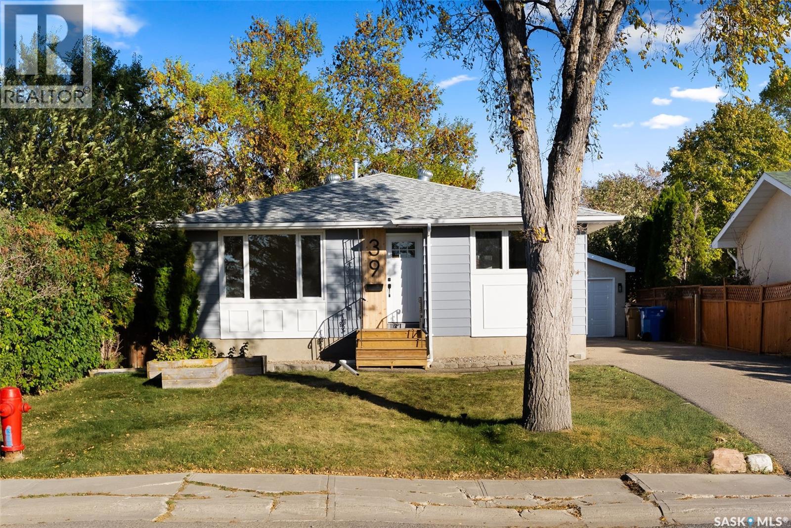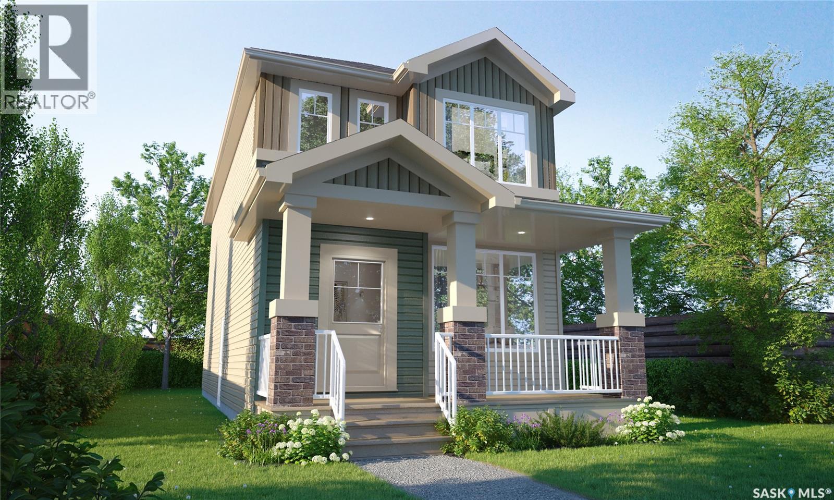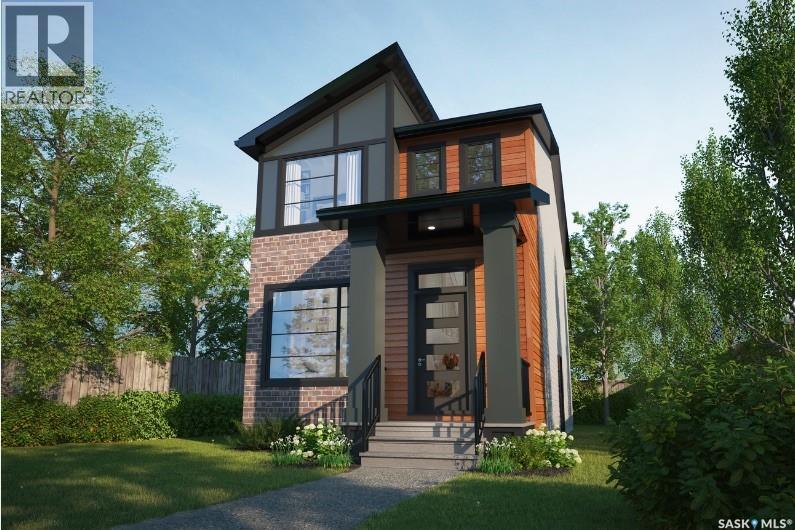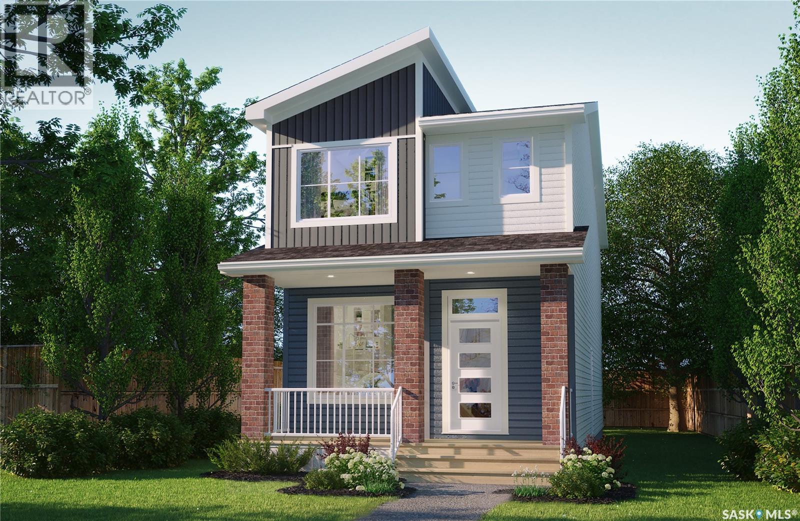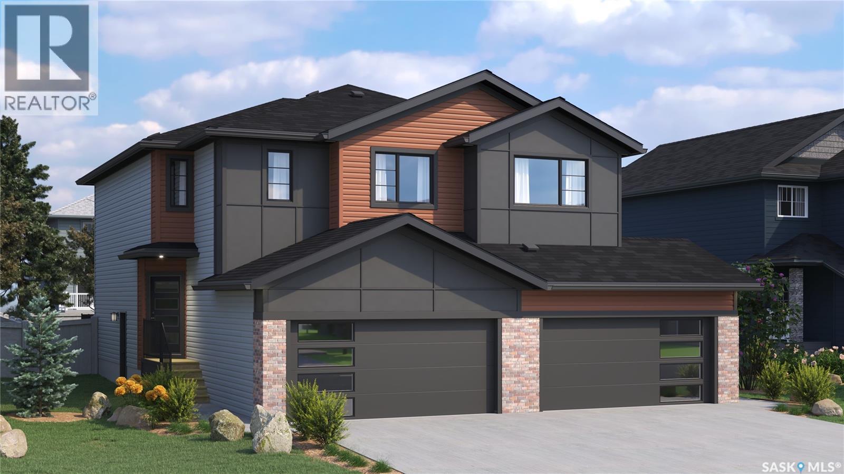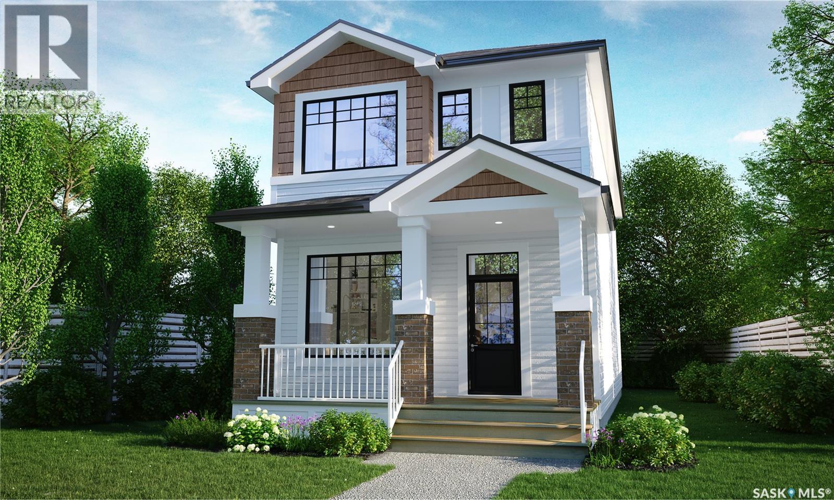- Houseful
- SK
- Regina
- Prairie View
- 6919 1 Avenue North
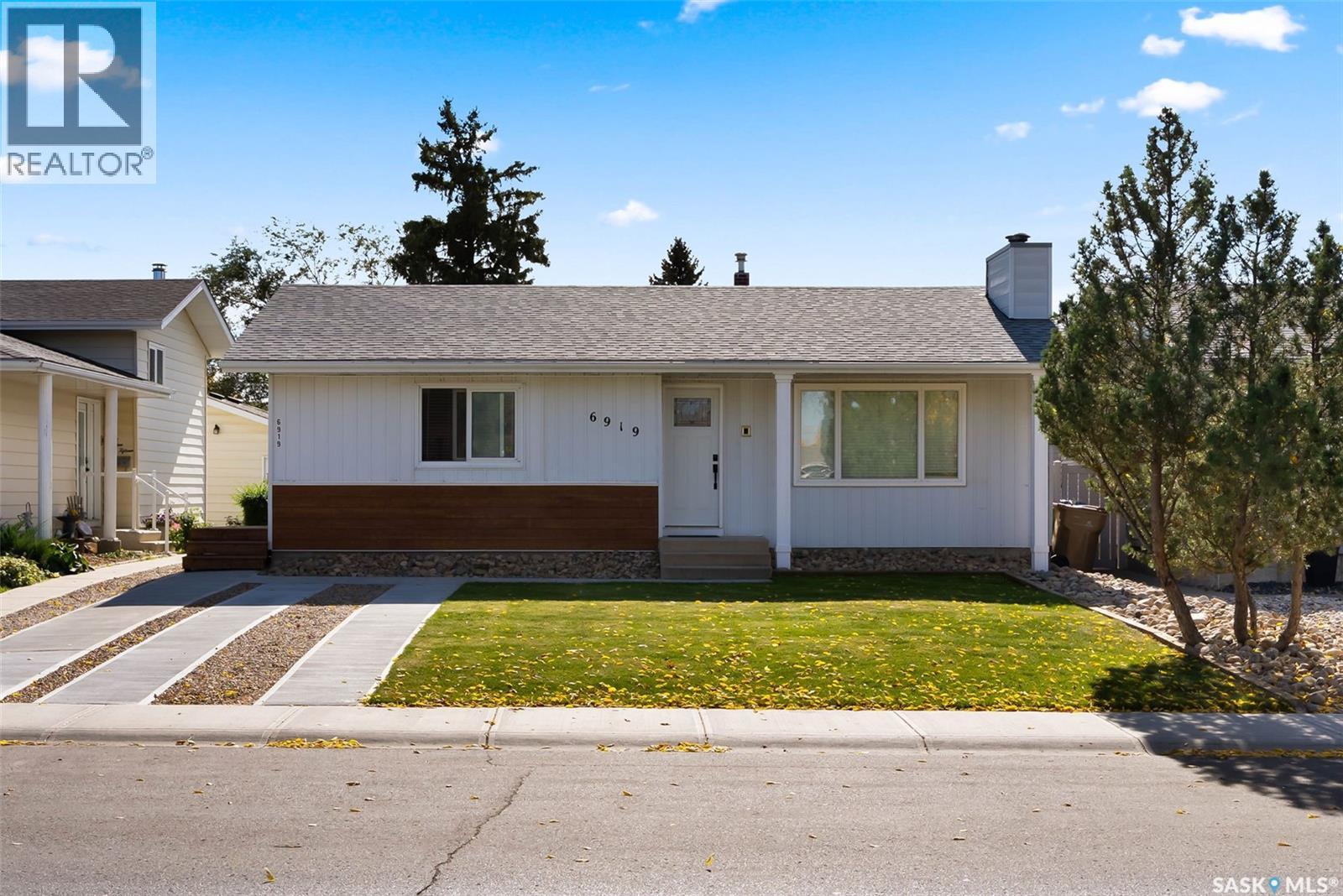
Highlights
Description
- Home value ($/Sqft)$291/Sqft
- Time on Housefulnew 2 hours
- Property typeSingle family
- StyleBungalow
- Neighbourhood
- Year built1976
- Mortgage payment
Recently updated 1168 Sq Ft bungalow in Normanview West. Livingroom with large window, wood burning fireplace and modern accent wall. Kitchen has been updated with brand new cupboards, counter tops and sink. Primary bedroom with two piece ensuite is uniquely setup as part of the addition with direct access the backyard through the patio doors. Four piece bath has been updated with counter vanity, counter top, four piece tub/shower with tile floors. The main level has been updated with LED lights, Vinyl plank flooring, paint and trim. Basement includes "L" shaped rec room, dry bar, one room with window (does not meet egress), plus additional storage. As per the Seller’s direction, all offers will be presented on 10/14/2025 5:00PM. (id:63267)
Home overview
- Cooling Central air conditioning
- Heat source Electric, natural gas
- Heat type Forced air
- # total stories 1
- Fencing Fence
- # full baths 2
- # total bathrooms 2.0
- # of above grade bedrooms 2
- Subdivision Normanview west
- Lot desc Lawn, underground sprinkler
- Lot dimensions 4833
- Lot size (acres) 0.11355733
- Building size 1168
- Listing # Sk020615
- Property sub type Single family residence
- Status Active
- Den 3.353m X 2.591m
Level: Basement - Storage 3.048m X 3.048m
Level: Basement - Other 3.658m X 3.353m
Level: Basement - Other 7.315m X 2.896m
Level: Basement - Living room 5.182m X 3.658m
Level: Main - Kitchen 3.962m X 3.658m
Level: Main - Ensuite bathroom (# of pieces - 2) 1.219m X 1.219m
Level: Main - Primary bedroom 7.925m X 3.048m
Level: Main - Bedroom 3.658m X 3.962m
Level: Main - Bathroom (# of pieces - 4) 2.438m X 2.743m
Level: Main
- Listing source url Https://www.realtor.ca/real-estate/28977864/6919-1st-avenue-n-regina-normanview-west
- Listing type identifier Idx

$-906
/ Month

