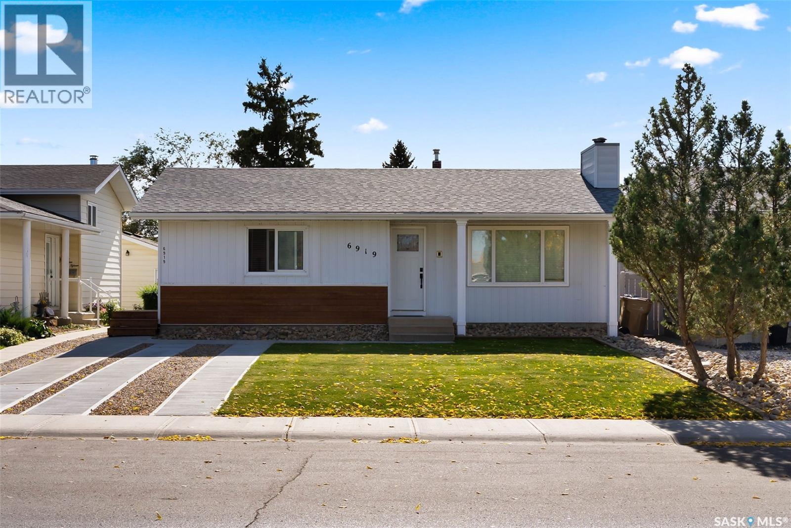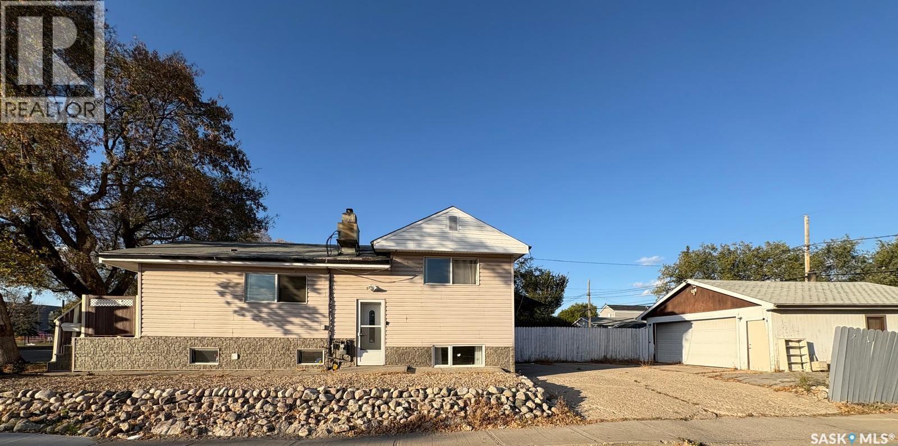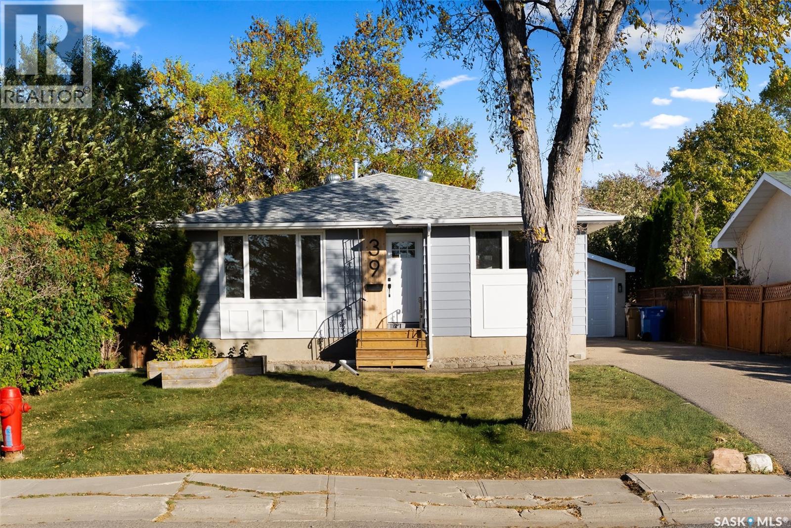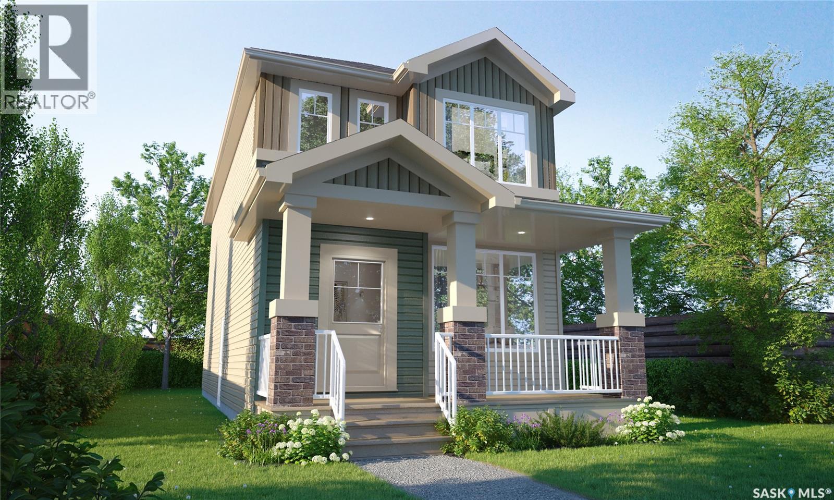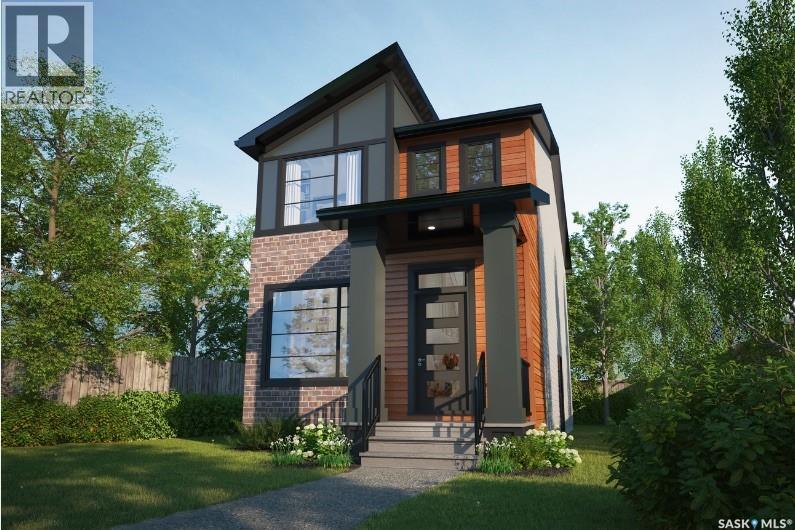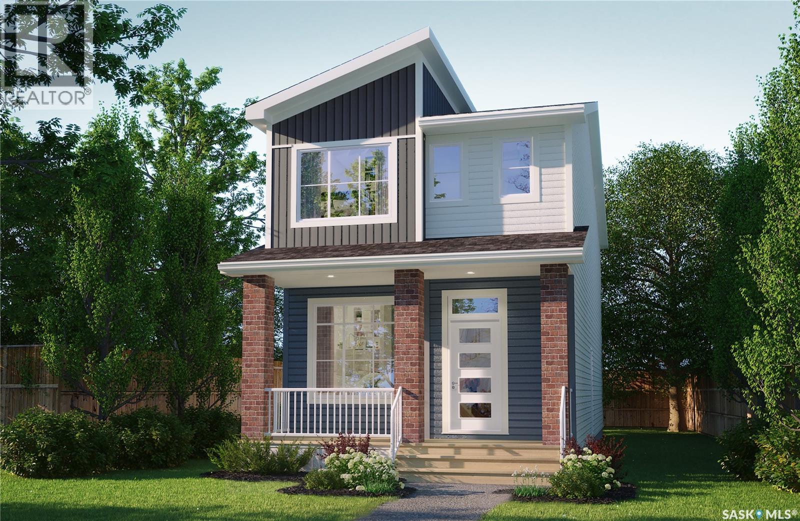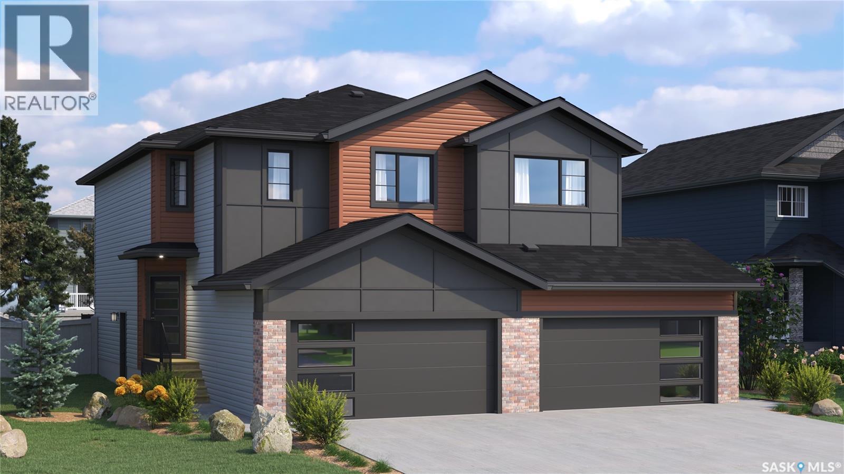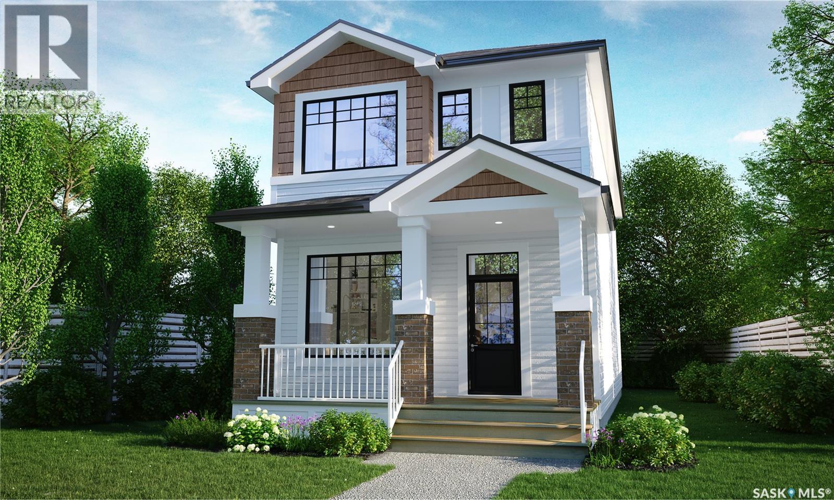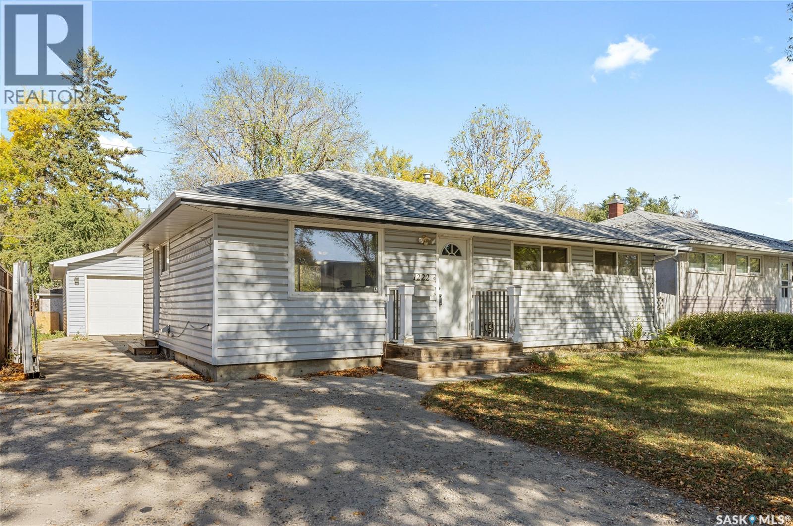- Houseful
- SK
- Regina
- Sherwood - McCarthy
- 6943 Blakeney Dr
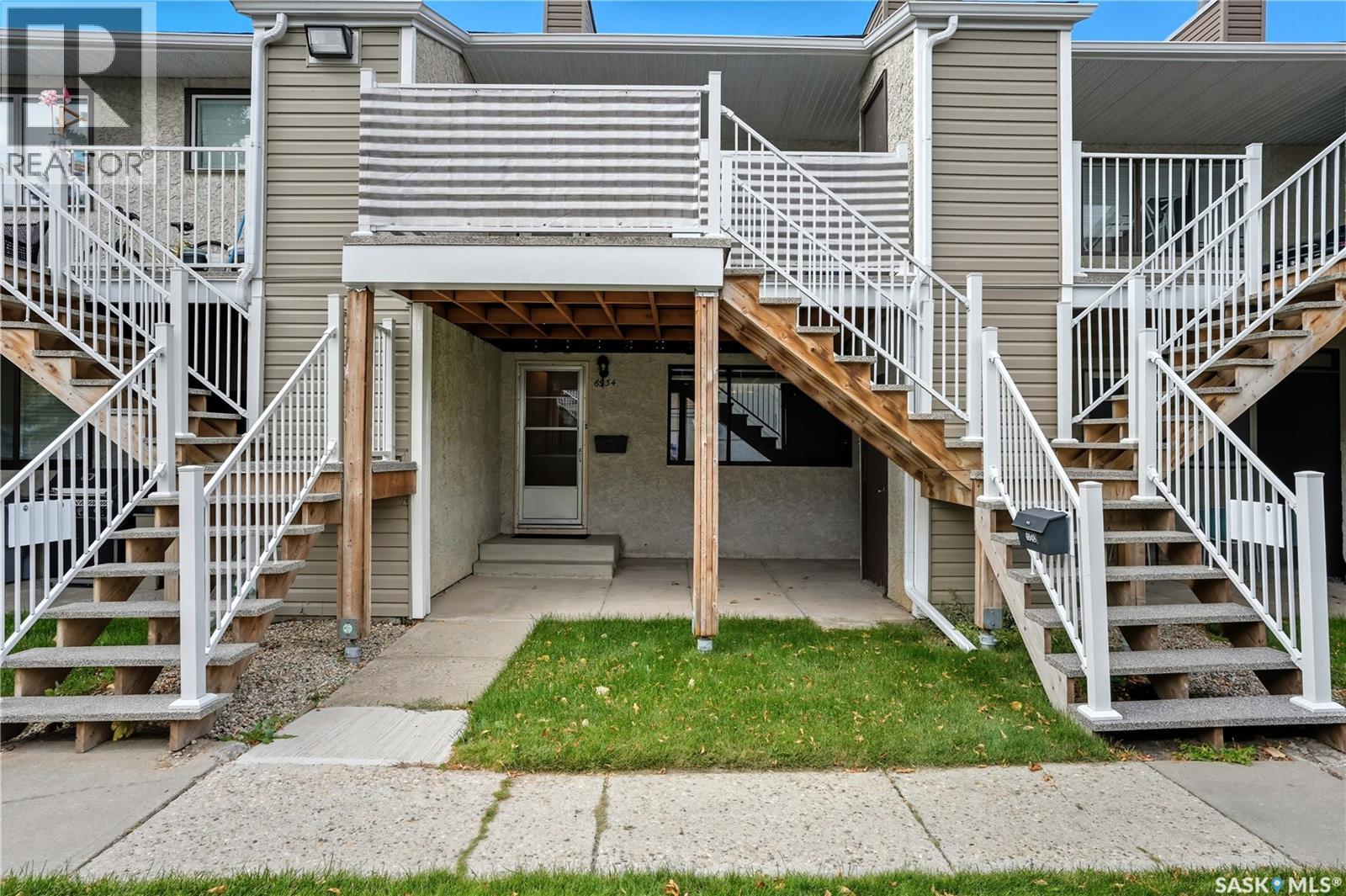
Highlights
Description
- Home value ($/Sqft)$136/Sqft
- Time on Housefulnew 4 hours
- Property typeSingle family
- Neighbourhood
- Year built1980
- Mortgage payment
Discover the perfect blend of affordability and convenience in this attractive main-level condo. Tucked away in a great community, this 800 sq ft, one-bedroom, one-bathroom home offers a fantastic opportunity for first-time buyers, downsizers, or investors. Imagine cozying up next to your own wood-burning fireplace—a rare and coveted amenity in condo living! The townhouse-style entry provides easy, direct access, making it feel more like a home and less like an apartment. The lifestyle here is truly low-stress, thanks to the comprehensive condo association. Your fees provide incredible value, covering water, sewer, snow removal, exterior maintenance, and all landscaping. Say goodbye to unexpected maintenance bills and winter shoveling! With a low, attractive price point, this unit is priced knowing a little cosmetic updating will transform it into a truly stylish and adorable place to call your own. Don't let this affordable chance to become a homeowner pass you by! Contact us for a private tour and see the potential for yourself! (id:63267)
Home overview
- Cooling Central air conditioning
- Heat source Natural gas
- Heat type Forced air
- # full baths 1
- # total bathrooms 1.0
- # of above grade bedrooms 1
- Community features Pets allowed with restrictions
- Subdivision Sherwood estates
- Lot size (acres) 0.0
- Building size 807
- Listing # Sk020524
- Property sub type Single family residence
- Status Active
- Bathroom (# of pieces - 4) Measurements not available
Level: Main - Kitchen 3.048m X 3.048m
Level: Main - Living room 3.962m X 4.877m
Level: Main - Bedroom 3.353m X 4.267m
Level: Main - Dining room 2.743m X 2.743m
Level: Main
- Listing source url Https://www.realtor.ca/real-estate/28978750/6943-blakeney-drive-regina-sherwood-estates
- Listing type identifier Idx

$62
/ Month

