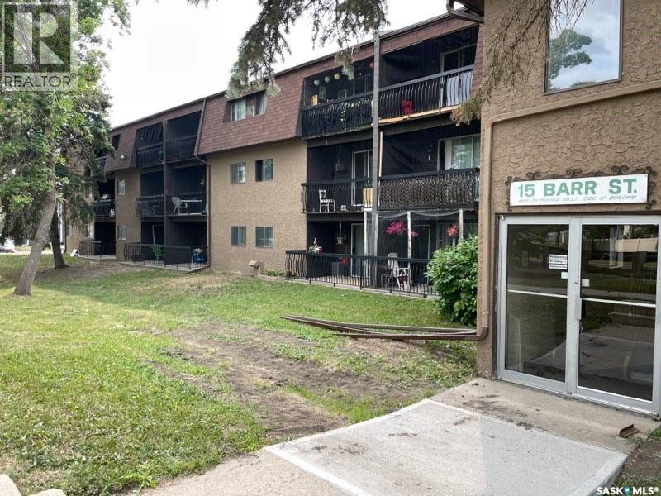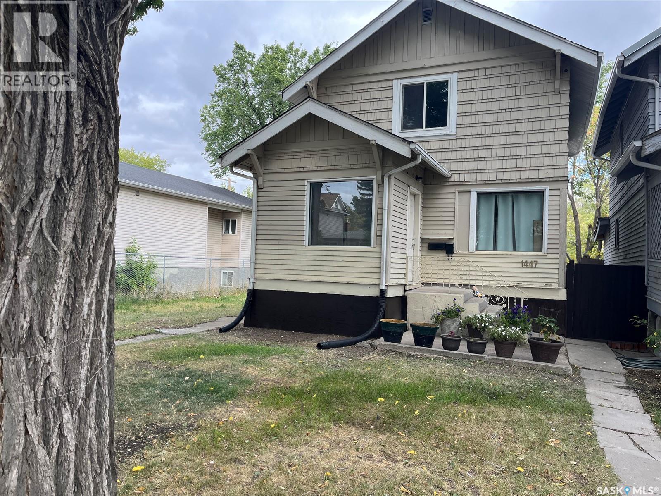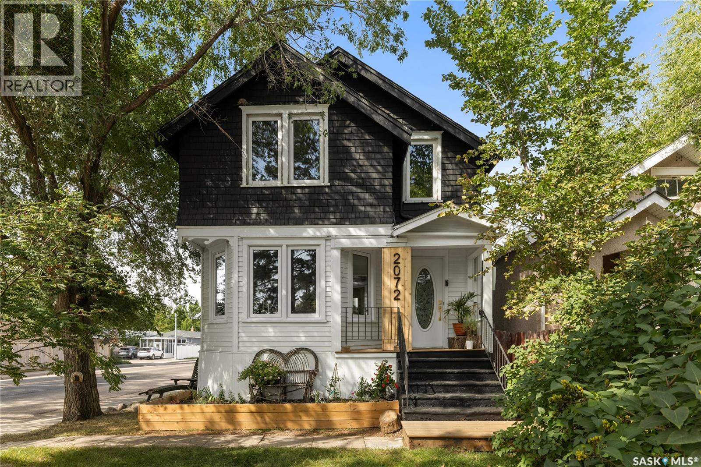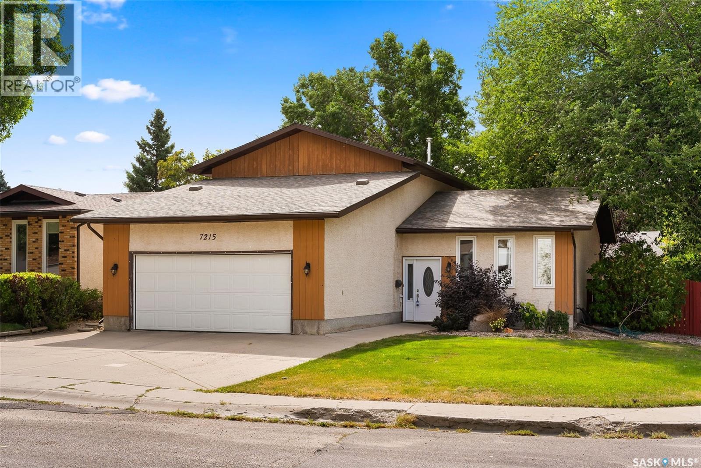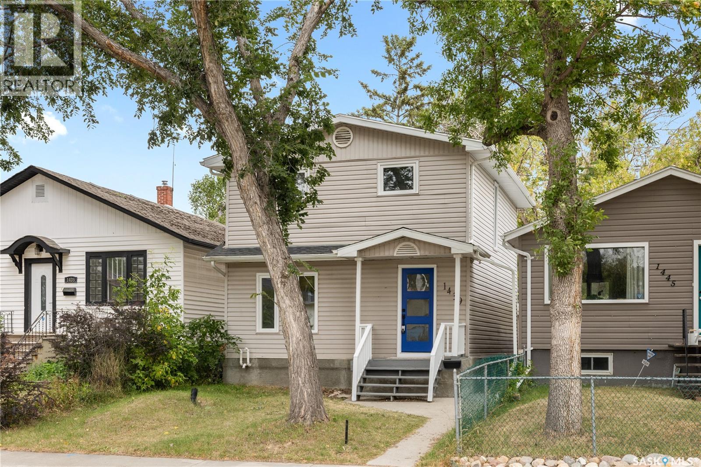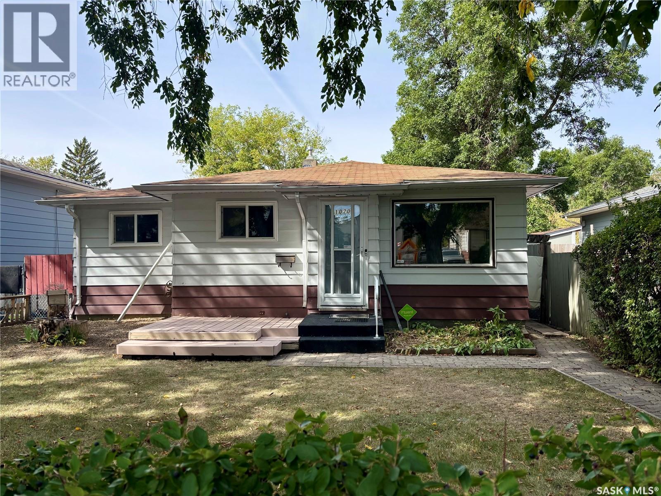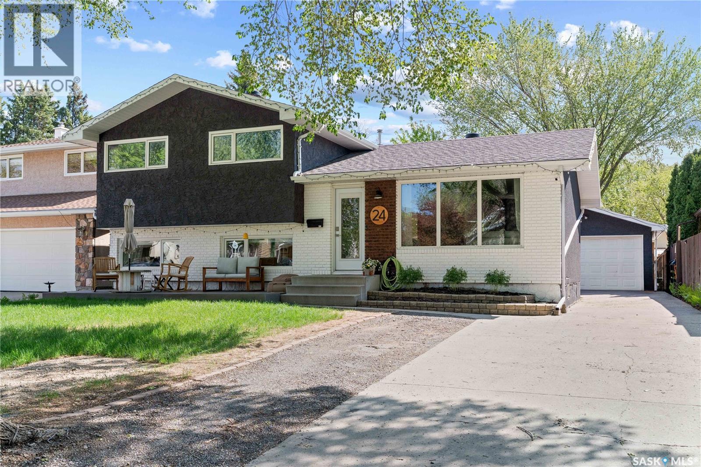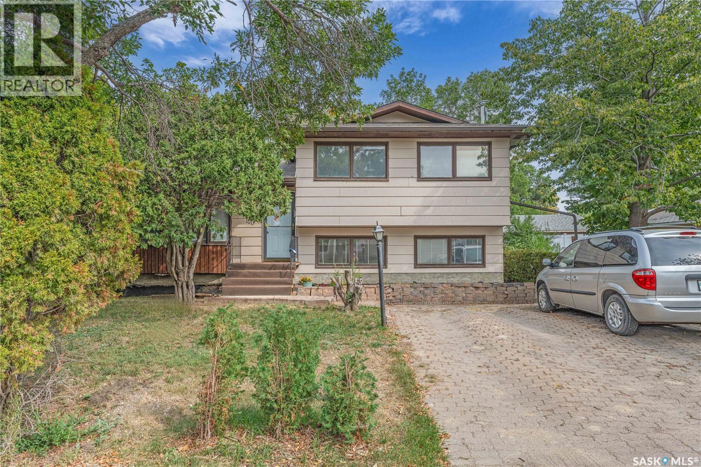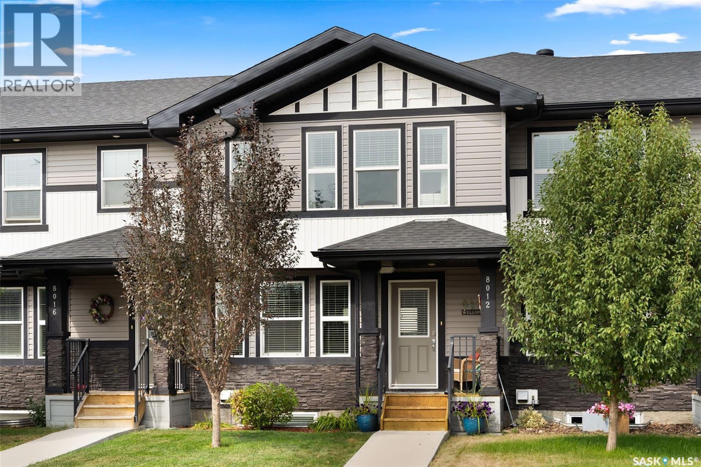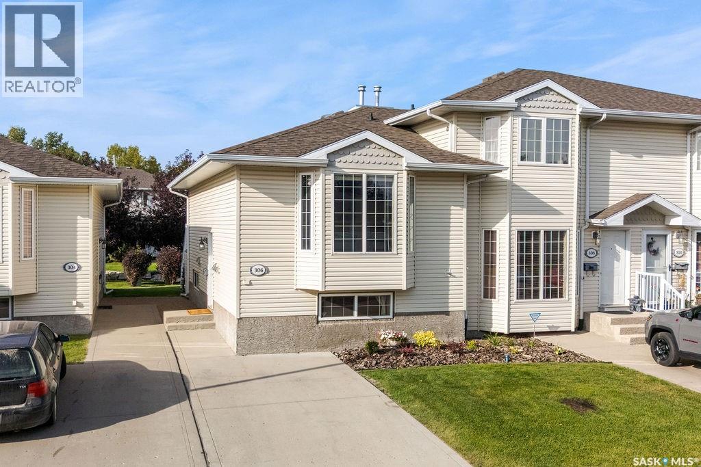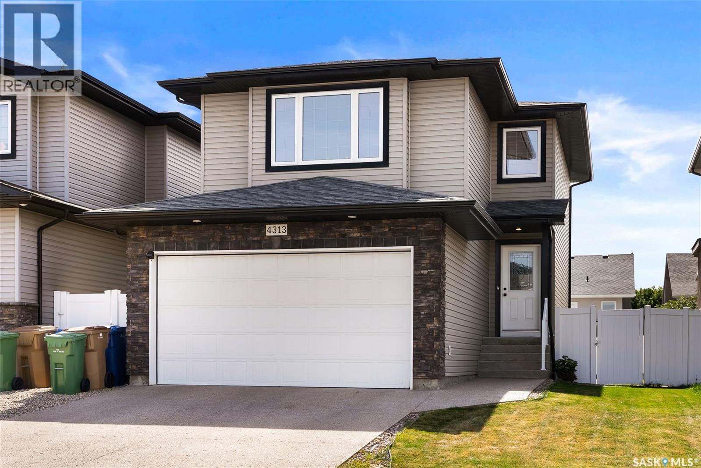- Houseful
- SK
- Regina
- Sherwood - McCarthy
- 6952 Blakeney Dr
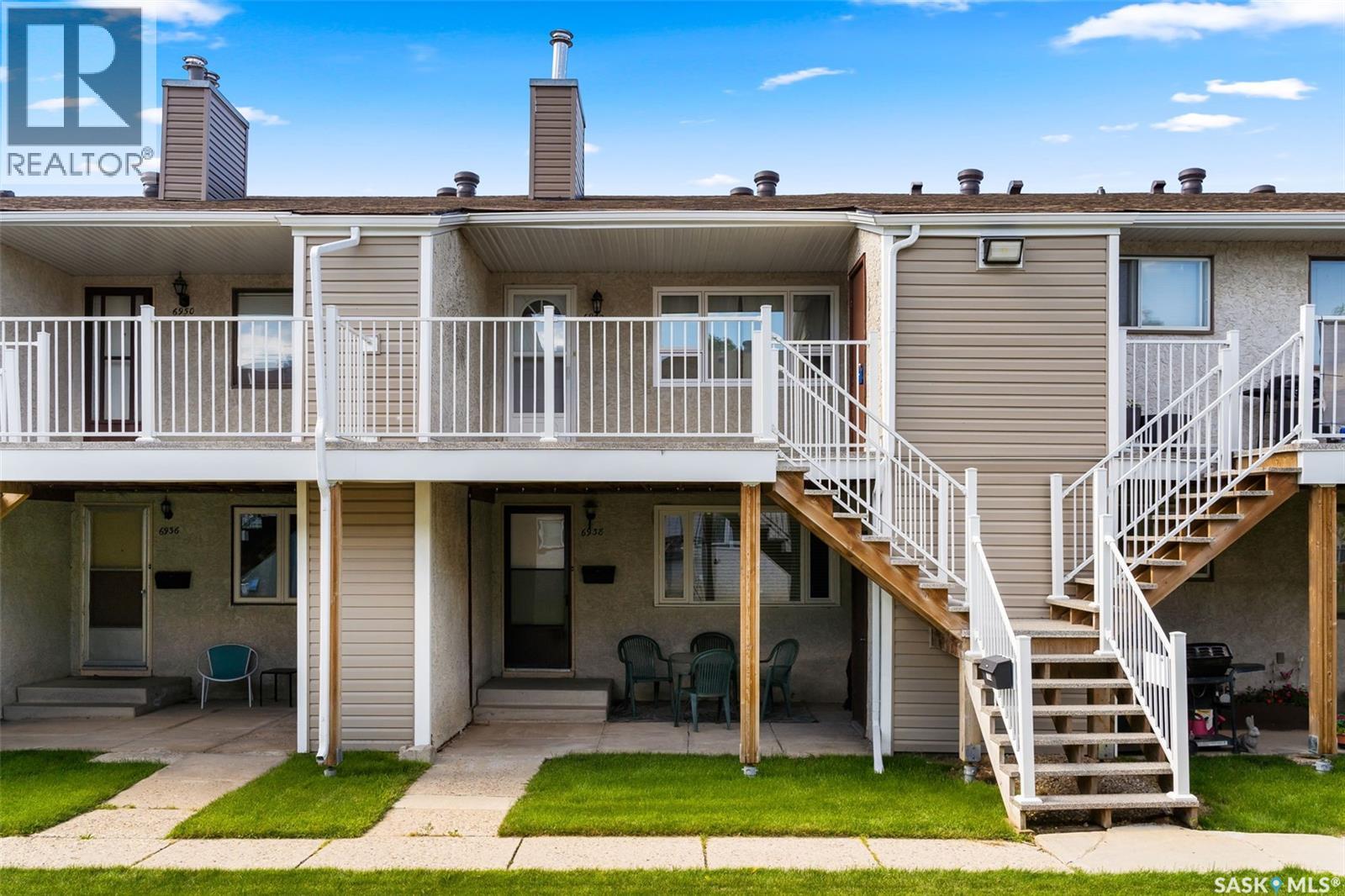
Highlights
Description
- Home value ($/Sqft)$155/Sqft
- Time on Houseful14 days
- Property typeSingle family
- Neighbourhood
- Year built1980
- Mortgage payment
Shopping for a condo? This move-in ready 807 sq ft unit has been freshly painted (except for blue walls) and offers a welcoming space to call home. Step inside from the large balcony into the inviting living room, complete with a newer window (2024) and a wood-burning fireplace (professionally inspected July 2025, though never used by the seller). The refreshed kitchen features newly painted cabinets inside and out, modern handles, and plenty of counter space with a convenient pass-through to the living room. Adjacent to the kitchen, the dining area provides plenty of wall space for additional cabinetry or shelving. The bathroom is designed for convenience with the sink separate from the tub and toilet, perfect for busy mornings. You’ll also be the first to enjoy the brand-new tub surround. The bedroom boasts brand-new carpet, adding warmth and comfort. Additional storage can be found in the in-suite laundry room and on the balcony. This unit includes one electrified parking stall and boasts several upgrades: a new A/C motor fan, screen door, fridge, dishwasher, siding, and balcony. Located near northwest Regina’s many amenities—and within walking distance to parks, the Northwest Leisure Centre, library, restaurants, and more—this condo offers comfortable living at an affordable price. (id:63267)
Home overview
- Cooling Central air conditioning
- Heat source Natural gas
- Heat type Forced air
- # full baths 1
- # total bathrooms 1.0
- # of above grade bedrooms 1
- Community features Pets allowed with restrictions
- Subdivision Sherwood estates
- Lot desc Lawn
- Lot size (acres) 0.0
- Building size 807
- Listing # Sk016367
- Property sub type Single family residence
- Status Active
- Living room 4.877m X 3.81m
Level: Main - Bedroom 4.191m X 3.404m
Level: Main - Laundry Measurements not available
Level: Main - Kitchen 2.743m X 2.896m
Level: Main - Dining room 2.489m X 2.896m
Level: Main - Bathroom (# of pieces - 4) Measurements not available
Level: Main
- Listing source url Https://www.realtor.ca/real-estate/28765654/6952-blakeney-drive-regina-sherwood-estates
- Listing type identifier Idx

$24
/ Month

