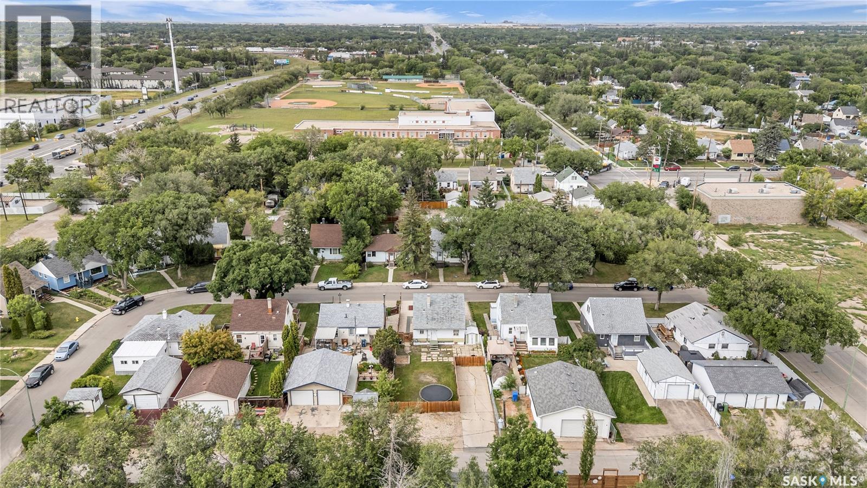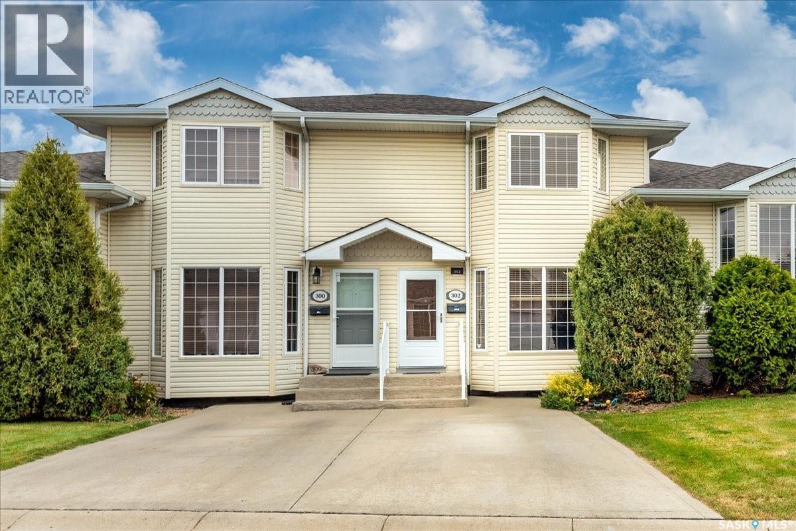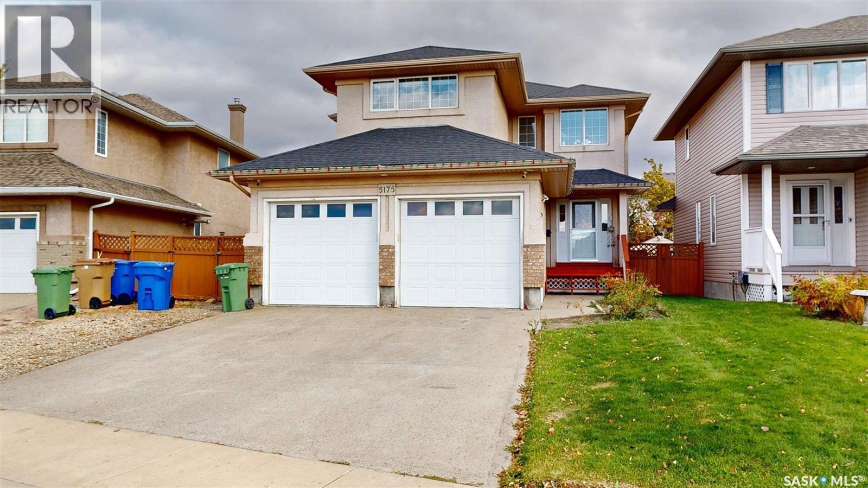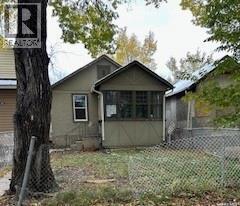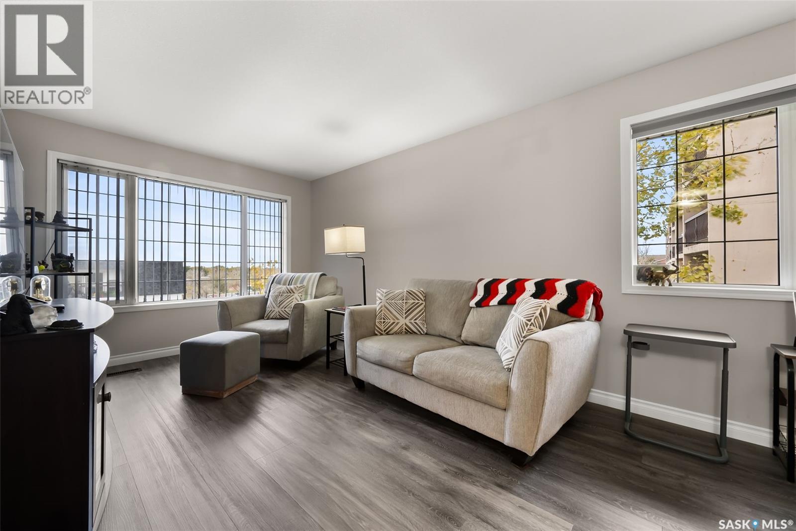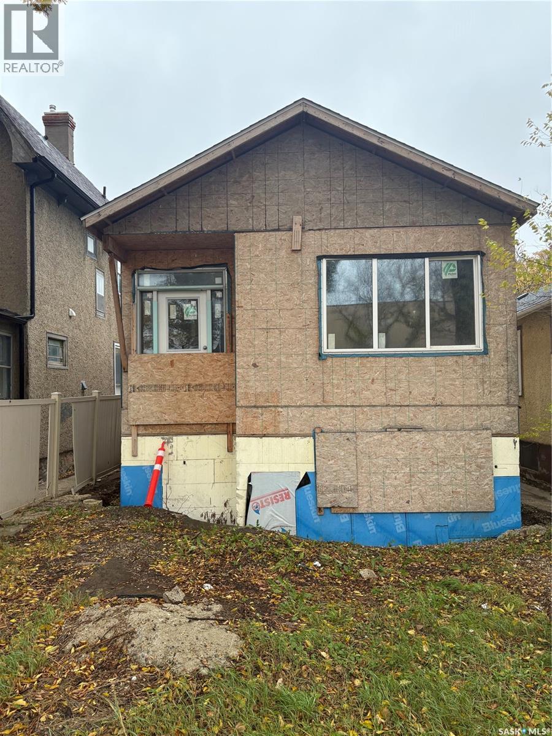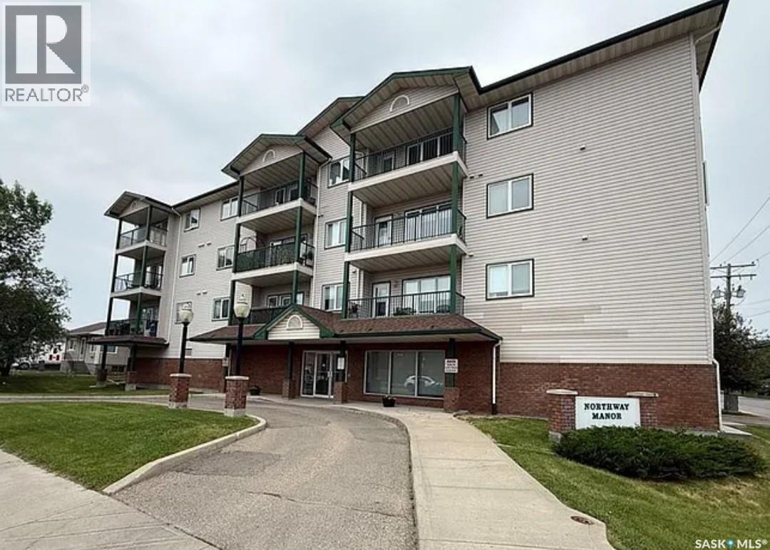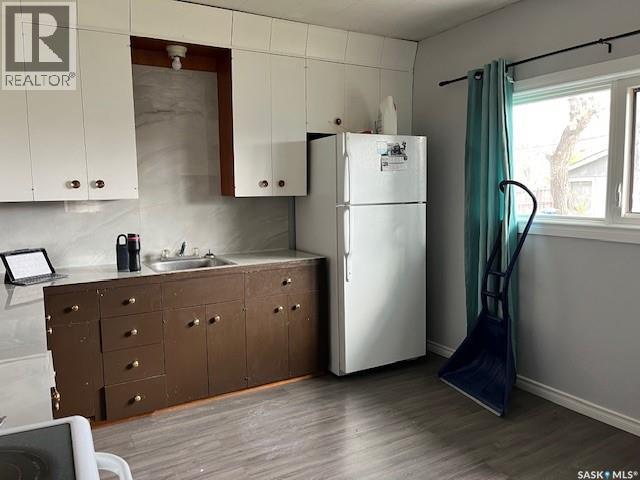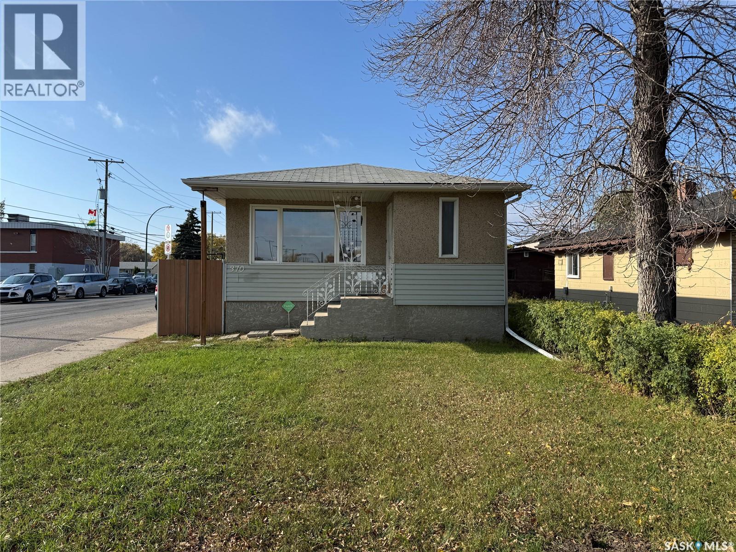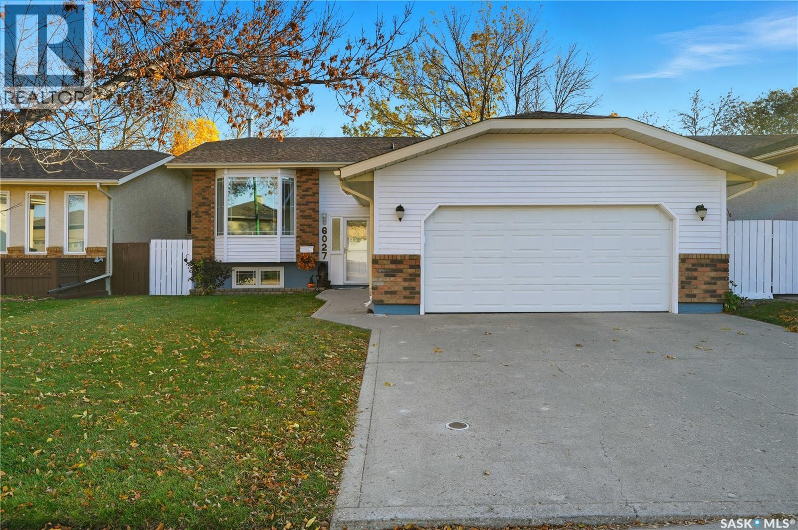- Houseful
- SK
- Regina
- Sherwood - McCarthy
- 7058 Blakeney Dr
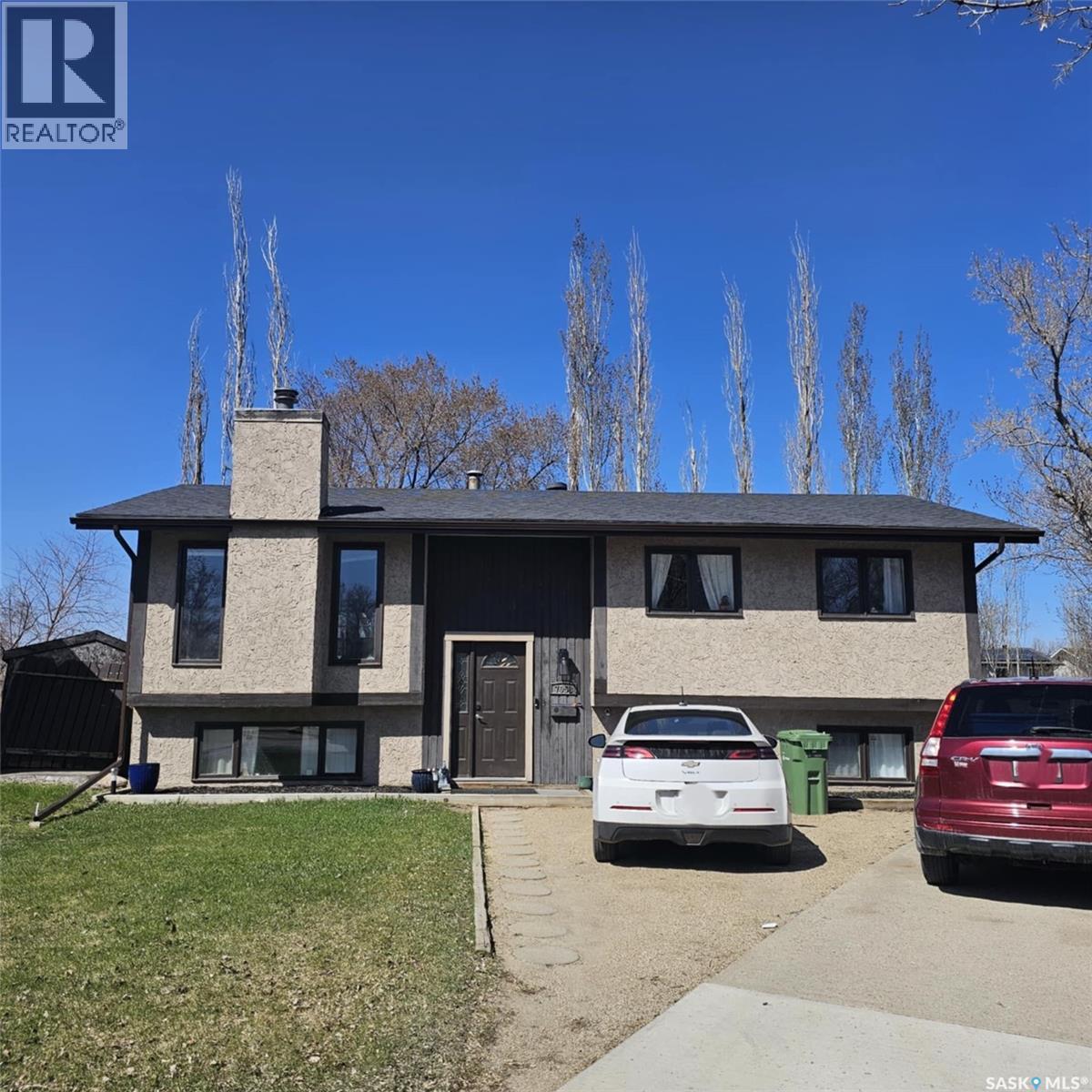
Highlights
Description
- Home value ($/Sqft)$270/Sqft
- Time on Houseful28 days
- Property typeSingle family
- StyleBi-level
- Neighbourhood
- Year built1979
- Mortgage payment
Welcome home to this rare find: a five-bedroom, two-bathroom home just a short stroll from Centennial Elementary School, which offers a French immersion program. This home is nestled in a peaceful cul-de-sac that backs onto a vast green space, perfect for safe and relaxed family living. Envision watching your children play in the fully fenced, pie-shaped yard from your kitchen or while savoring coffee on the deck with friends. Inside, the spacious and sun-drenched living room welcomes you. The open-concept dining area connects to the back deck and is complemented by a kitchen made for cooking enthusiasts, equipped with ample cabinets and counter space for all your culinary pursuits. Upstairs, you'll find three bedrooms and a four-piece bath. The fully developed basement adds further living space, featuring a three-piece bath, two additional bedrooms and the laundry/utility room. One bedroom awaits your personal touch with the addition of a closet, while both rooms benefit from large windows that flood the space with natural light. Contact your agent today to schedule a showing! (id:63267)
Home overview
- Heat source Natural gas
- Heat type Forced air
- Fencing Fence
- # full baths 2
- # total bathrooms 2.0
- # of above grade bedrooms 5
- Subdivision Sherwood estates
- Lot desc Lawn
- Lot dimensions 5404
- Lot size (acres) 0.12697369
- Building size 1020
- Listing # Sk019174
- Property sub type Single family residence
- Status Active
- Laundry 3.658m X 3.048m
Level: Basement - Living room 6.401m X 3.658m
Level: Basement - Bedroom 10.058m X 4.572m
Level: Basement - Bathroom (# of pieces - 3) Level: Basement
- Bedroom 2.921m X 3.048m
Level: Basement - Primary bedroom 3.962m X 3.353m
Level: Main - Dining room 2.946m X 2.743m
Level: Main - Living room 3.658m X 4.572m
Level: Main - Bedroom 3.048m X 2.565m
Level: Main - Kitchen 3.658m X 2.743m
Level: Main - Bedroom 3.048m X 2.743m
Level: Main - Bathroom (# of pieces - 4) Level: Main
- Listing source url Https://www.realtor.ca/real-estate/28908705/7058-blakeney-drive-regina-sherwood-estates
- Listing type identifier Idx

$-733
/ Month

