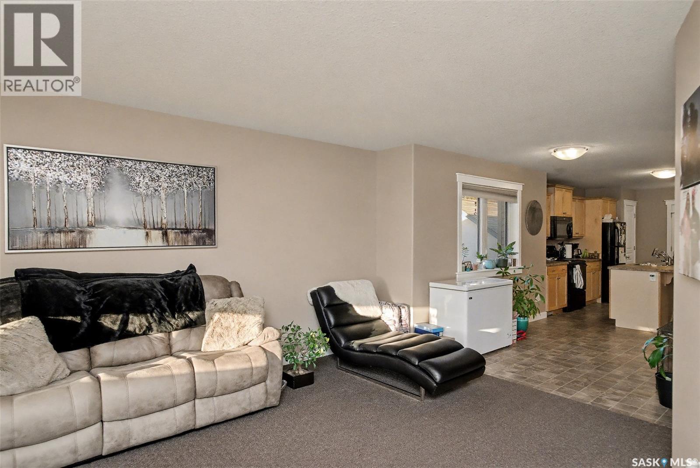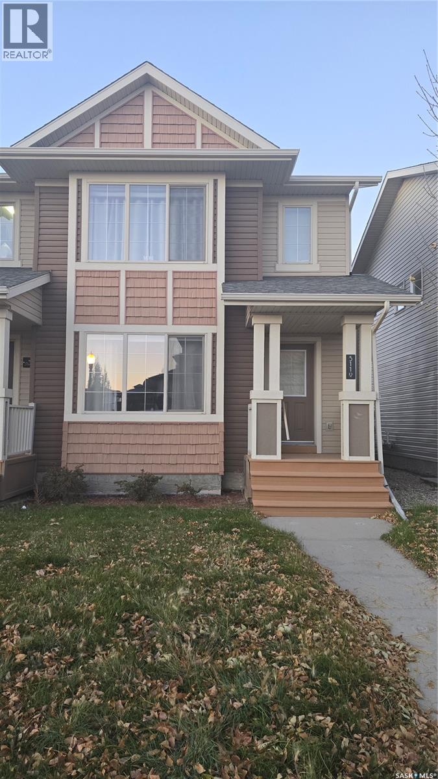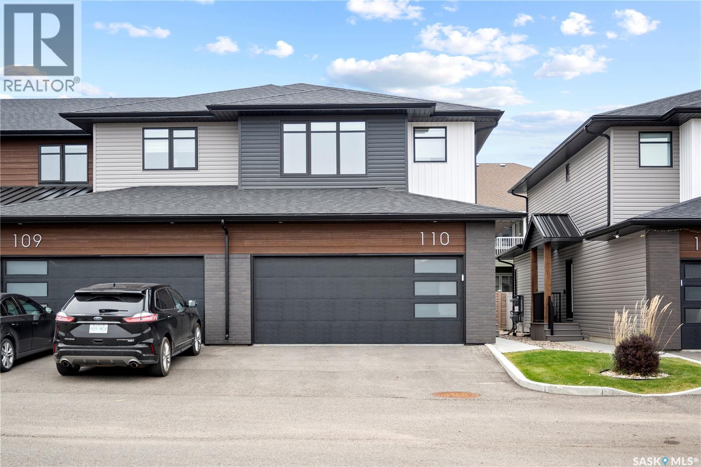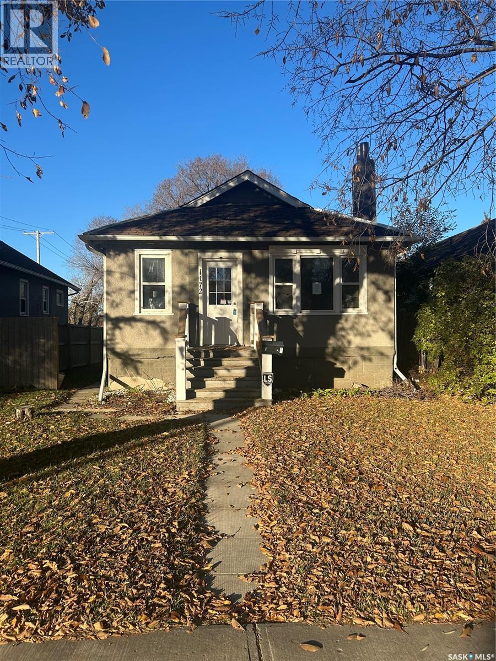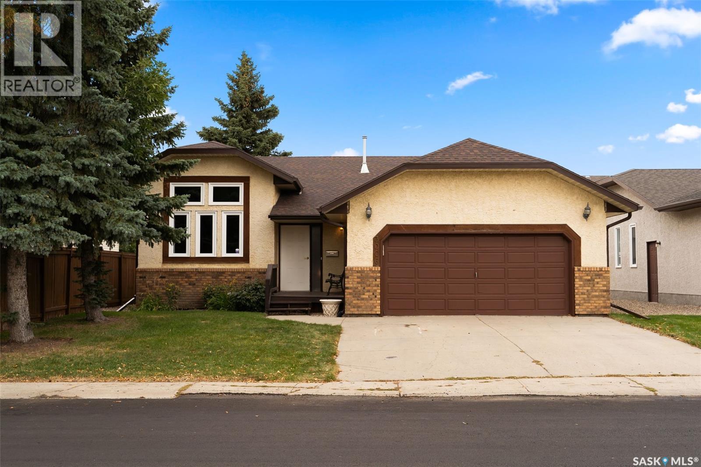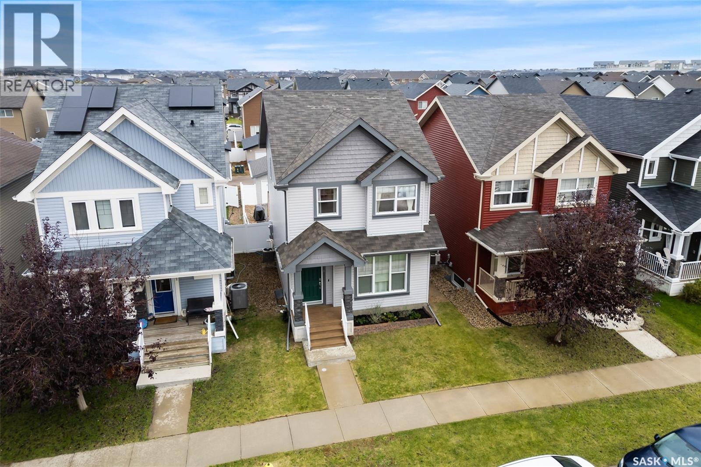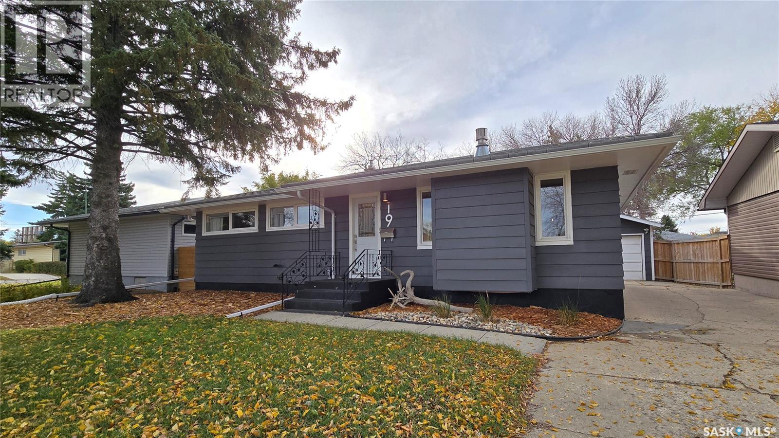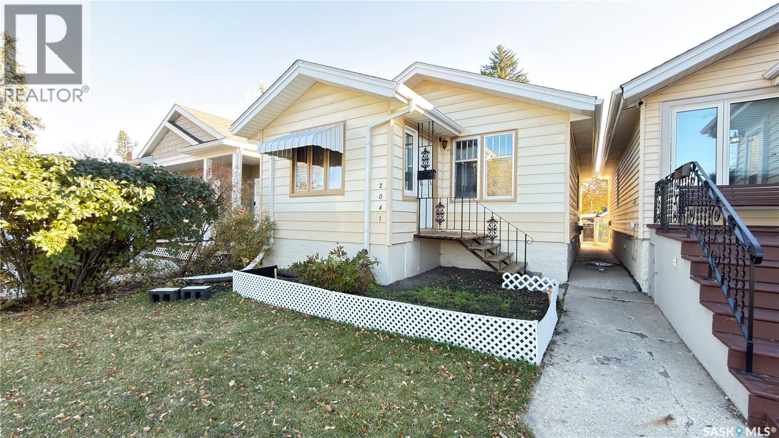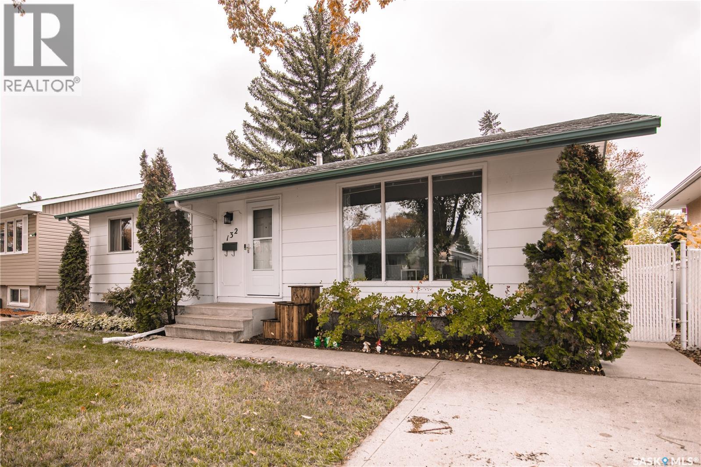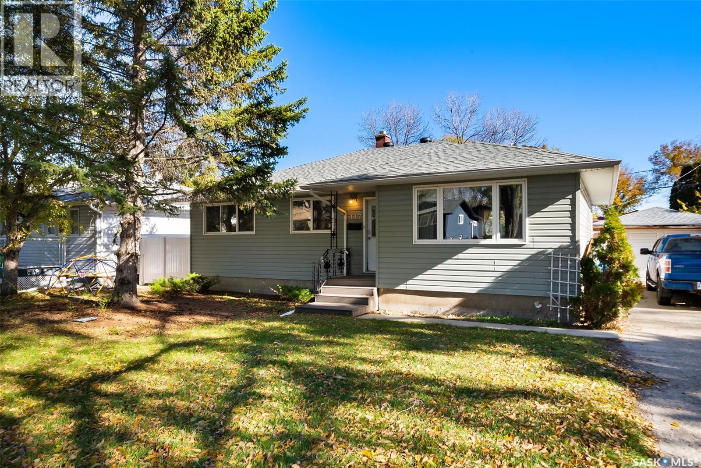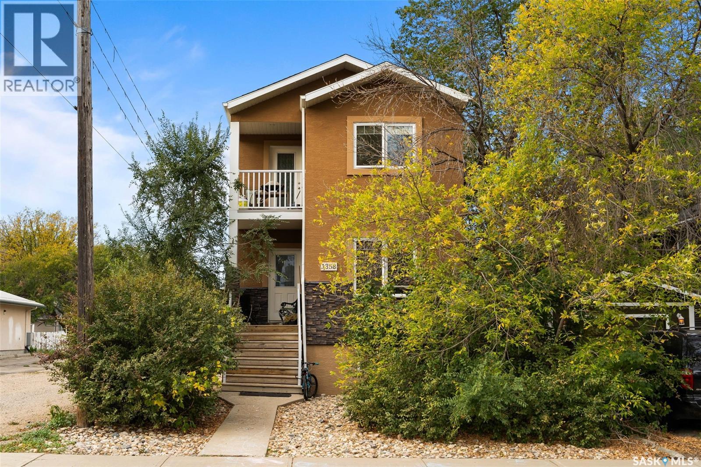- Houseful
- SK
- Regina
- Arcola East
- 7206 Wascana Cove Way
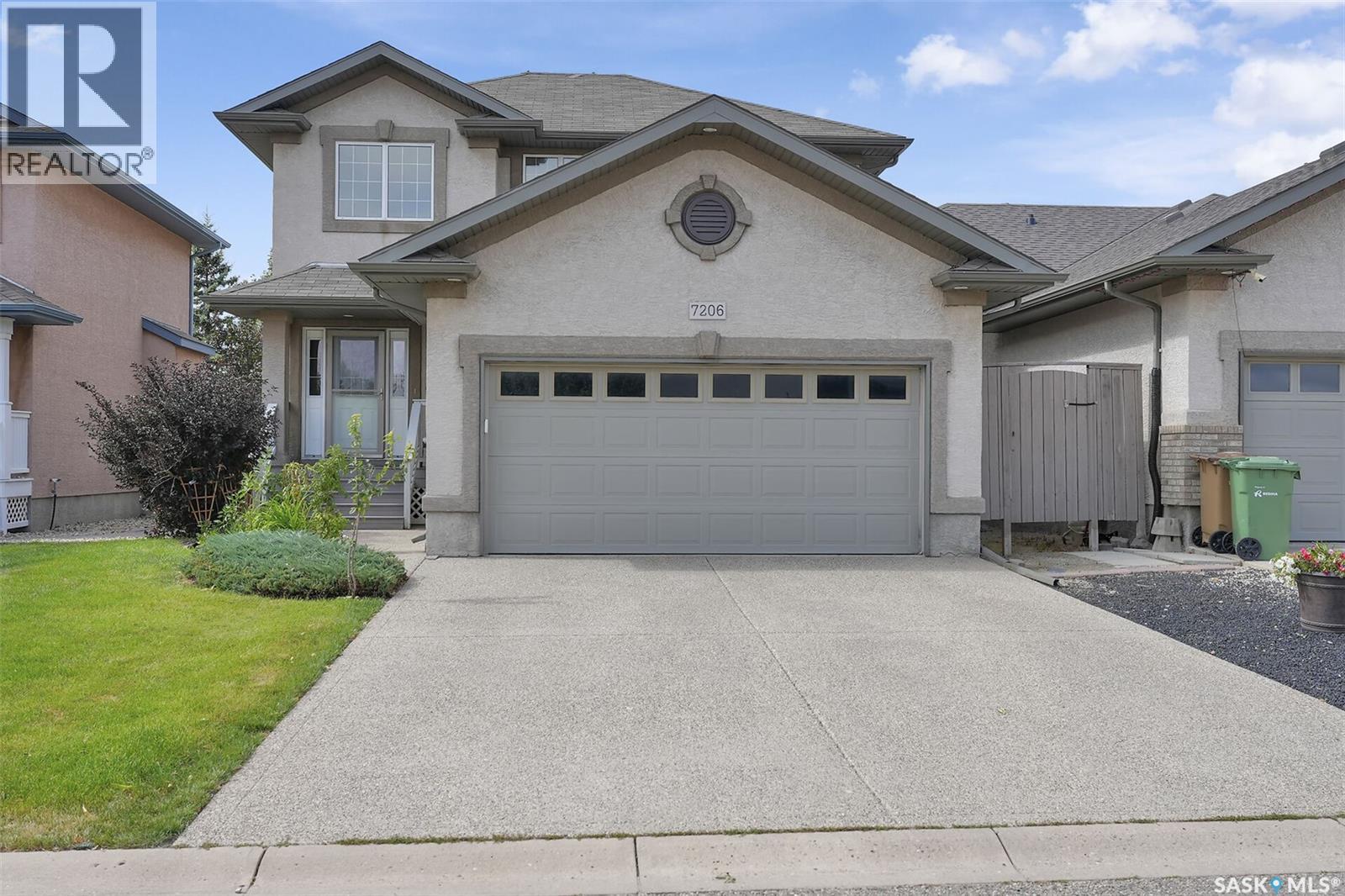
7206 Wascana Cove Way
7206 Wascana Cove Way
Highlights
Description
- Home value ($/Sqft)$376/Sqft
- Time on Houseful45 days
- Property typeSingle family
- Style2 level
- Neighbourhood
- Year built2006
- Mortgage payment
Welcome to this beautifully finished two-storey home offering 5 bedrooms, 4 bathrooms, and a functional open-concept layout designed for modern living. The main floor features a spacious great room with an elegant gas fireplace, a chef’s kitchen with granite countertops, maple cabinets, walk-through pantry, wine/coffee bar, and a bright dining area with backyard access. The main-floor laundry and a two-piece bath add convenience. Upstairs, the primary suite includes a walk-in closet and 3-piece ensuite, plus two additional bedrooms and a 4-piece bath. The fully finished basement offers a large rec room, two more bedrooms, and another 4-piece bath. Step outside to your private backyard oasis with a deck, patio, natural gas BBQ hook-up, and plenty of green space — perfect for entertaining. The home also features a double attached garage with direct entry. Located in highly sought-after Wascana View, this home is within the W.S. Hawrylak School and Campbell Collegiate catchment areas. (id:63267)
Home overview
- Cooling Central air conditioning, air exchanger
- Heat source Natural gas
- # total stories 2
- Fencing Fence
- Has garage (y/n) Yes
- # full baths 4
- # total bathrooms 4.0
- # of above grade bedrooms 5
- Subdivision Wascana view
- Lot desc Lawn
- Lot dimensions 4443
- Lot size (acres) 0.104393795
- Building size 1622
- Listing # Sk017639
- Property sub type Single family residence
- Status Active
- Bedroom 2.718m X 3.404m
Level: 2nd - Bathroom (# of pieces - 3) 1.499m X 2.337m
Level: 2nd - Ensuite bathroom (# of pieces - 4) 2.667m X 1.803m
Level: 2nd - Bedroom 4.242m X 3.429m
Level: 2nd - Bedroom 3.429m X 2.718m
Level: 2nd - Bedroom 3.251m X 3.835m
Level: Basement - Other 3.759m X 4.013m
Level: Basement - Bathroom (# of pieces - 3) 2.565m X 1.473m
Level: Basement - Other 3.099m X 2.692m
Level: Basement - Bedroom 2.565m X 3.023m
Level: Basement - Living room Measurements not available X 4.572m
Level: Main - Bathroom (# of pieces - 2) Measurements not available X 1.524m
Level: Main - Kitchen 3.581m X 2.718m
Level: Main - Enclosed porch 2.438m X 1.829m
Level: Main - Dining room Measurements not available X 2.438m
Level: Main
- Listing source url Https://www.realtor.ca/real-estate/28829576/7206-wascana-cove-way-regina-wascana-view
- Listing type identifier Idx

$-1,627
/ Month

