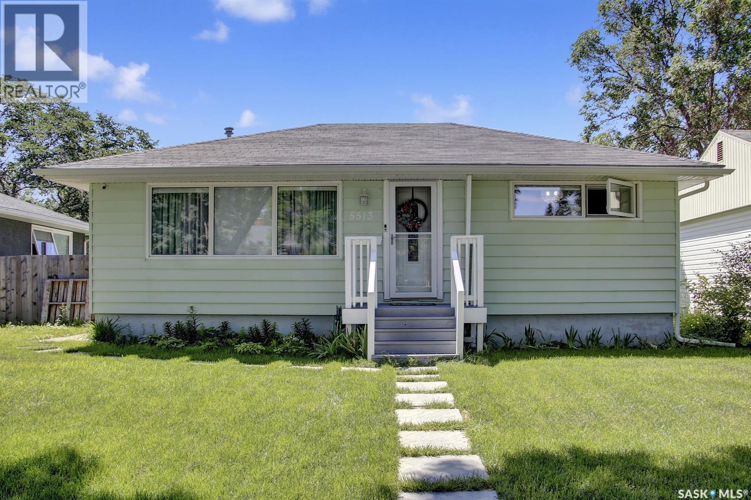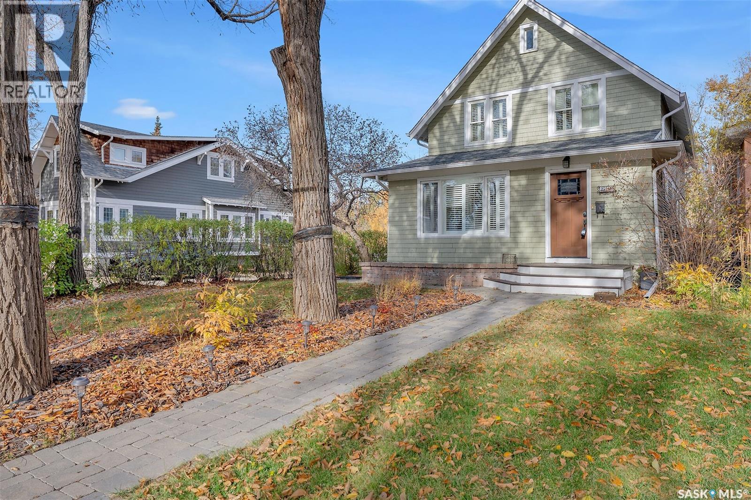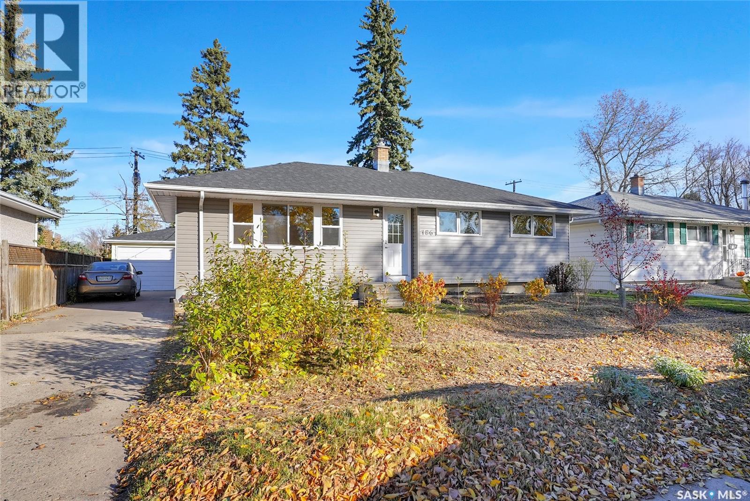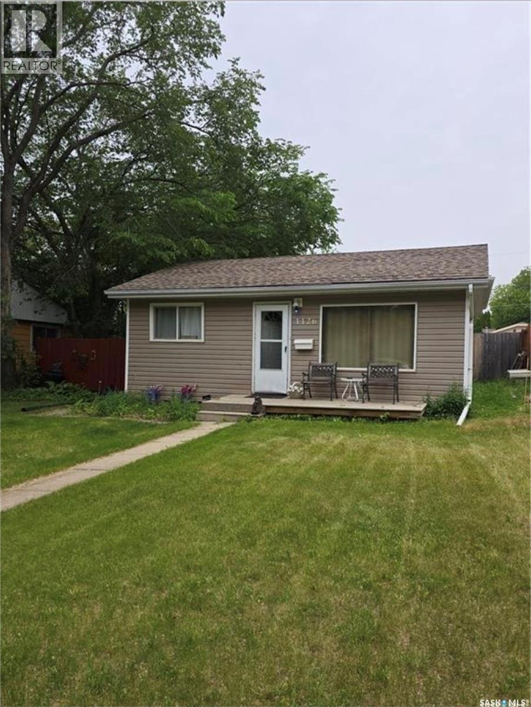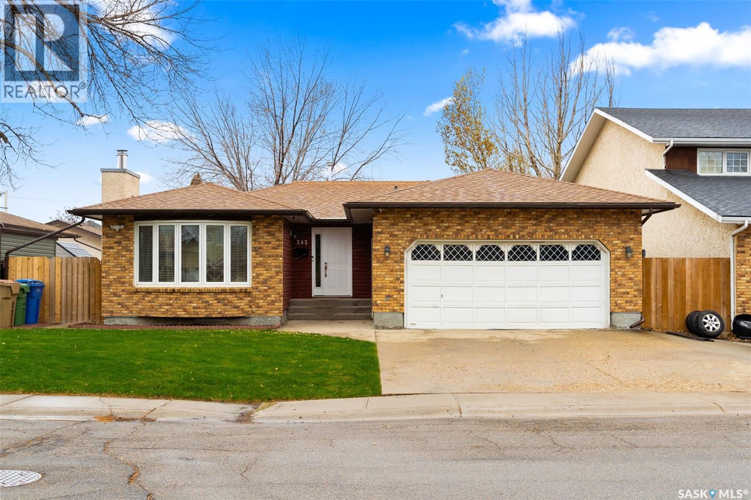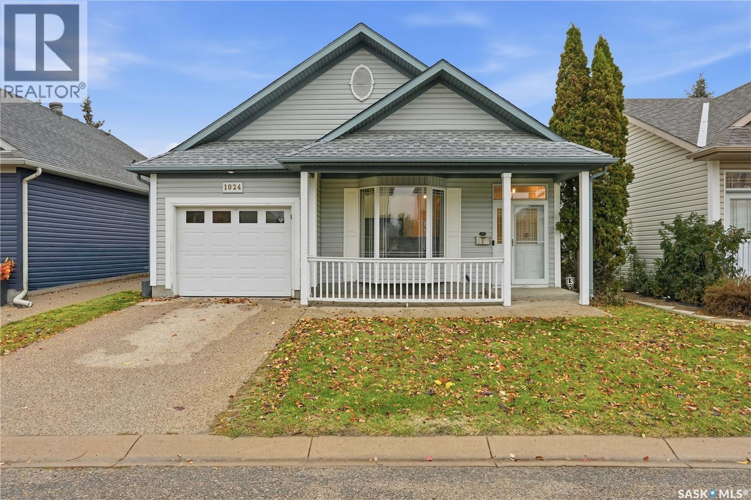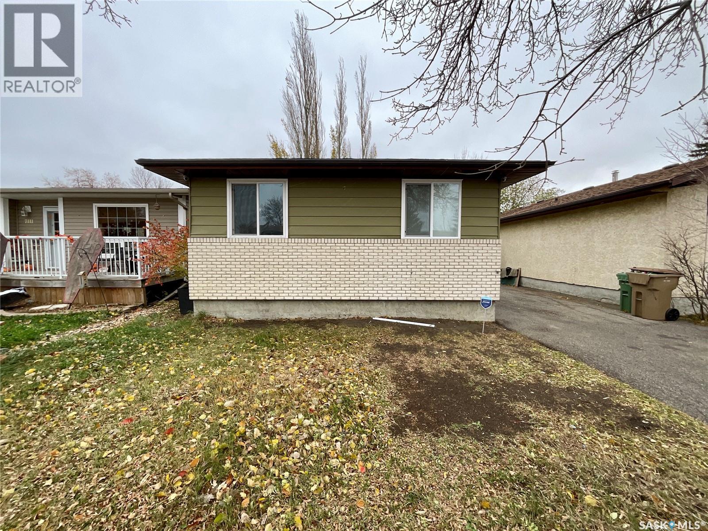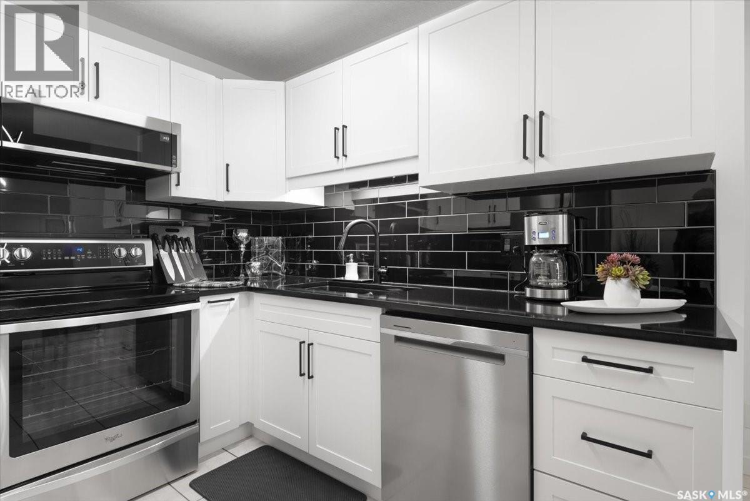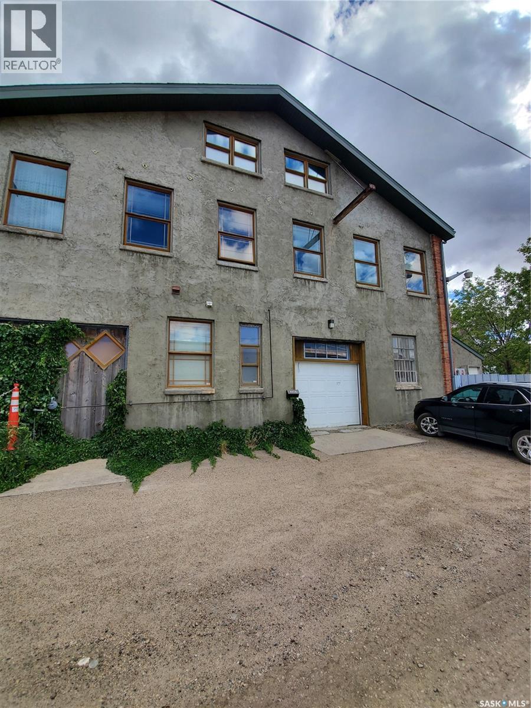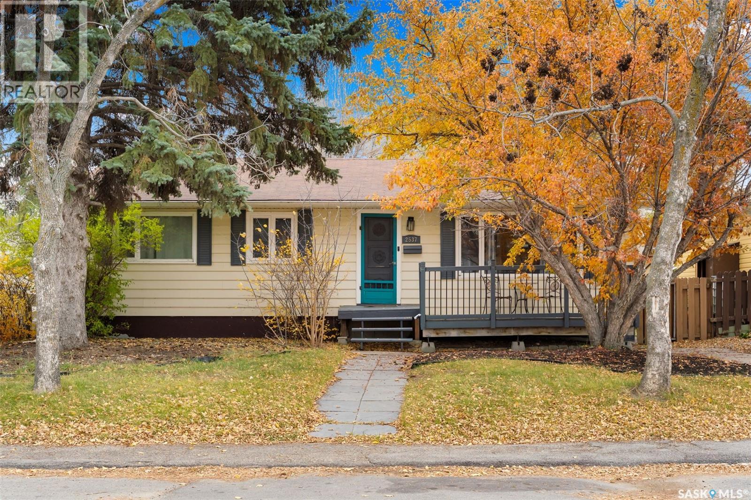- Houseful
- SK
- Regina
- Prairie View
- 7212 1 Avenue North
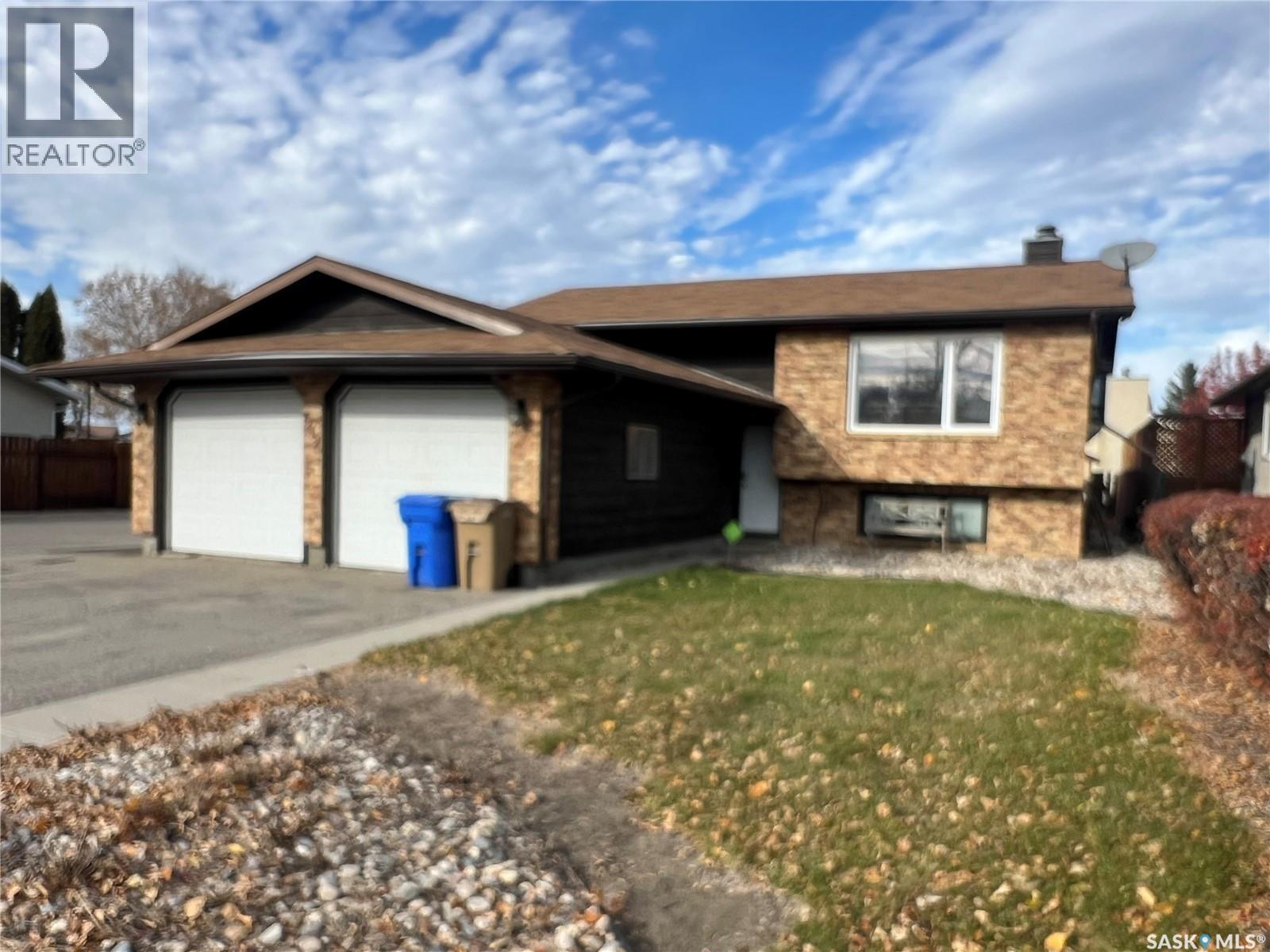
Highlights
Description
- Home value ($/Sqft)$365/Sqft
- Time on Housefulnew 18 hours
- Property typeSingle family
- StyleBi-level
- Neighbourhood
- Year built1982
- Mortgage payment
Welcome to this inviting and well-maintained home nestled in a quiet northwest location, offering comfort, functionality, and thoughtful upgrades throughout. With four spacious bedrooms and two full bathrooms, this property is ideal for families or anyone seeking extra space. The main floor laundry adds convenience, while the fresh air fireplace creates a cozy atmosphere in the heart of the home. The kitchen features a charming bay window and will include a white fridge and stove, replacing the current stainless steel appliances. Hardwood flooring flows through the living room and hallways, adding warmth and elegance. Step through the French doors to enjoy a large two-tiered deck—perfect for entertaining or relaxing in the hot tub. The attached heated double garage is built on a grade beam for durability, and the property also includes two sheds and RV parking for added storage and flexibility. Recent upgrades include a high-efficiency furnace and numerous new windows, enhancing energy efficiency and natural light. Both basement bedroom windows meet egress standards, and the overall structure of the home appears very solid. Located close to schools, parks, bus routes, and all northwest amenities, this home offers both tranquility and convenience. The electric couch and freezer are included in the sale, while the two china cabinets are excluded. For more information or to arrange a personal tour, please contact your Realtor. (id:63267)
Home overview
- Cooling Central air conditioning
- Heat source Natural gas
- Heat type Forced air
- Fencing Fence
- Has garage (y/n) Yes
- # full baths 2
- # total bathrooms 2.0
- # of above grade bedrooms 4
- Subdivision Normanview west
- Directions 2018655
- Lot desc Lawn
- Lot dimensions 5409
- Lot size (acres) 0.12709117
- Building size 987
- Listing # Sk022121
- Property sub type Single family residence
- Status Active
- Family room Measurements not available X 3.861m
Level: Basement - Bathroom (# of pieces - 4) Measurements not available
Level: Basement - Other 4.851m X Measurements not available
Level: Basement - Bedroom Measurements not available
Level: Basement - Other Measurements not available
Level: Basement - Bedroom Measurements not available
Level: Basement - Foyer Measurements not available
Level: Main - Bathroom (# of pieces - 4) Measurements not available
Level: Main - Primary bedroom Measurements not available
Level: Main - Living room Measurements not available
Level: Main - Bedroom Measurements not available
Level: Main - Kitchen 3.658m X Measurements not available
Level: Main
- Listing source url Https://www.realtor.ca/real-estate/29055230/7212-1st-avenue-n-regina-normanview-west
- Listing type identifier Idx

$-960
/ Month

