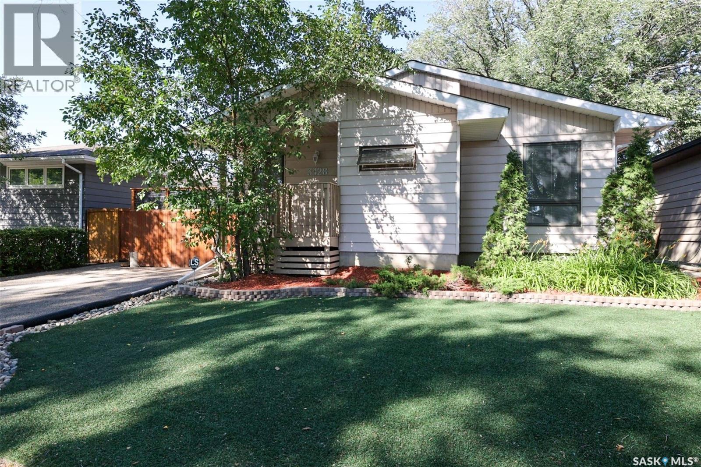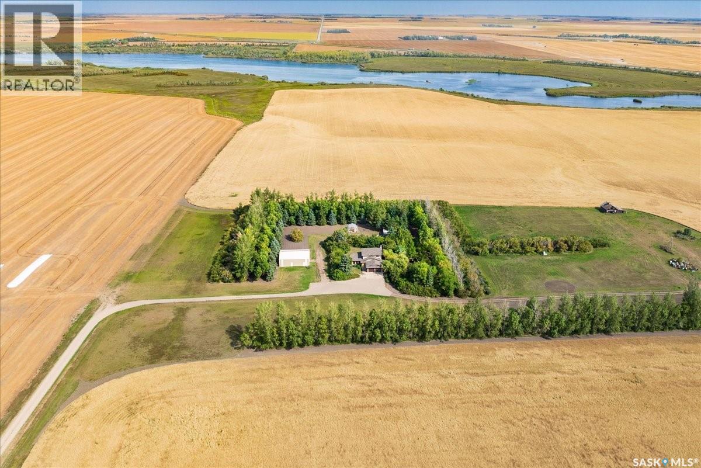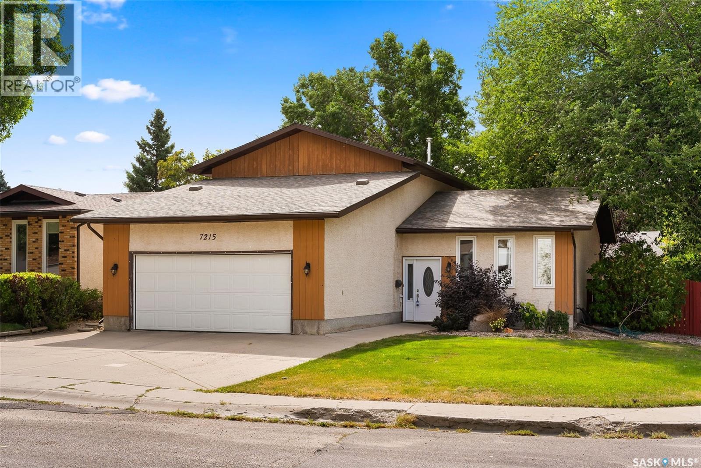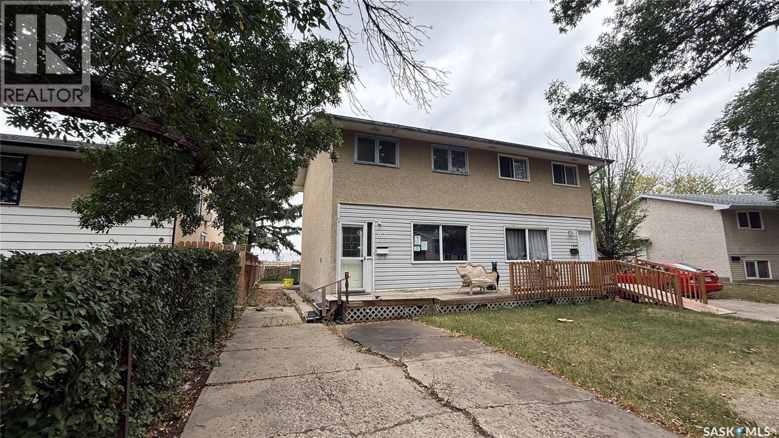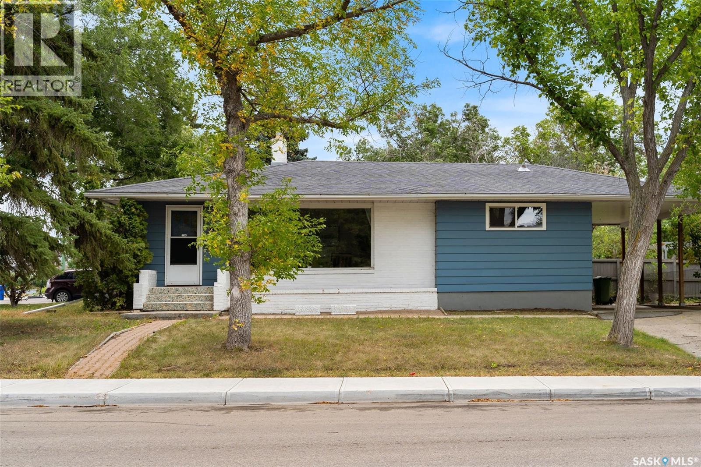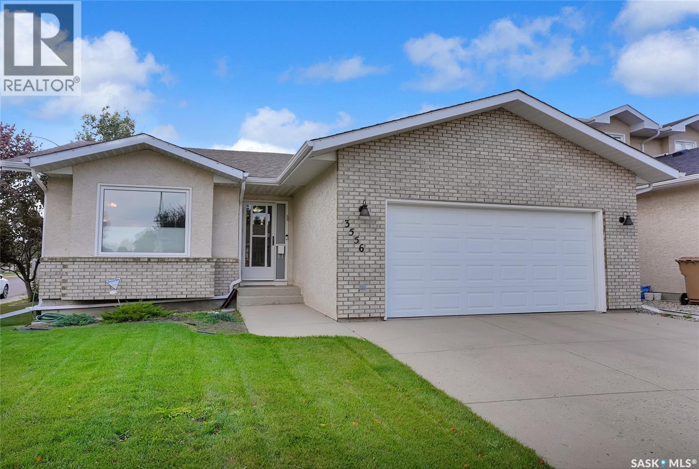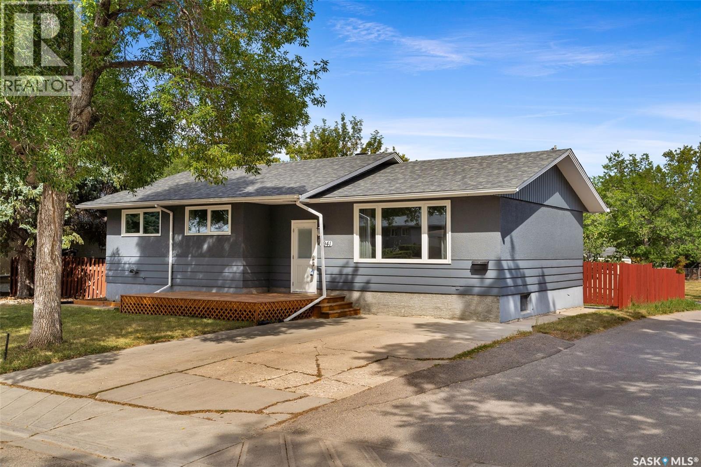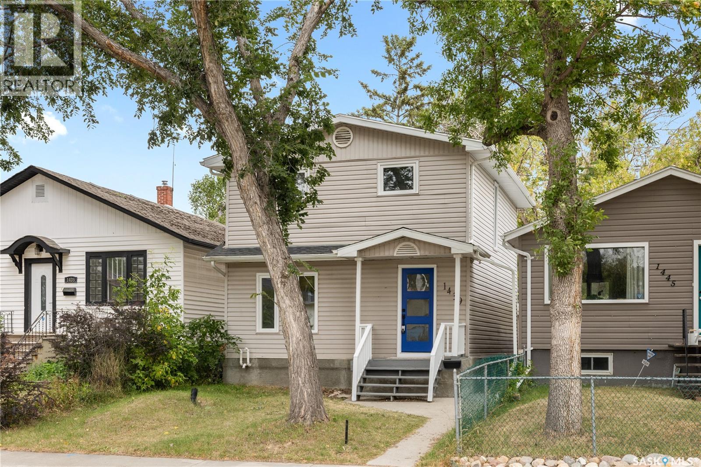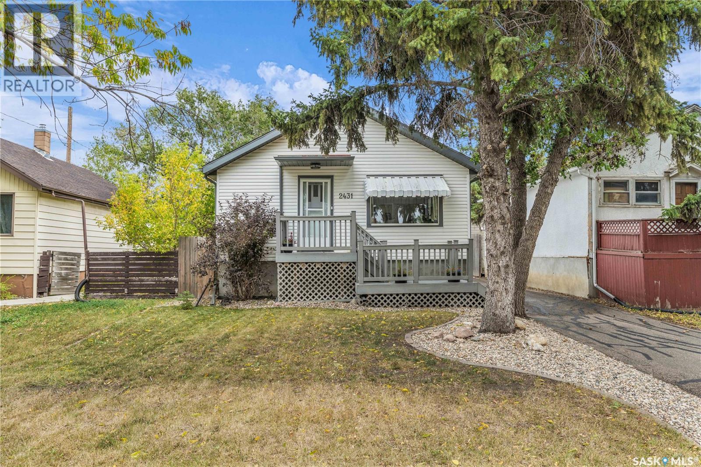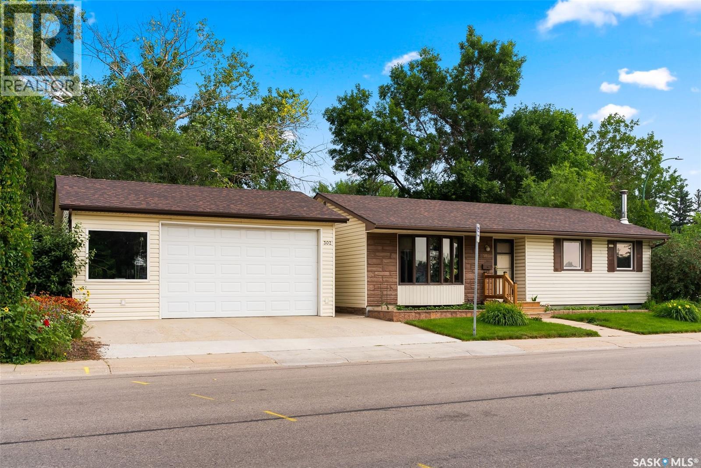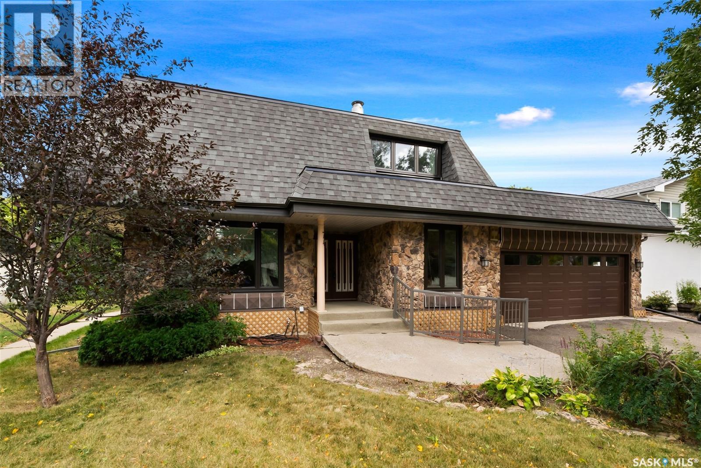- Houseful
- SK
- Regina
- Albert Park
- 73 Tibbits Rd
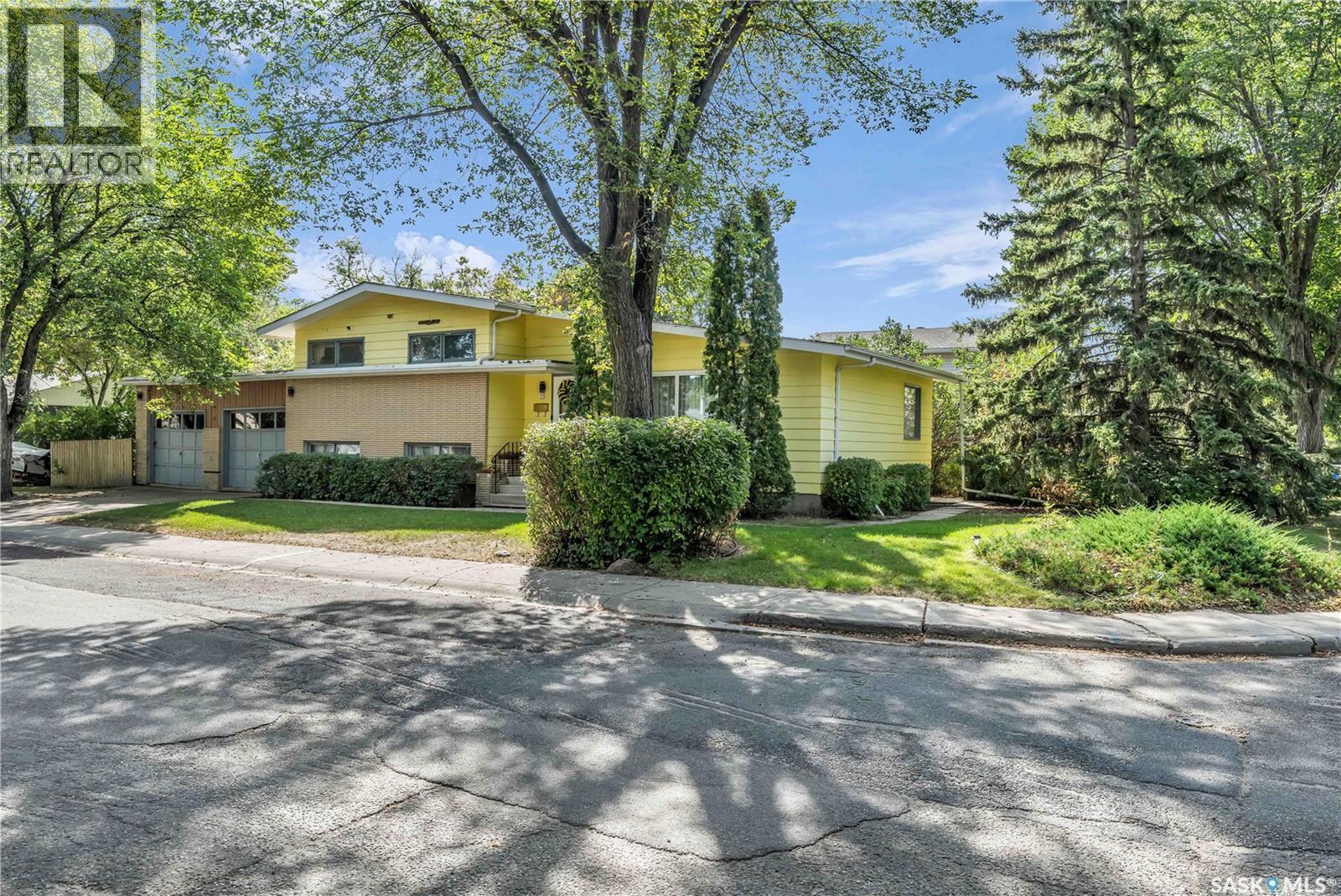
Highlights
Description
- Home value ($/Sqft)$179/Sqft
- Time on Housefulnew 27 hours
- Property typeSingle family
- Neighbourhood
- Year built1966
- Mortgage payment
Desirable Tibbits Rd Location. Spacious 4-level split on a mature corner lot, lovingly cared for by the original owners. The main floor features a bright living room, formal dining room, and large kitchen with access to the back deck. Upstairs you will find 3 bedrooms, including the primary with 2 pce updated ensuite, plus a full 4-piece bath. The 3rd level offers a huge rec room, 4th bedroom, and another 4-piece bath. Wait... there's more! The lower (basement) level adds even MORE space with a flex room, storage room and also houses the laundry/utility room. Recent updates include a high-efficiency furnace, shingles, and underground sprinklers. Double attached garage. Surrounded by a mature yard in one of Regina's finest neighbourhoods, this home is fantastic opportunity to make your own. As per the Seller’s direction, all offers will be presented on 09/08/2025 12:10AM. (id:63267)
Home overview
- Cooling Central air conditioning
- Heat source Natural gas
- Heat type Forced air
- Fencing Fence
- Has garage (y/n) Yes
- # full baths 3
- # total bathrooms 3.0
- # of above grade bedrooms 4
- Subdivision Albert park
- Lot desc Lawn, underground sprinkler
- Lot dimensions 7082
- Lot size (acres) 0.16640037
- Building size 1820
- Listing # Sk017382
- Property sub type Single family residence
- Status Active
- Bathroom (# of pieces - 4) Measurements not available
Level: 2nd - Bathroom (# of pieces - 2) Measurements not available
Level: 2nd - Primary bedroom 4.013m X 3.429m
Level: 2nd - Bedroom 4.013m X 2.921m
Level: 2nd - Bedroom 2.718m X 2.845m
Level: 2nd - Bedroom 3.353m X 2.438m
Level: 3rd - Bathroom (# of pieces - 4) Measurements not available
Level: 3rd - Other 6.172m X 4.902m
Level: 3rd - Laundry Measurements not available
Level: Basement - Other Measurements not available X 7.01m
Level: Basement - Storage Measurements not available
Level: Basement - Dining room 2.718m X 3.302m
Level: Main - Living room 3.835m X 5.359m
Level: Main - Kitchen 4.445m X 3.124m
Level: Main
- Listing source url Https://www.realtor.ca/real-estate/28814144/73-tibbits-road-regina-albert-park
- Listing type identifier Idx

$-866
/ Month

