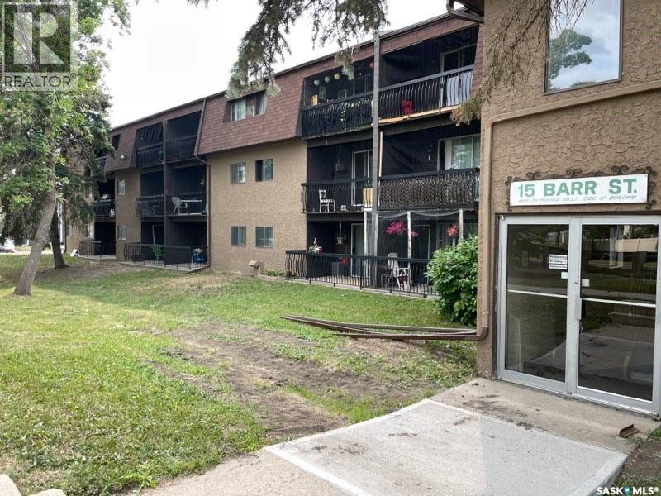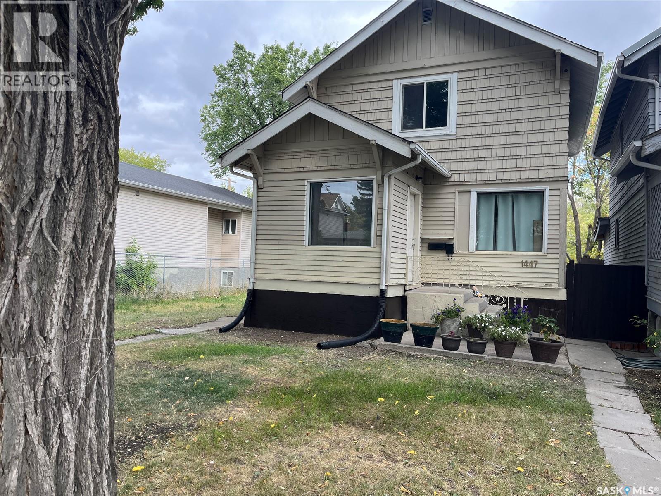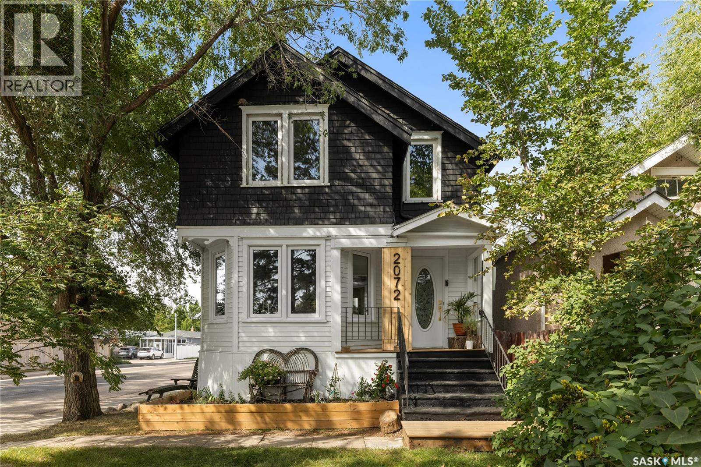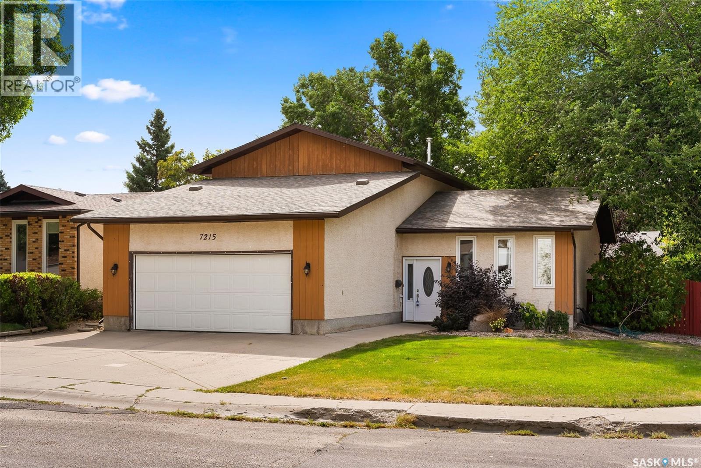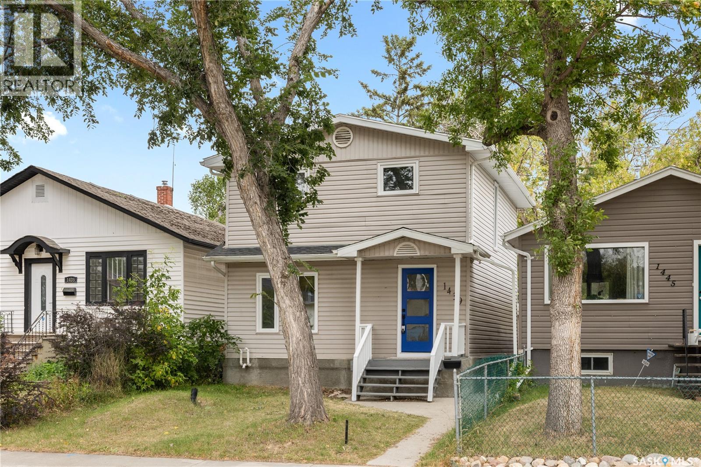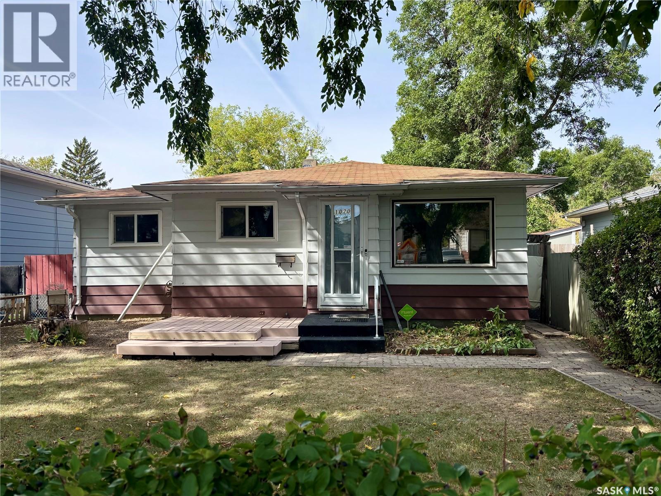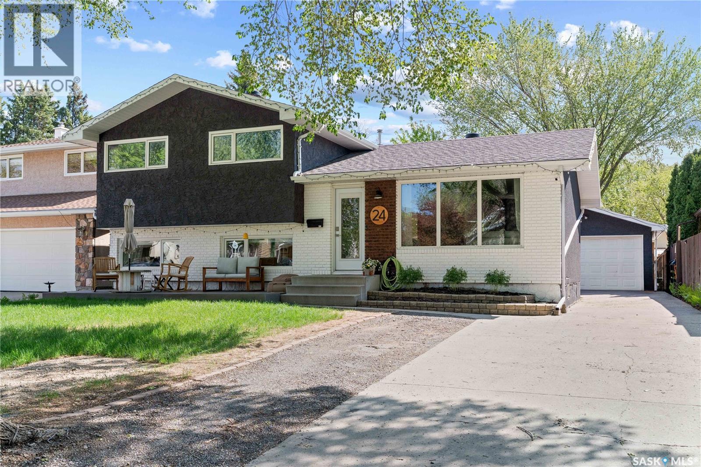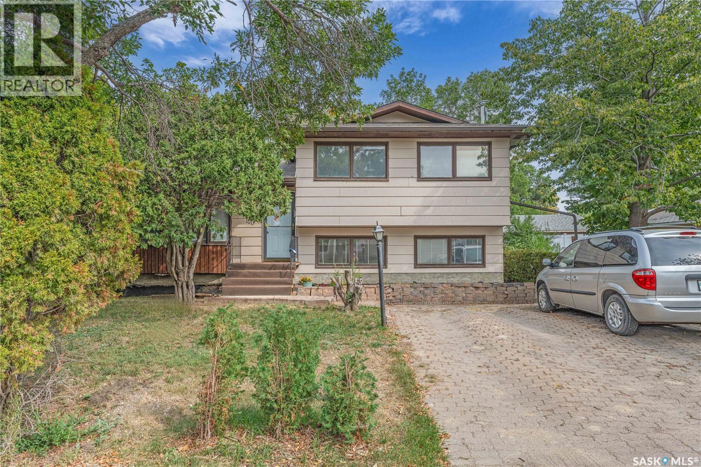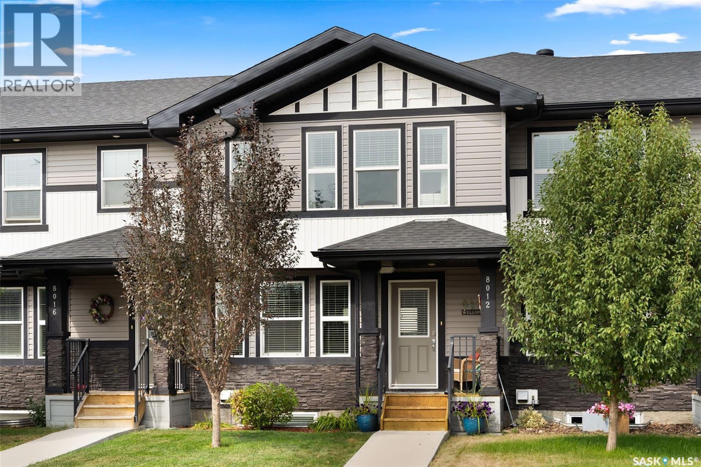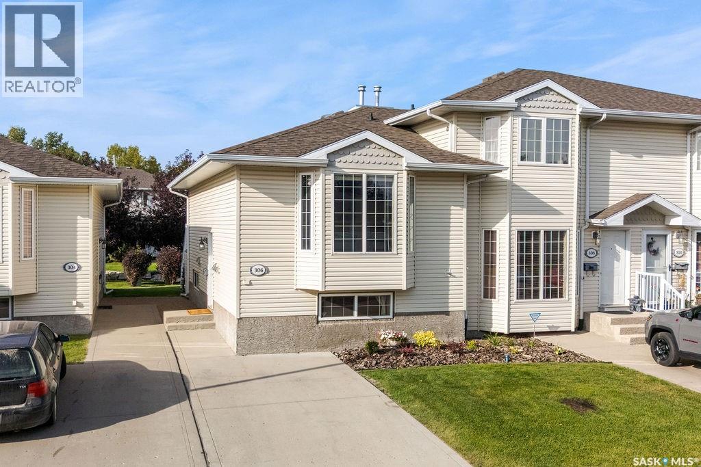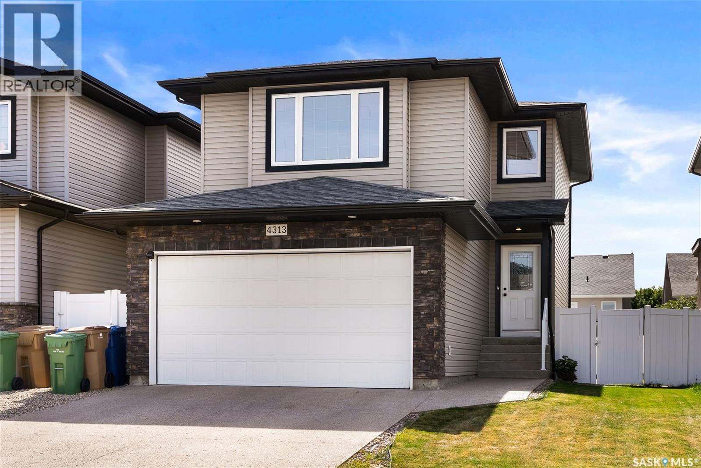- Houseful
- SK
- Regina
- Sherwood - McCarthy
- 7323 Dalgliesh Dr
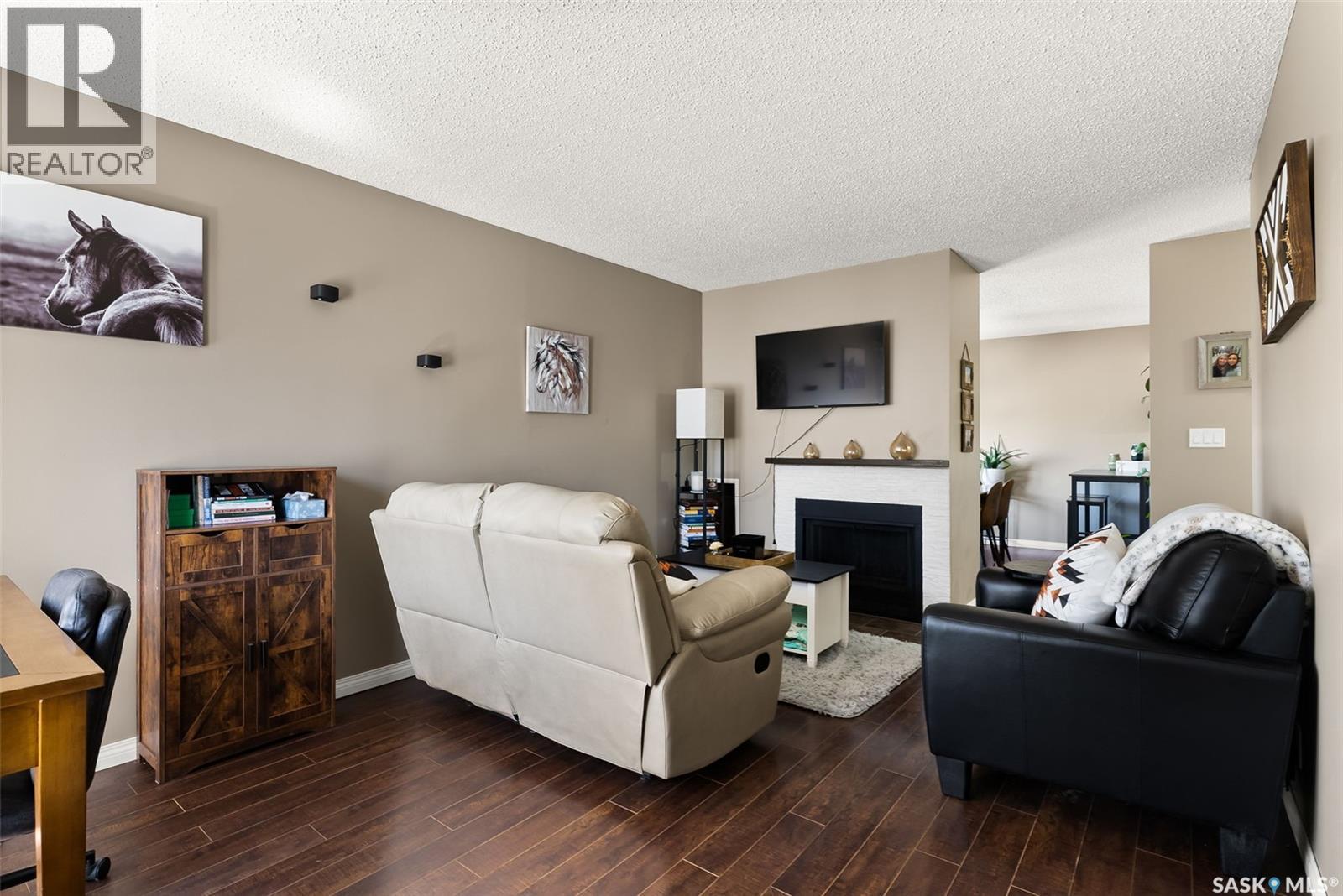
Highlights
Description
- Home value ($/Sqft)$201/Sqft
- Time on Houseful8 days
- Property typeSingle family
- StyleLow rise
- Neighbourhood
- Year built1980
- Mortgage payment
Welcome to Sierra Village South - 7323 Dalgliesh Drive. Tucked away in the family-friendly community of Sherwood Estates, this charming 1-bedroom, 1-bath condo offers the perfect blend of affordability, comfort, and convenience. Inside, the inviting living room is finished with rich laminate flooring and features a cozy fireplace focal point, creating a warm and welcoming space to relax or entertain. The functional kitchen boasts ample cabinetry, modern lighting, and comes fully equipped with all major appliances. A bright dining area flows seamlessly from the kitchen, making it an ideal setup for everyday living. The bedroom is well-sized, with the full 4-piece bathroom tastefully finished with tile. In-suite laundry and additional outdoor storage add everyday convenience. Step outside to enjoy your private balcony—perfect for morning coffee, BBQs, or winding down at the end of the day. The unit includes exclusive surface parking, with visitor parking available for guests. Located close to schools, parks, shopping, and transit, this property is an excellent option for first-time buyers, downsizers, or investors. (id:63267)
Home overview
- Cooling Central air conditioning
- Heat source Natural gas
- Heat type Forced air
- # full baths 1
- # total bathrooms 1.0
- # of above grade bedrooms 1
- Community features Pets allowed with restrictions
- Subdivision Sherwood estates
- Directions 1602616
- Lot size (acres) 0.0
- Building size 721
- Listing # Sk016757
- Property sub type Single family residence
- Status Active
- Kitchen 3.048m X 2.438m
Level: Main - Dining room 2.743m X 3.048m
Level: Main - Bathroom (# of pieces - 4) Measurements not available
Level: Main - Living room 4.877m X 3.353m
Level: Main - Bedroom 2.743m X 3.658m
Level: Main
- Listing source url Https://www.realtor.ca/real-estate/28782150/7323-dalgliesh-drive-regina-sherwood-estates
- Listing type identifier Idx

$-172
/ Month

