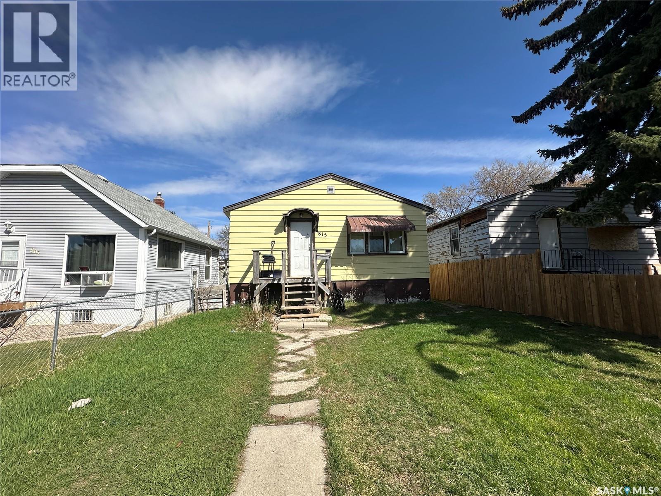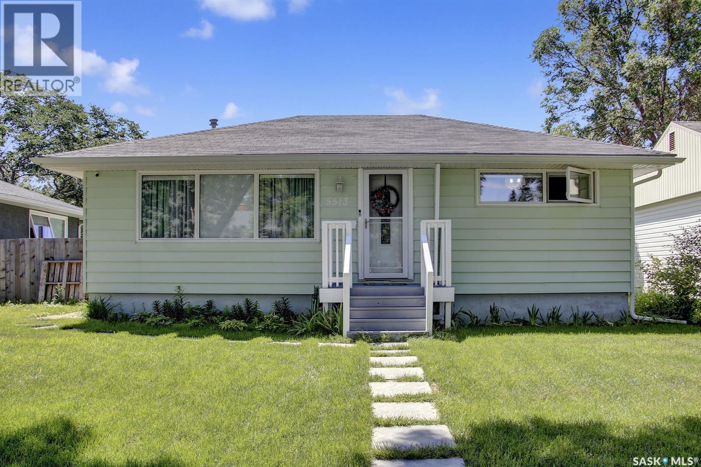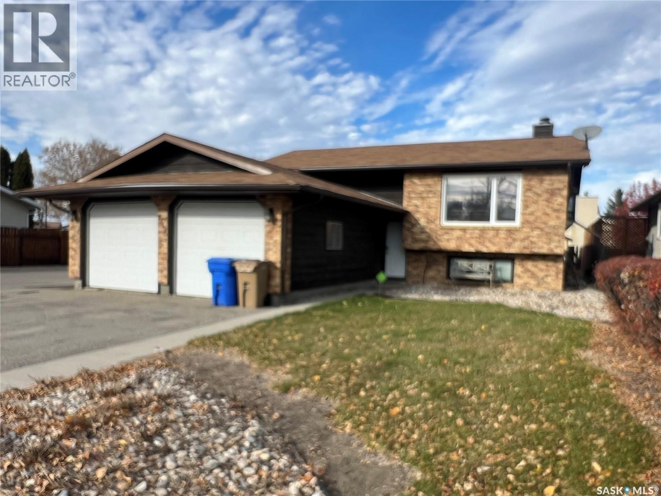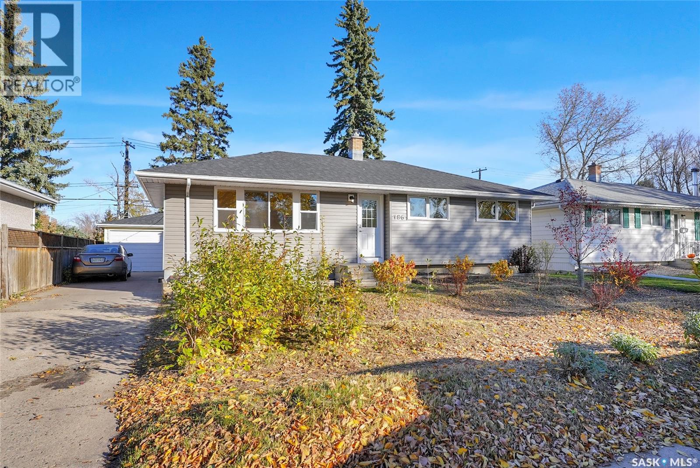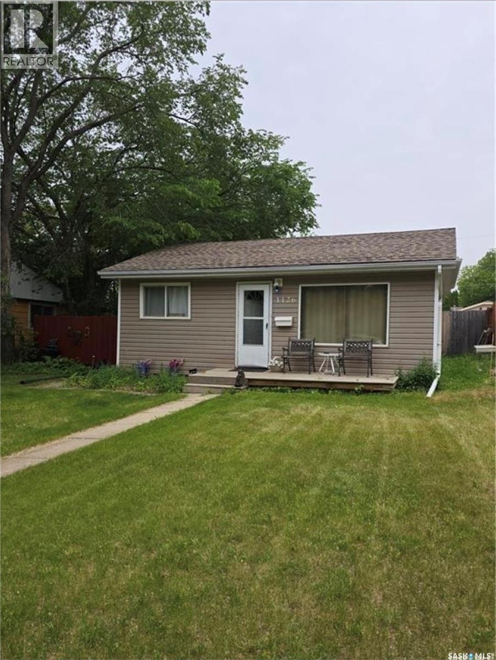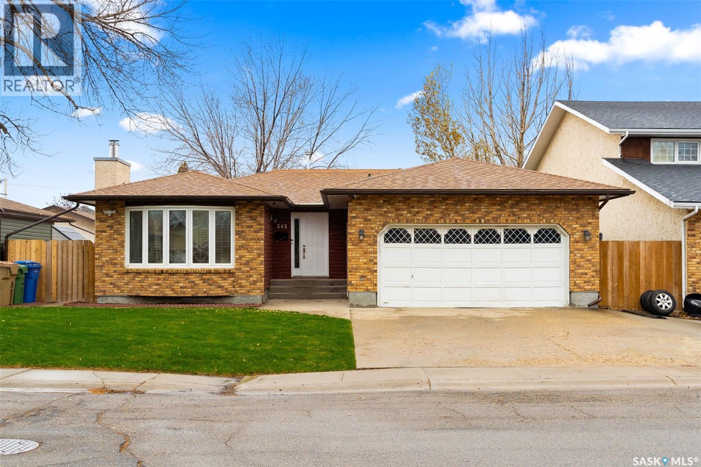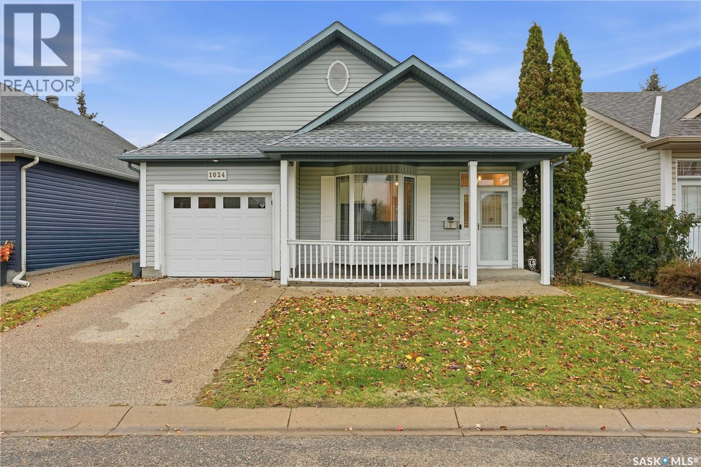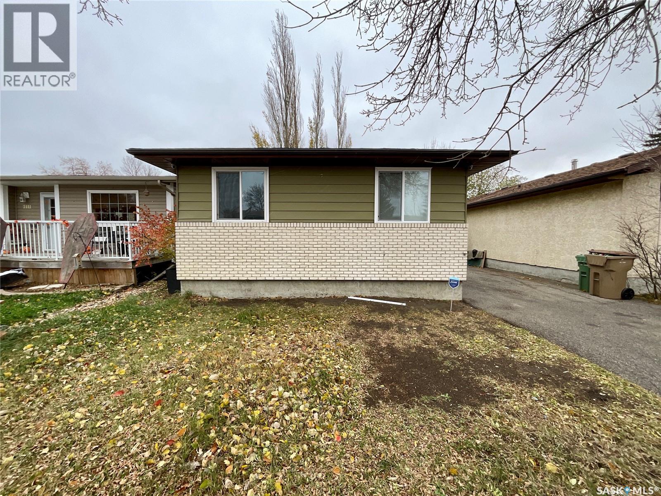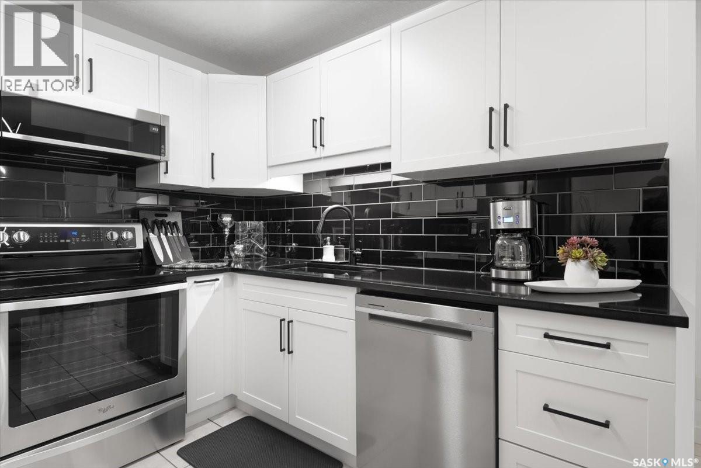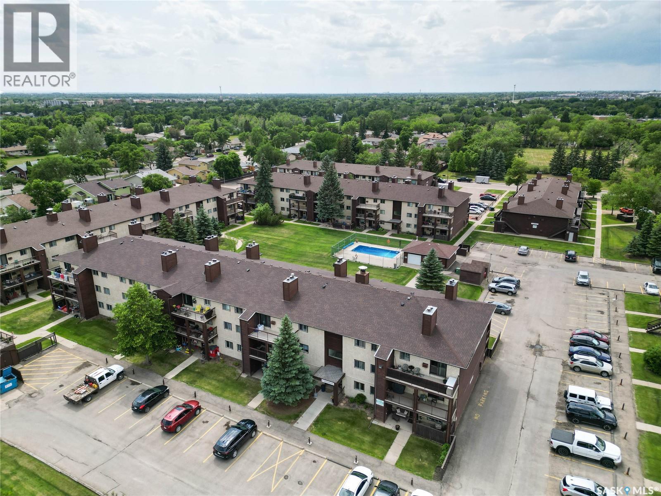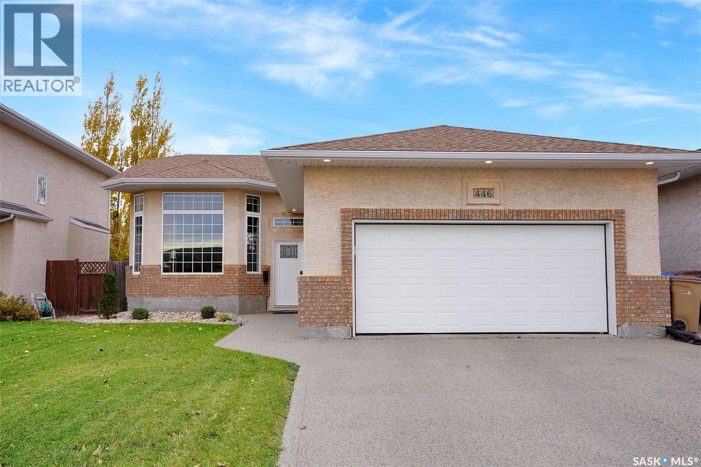- Houseful
- SK
- Regina
- Sherwood - McCarthy
- 7320 Dalgliesh Dr
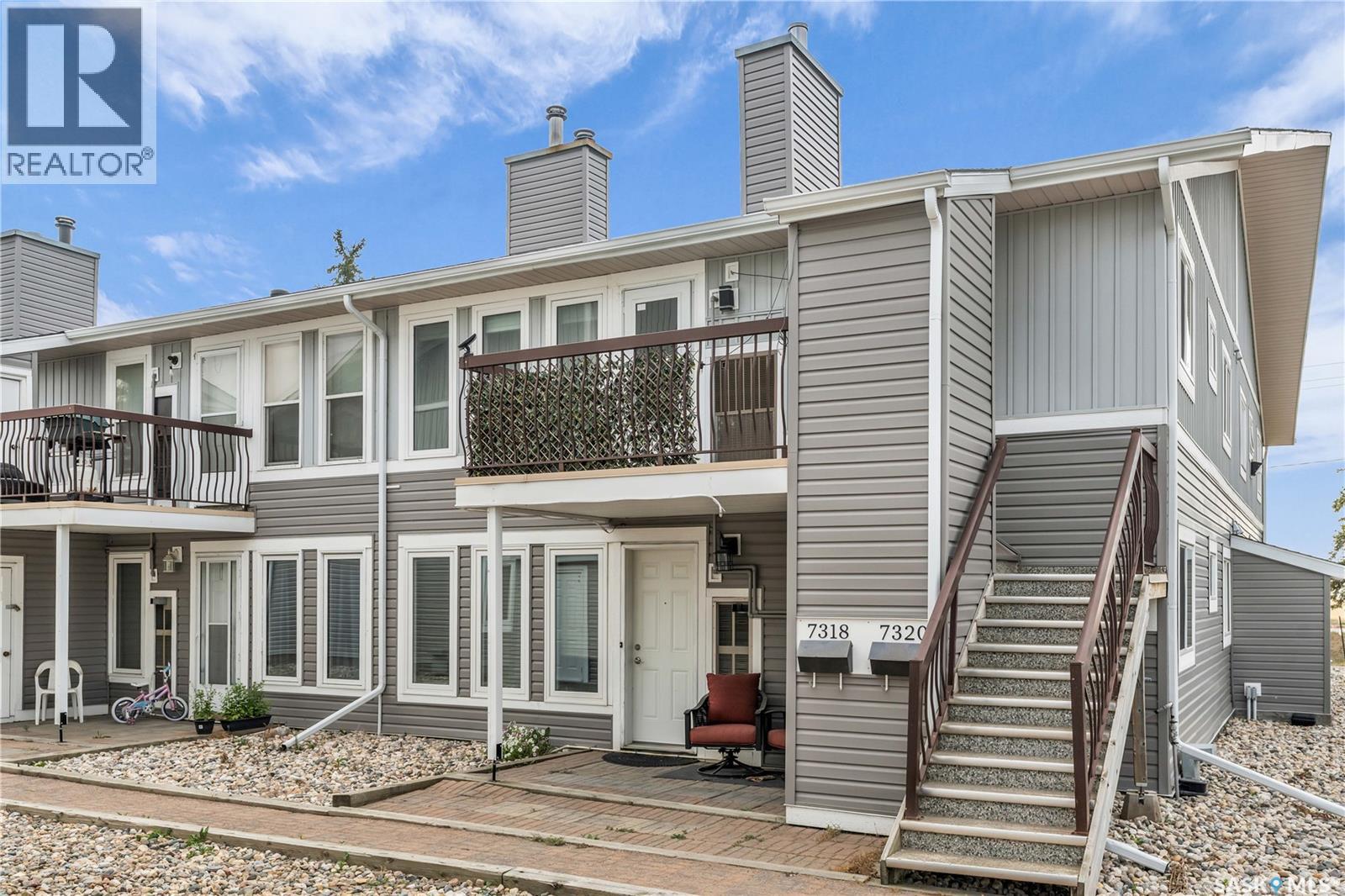
Highlights
Description
- Home value ($/Sqft)$194/Sqft
- Time on Houseful53 days
- Property typeSingle family
- StyleLow rise
- Neighbourhood
- Year built1980
- Mortgage payment
Welcome to this beautifully updated 823 sq ft top-floor condo located in Regina’s desirable Sherwood Place neighbourhood. This bright and inviting home has been thoughtfully maintained and offers both comfort and functionality. The spacious living room is filled with natural light from large windows and features laminate flooring that flows seamlessly into the kitchen. The kitchen itself is both stylish and practical, showcasing white cabinetry, butcher block countertops, and extended counter and cabinet space. A convenient built-in desk area adds versatility for work or study. Both bedrooms are generously sized with plush carpeting and ample closet space, while the 4-piece bathroom includes a tiled surround for a modern touch. The in-suite laundry room comes equipped with a new washer and dryer, along with plenty of storage space. The furnace and air conditioning have been updated as well. There is additional storage on the balcony and the lights and privacy greenery make the balcony the perfect place to relax. This top-floor unit offers privacy, low-maintenance living, and tasteful updates throughout—perfect for first-time buyers, downsizers, or anyone seeking a move-in ready home in a great location! (id:63267)
Home overview
- Cooling Central air conditioning
- Heat source Natural gas
- Heat type Forced air
- # full baths 1
- # total bathrooms 1.0
- # of above grade bedrooms 2
- Community features Pets allowed with restrictions
- Subdivision Sherwood estates
- Lot size (acres) 0.0
- Building size 823
- Listing # Sk017813
- Property sub type Single family residence
- Status Active
- Bedroom 3.15m X 3.734m
Level: Main - Kitchen 2.946m X 2.438m
Level: Main - Laundry 1.6m X 2.286m
Level: Main - Bathroom (# of pieces - 4) 1.448m X 2.057m
Level: Main - Living room 3.404m X 5.309m
Level: Main - Bedroom 3.15m X 3.277m
Level: Main
- Listing source url Https://www.realtor.ca/real-estate/28837507/7320-dalgliesh-drive-regina-sherwood-estates
- Listing type identifier Idx

$-28
/ Month

