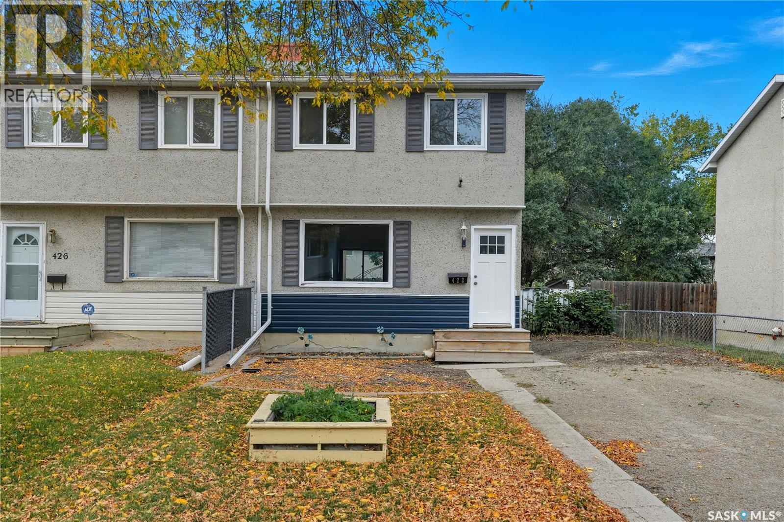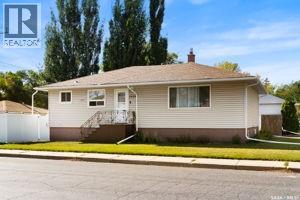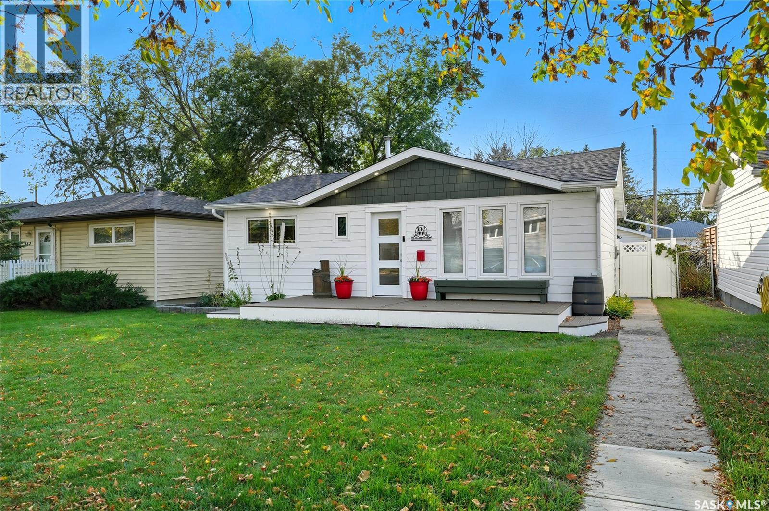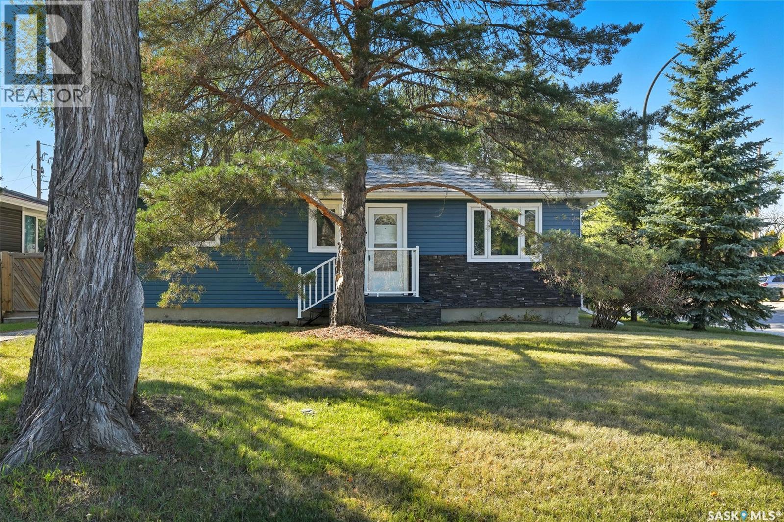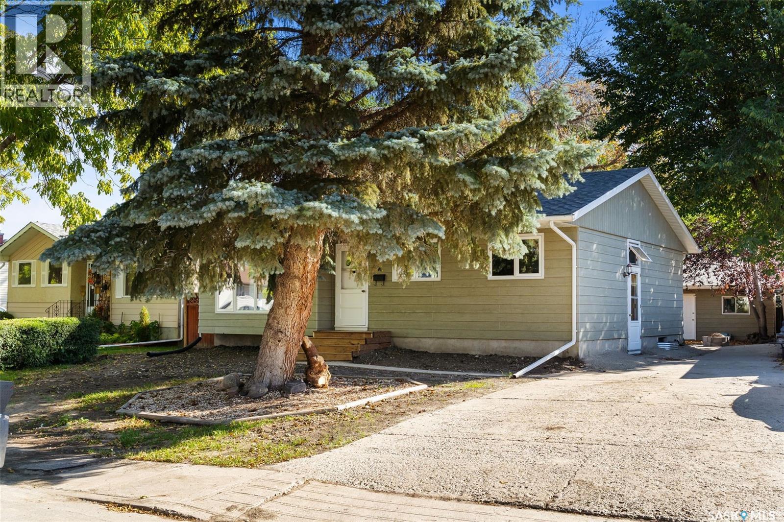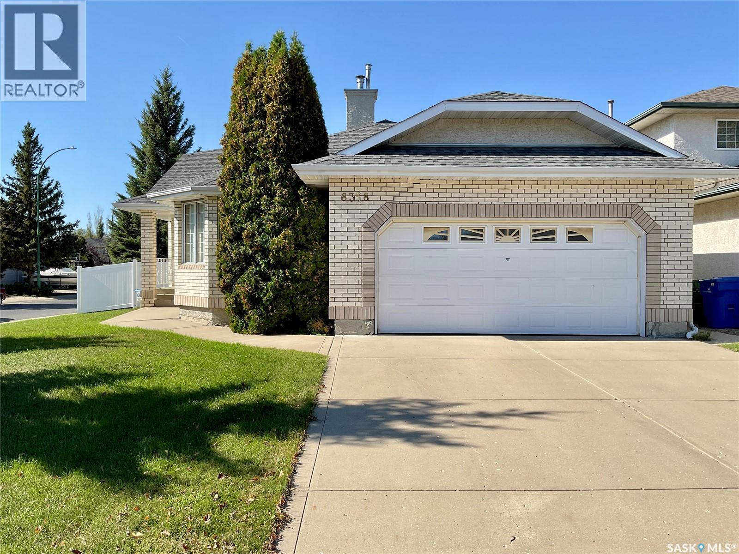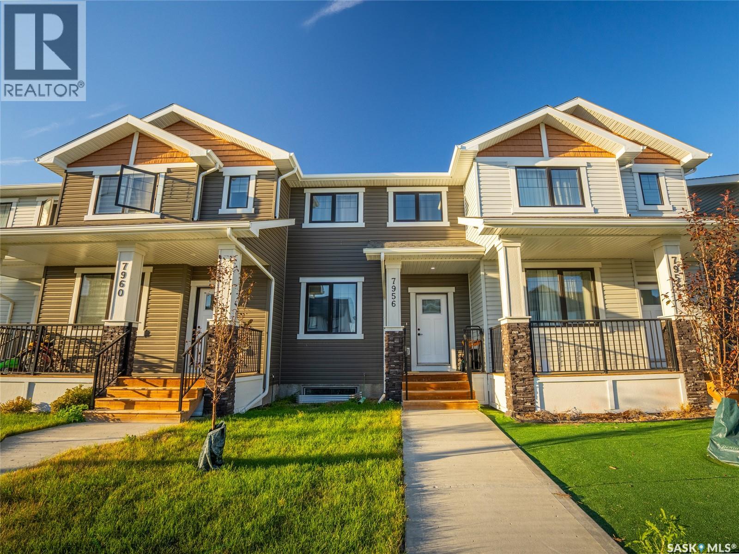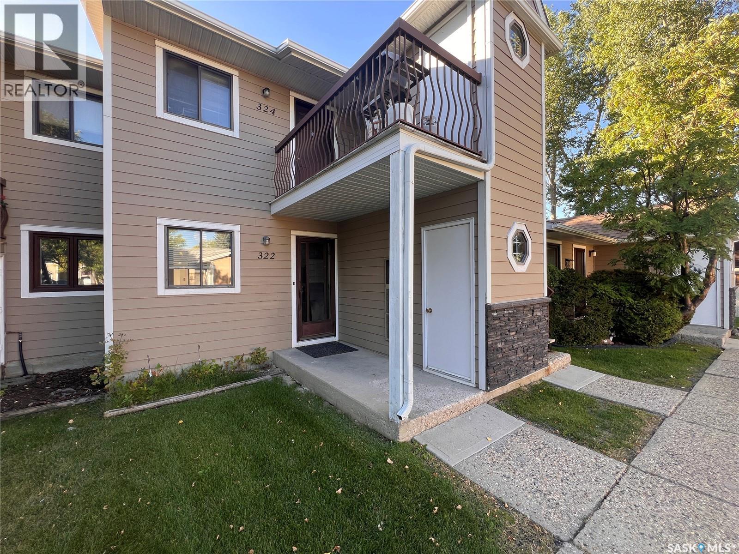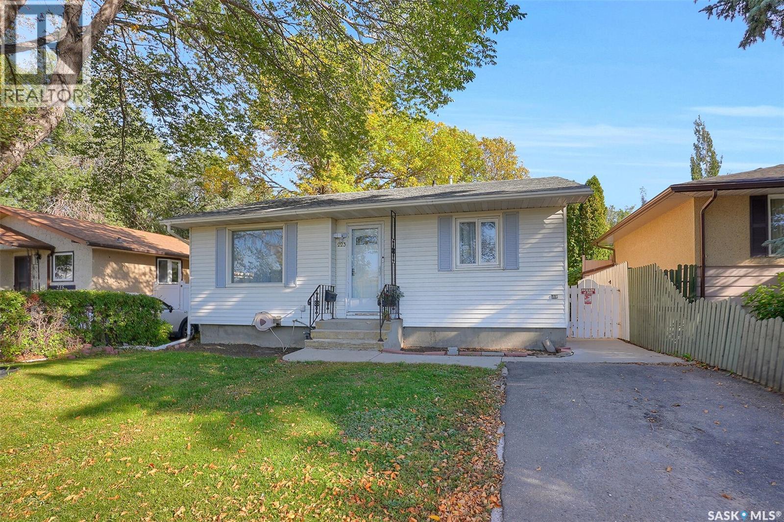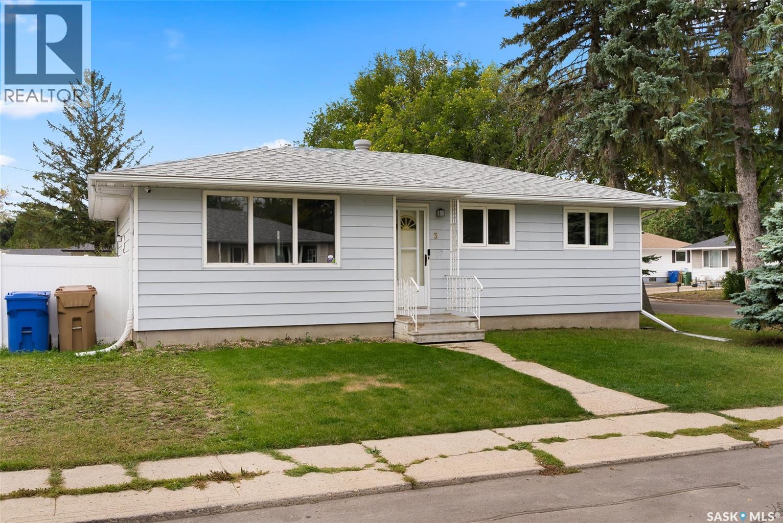- Houseful
- SK
- Regina
- Prairie View
- 7832 Sagebrush Cres
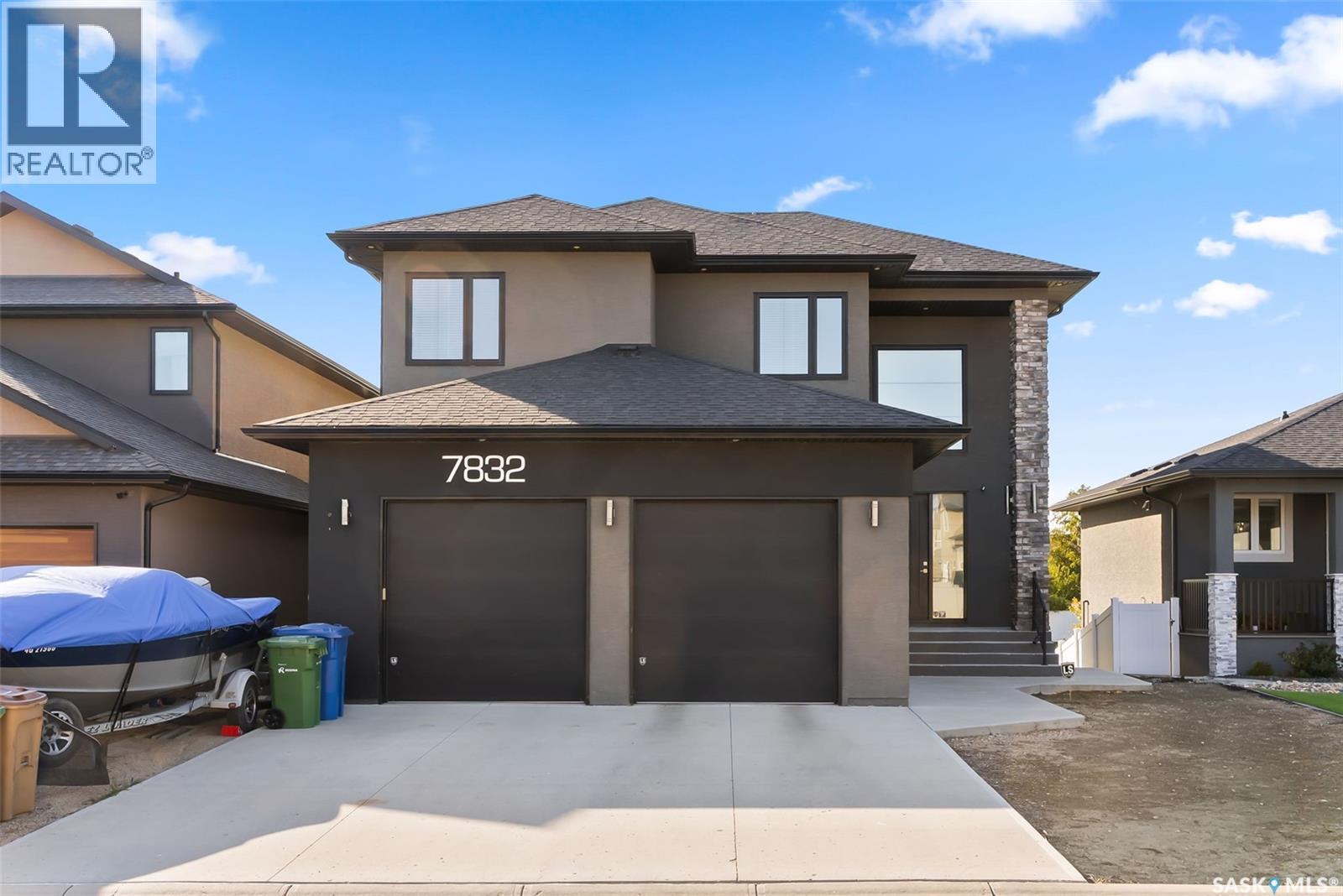
Highlights
Description
- Home value ($/Sqft)$475/Sqft
- Time on Housefulnew 31 hours
- Property typeSingle family
- Style2 level
- Neighbourhood
- Year built2016
- Mortgage payment
Welcome to this stunning custom-built walkout in Fairways West! This home is in a prime location and backs the beautiful walking path leading to the Goulet Golf Course. The moment you step inside, 19-foot ceilings and floor-to-ceiling windows create a dramatic sense of space and light. A striking glass-and-stainless steel staircase, accented with subtle stair lighting, introduces the home’s modern, refined style. The kitchen is both beautiful and practical, featuring custom white cabinetry, a generous sit-up island, granite countertops and premium stainless-steel appliances. There is garden door access from the kitchen which opens onto a private west-facing deck—ideal for morning coffee or evening entertaining while taking in the peaceful green space. Upstairs you’ll find the primary retreat, complete with a walk-in closet and a luxurious five-piece ensuite featuring dual vanities, a stand-alone soaker tub and a custom-tiled shower. Two additional bedrooms, a four-piece bath, and a convenient laundry room complete this level. The fully developed walkout basement is built for entertaining or unwinding after a long day. The rec room is set up as a perfect home theatre complete with a projector screen and built-in sound system! A sleek wet bar adds style and convenience, while the fourth bedroom doubles as a guest room, office, or home gym. Expansive windows keep the space bright and welcoming. The oversized double attached garage is a standout—heated, drywalled and equipped with 12-foot ceilings, a floor drain, and water taps. There are built-in speakers throughout the house and receivers are all included. Every detail in this home combines contemporary design with practical luxury. Discover a residence where craftsmanship and lifestyle meet in one exceptional property. This Fairways West show piece is one you do not want to miss out on! (id:63267)
Home overview
- Cooling Central air conditioning
- Heat source Natural gas
- Heat type Forced air
- # total stories 2
- Has garage (y/n) Yes
- # full baths 4
- # total bathrooms 4.0
- # of above grade bedrooms 4
- Subdivision Fairways west
- Lot dimensions 5502
- Lot size (acres) 0.12927632
- Building size 1790
- Listing # Sk019379
- Property sub type Single family residence
- Status Active
- Bedroom 3.226m X 3.023m
Level: 2nd - Bedroom 3.302m X 2.819m
Level: 2nd - Bathroom (# of pieces - 4) 0m X NaNm
Level: 2nd - Ensuite bathroom (# of pieces - 5) 0m X NaNm
Level: 2nd - Primary bedroom 3.886m X 3.861m
Level: 2nd - Laundry 0m X NaNm
Level: 2nd - Other 6.147m X 4.267m
Level: Basement - Bedroom 3.886m X 2.946m
Level: Basement - Bathroom (# of pieces - 3) 0m X NaNm
Level: Basement - Games room 3.404m X 3.023m
Level: Basement - Dining room 3.277m X 3.023m
Level: Main - Bathroom (# of pieces - 2) 0m X NaNm
Level: Main - Living room 4.267m X 4.191m
Level: Main - Kitchen 4.978m X 3.734m
Level: Main
- Listing source url Https://www.realtor.ca/real-estate/28917331/7832-sagebrush-crescent-regina-fairways-west
- Listing type identifier Idx

$-2,266
/ Month

