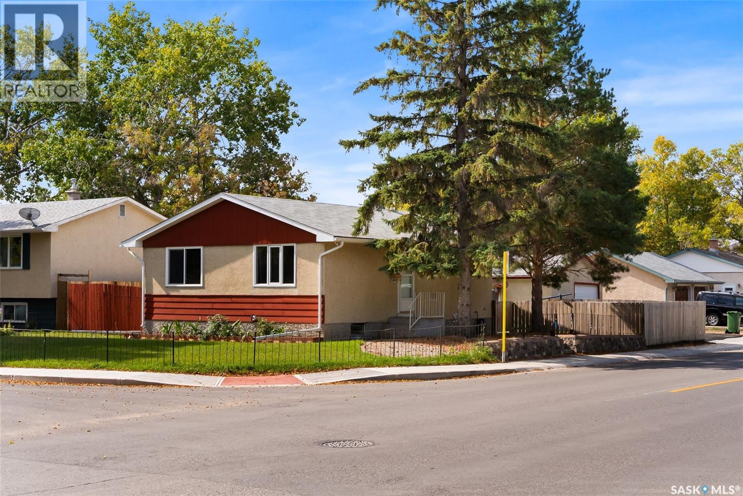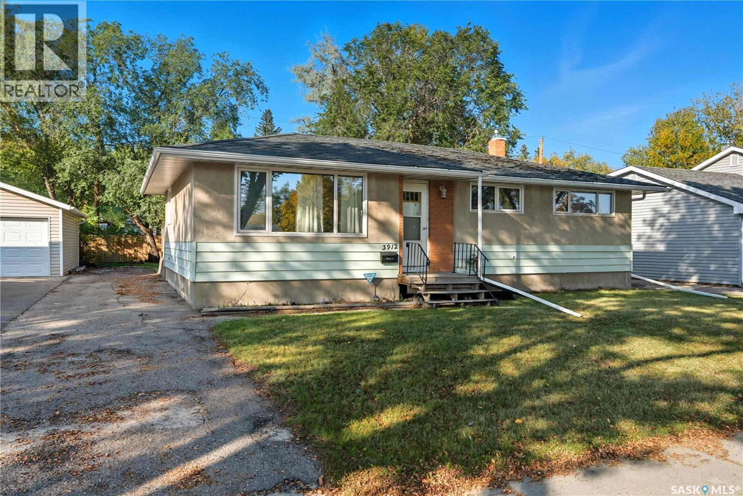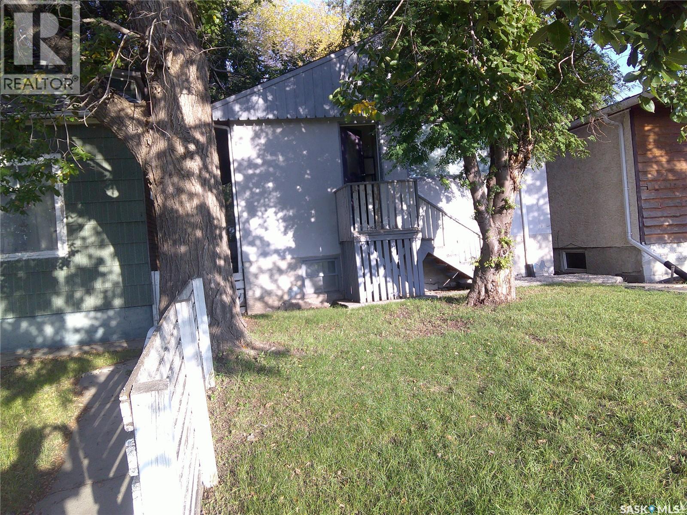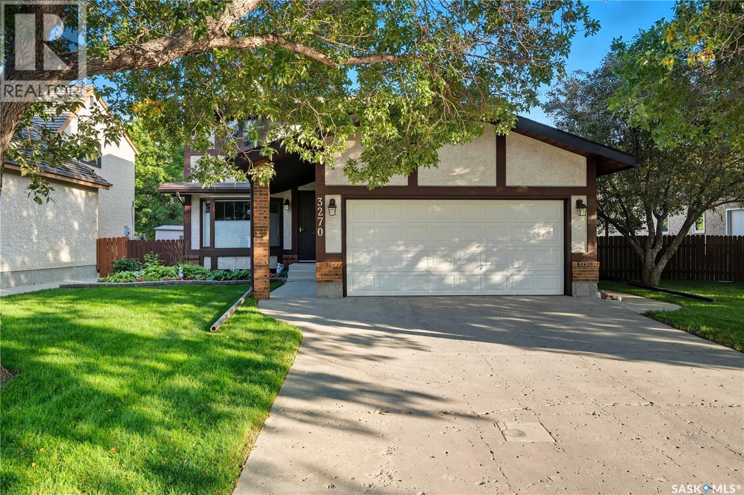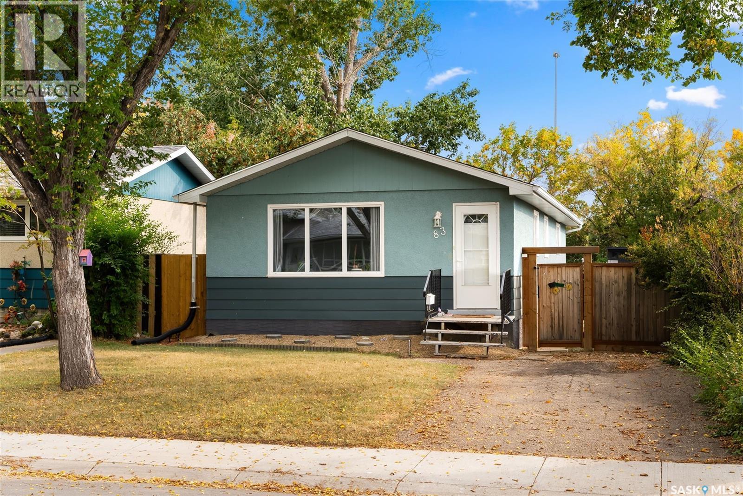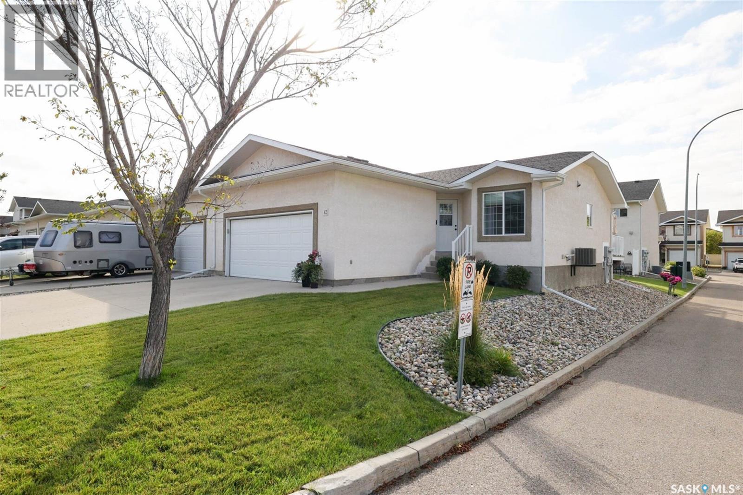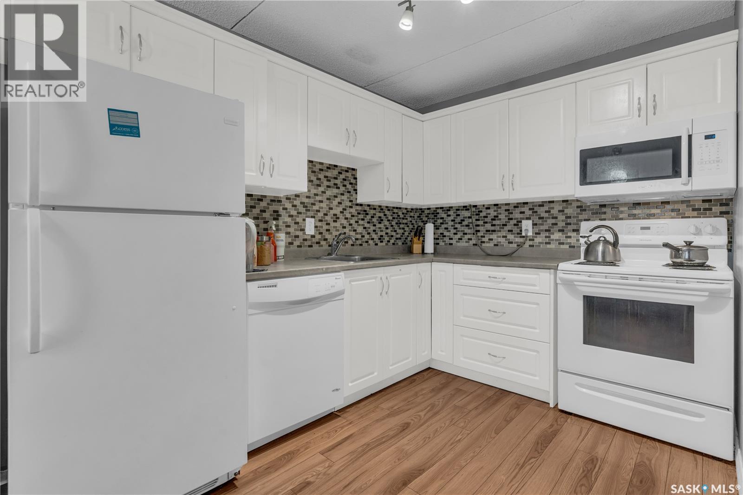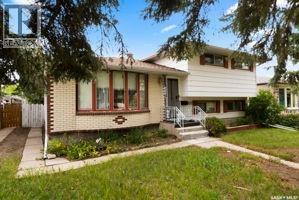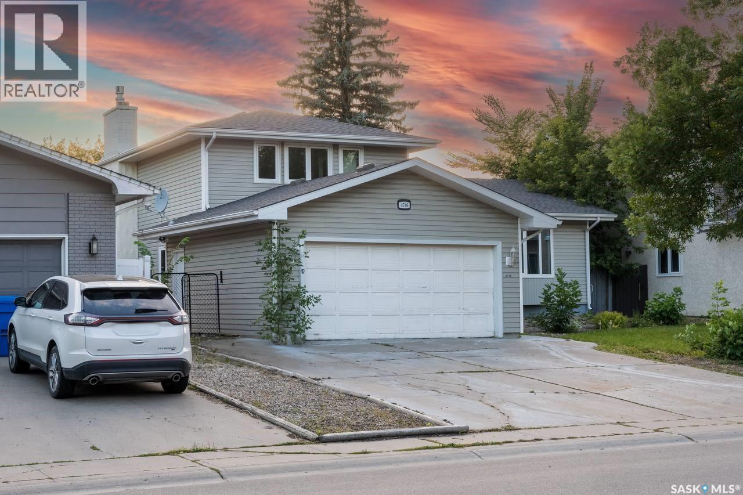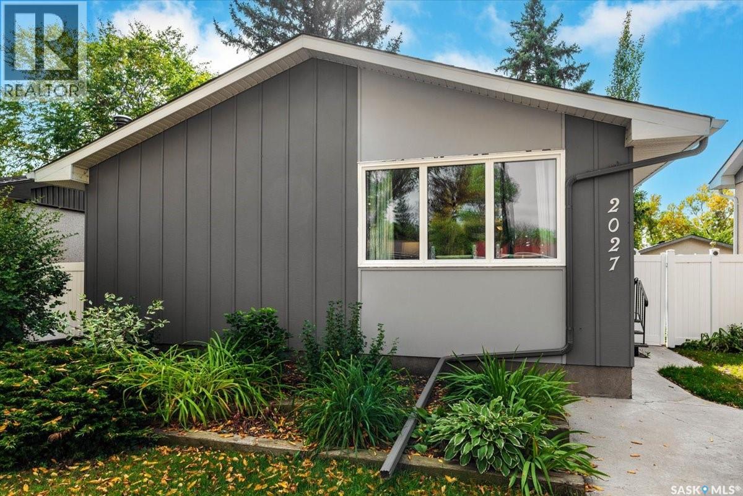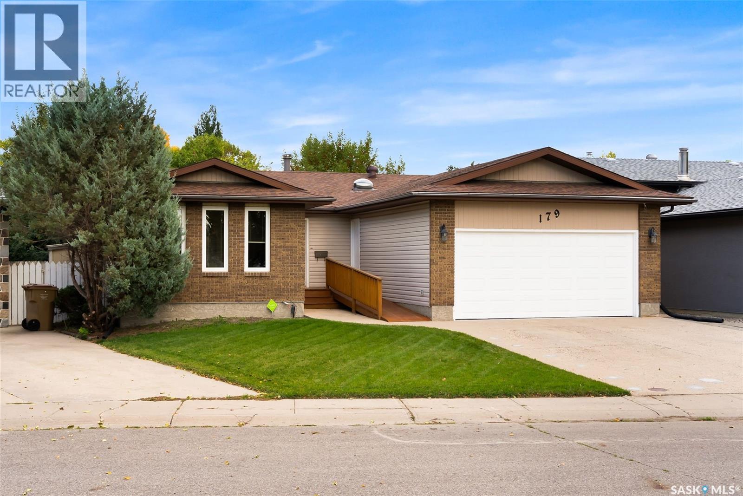- Houseful
- SK
- Regina
- Albert Park
- 80 Greensboro Dr
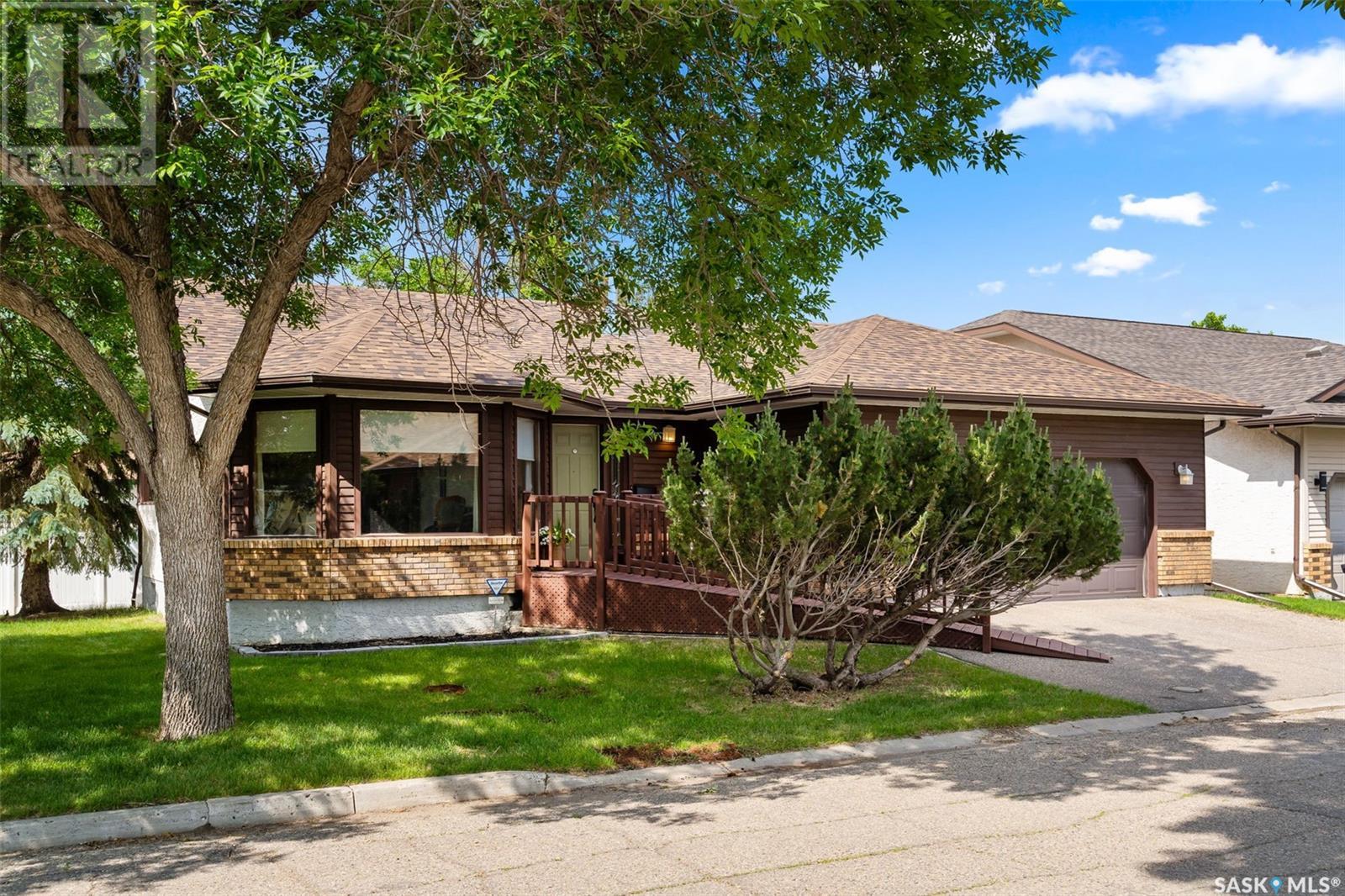
80 Greensboro Dr
80 Greensboro Dr
Highlights
Description
- Home value ($/Sqft)$313/Sqft
- Time on Houseful92 days
- Property typeSingle family
- StyleBungalow
- Neighbourhood
- Year built1987
- Mortgage payment
LOCATION, LOCATION, LOCATION! CONDO in prime south location. All landscaping, lawn care and snow removal included in condo fees. This large 1343 sqft bungalow-style condo is nestled in the heart of Albert Park. Main floor boasts of hardwood flooring throughout, vaulted ceilings, dining area and large bay window in living room allowing for plenty of natural sunlight. Spacious eat-in kitchen with lots of cabinetry and ample counter space with stainless steel appliances and patio doors leading to the back deck, perfect for morning coffee or family barbecues. Large primary bedroom with walk-in closet and ensuite with shower and beautiful corner tub. Main floor also has a good size second bedroom, full bathroom and conveniently located main floor laundry. Fully developed basement offers loads of additional living space, excellent for a home office, family room, or entertainment area, definitely no shortage of storage space in this house. Attached double car garage located directly off front entrance with visitor parking stalls located right beside the condo. Located in a very well-established neighborhood, perfect for those seeking a peaceful lifestyle with easy access to parks and near plenty of shopping and dining amenities. *basement bedroom windows do not meet current egress window requirements (id:63267)
Home overview
- Cooling Central air conditioning
- Heat source Natural gas
- Heat type Forced air
- # total stories 1
- Has garage (y/n) Yes
- # full baths 3
- # total bathrooms 3.0
- # of above grade bedrooms 3
- Community features Pets allowed with restrictions
- Subdivision Albert park
- Lot size (acres) 0.0
- Building size 1343
- Listing # Sk009789
- Property sub type Single family residence
- Status Active
- Bedroom 3.175m X 3.912m
Level: Basement - Bathroom (# of pieces - 3) Measurements not available
Level: Basement - Family room 4.928m X 7.391m
Level: Basement - Other 3.251m X 8.484m
Level: Basement - Primary bedroom 3.353m X 4.14m
Level: Main - Bedroom 3.175m X 3.912m
Level: Main - Bathroom (# of pieces - 4) Measurements not available
Level: Main - Dining room 3.937m X 3.226m
Level: Main - Kitchen 3.632m X 5.359m
Level: Main - Ensuite bathroom (# of pieces - 4) Measurements not available
Level: Main - Living room 3.937m X 4.267m
Level: Main
- Listing source url Https://www.realtor.ca/real-estate/28500449/80-greensboro-drive-regina-albert-park
- Listing type identifier Idx

$-680
/ Month

