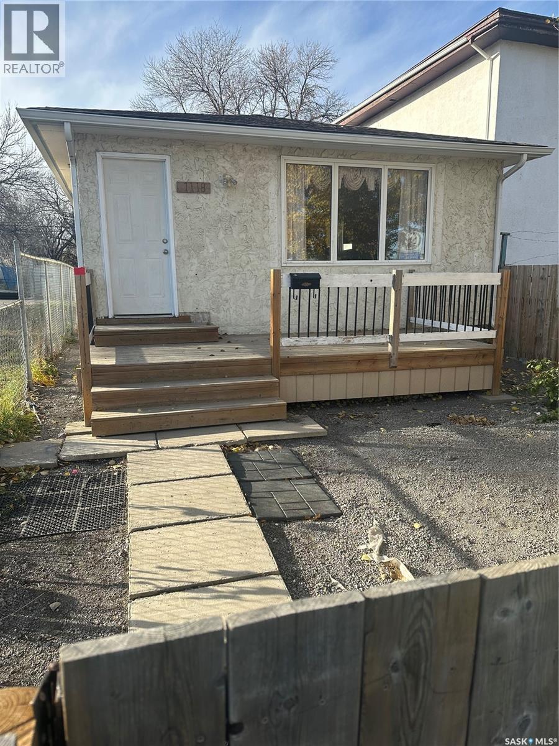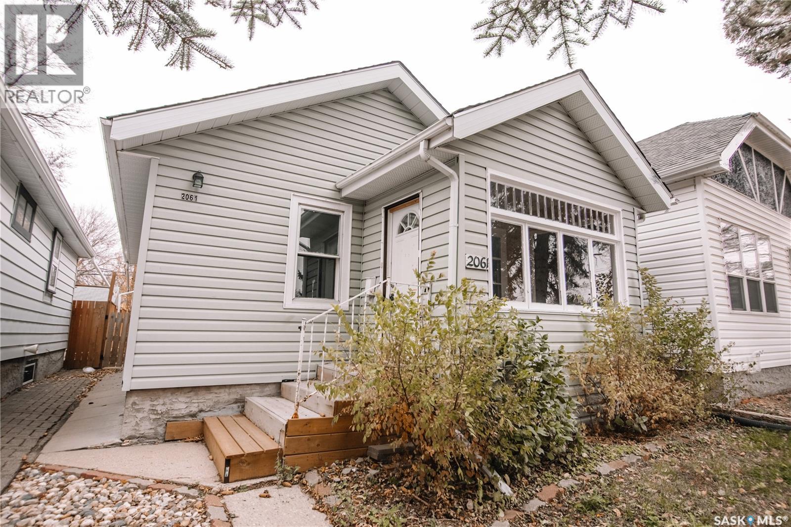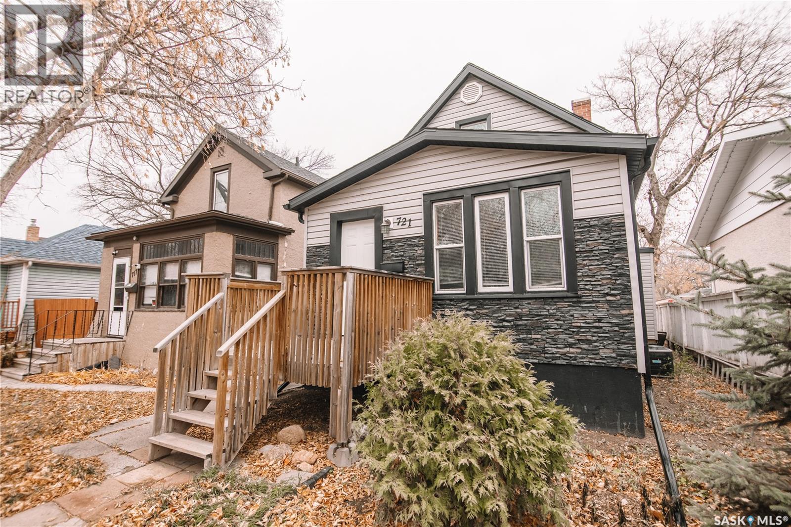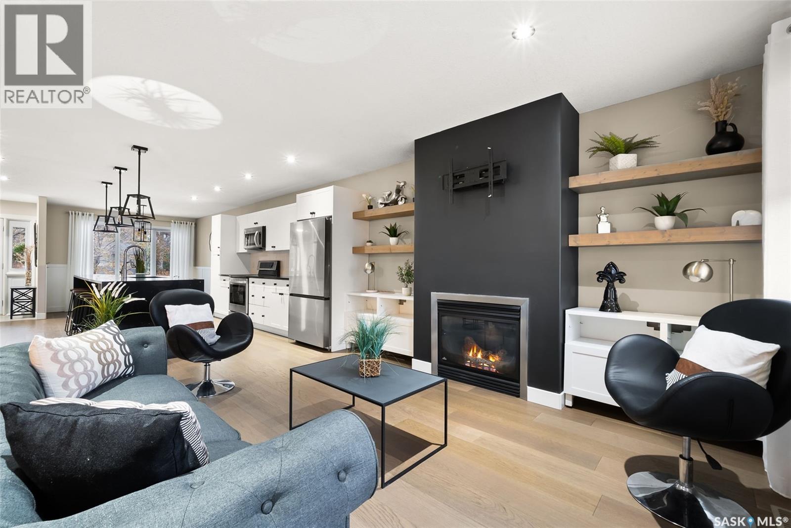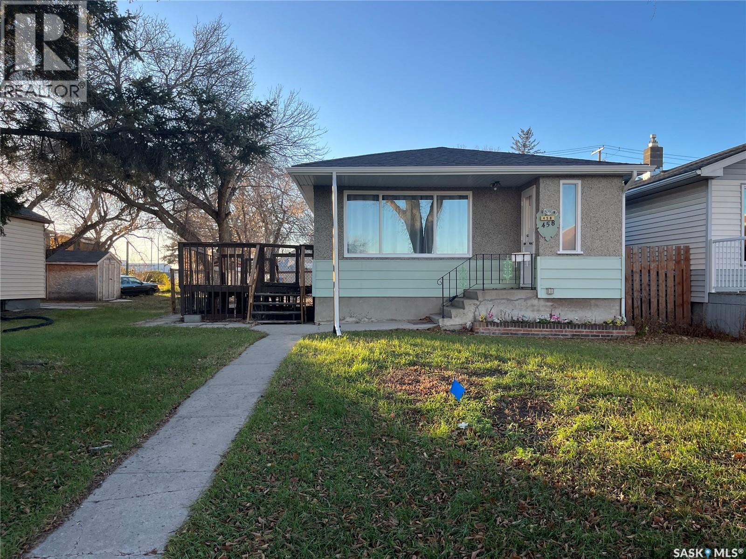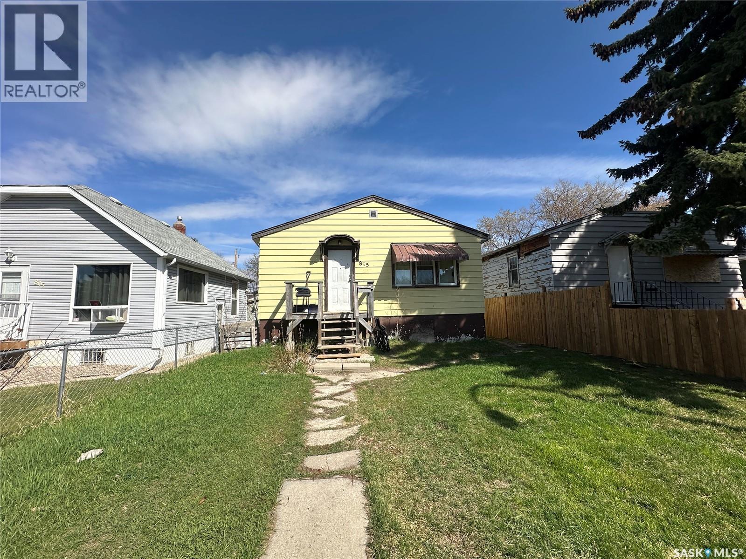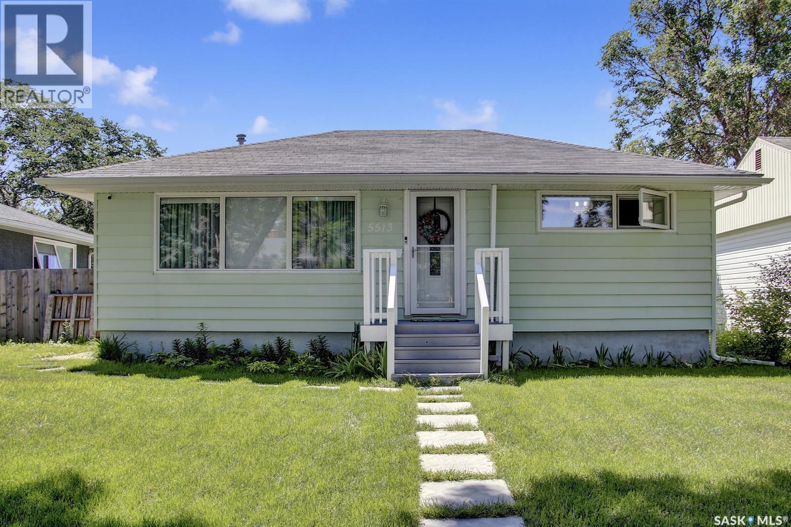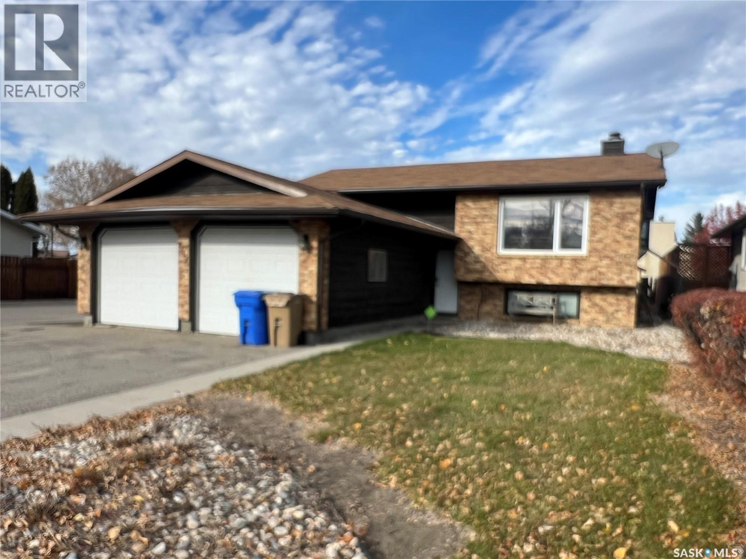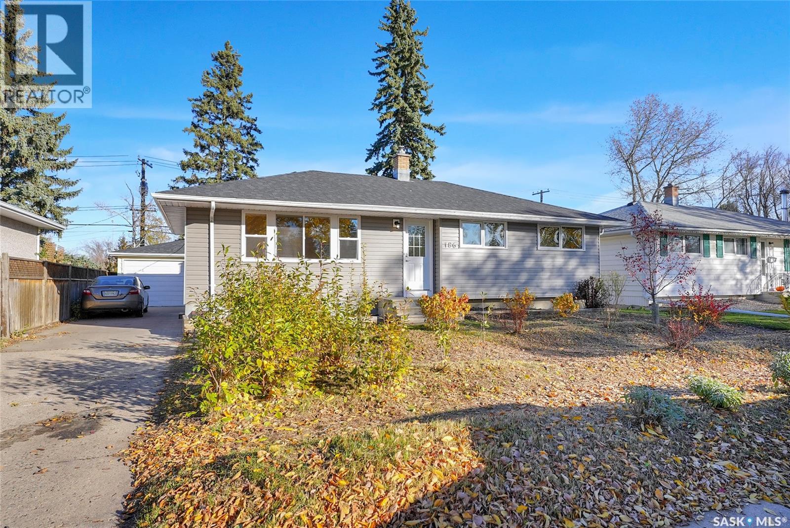- Houseful
- SK
- Regina
- Sherwood - McCarthy
- 822 Hayworth Crescent
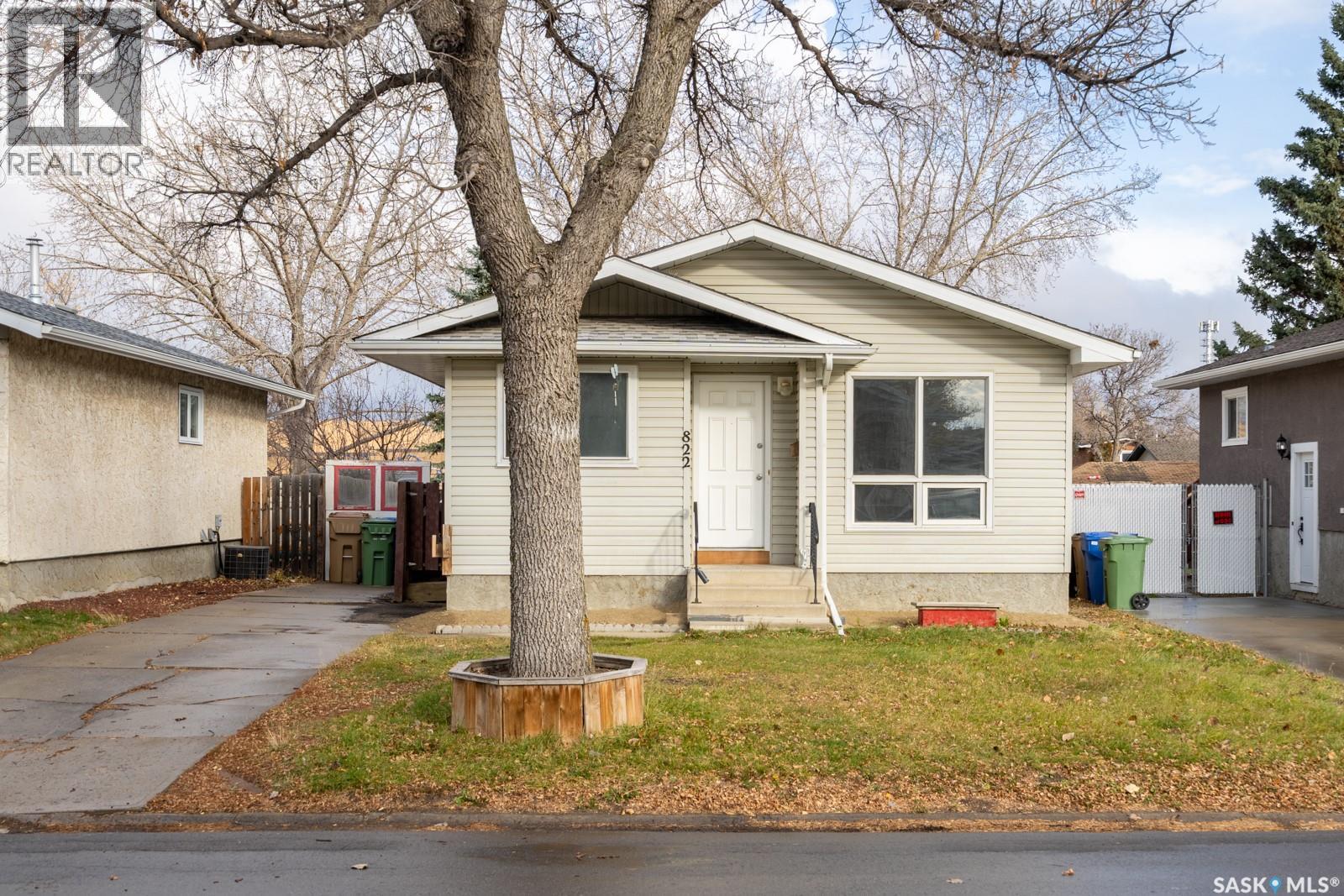
Highlights
Description
- Home value ($/Sqft)$290/Sqft
- Time on Housefulnew 8 hours
- Property typeSingle family
- StyleBungalow
- Neighbourhood
- Year built1978
- Mortgage payment
Welcome to 822 Hayworth Crescent N, a well maintained 3-bedroom bungalow perfectly positioned on a premium, south-facing lot in the heart of the family-friendly Sherwood Estates neighbourhood. This move-in ready home boasts a functional layout flooded with natural light, featuring a modern updated bathroom, attractive new flooring, and fresh neutral paint throughout, creating a bright and welcoming atmosphere. The standout feature is the private backyard, which provides a serene, park-like setting as it backs directly onto green space and the grounds of Centennial School, offering both tranquility and unparalleled convenience for families. Practicality is also covered with ample space to build a garage, adding significant future value. With its ideal combination of a prime location, recent upgrades, and incredible potential, this property represents a fantastic opportunity for first-time homebuyers or investors and is priced competitively for a quick sale—contact your agent immediately to arrange your private viewing before it's gone. (id:63267)
Home overview
- Cooling Central air conditioning
- Heat source Natural gas
- Heat type Forced air
- # total stories 1
- Fencing Fence
- # full baths 1
- # total bathrooms 1.0
- # of above grade bedrooms 3
- Subdivision Sherwood estates
- Lot desc Lawn
- Lot dimensions 4394
- Lot size (acres) 0.10324248
- Building size 896
- Listing # Sk022246
- Property sub type Single family residence
- Status Active
- Laundry Measurements not available
Level: Basement - Other 3.099m X 5.994m
Level: Basement - Family room 2.159m X 7.036m
Level: Basement - Den 2.794m X 3.658m
Level: Basement - Bedroom 2.438m X 3.454m
Level: Main - Living room 4.902m X 3.48m
Level: Main - Bathroom (# of pieces - 4) Measurements not available
Level: Main - Bedroom 3.988m X 2.845m
Level: Main - Dining room 2.134m X 2.515m
Level: Main - Bedroom 2.438m X 3.454m
Level: Main - Kitchen 2.438m X 2.515m
Level: Main
- Listing source url Https://www.realtor.ca/real-estate/29061149/n-822-hayworth-crescent-n-regina-sherwood-estates
- Listing type identifier Idx

$-693
/ Month

