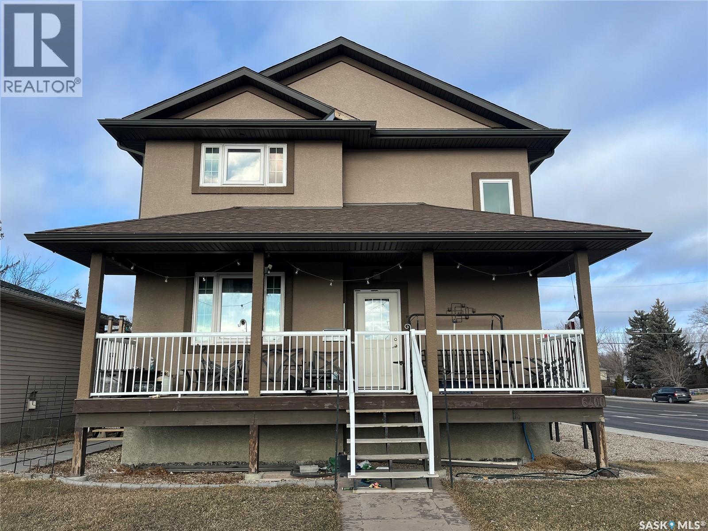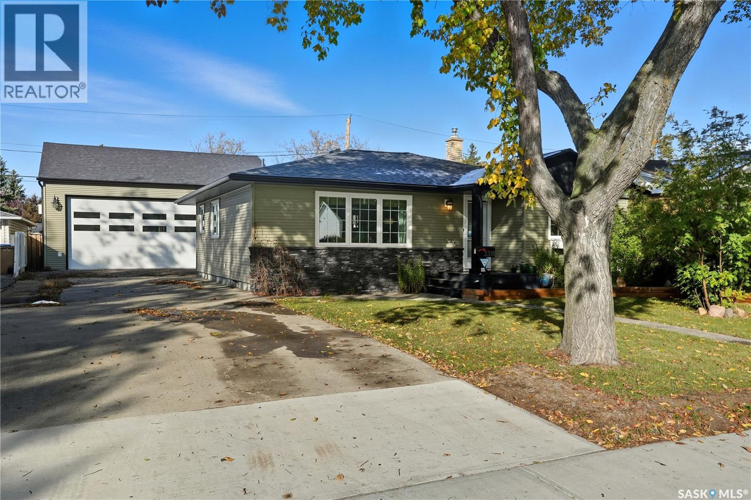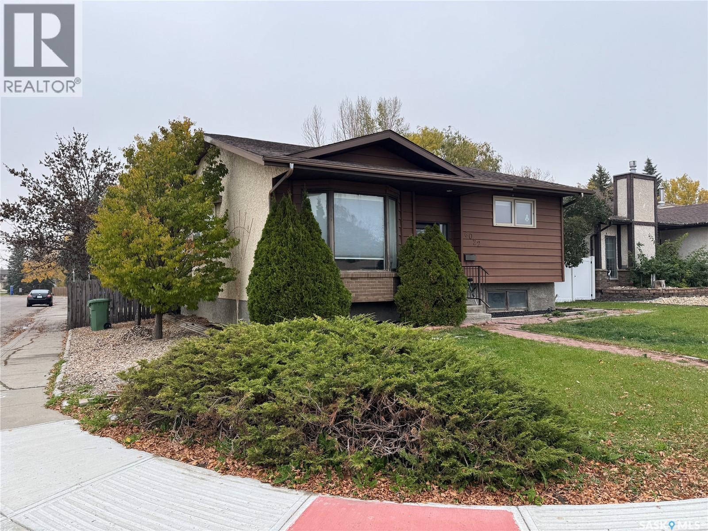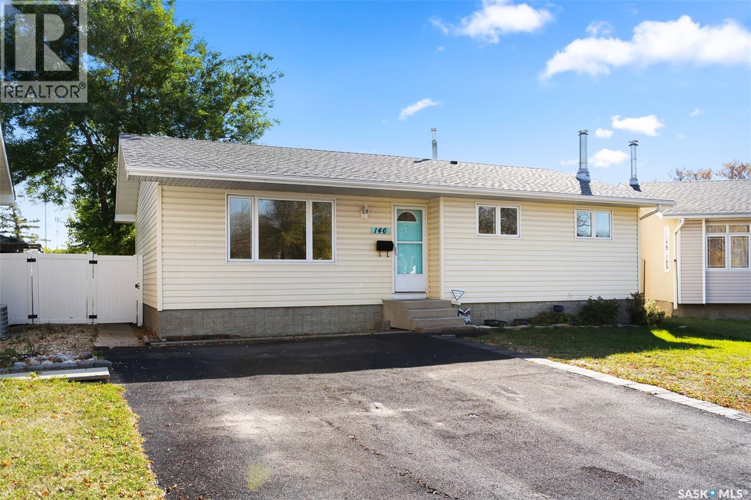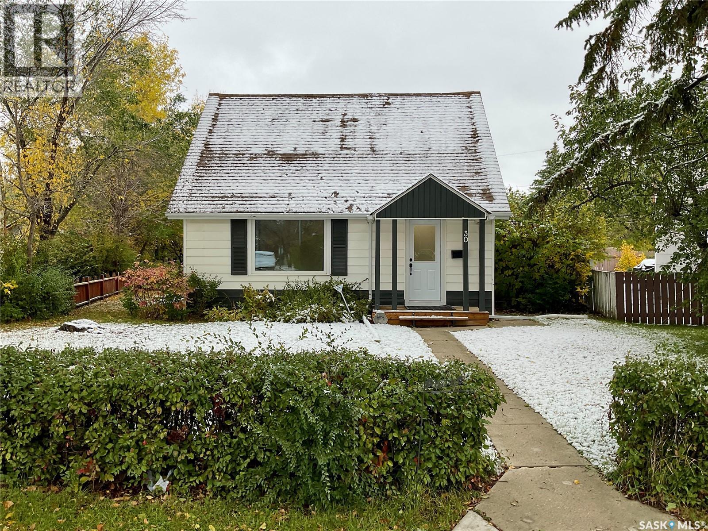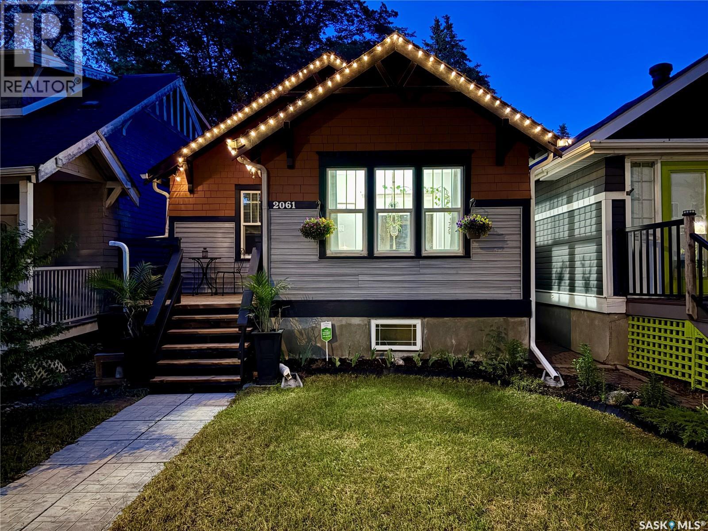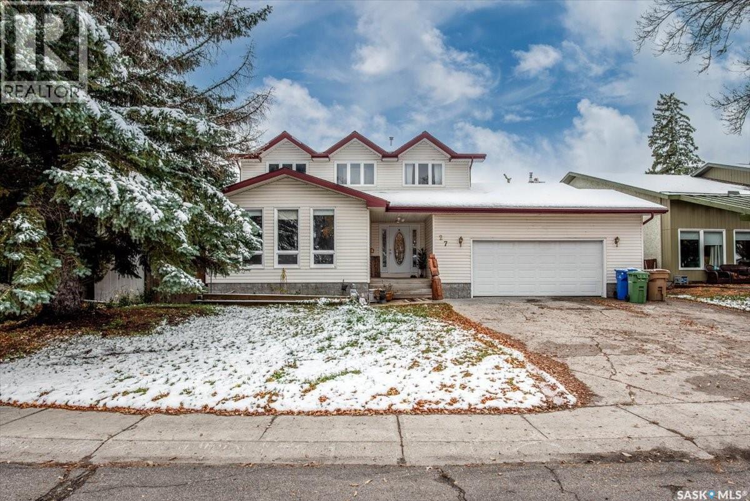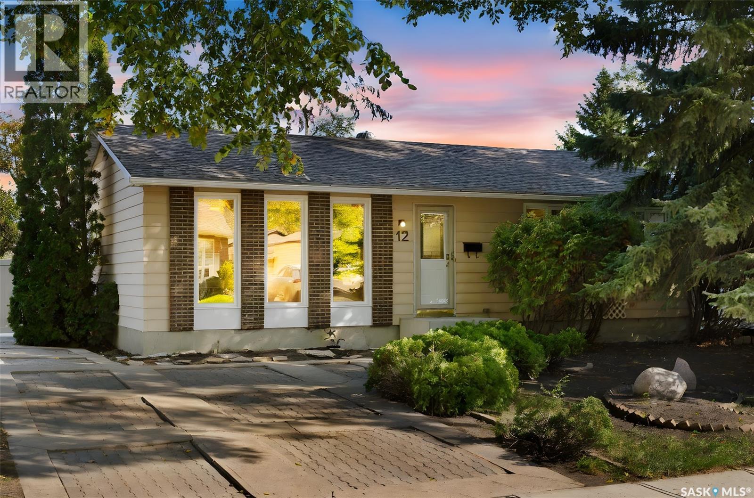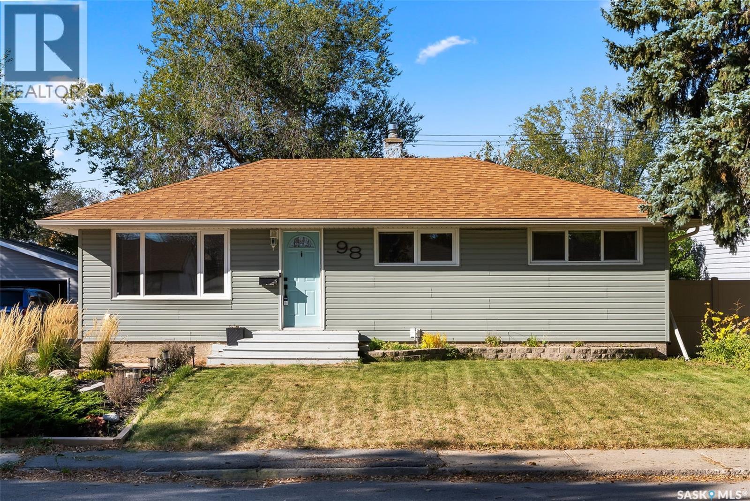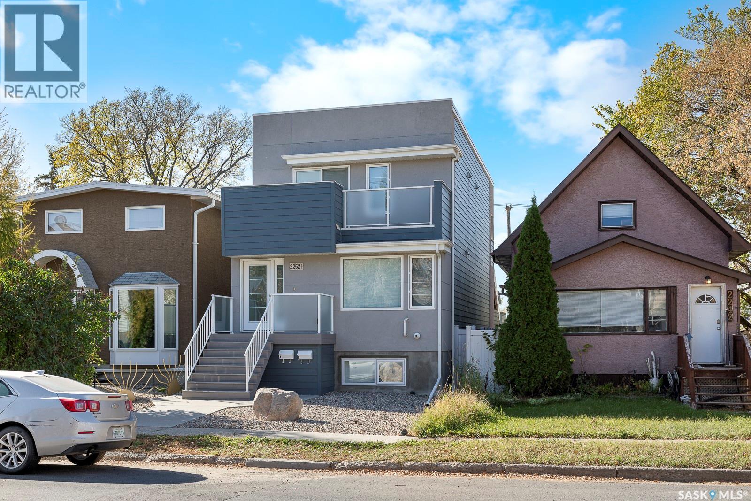- Houseful
- SK
- Regina
- Sherwood - McCarthy
- 835 Battel St N
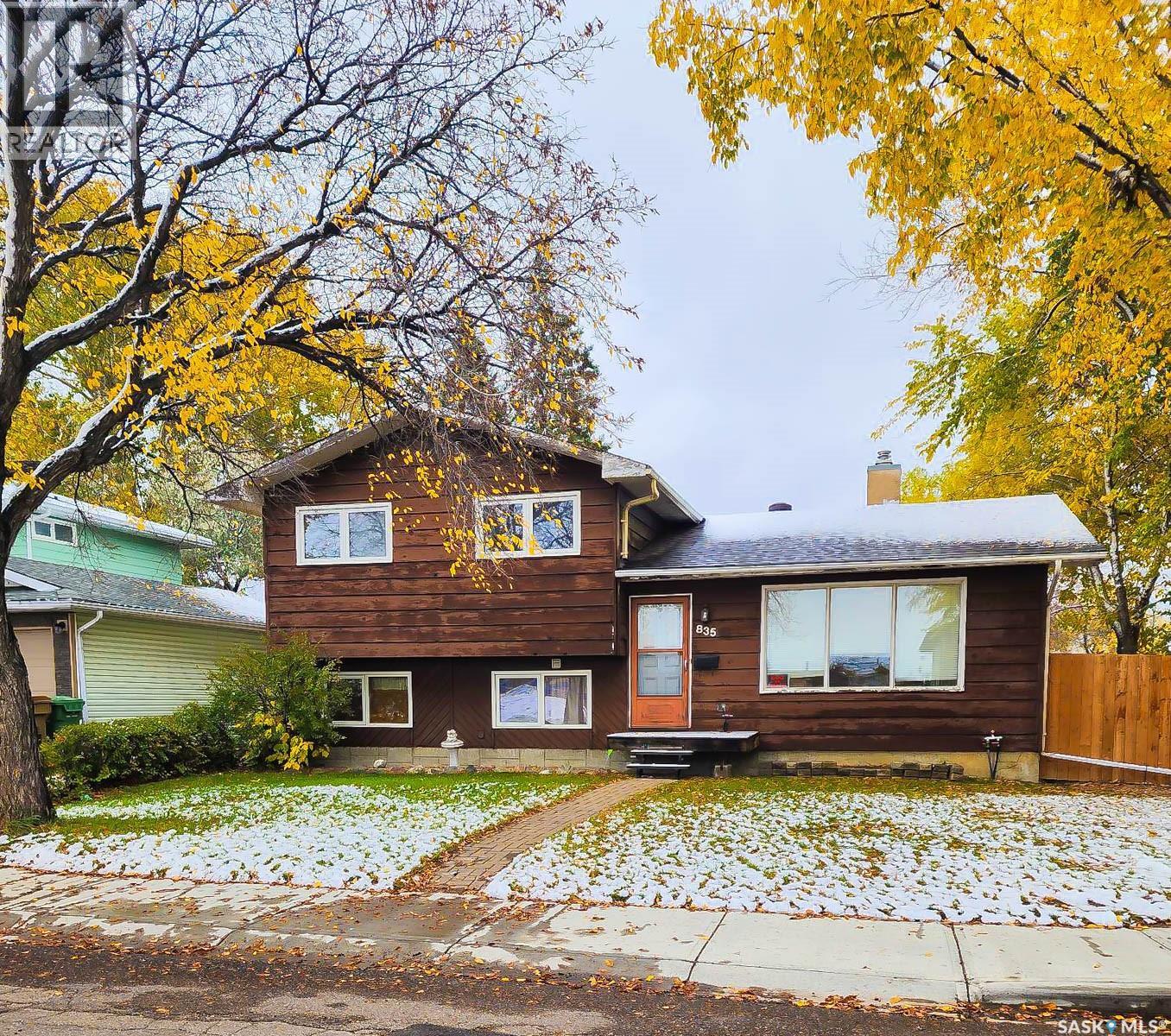
Highlights
Description
- Home value ($/Sqft)$187/Sqft
- Time on Housefulnew 11 hours
- Property typeSingle family
- Neighbourhood
- Year built1978
- Mortgage payment
Excellent location on this large 1600 sqft 4 level split, directly across from École Centennial School and Hayworth Crescent Park, and just a short walk to St. Jerome School. Perfect for a growing family. The main floor features a bright living room and an eat-in kitchen with plenty of cabinetry, along with garden doors that open to a large back deck. Enjoy a private, fully fenced yard—ideal for kids, pets, or entertaining. Upstairs, you’ll find three comfortable bedrooms and a four-piece bathroom upgraded with a Bath-fitter tub surround. The primary bedroom includes a walk-in closet and its own two-piece ensuite. The third level offers a generous family room, an additional three-piece bathroom, and great space for everyday living. The basement adds even more flexibility with a finished den, laundry area, and extra storage. Outside, the property includes a 24’ x 26’ double garage with RV parking beside it, plus two storage sheds. Recent updates include shingles on the house (3 years ago), several vinyl window upgrades, and a new pressure-treated backyard fence (within the last year). (id:63267)
Home overview
- Heat source Natural gas
- Heat type Forced air
- Fencing Fence
- Has garage (y/n) Yes
- # full baths 3
- # total bathrooms 3.0
- # of above grade bedrooms 3
- Subdivision Sherwood estates
- Directions 1888911
- Lot desc Lawn
- Lot dimensions 5929
- Lot size (acres) 0.13930921
- Building size 1600
- Listing # Sk020772
- Property sub type Single family residence
- Status Active
- Bathroom (# of pieces - 2) Level: 2nd
- Bedroom 2.438m X 2.946m
Level: 2nd - Bedroom 3.404m X 4.115m
Level: 2nd - Bathroom (# of pieces - 4) Level: 2nd
- Bedroom 2.769m X 3.073m
Level: 2nd - Family room 7.493m X 5.283m
Level: 3rd - Bathroom (# of pieces - 3) Level: 3rd
- Other 5.664m X 4.267m
Level: Basement - Den 2.845m X 2.819m
Level: Basement - Kitchen 2.642m X 3.073m
Level: Main - Living room 4.674m X 3.378m
Level: Main - Dining room 2.946m X 3.226m
Level: Main
- Listing source url Https://www.realtor.ca/real-estate/28990647/835-battel-street-n-regina-sherwood-estates
- Listing type identifier Idx

$-800
/ Month

