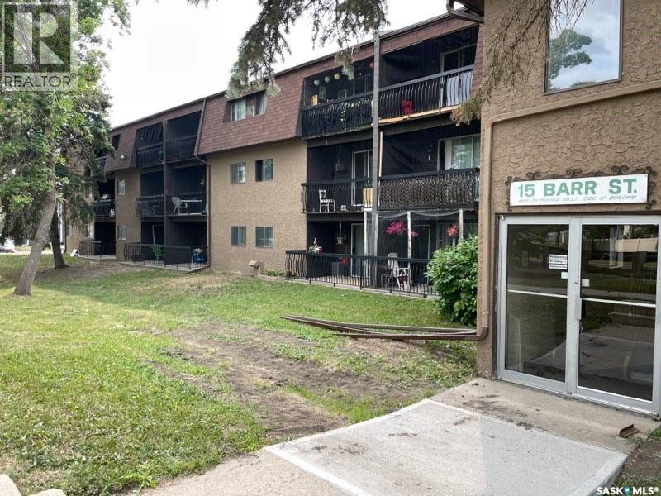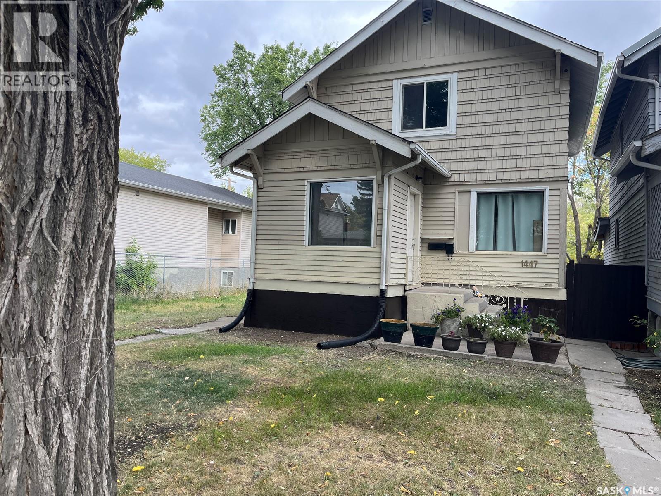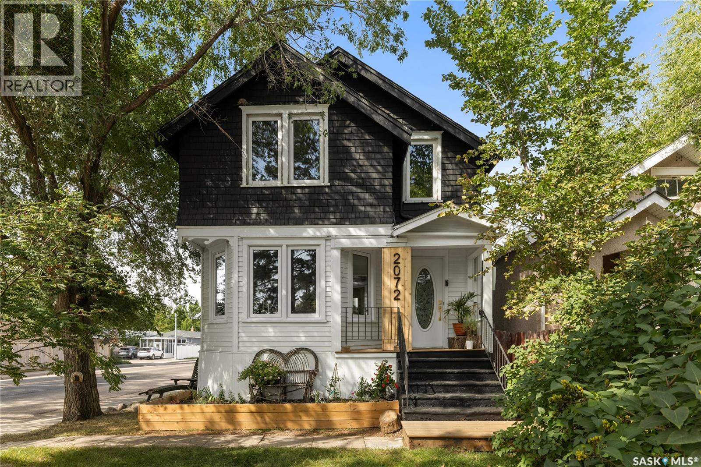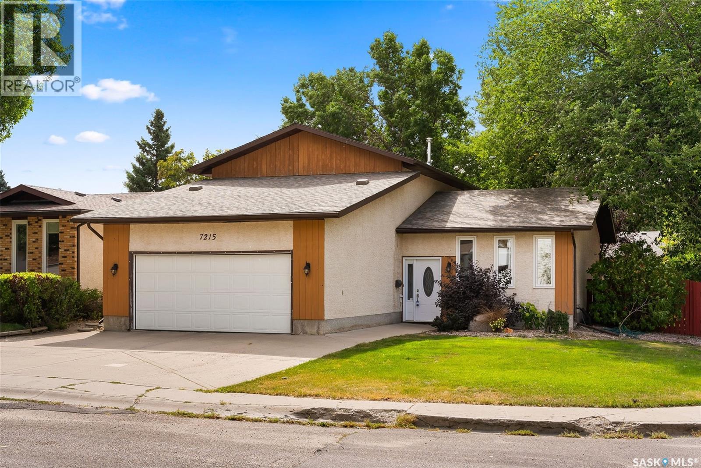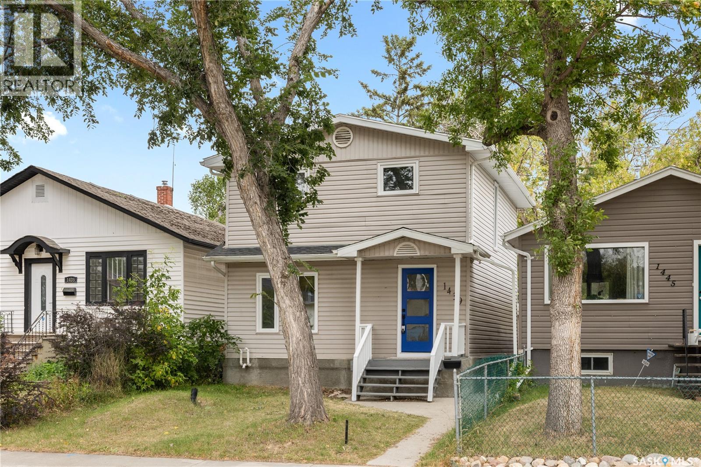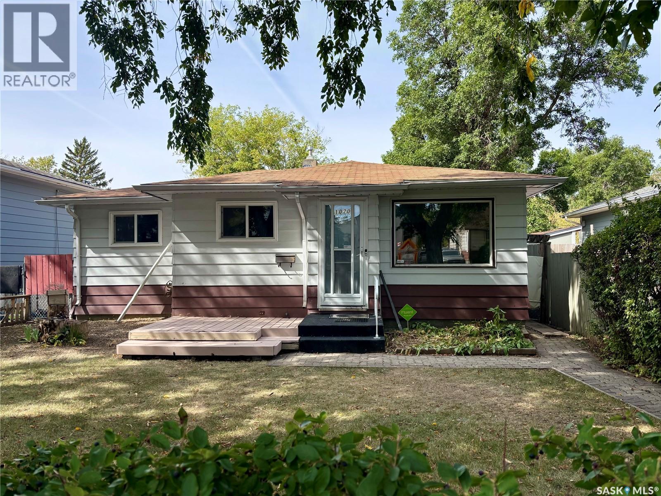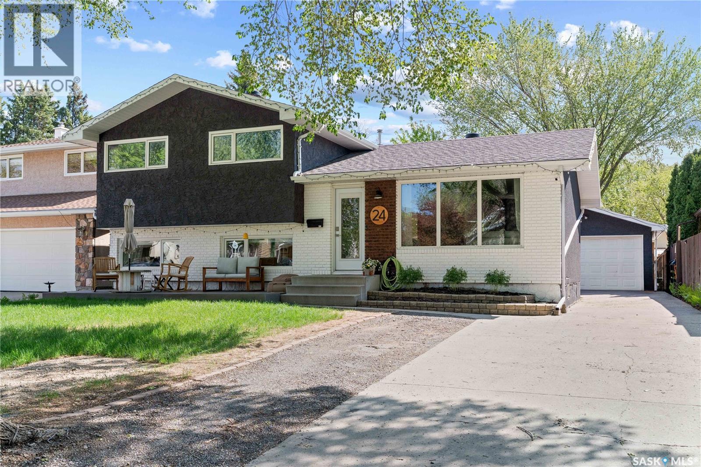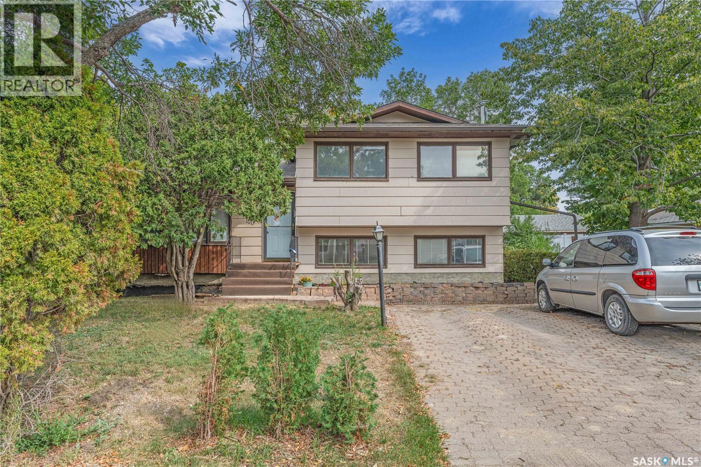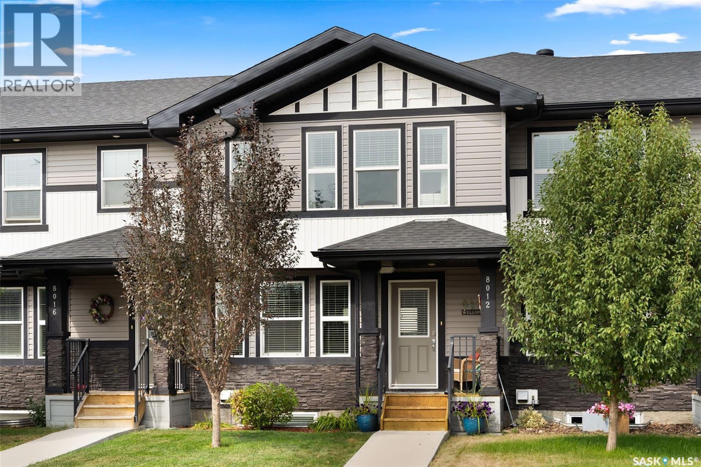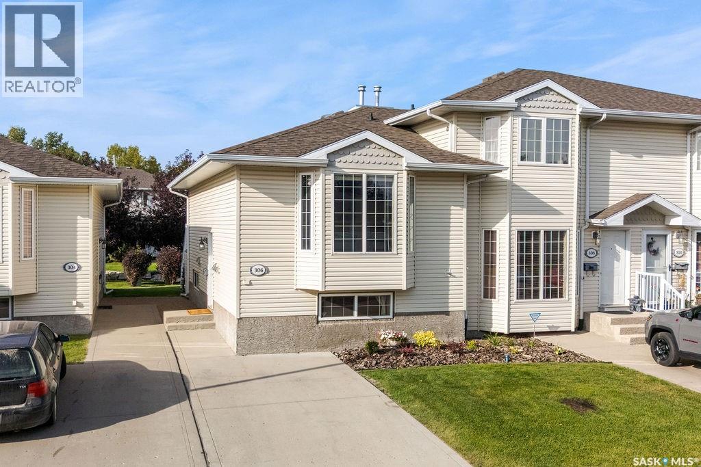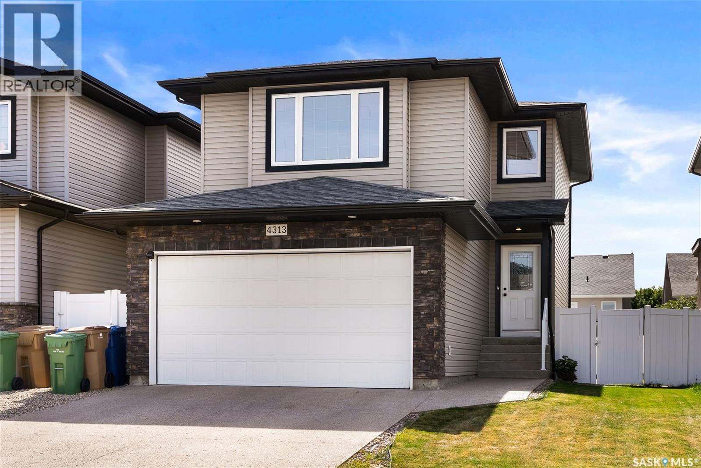- Houseful
- SK
- Regina
- Sherwood - McCarthy
- 839 Athlone Dr N
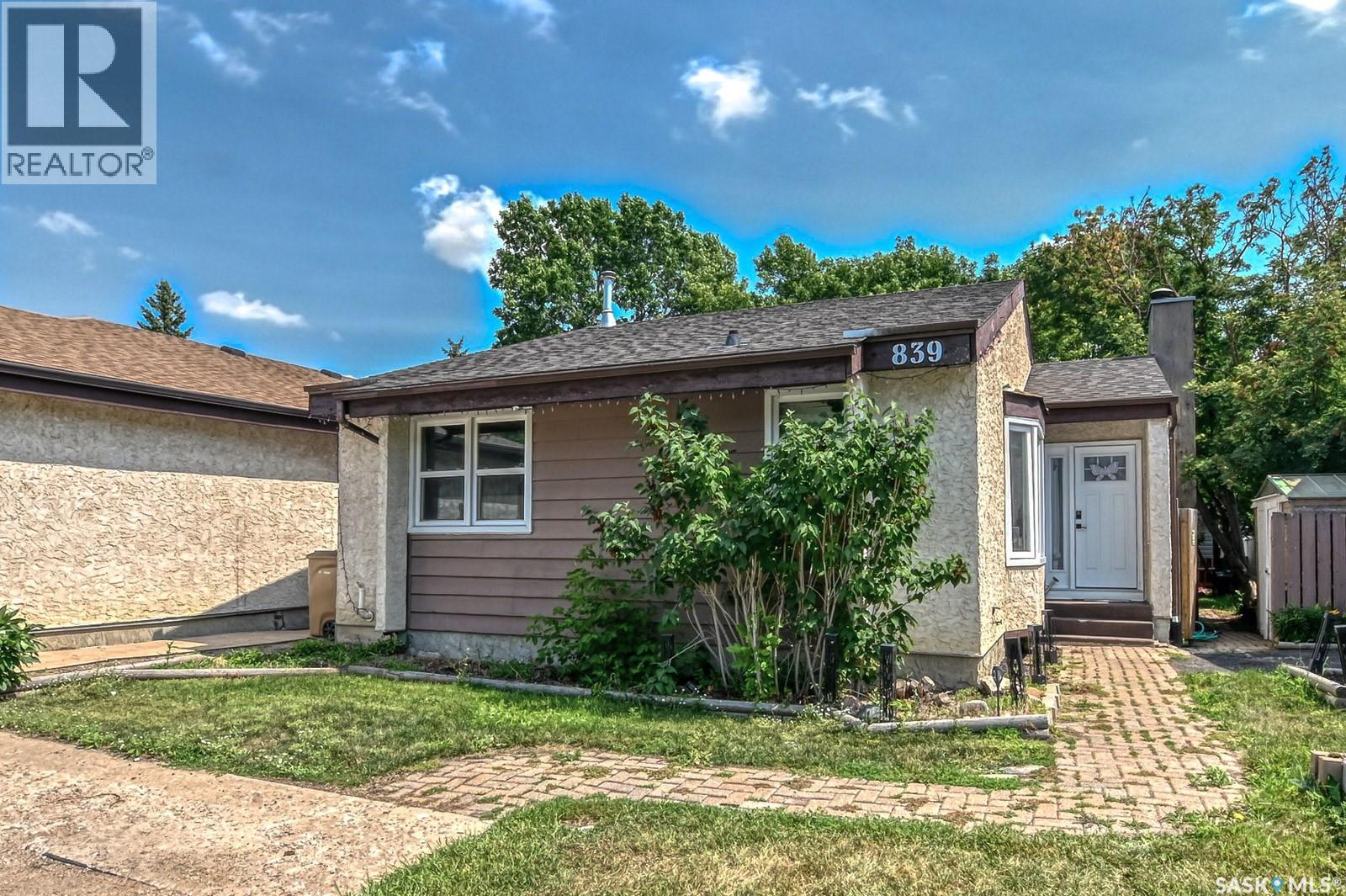
839 Athlone Dr N
839 Athlone Dr N
Highlights
Description
- Home value ($/Sqft)$298/Sqft
- Time on Houseful30 days
- Property typeSingle family
- StyleBungalow
- Neighbourhood
- Year built1978
- Mortgage payment
Loaded with upgrades and ready to move into! This fully developed bungalow is so well maintained and offers desirable features throughout. A spacious living room, with attractive luxury vinyl plank flooring, is bright and opens to the dining area and kitchen. The kitchen offers laminate flooring and stainless steel appliances. There are two bedrooms on the main – both having luxury vinyl plank flooring with the primary bedroom featuring a three-piece ensuite bathroom. The four piece main bath has newer fixtures and easy care tile tub surround and flooring. Basement development includes a large recreation room, a bedroom, laundry area and plenty of storage. Additional features and upgrades include PVC windows throughout and a high efficiency furnace. Enjoy the fenced and landscaped backyard from the large deck. A double concrete driveway offers off-street parking. Located in a quiet McCarthy Park neighbourhood, just steps to a school and parks. Don't miss out on the opportunity to make it yours, call today to book your viewing! (id:63267)
Home overview
- Cooling Central air conditioning
- Heat source Natural gas
- Heat type Forced air
- # total stories 1
- Fencing Fence
- # full baths 2
- # total bathrooms 2.0
- # of above grade bedrooms 3
- Subdivision Mccarthy park
- Lot desc Lawn
- Lot dimensions 4194
- Lot size (acres) 0.098543234
- Building size 1057
- Listing # Sk014759
- Property sub type Single family residence
- Status Active
- Other 6.68m X 5.029m
Level: Basement - Storage Level: Basement
- Bedroom 2.845m X 2.54m
Level: Basement - Primary bedroom 3.429m X 4.14m
Level: Main - Bedroom 3.454m X 2.388m
Level: Main - Bathroom (# of pieces - 4) Level: Main
- Living room 4.623m X 3.429m
Level: Main - Kitchen / dining room 4.953m X 2.692m
Level: Main - Ensuite bathroom (# of pieces - 3) Level: Main
- Dining room 4.166m X 2.692m
Level: Main
- Listing source url Https://www.realtor.ca/real-estate/28696899/839-athlone-drive-n-regina-mccarthy-park
- Listing type identifier Idx

$-840
/ Month

