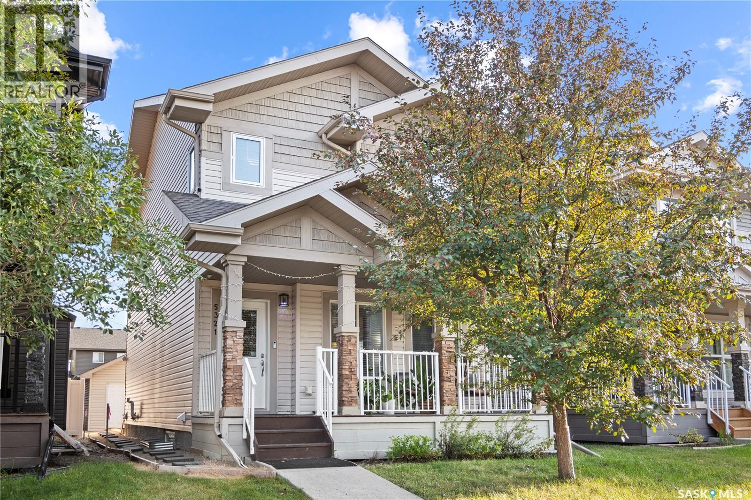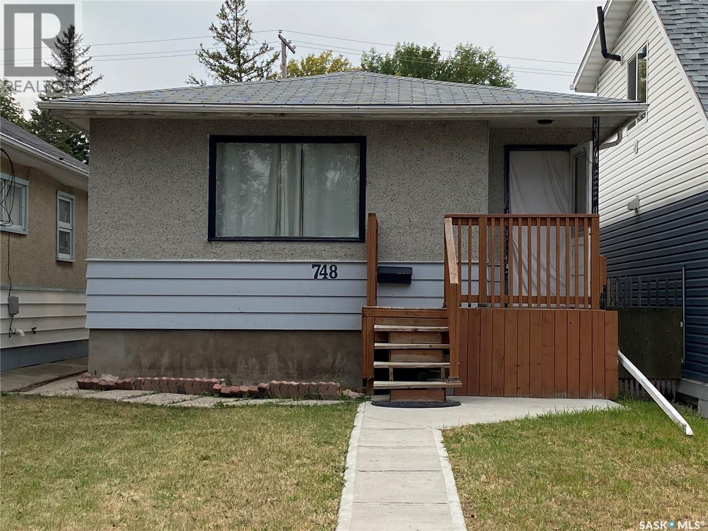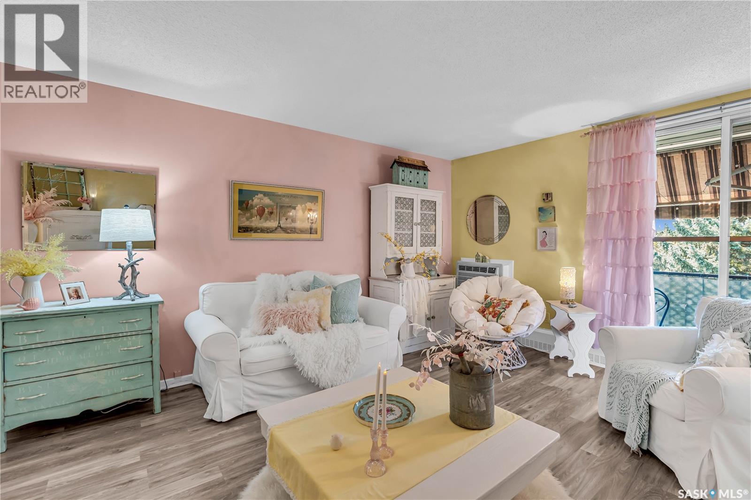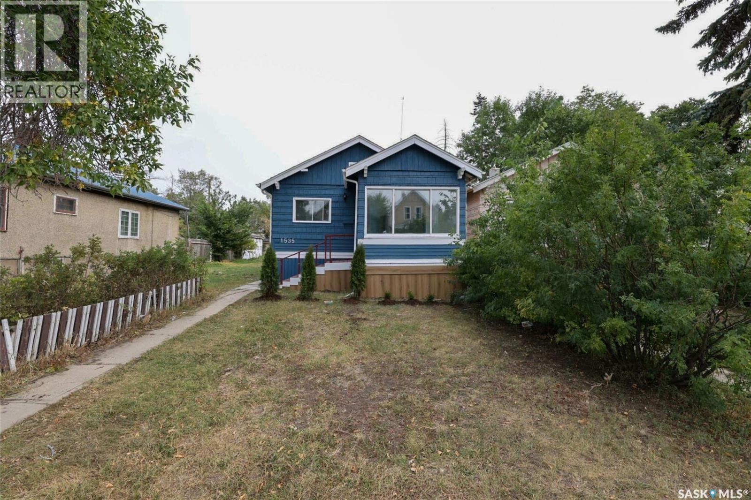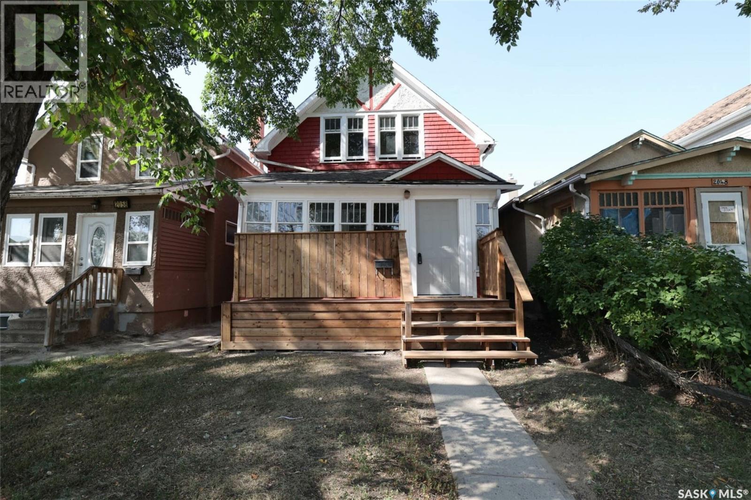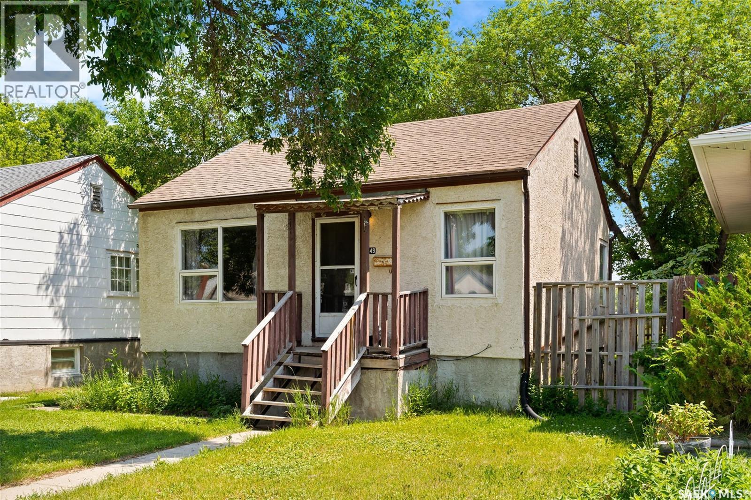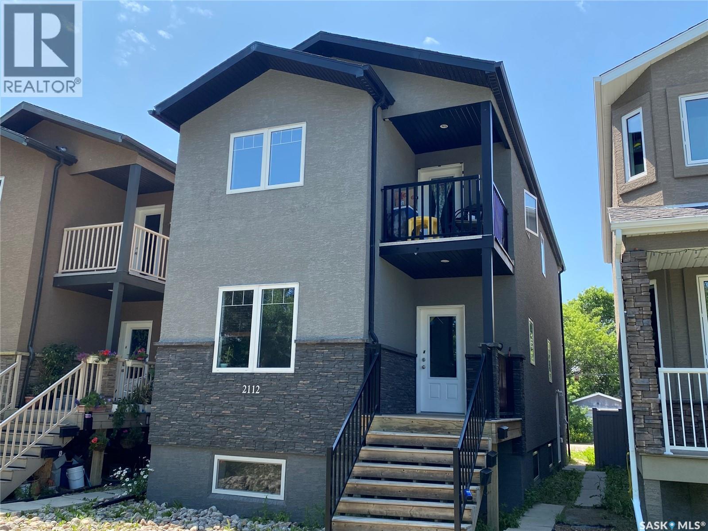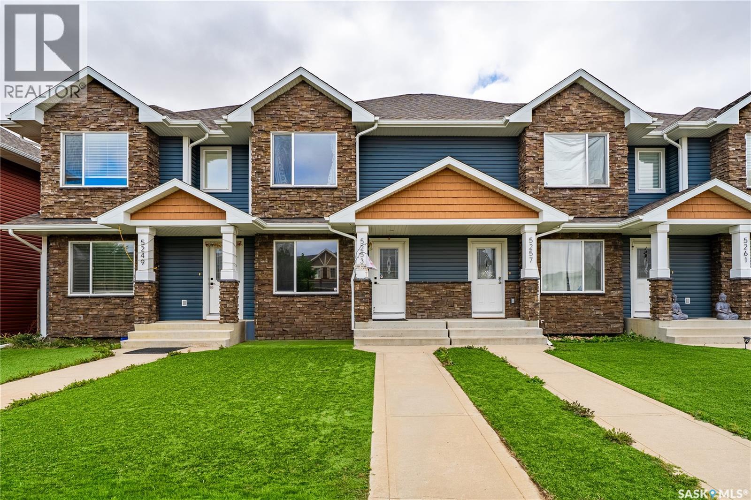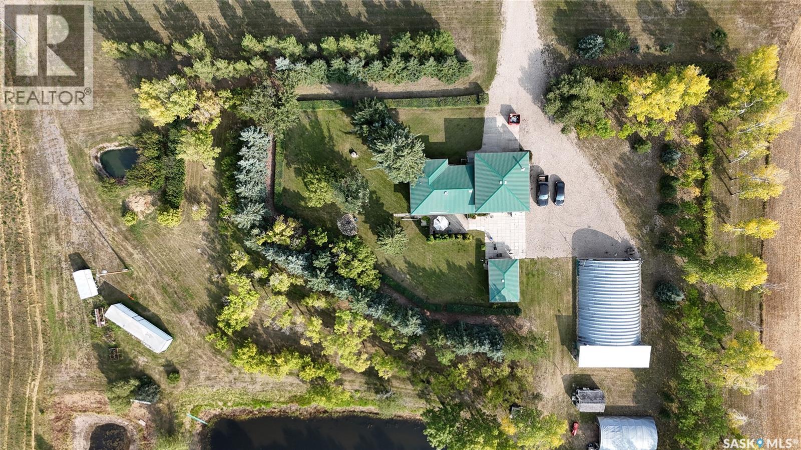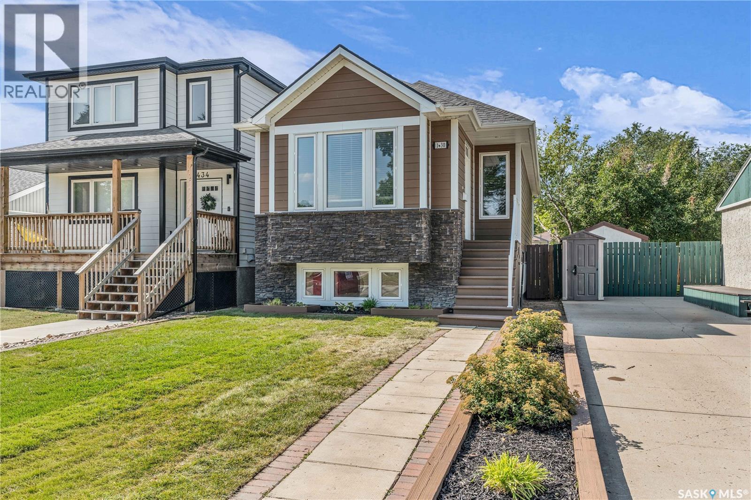- Houseful
- SK
- Regina
- Walsh Acres
- 86 Dunsmore Drive
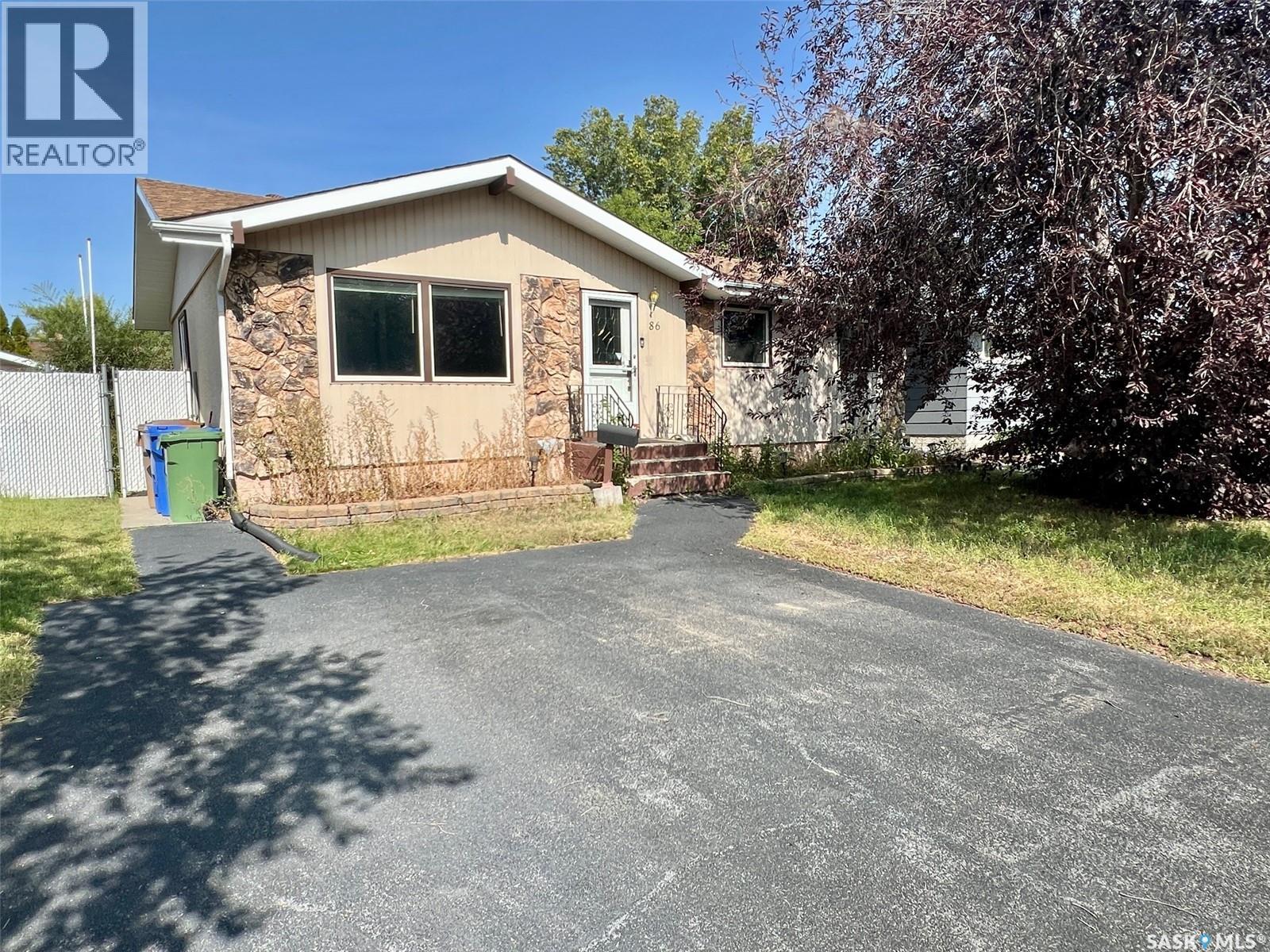
Highlights
Description
- Home value ($/Sqft)$288/Sqft
- Time on Housefulnew 5 hours
- Property typeSingle family
- StyleBungalow
- Neighbourhood
- Year built1976
- Mortgage payment
Welcome to 86 Dunsmore Drive, a charming bungalow nestled in Regina’s family-friendly Walsh Acres neighbourhood. Built in 1976, this 1,040 sq. ft. home offers a functional layout with thoughtful updates and plenty of potential for its next owner. The main floor features a bright living room highlighted by large front windows and rich laminate flooring, flowing seamlessly into the dining area. The updated kitchen boasts white cabinetry, modern backsplash, stainless steel appliances, and ample counter space, making meal prep a breeze. Three comfortable bedrooms and a 4-piece bathroom complete the main level, perfect for growing families or first-time buyers. The basement extends your living space with a spacious recreation room, an additional bedroom, and a convenient 3-piece bathroom. The laundry/utility area is well-equipped with newer washer and dryer, utility sink, and extra storage. Outside, the property sits on a 4,996 sq. ft. lot with a private, fenced backyard offering a concrete patio, firepit area, mature trees, and sheds for storage. The rubber pavement driveway accommodates multiple vehicles for parking. Situated close to schools, parks, shopping, and transit, this home combines comfort, convenience, and value at an attractive price point. Offered at $299,900, 86 Dunsmore Drive is ready for its next chapter. As per the Seller’s direction, all offers will be presented on 09/14/2025 12:05AM. (id:63267)
Home overview
- Cooling Central air conditioning
- Heat source Natural gas
- # total stories 1
- # full baths 2
- # total bathrooms 2.0
- # of above grade bedrooms 4
- Subdivision Walsh acres
- Directions 1953548
- Lot desc Lawn
- Lot dimensions 4996
- Lot size (acres) 0.11738722
- Building size 1040
- Listing # Sk018062
- Property sub type Single family residence
- Status Active
- Other 11.608m X 3.226m
Level: Basement - Bedroom 2.692m X 3.581m
Level: Basement - Bathroom (# of pieces - 3) Measurements not available
Level: Basement - Laundry Measurements not available
Level: Basement - Dining room 2.743m X 2.819m
Level: Main - Bedroom 3.073m X 3.327m
Level: Main - Bedroom 3.023m X 2.718m
Level: Main - Bedroom 2.819m X 2.718m
Level: Main - Living room 3.81m X 4.369m
Level: Main - Kitchen 3.785m X 2.718m
Level: Main - Bathroom (# of pieces - 4) Measurements not available
Level: Main
- Listing source url Https://www.realtor.ca/real-estate/28845596/drive-86-dunsmore-drive-regina-walsh-acres
- Listing type identifier Idx

$-800
/ Month

