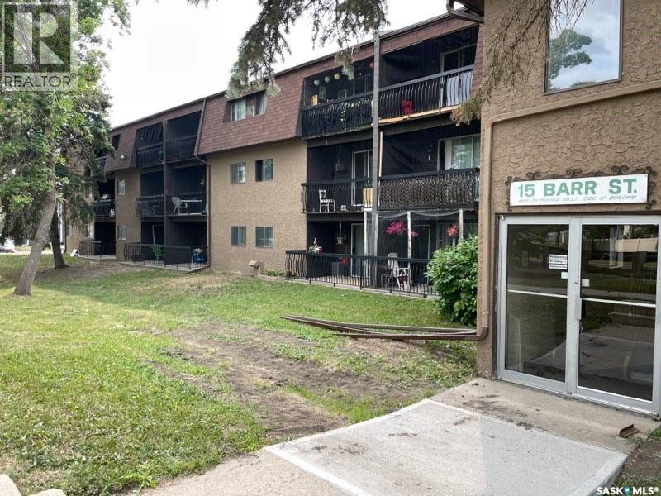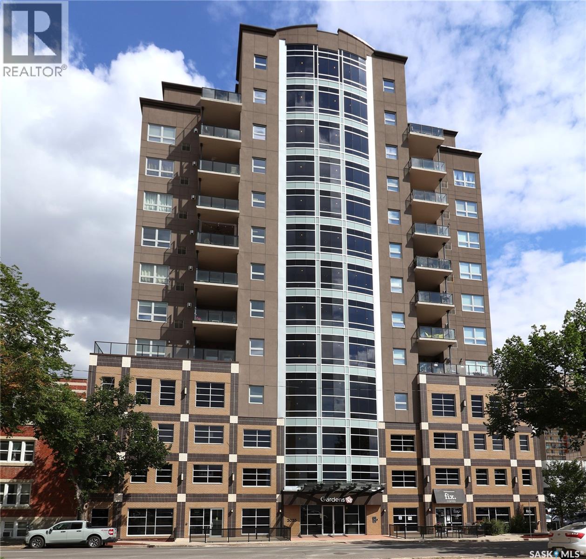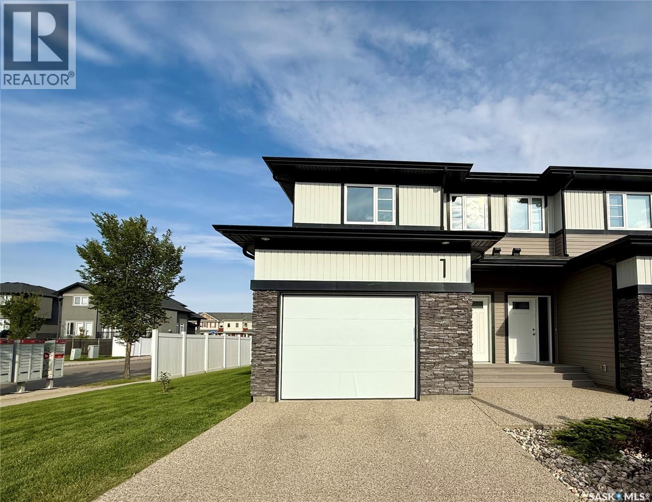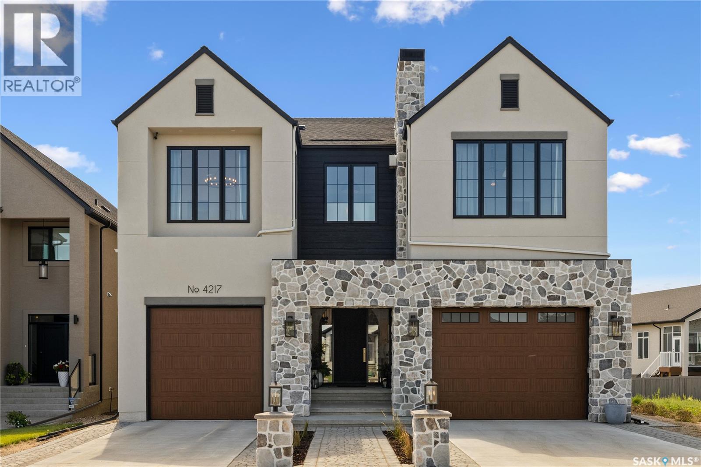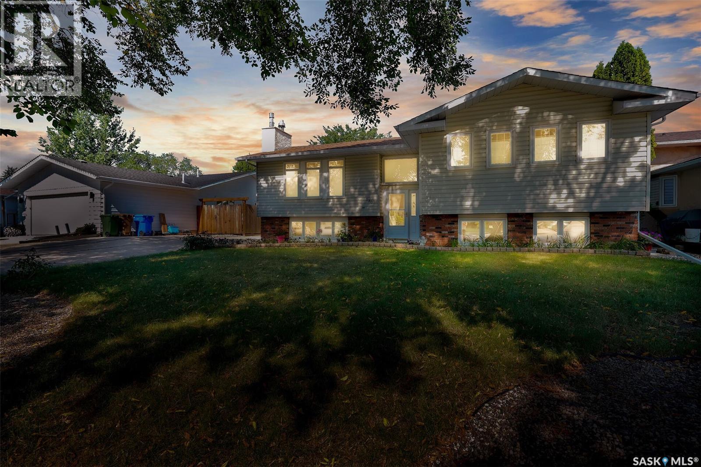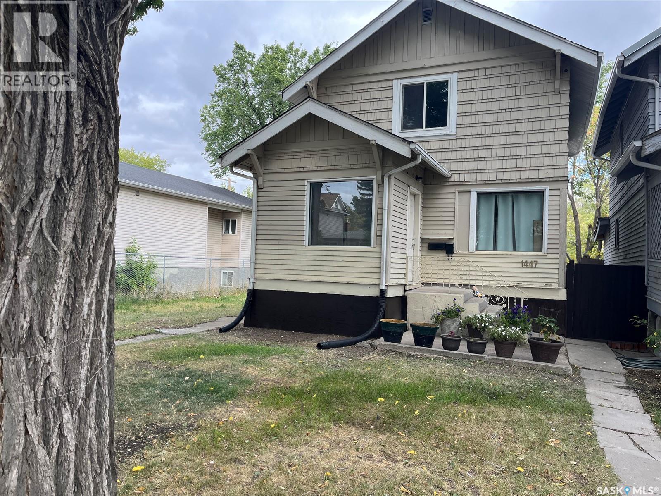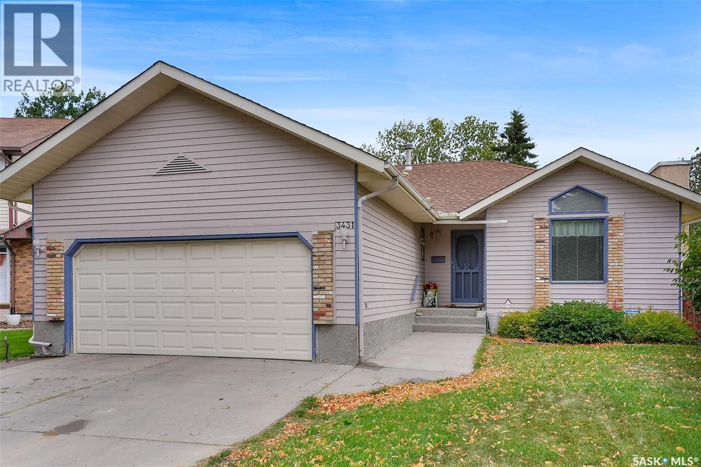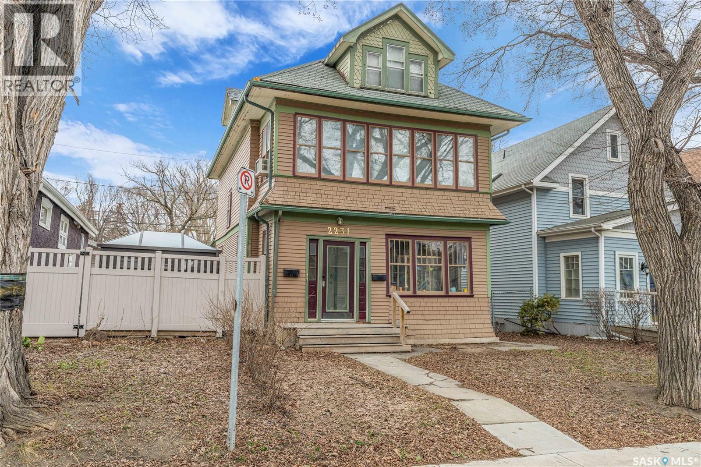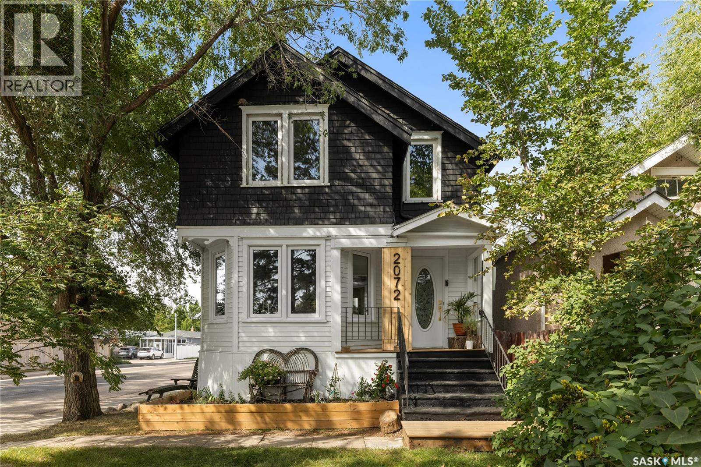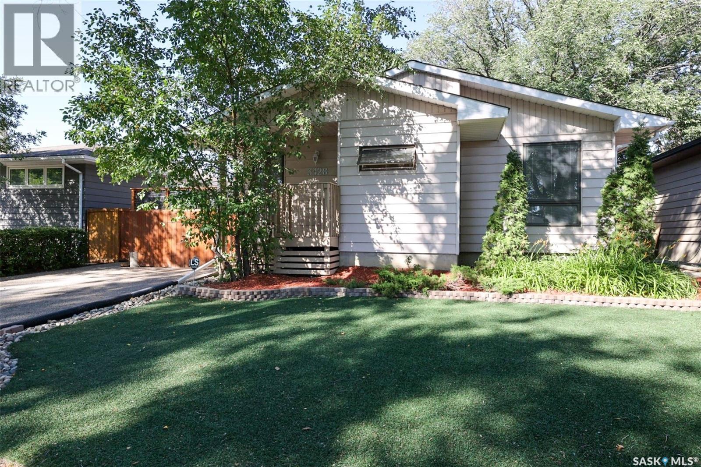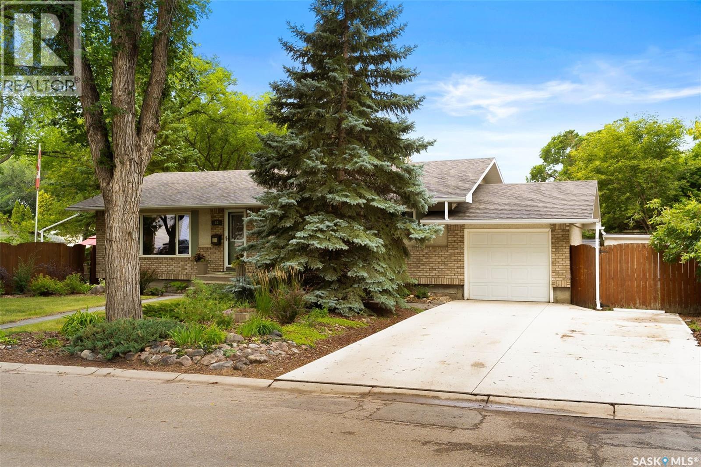
Highlights
Description
- Home value ($/Sqft)$260/Sqft
- Time on Houseful24 days
- Property typeSingle family
- StyleBungalow
- Neighbourhood
- Year built1957
- Mortgage payment
Welcome home to 86 Langley Street nestled in family-centric Hillsdale neighbourhood in Regina, SK! If these walls could talk, they would share a multitude of happy memories: kids celebrating birthdays, summer BBQs w/friends, & afternoons spent canning pickles using the secret family recipe! From the moment you lay eyes on this home, you feel welcomed by the thoughtful landscaping & architectural elements that work seamlessly to highlight the front curb appeal. Stepping into the home, the foyer opens into a spacious living room with gleaming hardwood flooring, & a large picture window providing views of the neighbourhood. Adjacent, the dining room provides exceptional views of the fully landscaped side yard as well as enough space for a full-size table, & a secret walk-in pantry perfect for stashing countertop appliances & extra nibbles. This kitchen is the heart of the home – offering ample countertop space for food prep, island, desk nook, & included SS appliances. Down the hall, the hardwood floors continue into the two secondary bedrooms (with good sized closets) as well as the primary bedroom, also featuring a sizable closet. Finishing the main floor are a 3PCE bathroom w/tiled show, wall to wall vanity w/custom built in shelving, a built-in hallway linen closet, & a back landing w/access to the back yard. Downstairs is ready for your imagination; currently there is a rec room space, 5PCE bath, storage room w/shelving, den, & room used as a bedroom (not an egress window). The utility room features a laundry area & oodles more storage space! Outdoors, the yard is a private, storybook retreat w/mature trees, perennials, & shrubs framing a peaceful patio. 2 sheds included, attached single garage offers a 220V plug + shelving space, & adjacent space by the garage to pull in toys! Walkable to the U of R, Marion McVeety School & a swift commute to other Regina landmarks & public bus transportation is steps away! This could be the home that pulls on your heart strings! (id:63267)
Home overview
- Heat source Natural gas
- Heat type Baseboard heaters
- # total stories 1
- Fencing Fence
- Has garage (y/n) Yes
- # full baths 2
- # total bathrooms 2.0
- # of above grade bedrooms 3
- Subdivision Hillsdale
- Lot desc Lawn, underground sprinkler, garden area
- Lot dimensions 6559
- Lot size (acres) 0.15411185
- Building size 1232
- Listing # Sk015373
- Property sub type Single family residence
- Status Active
- Laundry 5.715m X 3.353m
Level: Basement - Office 3.632m X 3.023m
Level: Basement - Den 3.454m X 3.302m
Level: Basement - Other 6.756m X 6.452m
Level: Basement - Bathroom (# of pieces - 5) 3.988m X 2.438m
Level: Basement - Storage 2.515m X 2.438m
Level: Basement - Bedroom 3.277m X 2.946m
Level: Main - Bathroom (# of pieces - 3) 3.099m X 2.261m
Level: Main - Foyer 1.93m X 1.194m
Level: Main - Kitchen 4.445m X 4.166m
Level: Main - Dining room 2.946m X 2.718m
Level: Main - Primary bedroom 3.835m X 3.683m
Level: Main - Living room 5.105m X 4.013m
Level: Main - Bedroom 3.454m X 2.946m
Level: Main
- Listing source url Https://www.realtor.ca/real-estate/28724108/86-langley-street-regina-hillsdale
- Listing type identifier Idx

$-853
/ Month

