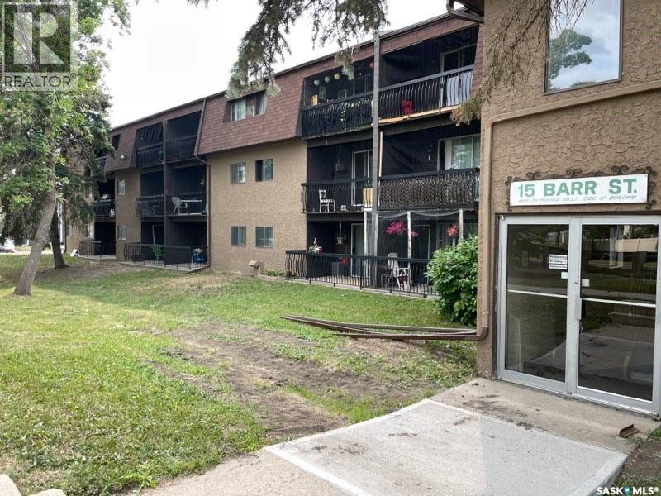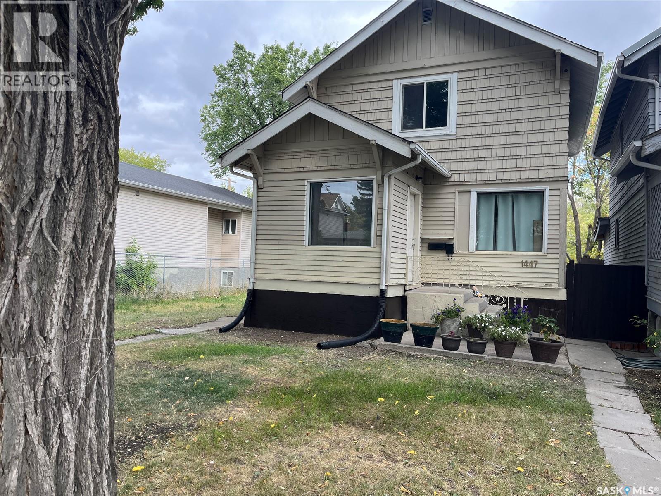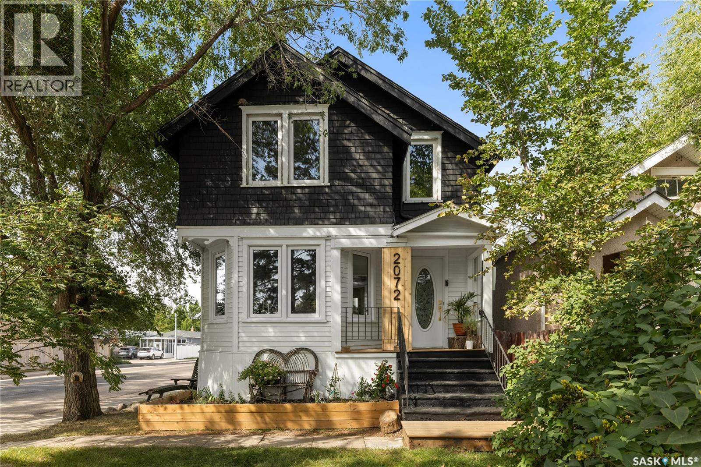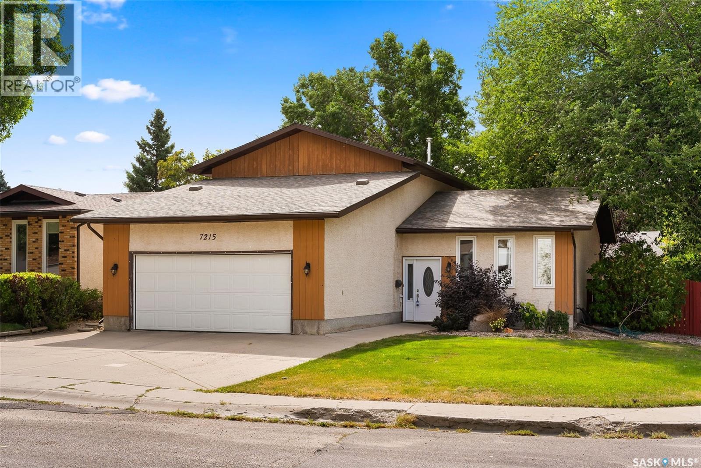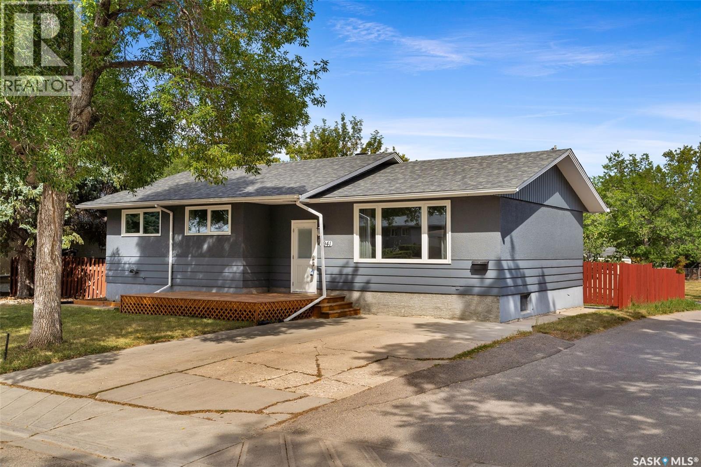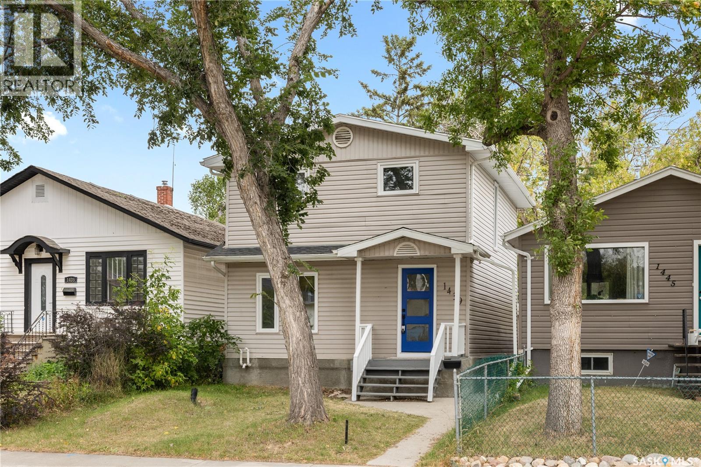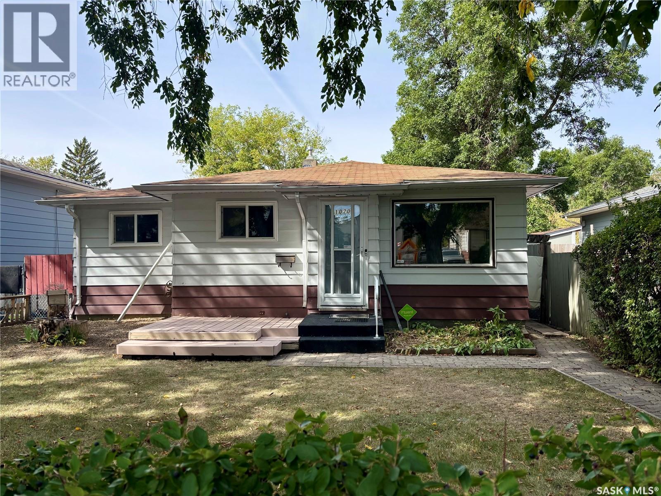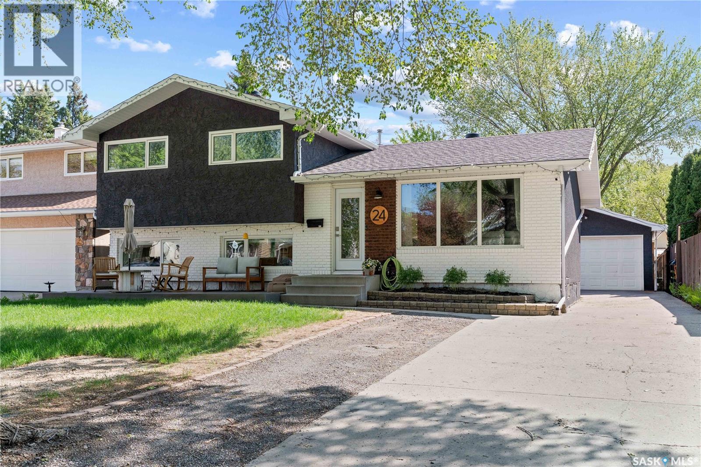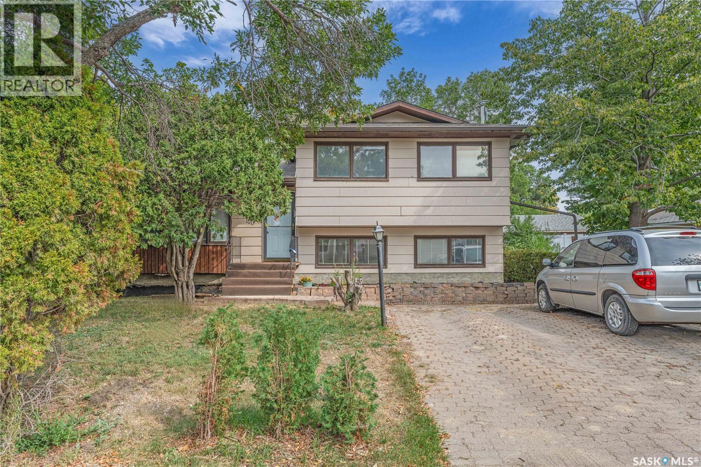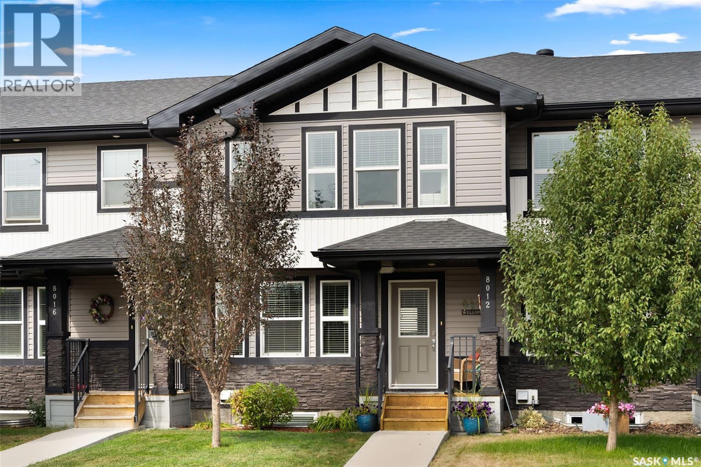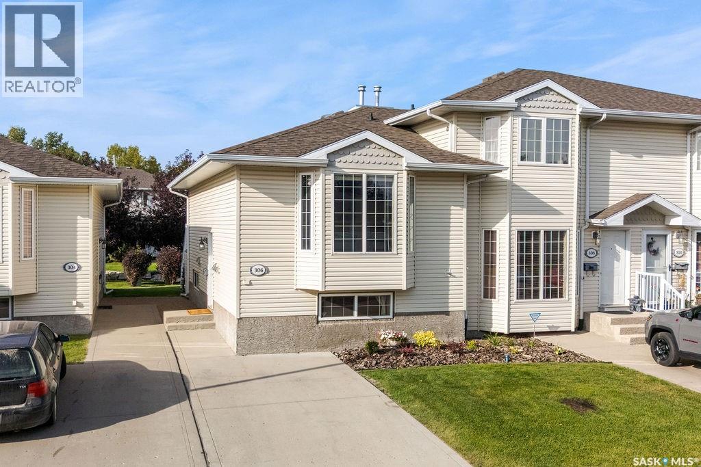- Houseful
- SK
- Regina
- Prairie View
- 87 Williston Dr
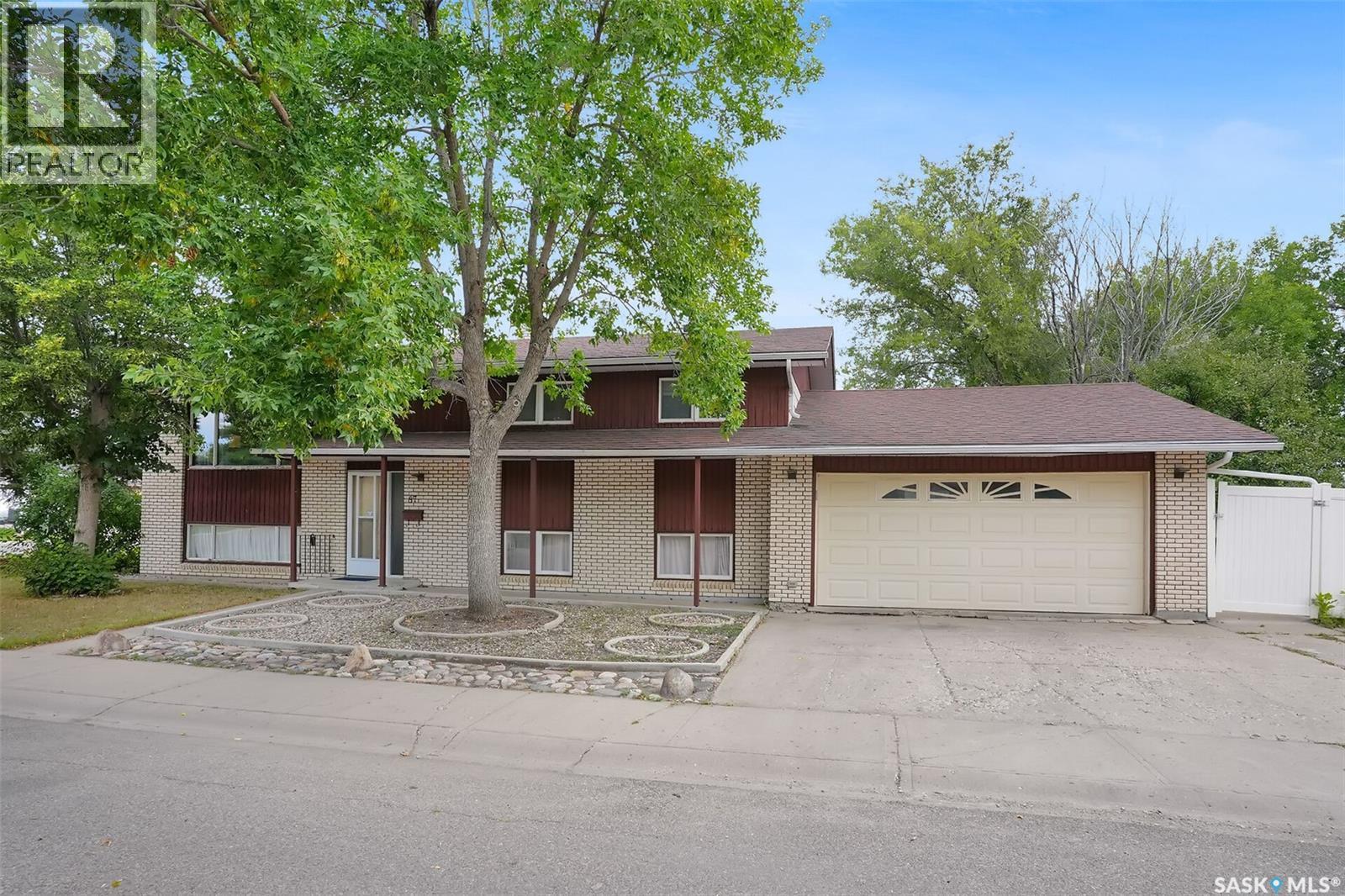
Highlights
Description
- Home value ($/Sqft)$321/Sqft
- Time on Houseful14 days
- Property typeSingle family
- StyleBi-level
- Neighbourhood
- Year built1976
- Mortgage payment
Welcome to 87 Williston Drive in Normanview West, a friendly, family-ready home boasting 5 bedrooms, 3 bathrooms, a large private yard and a double attached garage. This bi-level offers a bright main floor with 3 spacious bedrooms and 2 bathrooms, including a 2-piece ensuite in the master. The basement features a separate, inlaw suite with its own entrance, offering a nice sized living room, 2 bedrooms, a full bathroom, and a kitchen—perfect for guests, extended family, or potential rental income. Situated on a large corner lot the property provides plenty of room for activities. Added features you’ll actually use include a sunroom, a TimberTech deck, a PVC-fenced yard for privacy and pets, and air conditioning for those Saskatchewan summers. Close to all Normanview West amenities—schools, shopping, parks, and easy access to everything you need. This is a solid, well-cared-for family home that balances comfort, practicality, and a touch of fun. Ready to see it in person? Call your agent to schedule a showing today. (id:63267)
Home overview
- Cooling Central air conditioning
- Heat source Natural gas
- Heat type Forced air
- Fencing Fence
- Has garage (y/n) Yes
- # full baths 3
- # total bathrooms 3.0
- # of above grade bedrooms 5
- Subdivision Normanview west
- Lot desc Lawn, underground sprinkler
- Lot dimensions 7482
- Lot size (acres) 0.17579888
- Building size 1232
- Listing # Sk016043
- Property sub type Single family residence
- Status Active
- Bedroom Measurements not available
Level: Basement - Other Measurements not available
Level: Basement - Bathroom (# of pieces - 3) Measurements not available
Level: Basement - Laundry Measurements not available
Level: Basement - Living room Measurements not available
Level: Basement - Bedroom Measurements not available
Level: Basement - Kitchen Measurements not available
Level: Basement - Bedroom 3.505m X 2.692m
Level: Main - Bathroom (# of pieces - 4) Measurements not available
Level: Main - Living room 4.928m X 4.597m
Level: Main - Primary bedroom 4.267m X 3.658m
Level: Main - Ensuite bathroom (# of pieces - 2) Measurements not available
Level: Main - Dining room 2.997m X 3.988m
Level: Main - Kitchen 3.81m X 3.988m
Level: Main - Bedroom 3.2m X 2.692m
Level: Main
- Listing source url Https://www.realtor.ca/real-estate/28764813/87-williston-drive-regina-normanview-west
- Listing type identifier Idx

$-1,053
/ Month

