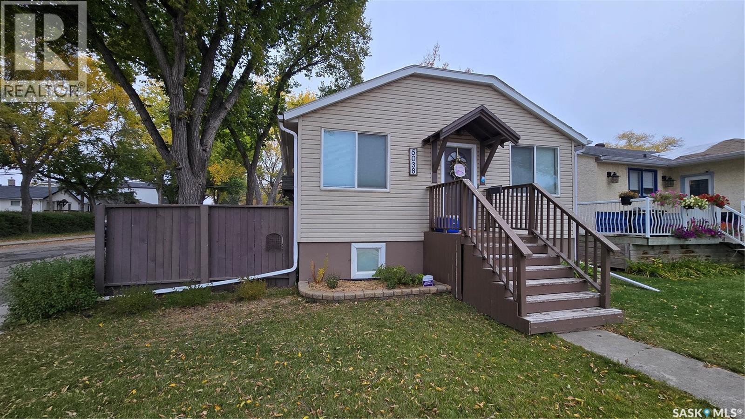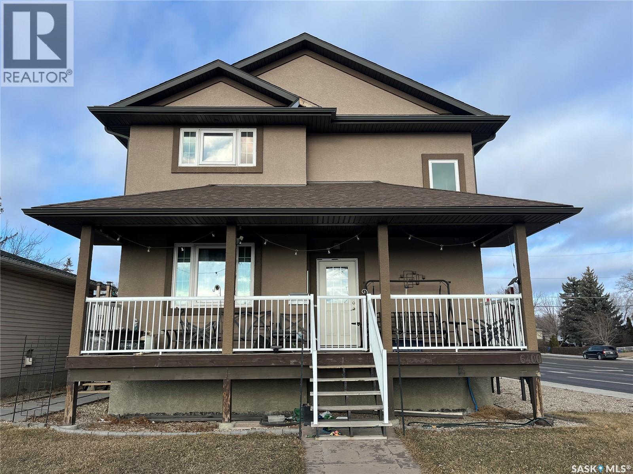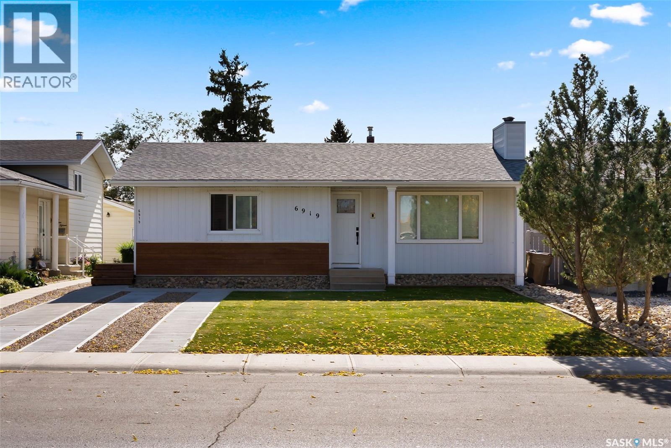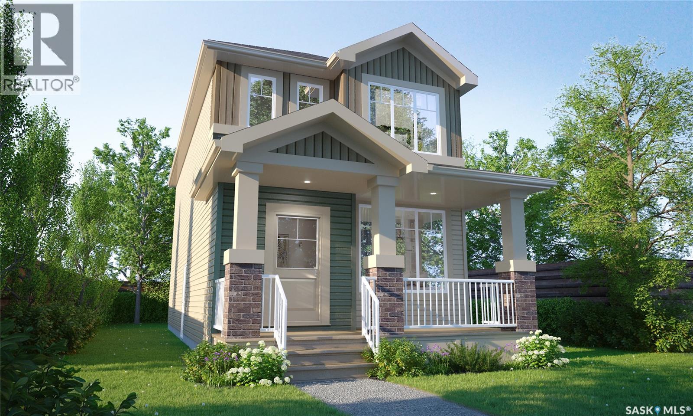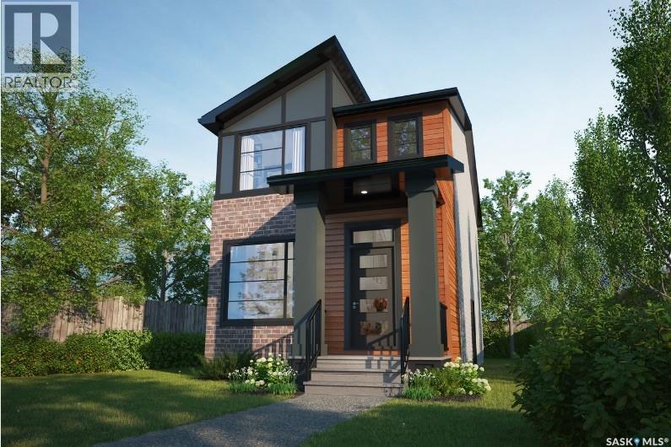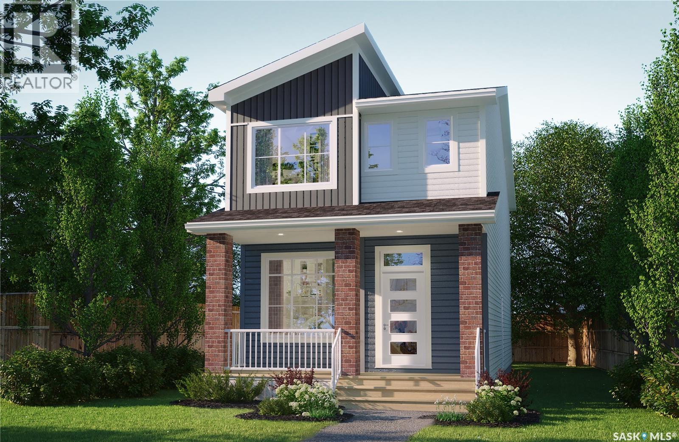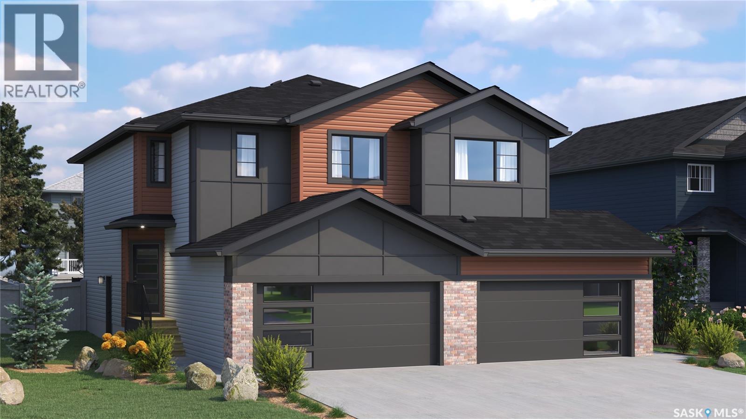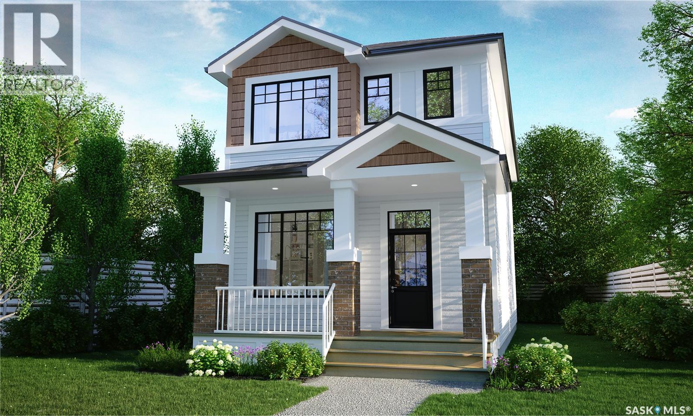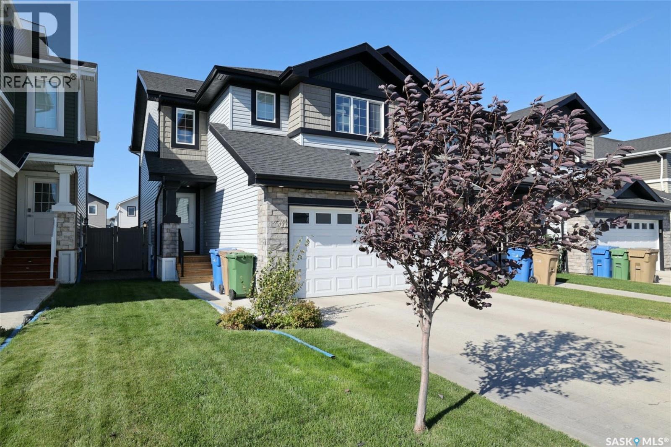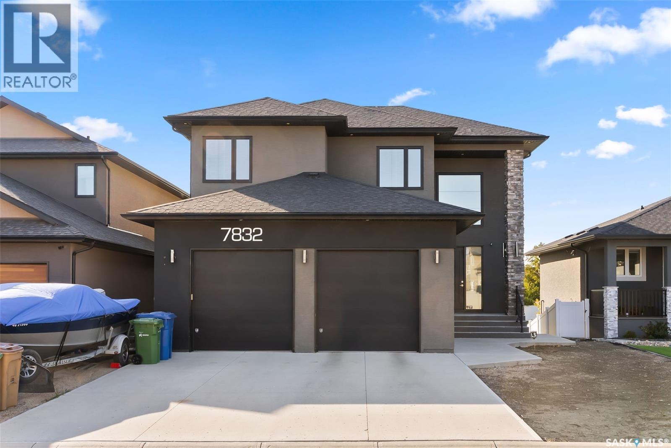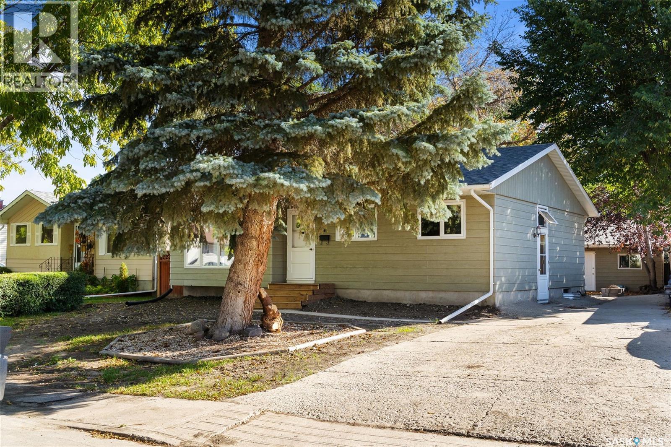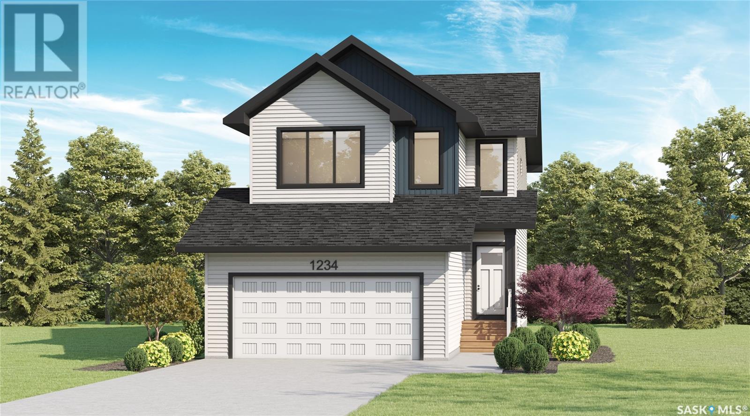
Highlights
Description
- Home value ($/Sqft)$309/Sqft
- Time on Houseful124 days
- Property typeSingle family
- Style2 level
- Neighbourhood
- Year built2025
- Mortgage payment
Introducing the Birkley – your new family home! This spacious 2,101 sq. ft. family home is thoughtfully designed with comfort and functionality in mind. It features 3 bedrooms, 2.5 bathrooms, and an upstairs bonus room with a vaulted ceiling—perfect for a playroom, office, or cozy retreat. Enjoy high-end finishes like quartz countertops, Moen fixtures, and waterproof laminate flooring throughout. The open-concept main floor includes a large kitchen with an island, a cozy shiplap electric fireplace in the living room, and a mudroom off the garage. A side entrance provides the potential for a future basement suite. Upstairs, the primary suite offers a walk-in closet and deluxe ensuite with a second sink, while two additional bedrooms share a full bath. Included Features: Alysbury Upgraded Colour Board, Front landscaping, Rear deck and trims, Upgraded siding, Upgraded garage door, 39” uppers, Crown molding, Second cabinet colour, Second sink in ensuite, Upgraded carpet, Upgraded kitchen splash (to ceiling behind the chimney hood fan), Black faucets throughout, Black knobs and hardware and Black bath accessories. As we are continuously improving our home models, the rendering provided here may not be 100% accurate. (id:63267)
Home overview
- Heat source Natural gas
- Heat type Forced air
- # total stories 2
- Has garage (y/n) Yes
- # full baths 3
- # total bathrooms 3.0
- # of above grade bedrooms 3
- Subdivision Westerra
- Lot desc Lawn
- Lot dimensions 7217
- Lot size (acres) 0.16957237
- Building size 2101
- Listing # Sk010306
- Property sub type Single family residence
- Status Active
- Ensuite bathroom (# of pieces - 5) 3.429m X 3.124m
Level: 2nd - Bedroom 3.378m X 3.175m
Level: 2nd - Primary bedroom 4.394m X 3.785m
Level: 2nd - Bonus room 3.556m X 5.08m
Level: 2nd - Bedroom 3.581m X 3.734m
Level: 2nd - Laundry 1.702m X 2.591m
Level: 2nd - Bathroom (# of pieces - 4) 1.524m X 2.591m
Level: 2nd - Family room 3.454m X 4.801m
Level: Main - Foyer 1.702m X 3.404m
Level: Main - Kitchen 4.293m X 3.912m
Level: Main - Dining room 4.293m X 2.896m
Level: Main - Bathroom (# of pieces - 2) 1.473m X 1.676m
Level: Main
- Listing source url Https://www.realtor.ca/real-estate/28504049/8802-wheat-crescent-regina-westerra
- Listing type identifier Idx

$-1,733
/ Month

