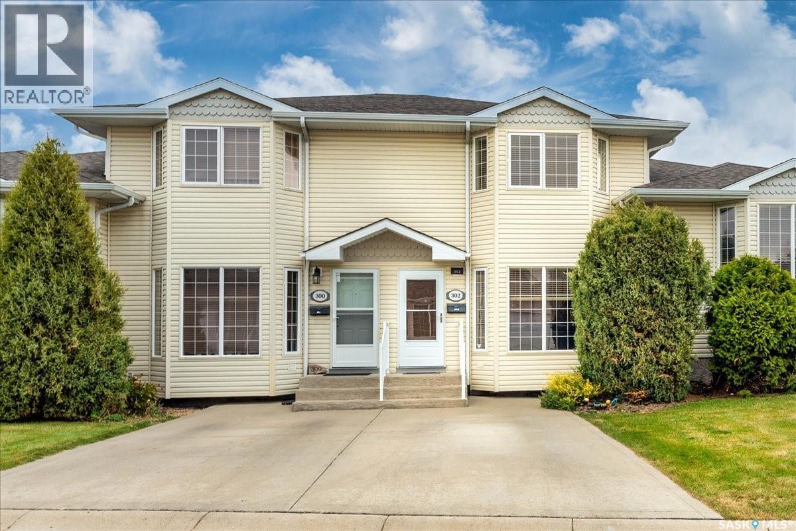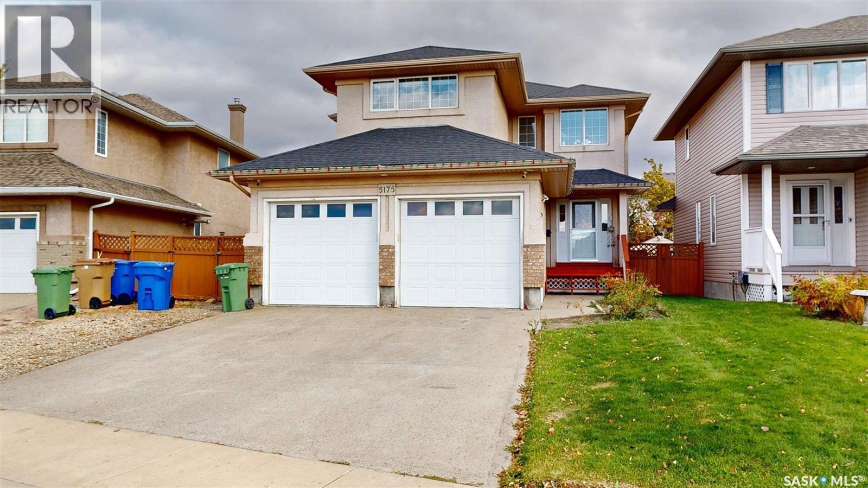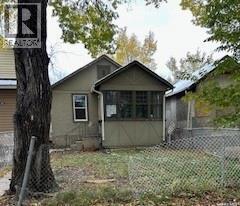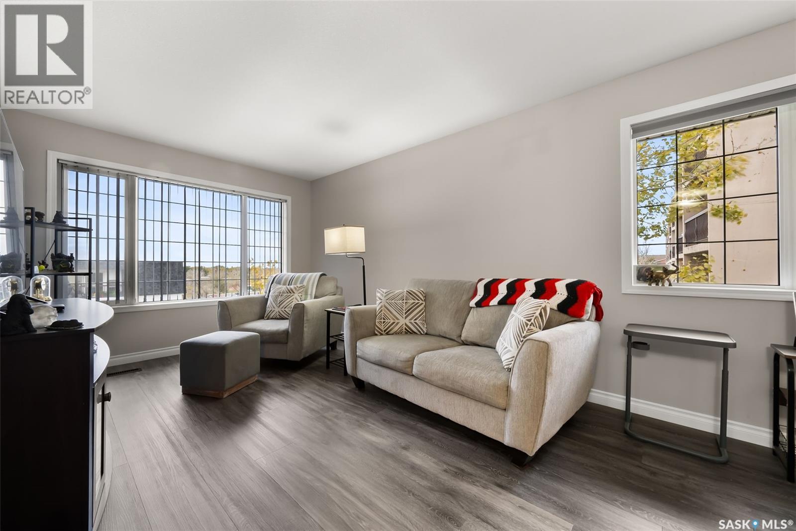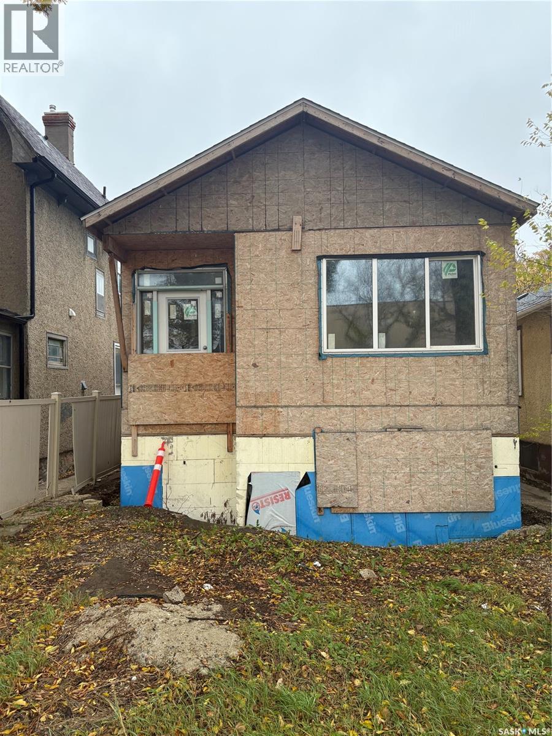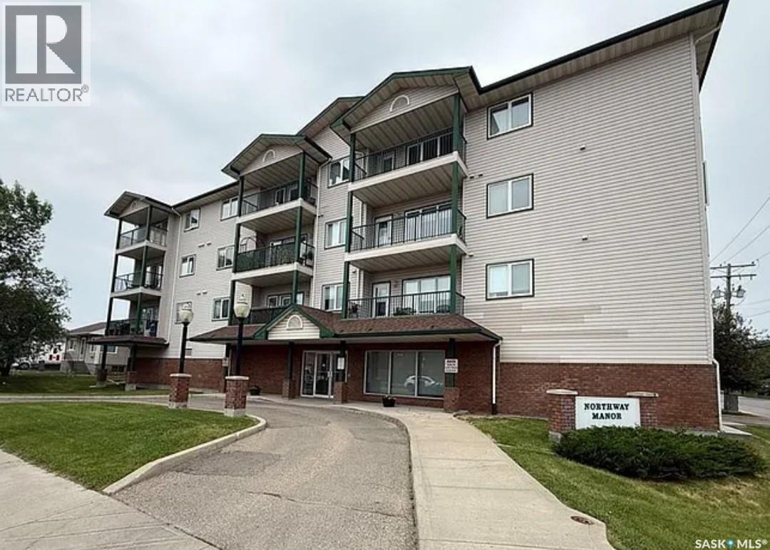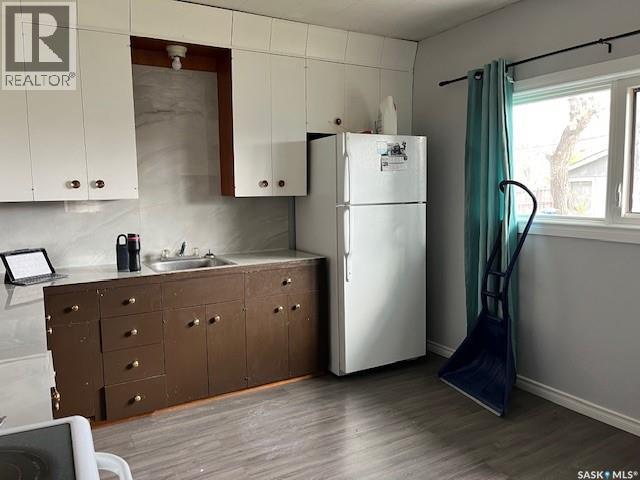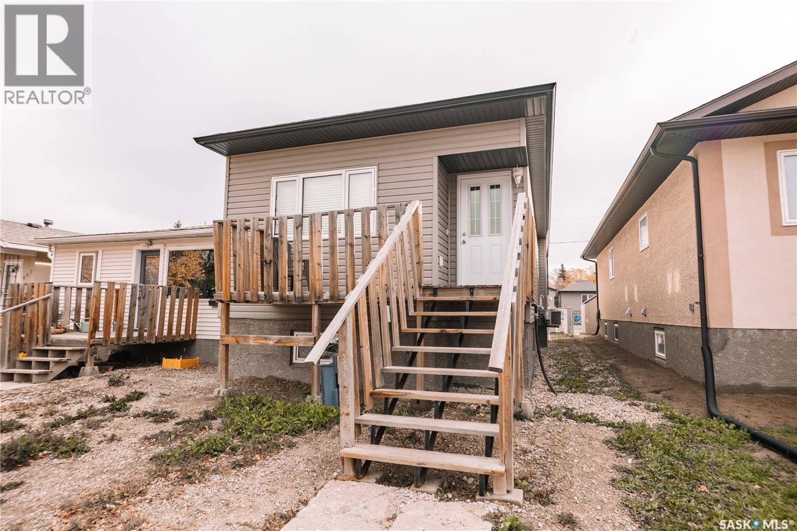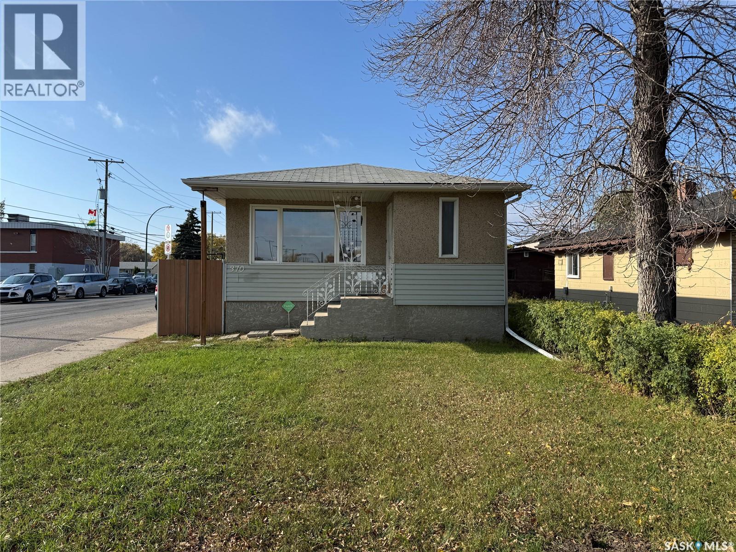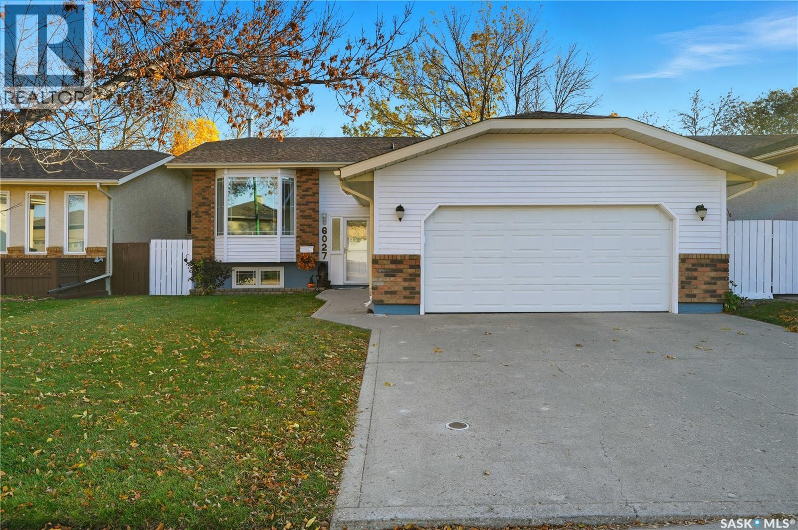- Houseful
- SK
- Regina
- Sherwood - McCarthy
- 915 Rowell Cres N
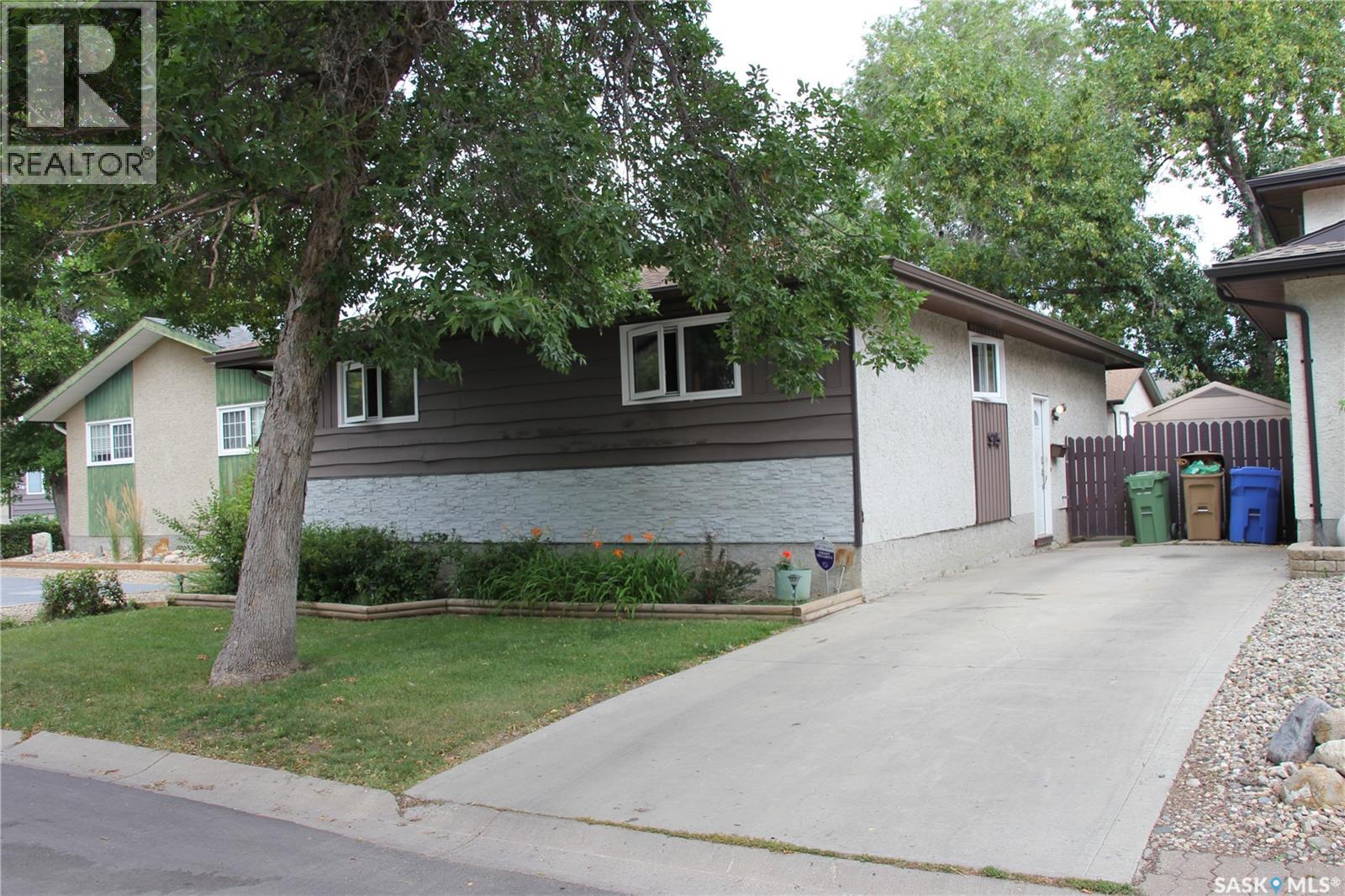
915 Rowell Cres N
915 Rowell Cres N
Highlights
Description
- Home value ($/Sqft)$234/Sqft
- Time on Houseful62 days
- Property typeSingle family
- StyleBungalow
- Neighbourhood
- Year built1978
- Mortgage payment
Welcome home! This is a must-see 1,064 sq. ft. bungalow, ideally located on a 40' x 110' lot in the heart of McCarthy Park. Built in 1978, this home offers buyers the opportunity to add their personal touch at this great price. The home has been occupied by the current owner since 1987. The main floor features a spacious living room, a functional kitchen, and a dining area ideal for family meals. Three bedrooms and a full bathroom complete the main level, making it a comfortable layout for any family. Downstairs, you’ll find even more living space with a large family room (just waiting for new flooring), a huge laundry room with excellent storage and the option to add another bathroom, plus a den for hobbies, an office, or guests. Outside, the generous yard is ready to be transformed into your outdoor retreat, while the concrete driveway provides parking for two vehicles. This is a perfect home, with a perfect price, looking for the next perfect owner to call it home! (id:63267)
Home overview
- Cooling Central air conditioning
- Heat source Natural gas
- Heat type Forced air
- # total stories 1
- Fencing Fence
- # full baths 1
- # total bathrooms 1.0
- # of above grade bedrooms 3
- Subdivision Mccarthy park
- Lot desc Lawn, garden area
- Lot dimensions 4400
- Lot size (acres) 0.10338346
- Building size 1064
- Listing # Sk016164
- Property sub type Single family residence
- Status Active
- Family room 5.715m X 3.912m
Level: Basement - Storage 3.048m X 3.048m
Level: Basement - Laundry 3.048m X 3.048m
Level: Basement - Bathroom (# of pieces - 4) 2.642m X 2.235m
Level: Main - Living room 4.394m X 3.785m
Level: Main - Primary bedroom 2.896m X 3.81m
Level: Main - Kitchen 2.819m X 2.743m
Level: Main - Dining room 2.057m X 2.743m
Level: Main - Bedroom 2.286m X 3.353m
Level: Main - Bedroom 2.972m X 3.353m
Level: Main
- Listing source url Https://www.realtor.ca/real-estate/28761611/915-rowell-crescent-n-regina-mccarthy-park
- Listing type identifier Idx

$-665
/ Month

