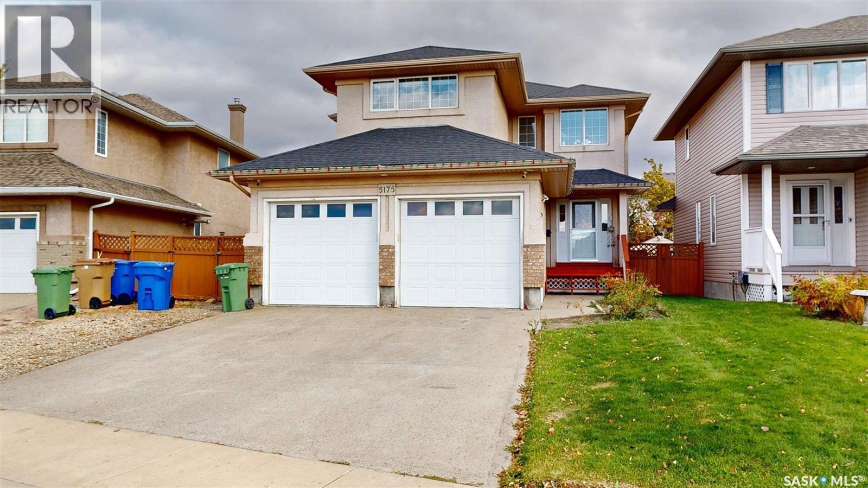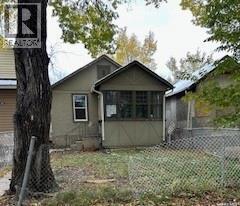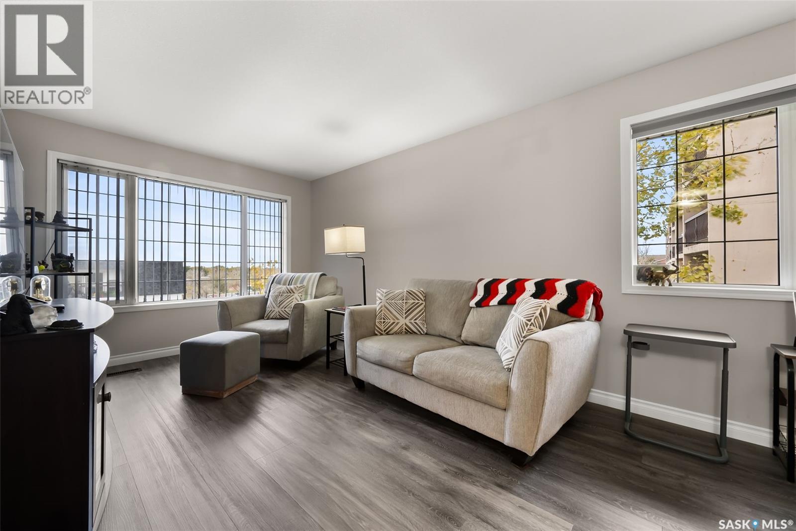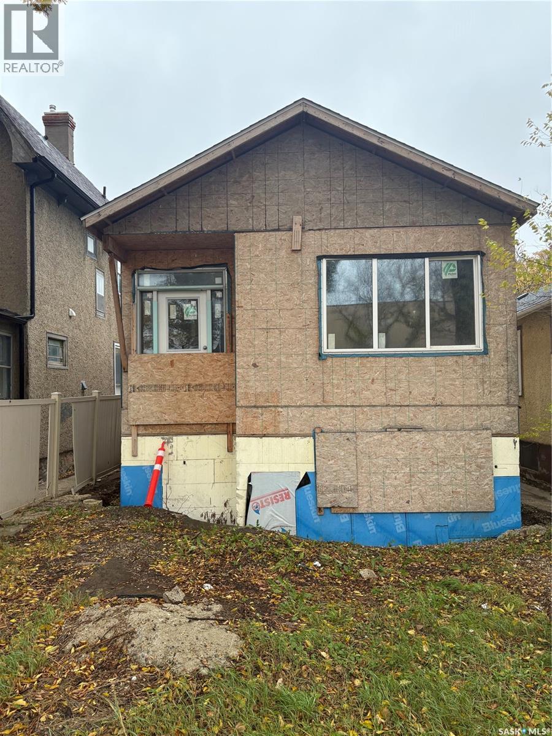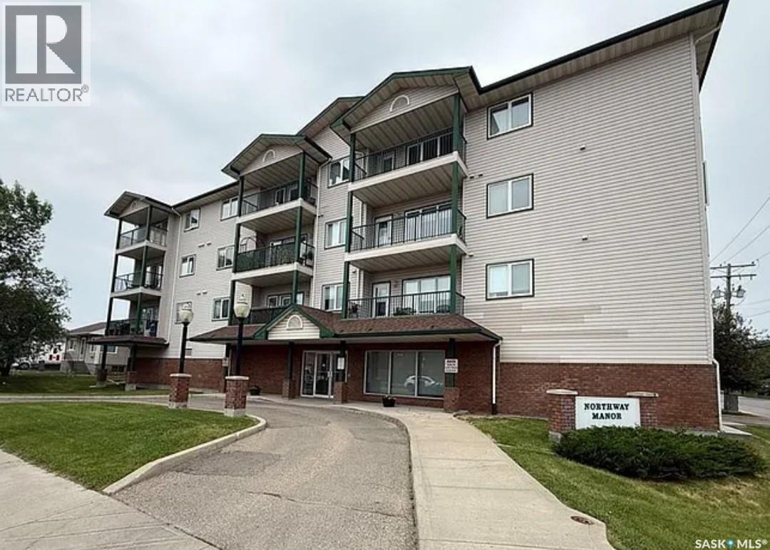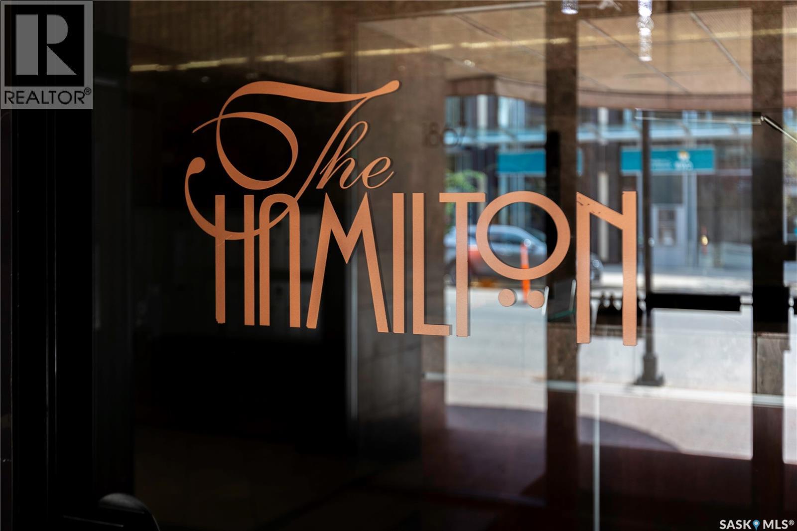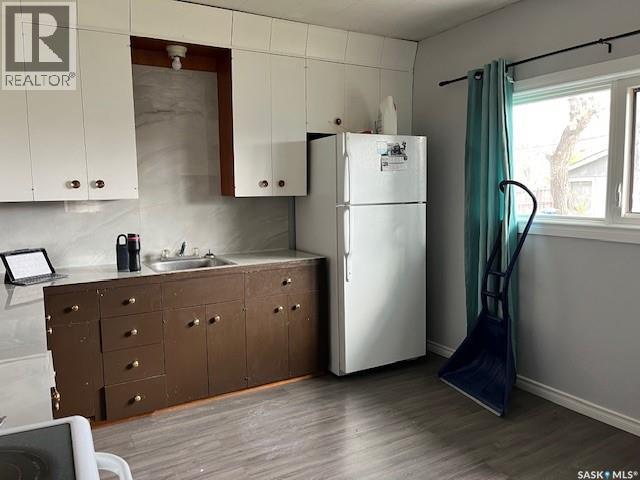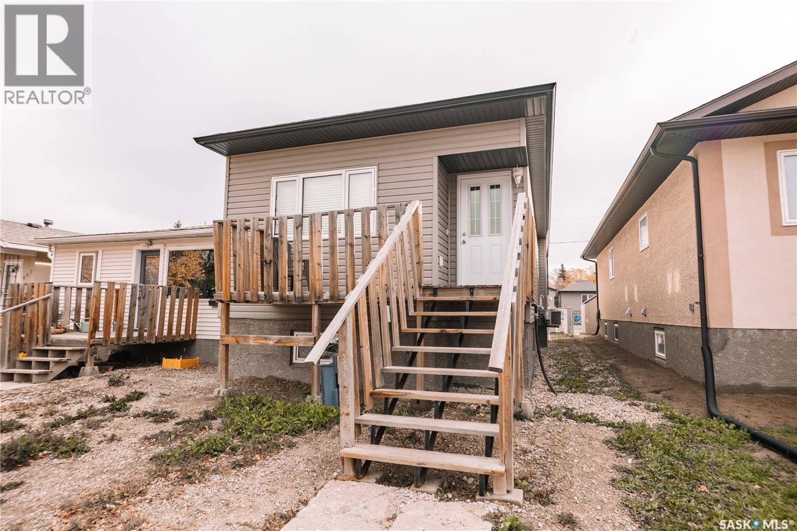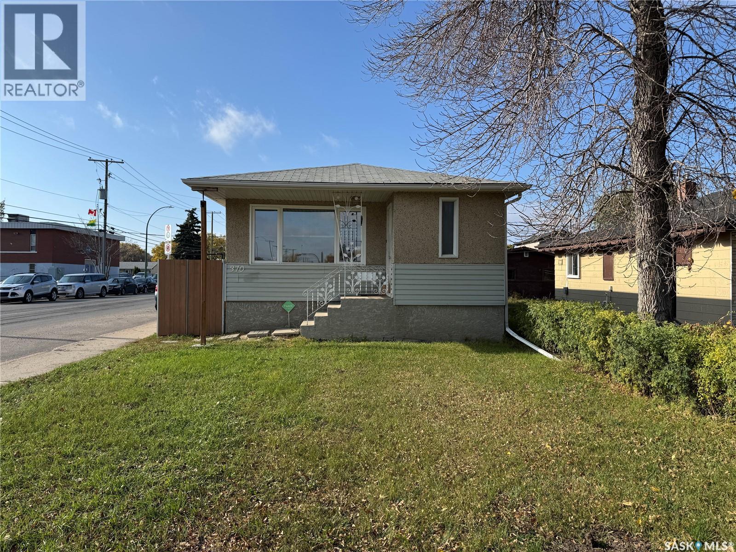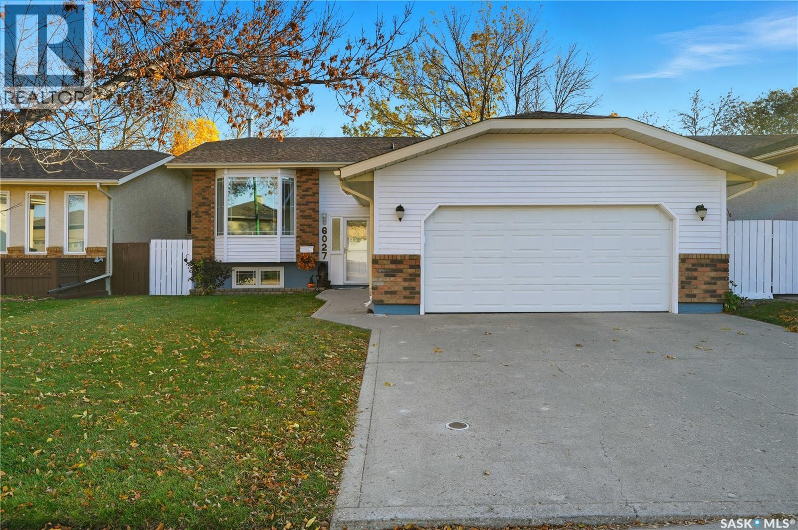- Houseful
- SK
- Regina
- Sherwood - McCarthy
- 986 Garry St N
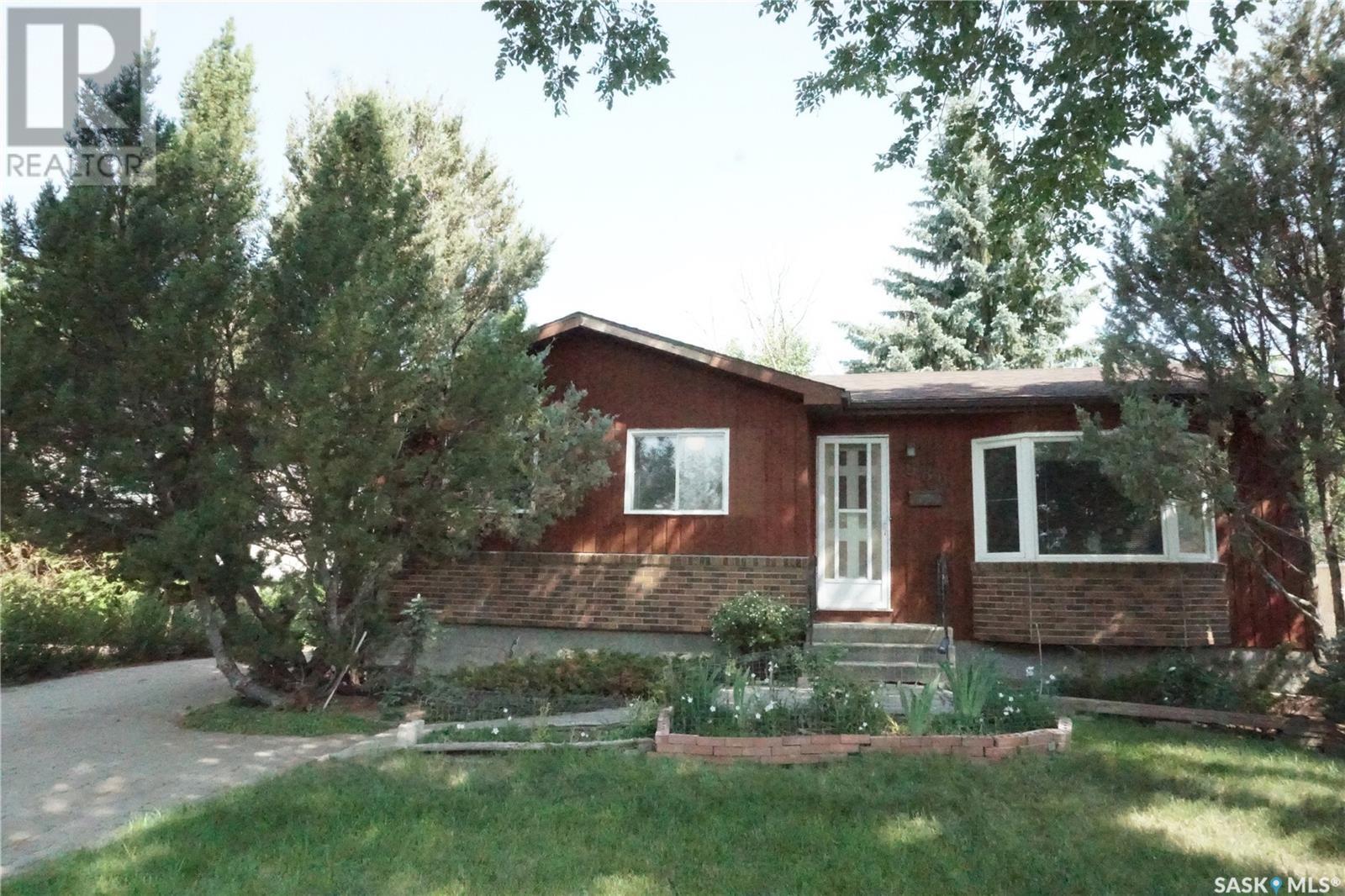
Highlights
Description
- Home value ($/Sqft)$326/Sqft
- Time on Houseful96 days
- Property typeSingle family
- StyleBungalow
- Neighbourhood
- Year built1982
- Mortgage payment
Welcome to 986 Garry Street North. This charming 950 sq ft bungalow offers 3 bedrooms, 2 bathrooms, and great curb appeal, perfect for families or first-time buyers. Step inside to a bright and inviting living room, filled with natural light from a large front-facing window. To the left, you’ll find the open dining area and kitchen, complete with fridge, stove, and built-in dishwasher—everything you need for everyday convenience. Down the hallway is the primary bedroom featuring a floor-to-ceiling closet, along with two additional bedrooms and a full 4-piece bathroom with tub and shower, completing the main floor. The spacious basement features a huge rec room—ideal for entertaining or relaxing—along with a den enclosed by French doors, a 3-piece bathroom with shower, and a utility/laundry room with generous storage space. Outside, enjoy a large backyard, perfect for summer gatherings or gardening. Additional features include central air conditioning, underground sprinklers in the front yard, and a location that’s hard to beat. Just a short walk to Sherwood Village Mall, you'll have quick access to Tim Hortons, Co-op Grocery, Shoppers Drug Mart, restaurants, the YMCA, and more. With easy access to the ring road, commuting across the city is a breeze. Don’t miss your chance to call this gem your own—contact your Realtor today to book a showing! (id:63267)
Home overview
- Cooling Central air conditioning
- Heat source Natural gas
- Heat type Forced air
- # total stories 1
- Fencing Fence
- # full baths 2
- # total bathrooms 2.0
- # of above grade bedrooms 3
- Subdivision Mccarthy park
- Lot desc Lawn, underground sprinkler, garden area
- Lot dimensions 5864
- Lot size (acres) 0.13778195
- Building size 950
- Listing # Sk013038
- Property sub type Single family residence
- Status Active
- Other 7.163m X 5.055m
Level: Basement - Bathroom (# of pieces - 3) Measurements not available
Level: Basement - Den 2.972m X 2.921m
Level: Basement - Laundry Measurements not available
Level: Basement - Bedroom 2.642m X 2.337m
Level: Main - Dining room 3.124m X 2.134m
Level: Main - Kitchen 2.642m X 2.921m
Level: Main - Bathroom (# of pieces - 4) Measurements not available
Level: Main - Primary bedroom 3.734m X 3.15m
Level: Main - Living room 3.734m X 3.988m
Level: Main - Bedroom 2.337m X 3.251m
Level: Main
- Listing source url Https://www.realtor.ca/real-estate/28626130/986-garry-street-n-regina-mccarthy-park
- Listing type identifier Idx

$-826
/ Month

