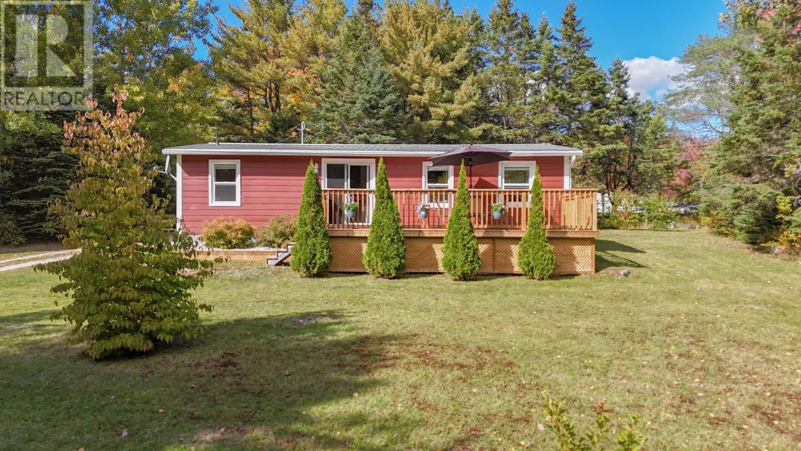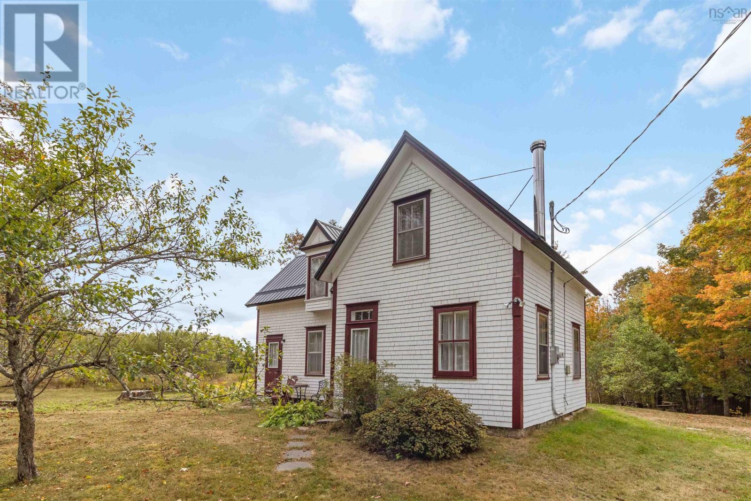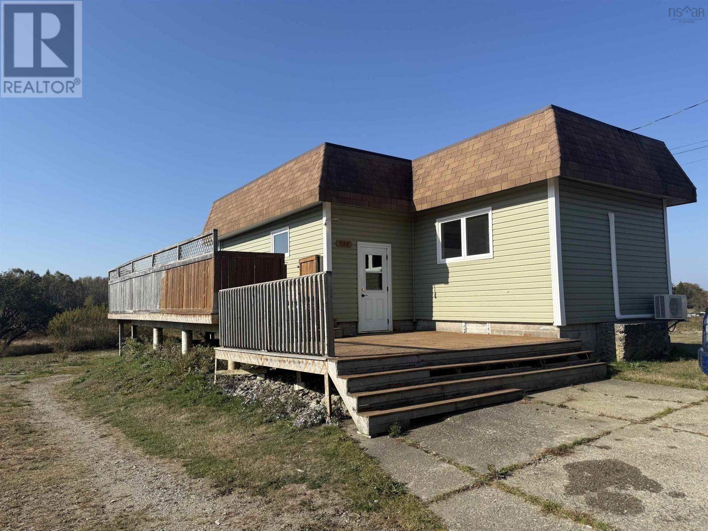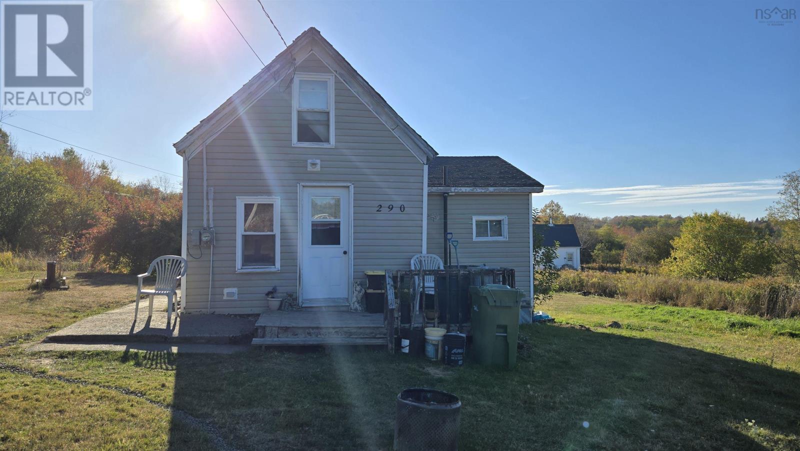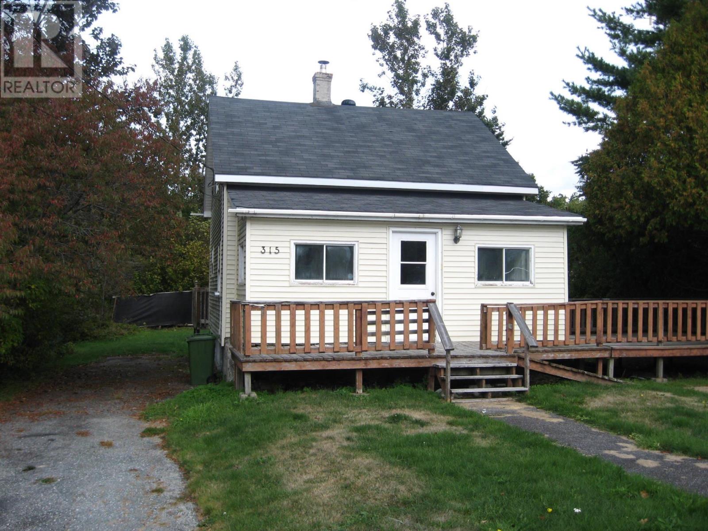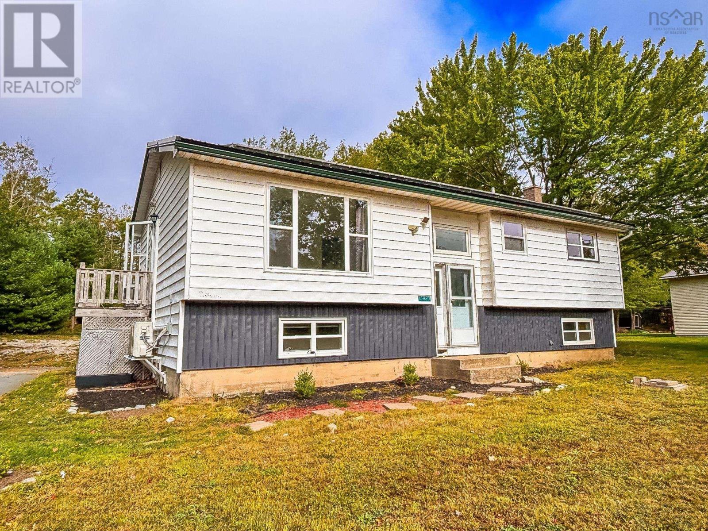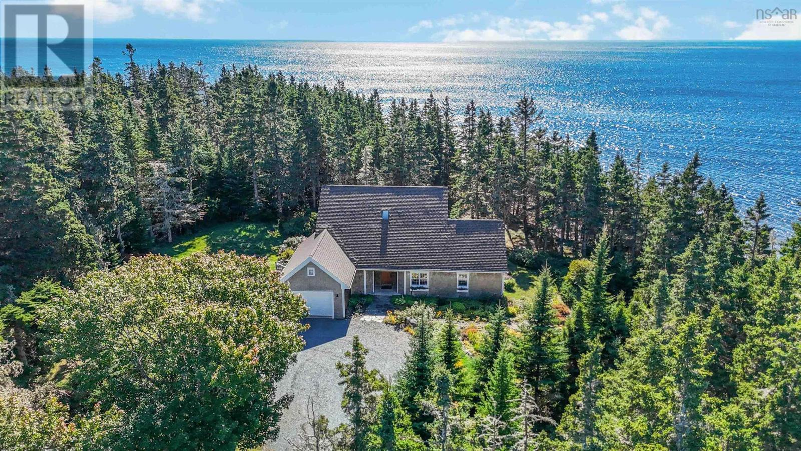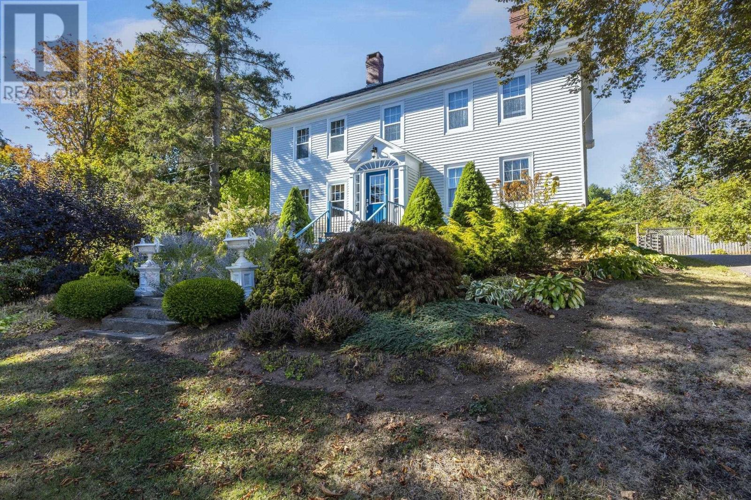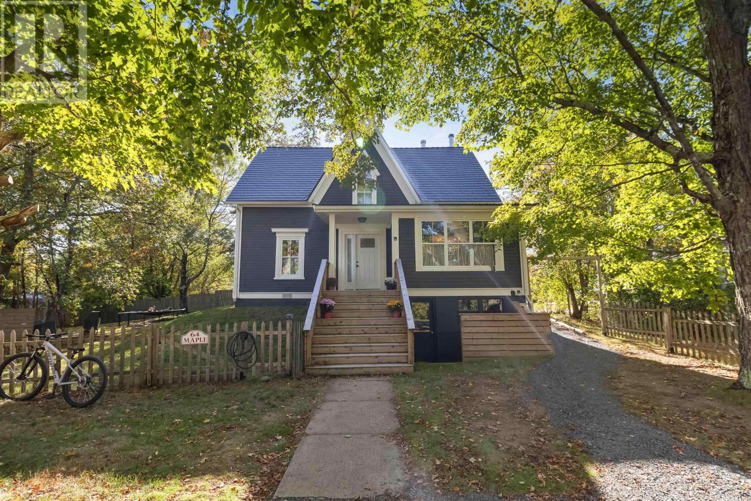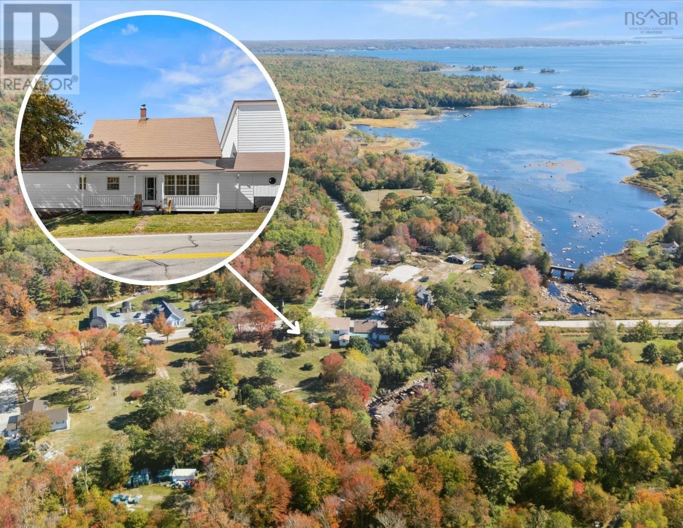
Highlights
Description
- Home value ($/Sqft)$183/Sqft
- Time on Housefulnew 9 hours
- Property typeSingle family
- Style2 level
- Lot size8 Acres
- Mortgage payment
Nestled on a breathtaking 8 acres this property stretches from Highway 3 in Birchtown to the 103, with a convenient well-maintained driveway meanders across the property. Enjoy over 1000 feet of water frontage along Birchtown Brook with your own bridge making this beautifully landscaped yard a true oasis- newer deck and luxurious hot tub perfect for a relaxing and entertaining. This expensive family home is designed for versatility, it could accommodate multi-generational living, large families, or even the potential for an income generating apartment. Storage is abundant with two sheds, plus a spacious wired workshop 22 by 32 to meet all your needs. You can access the main house through the double car garage or the welcoming front entrance. Inside, you'll discover five bedrooms and three full baths, showcasing classic finishes such as rich hardwood floors that create a warm and inviting atmosphere. The primary bedroom is conveniently located on the main floor, while 4 additional bedrooms upstairs, offer plenty of space for everyone. The expansive family room/game room, features its own bathroom and provides stunning views of the landscaped backyard, making it an ideal space for gatherings. An additional bonus is an office area, which is perfect for remote work, ensuring you have a quiet space to focus. The well appointed kitchen is designed for family gatherings in the heart of the home. This home is truly a blend of comfort and functionality, ready to welcome its new owners. (id:63267)
Home overview
- Cooling Heat pump
- Sewer/ septic Septic system
- # total stories 2
- Has garage (y/n) Yes
- # full baths 3
- # total bathrooms 3.0
- # of above grade bedrooms 5
- Flooring Carpeted, ceramic tile, hardwood, laminate, wood
- Community features Recreational facilities, school bus
- Subdivision Birchtown
- Lot desc Landscaped
- Lot dimensions 8
- Lot size (acres) 8.0
- Building size 2568
- Listing # 202525189
- Property sub type Single family residence
- Status Active
- Bedroom 9.07m X 7m
Level: 2nd - Bedroom 10.05m X 10.11m
Level: 2nd - Family room 25m X 15.11m
Level: 2nd - Bathroom (# of pieces - 1-6) 7m X 5.11m
Level: 2nd - Bedroom 9.08m X 9.03m
Level: 2nd - Storage 10m X 7.03m
Level: 2nd - Bedroom 12m X 11.07m
Level: 2nd - Primary bedroom 18m X 11.04m
Level: Main - Living room 29.1m X 12.04m
Level: Main - Bathroom (# of pieces - 1-6) 5.09m X 10.04m
Level: Main - Eat in kitchen 11.05m X 17.11m
Level: Main - Foyer 5.11m X 7.04m
Level: Main - Den 10.05m X 16.05m
Level: Main - Bathroom (# of pieces - 1-6) 8.06m X 7.04m
Level: Main - Laundry / bath 5.08m X 4.11m
Level: Main
- Listing source url Https://www.realtor.ca/real-estate/28955025/902-highway-3-birchtown-birchtown
- Listing type identifier Idx

$-1,253
/ Month


