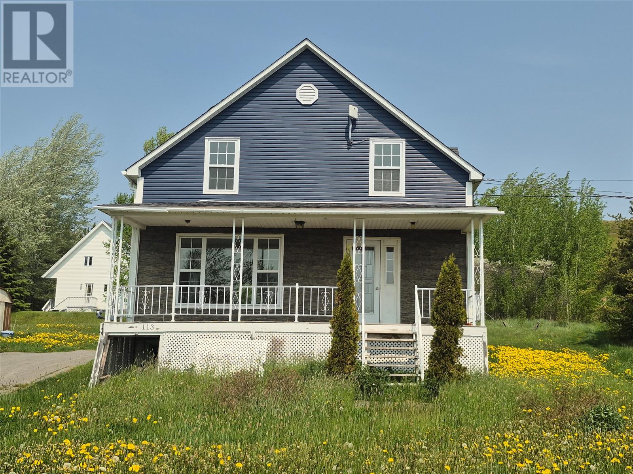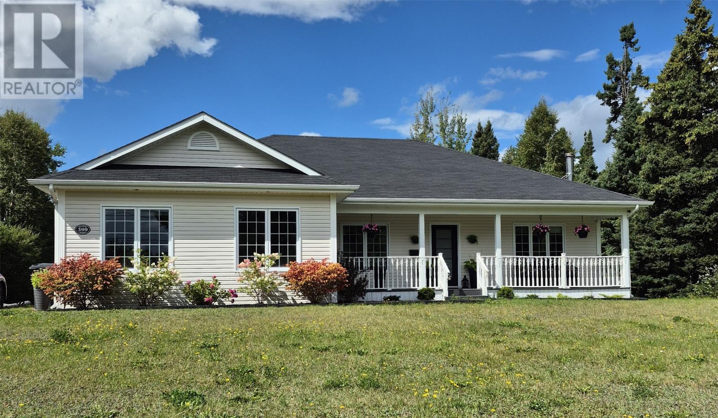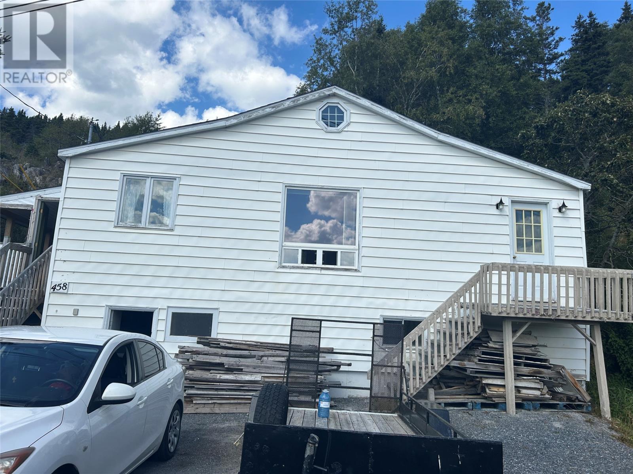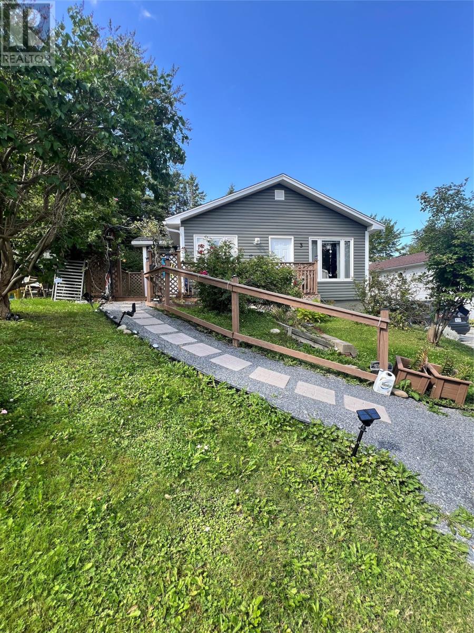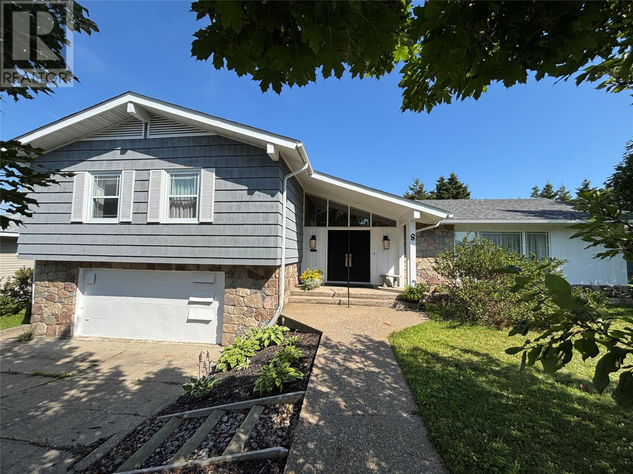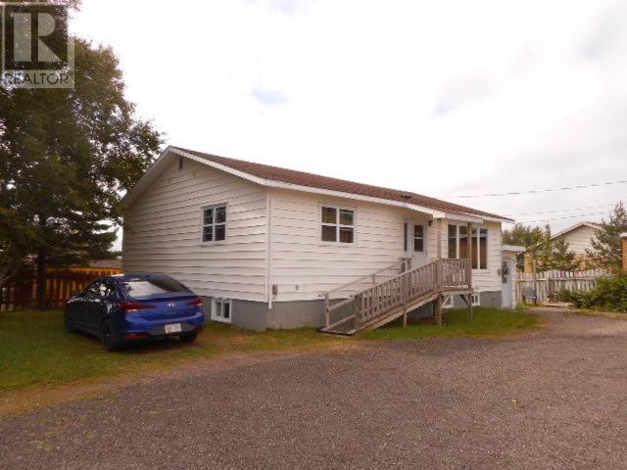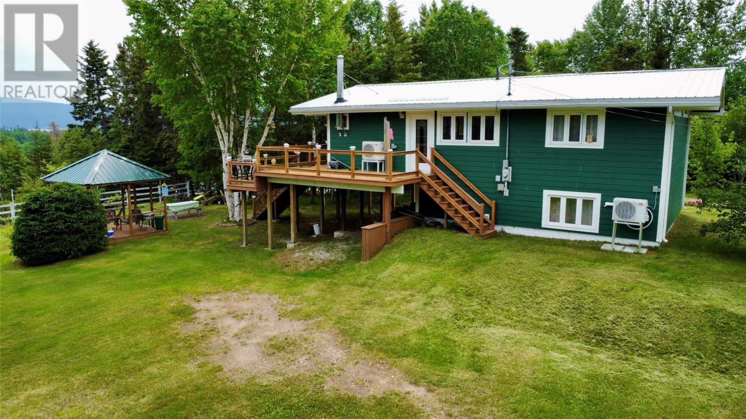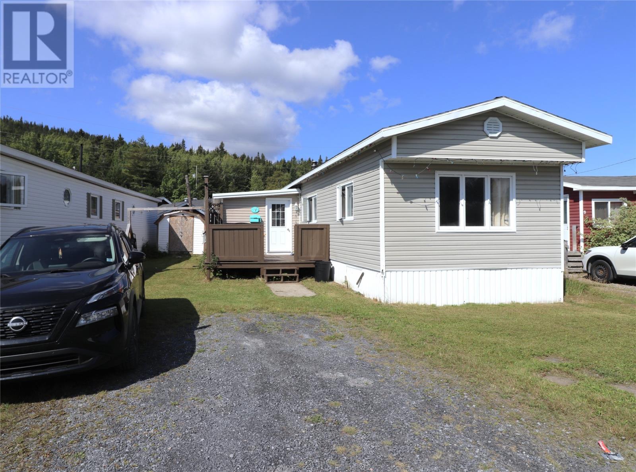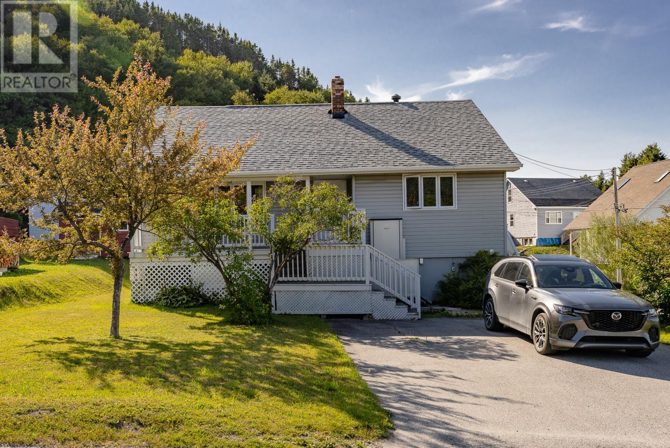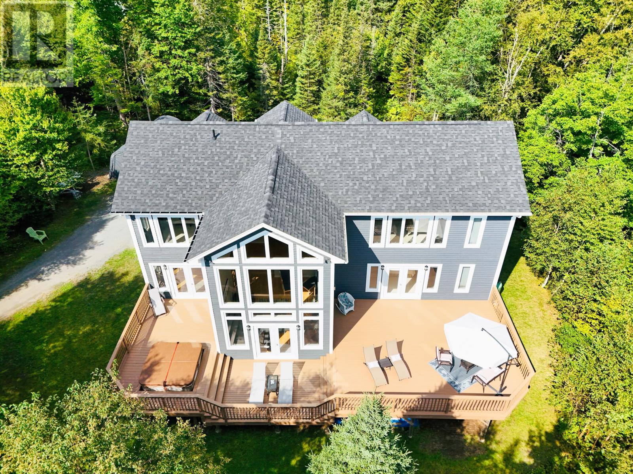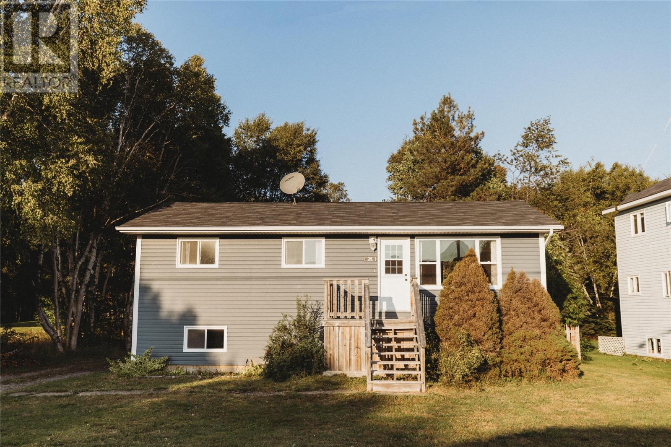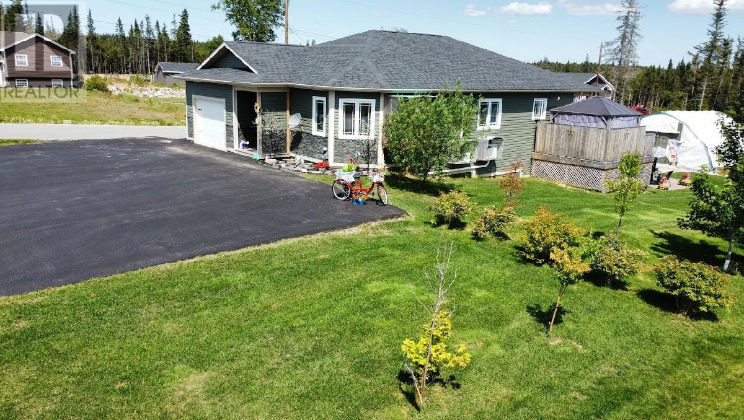
Highlights
Description
- Home value ($/Sqft)$169/Sqft
- Time on Houseful30 days
- Property typeSingle family
- StyleBungalow
- Year built2018
- Mortgage payment
Welcome to this beautifull 4-bedroom, 3-bathroom bungalow located on a desirable corner lot in the peaceful town of Reidville. This modern home offers the perfect blend of comfort, functionality, and curb appeal. Step inside to find a bright and spacious open-concept layout, ideal for family living and entertaining. The main level features a cozy living room, dining area and a beautiful kitchen that leads to the back patio. You will also find a generously sized primary bedroom, and full ensuite bathroom, as well as another full bathroom to serve the rest of the household. Quality finishes and a neutral colour palette make the space move-in ready while leaving room for personal touches. The fully developed walk-out basement adds even more living space with a large rec room, additional bathroom, and storage options, perfect for a growing family or guests. Some special features include, the home was built with an 8ft ICF foundation, two mini split heat pumps are installed , one on each level, and in floor heating in both main level baths, and main entrance, offering energy efficiency and comfort throughout the home. Outside, you'll be impressed by the immaculate landscaped gardens, paved driveway, and attached garage offering convenience and storage. Rear yard access provides additional flexibility for parking recreational vehicles or ample space for future development. Don't miss the opportunity to own this move-in ready home in a quiet, family-friendly neighbourhood that's just minutes from all the natural beauty and outdoor activities the region has to offer. (id:55581)
Home overview
- Heat source Electric
- Heat type Mini-split
- Sewer/ septic Septic tank
- # total stories 1
- Has garage (y/n) Yes
- # full baths 3
- # total bathrooms 3.0
- # of above grade bedrooms 3
- Flooring Ceramic tile, laminate
- Directions 2220416
- Lot desc Landscaped
- Lot size (acres) 0.0
- Building size 2600
- Listing # 1288840
- Property sub type Single family residence
- Status Active
- Recreational room 24m X 19m
Level: Basement - Other 13m X 15m
Level: Basement - Mudroom 20.6m X 7m
Level: Basement - Bathroom (# of pieces - 1-6) B3
Level: Basement - Bedroom 16.9m X 10.3m
Level: Basement - Kitchen 16m X 13m
Level: Main - Primary bedroom 14.4m X 14.2m
Level: Main - Dining room 13m X 7.8m
Level: Main - Ensuite B4
Level: Main - Bathroom (# of pieces - 1-6) B4
Level: Main - Laundry 5.7m X 10m
Level: Main - Bedroom 10.4m X 9.5m
Level: Main - Living room 13m X 20m
Level: Main - Bedroom 11.5m X 8.5m
Level: Main
- Listing source url Https://www.realtor.ca/real-estate/28695729/14-kennedy-drive-reidville
- Listing type identifier Idx

$-1,171
/ Month

