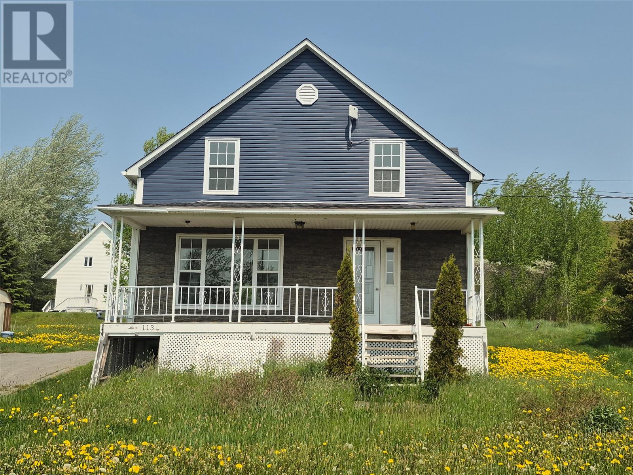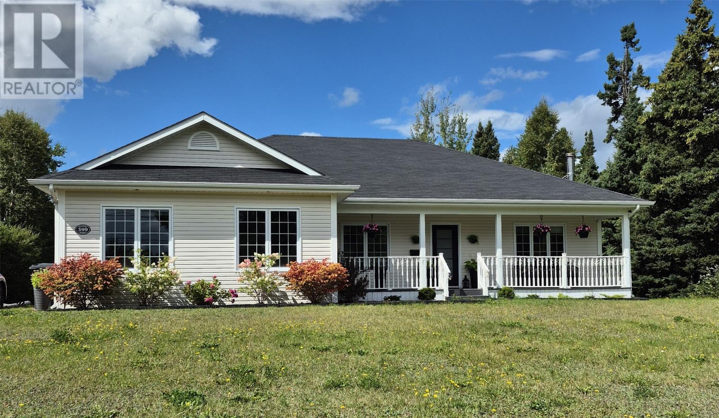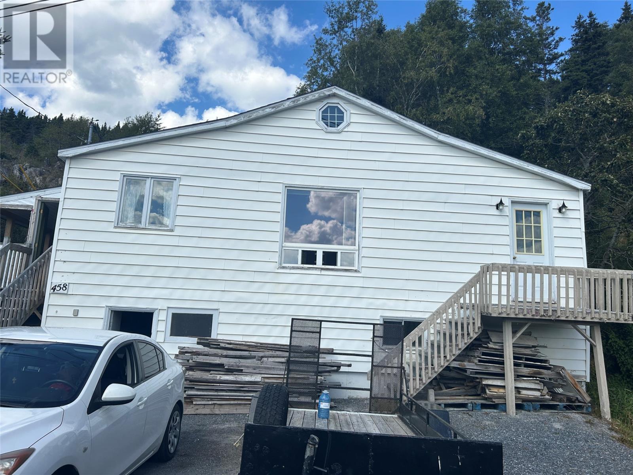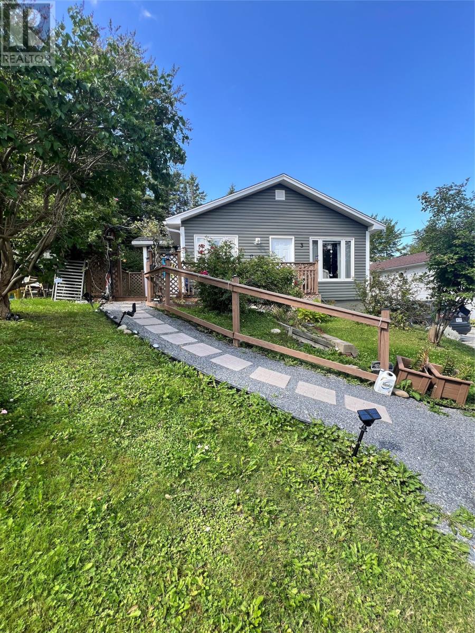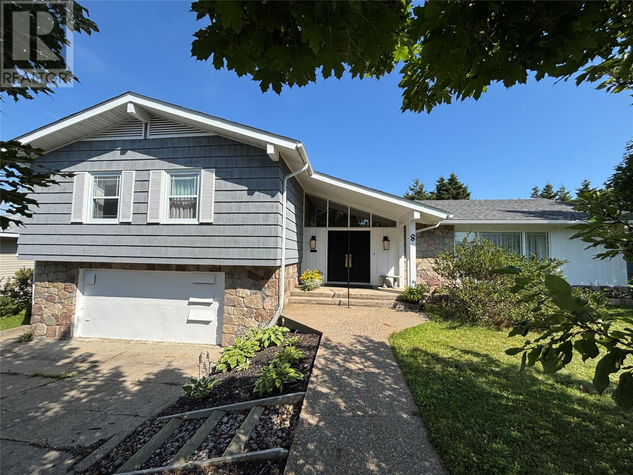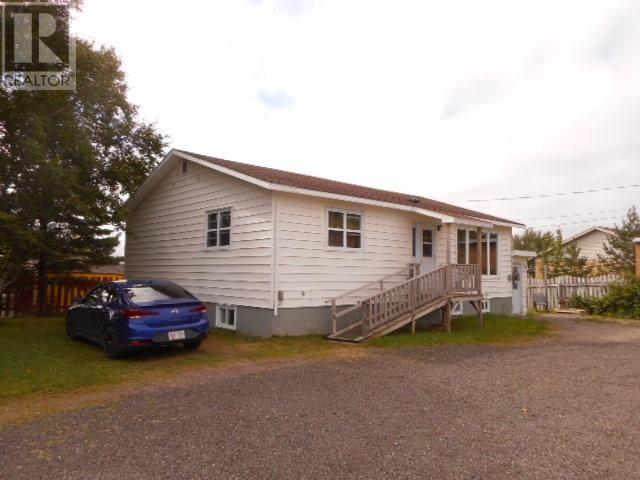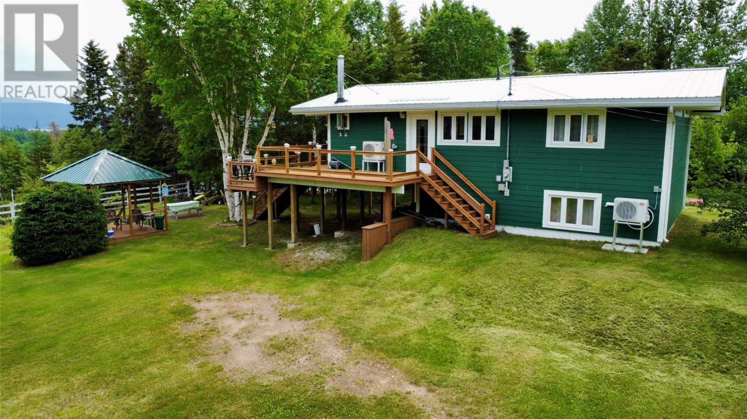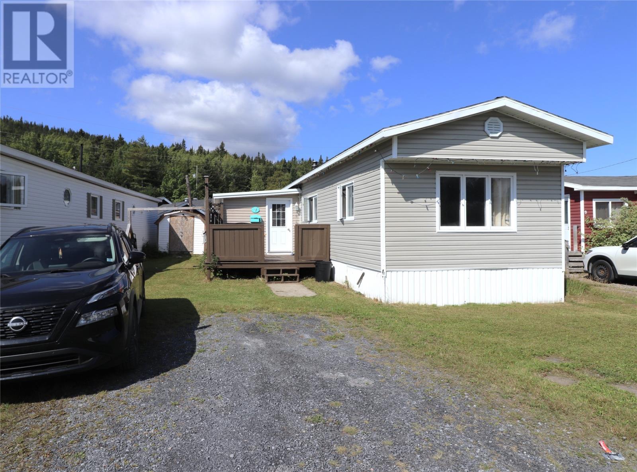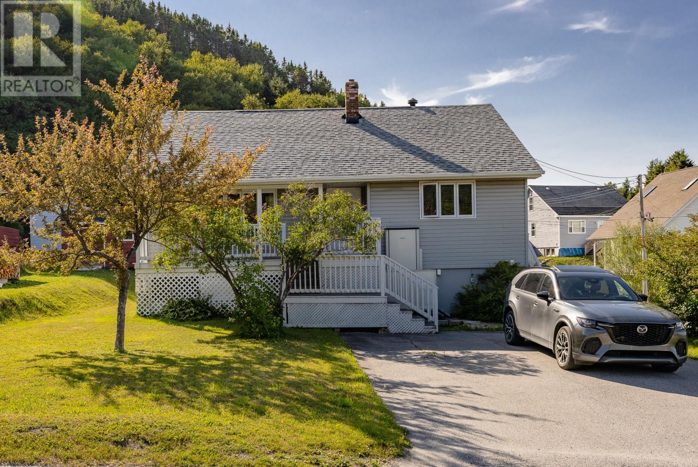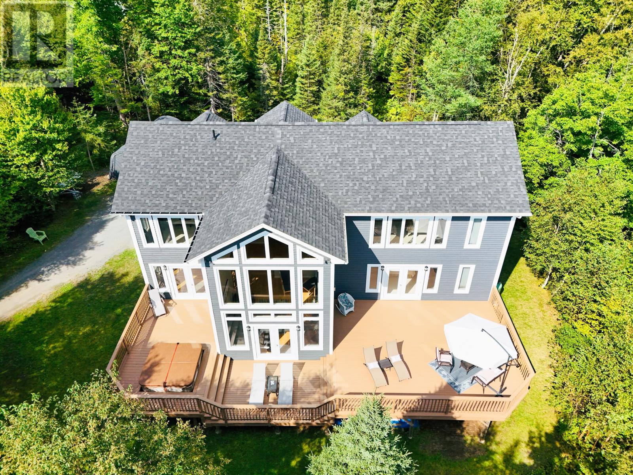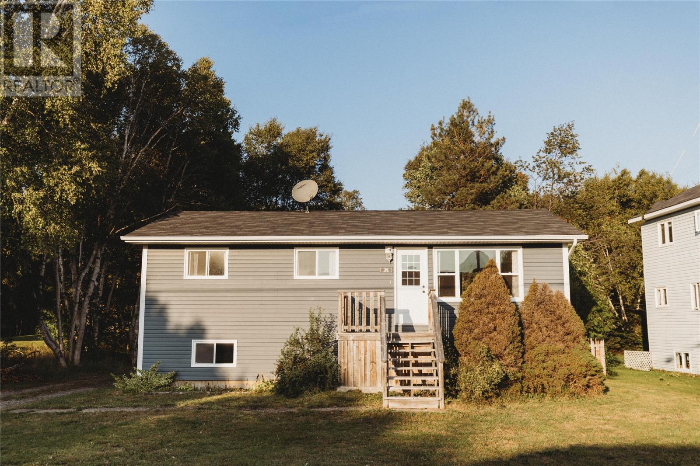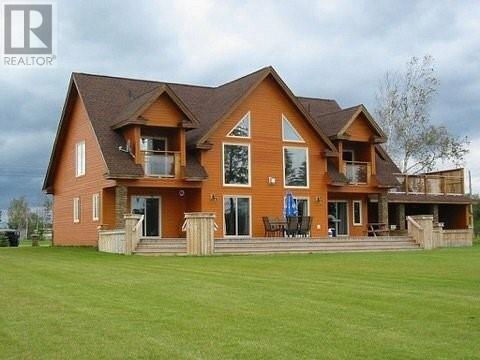
Highlights
Description
- Home value ($/Sqft)$303/Sqft
- Time on Houseful169 days
- Property typeSingle family
- Style2 level
- Year built2012
- Garage spaces2
- Mortgage payment
Visit REALTOR® website for additional information. Stunning views of the Upper Humber River with direct boating access from your backyard. This 1.33 ac waterfront property offers a spacious 3000 sf home. Inside, enjoy a grand foyer, vaulted ceilings, a stone propane fireplace, & breathtaking river views. The gourmet kitchen features granite counters, Jenn-Air appliances, & a propane BBQ grill. The main floor also includes a covered porch, a laundry room, a half bath, an office/bedroom, & a spacious bedroom with an ensuite. Upstairs, the master suite offers a luxurious ensuite & private deck with a river view, while 2 additional bedrooms each have their own ensuite & private decks. Every bath has heated tile floors, & the home features air conditioning, a forced-air electric furnace, & built-in speaker. This move-in-ready home is perfect as a primary residence or investment opportunity. (id:55581)
Home overview
- Cooling Air exchanger
- Heat source Propane
- Heat type Forced air, heat pump
- Sewer/ septic Septic tank
- # total stories 2
- # garage spaces 2
- Has garage (y/n) Yes
- # full baths 4
- # half baths 1
- # total bathrooms 5.0
- # of above grade bedrooms 5
- Flooring Ceramic tile, hardwood, wood
- Lot desc Landscaped
- Lot size (acres) 0.0
- Building size 3636
- Listing # 1282735
- Property sub type Single family residence
- Status Active
- Bedroom 13.6m X 17m
Level: 2nd - Bathroom (# of pieces - 1-6) 5 pc
Level: 2nd - Not known 16m X 23m
Level: 2nd - Bedroom 17.3m X 20.4m
Level: 2nd - Bathroom (# of pieces - 1-6) 4 pc
Level: 2nd - Bathroom (# of pieces - 1-6) 4 pc
Level: 2nd - Bedroom 13.6m X 17m
Level: 2nd - Bathroom (# of pieces - 1-6) 2 pc
Level: Main - Bathroom (# of pieces - 1-6) 4 pc
Level: Main - Foyer 7m X 8m
Level: Main - Bedroom 7.6m X 12m
Level: Main - Bedroom 13.6m X 15.6m
Level: Main - Kitchen 13.4m X 16.9m
Level: Main - Dining room 10.8m X 13.9m
Level: Main - Living room 23m X 25m
Level: Main
- Listing source url Https://www.realtor.ca/real-estate/28052670/5-tranquil-waters-road-reidville
- Listing type identifier Idx

$-2,933
/ Month

