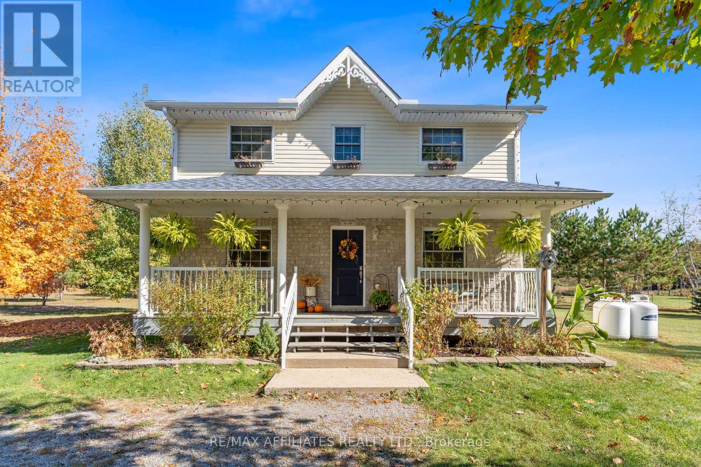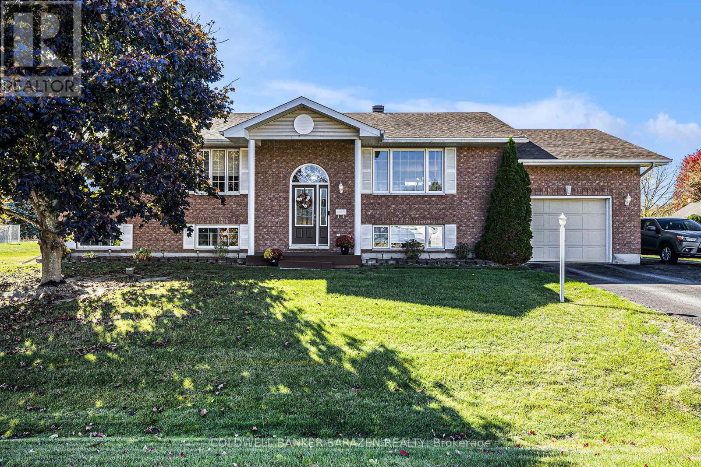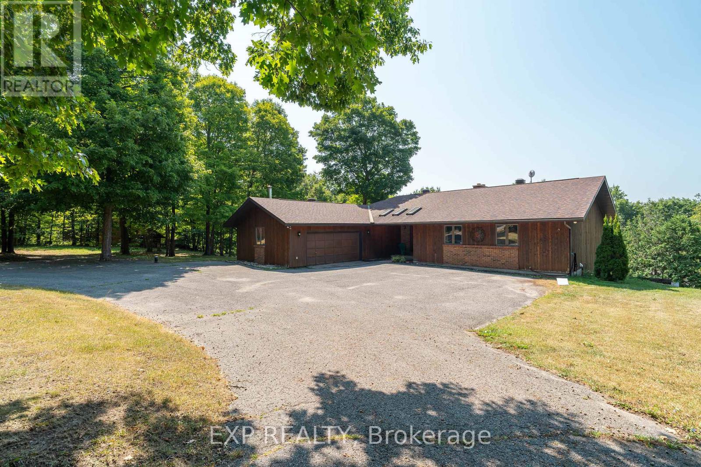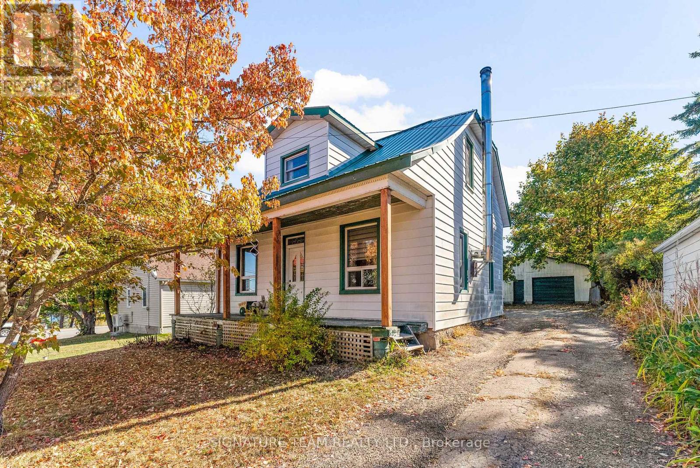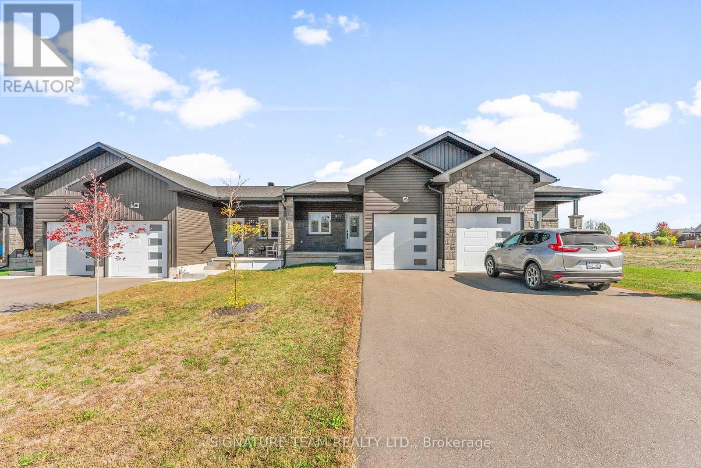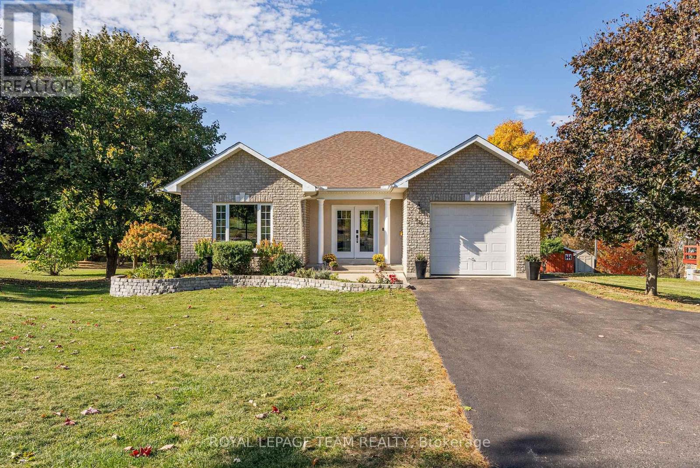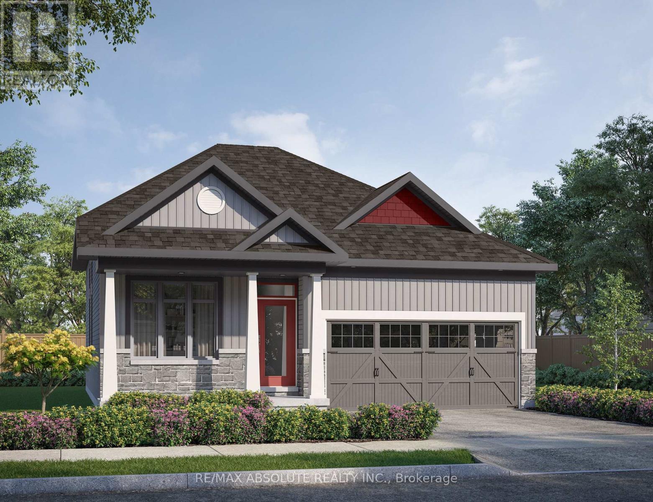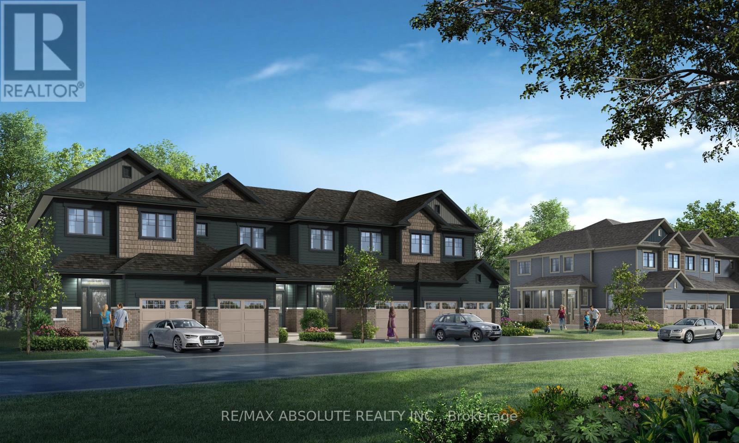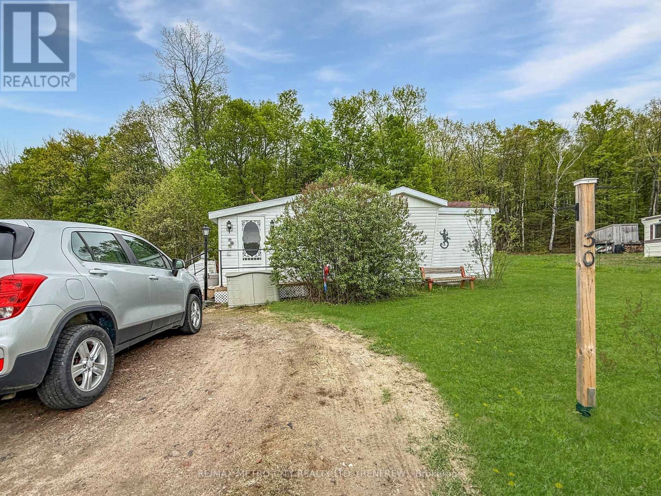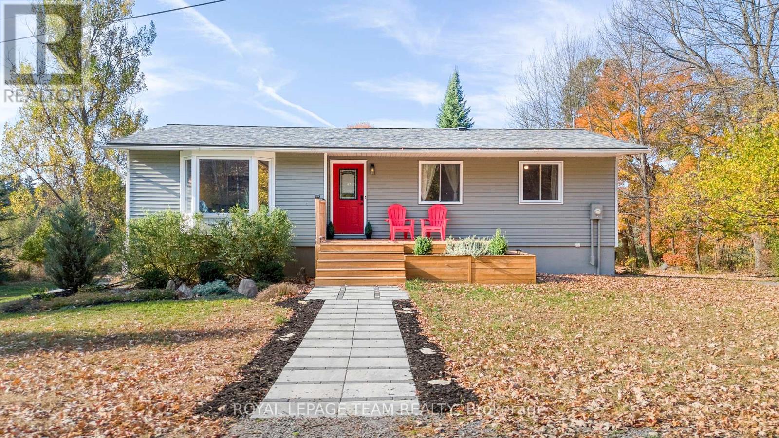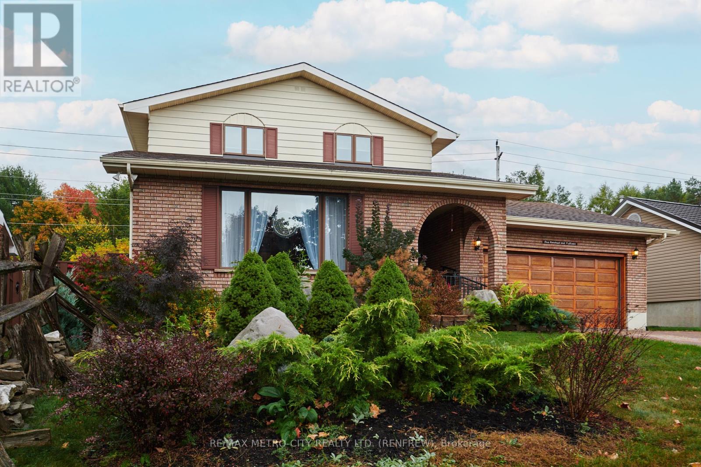
Highlights
Description
- Time on Housefulnew 34 hours
- Property typeSingle family
- Median school Score
- Mortgage payment
Custom built 2 storey brick vinyl sided home, in excellent area of town. Home offers exceptional living space, plus beautifully manicured grounds. Eat in kitchen with stunning cherry wood cabinets, center island, granite counter tops, and a gorgeous deck overlooking the back yard. Separate dining room, living room and family room with gas fireplace. Main floor also includes laundry room with 1 - 2 piece bathroom. Second level features 3 bedrooms including the primary bedroom with 3 piece en suite, a walk in closet plus a 4 piece bathroom. Downstairs you will find a spacious rec room with wet bar, den high lighted with a gas fireplace, utility room, storage room, an office and a 4 piece bathroom. The double car attached garage is fully insulated, heated with thermostat gas heaters. Newer outside storage shed. Upgrades include updated insulation to R50 in 2020, new furnace in 2017, a new roof in 2014, plus many more. This is truly a turn key property! (id:63267)
Home overview
- Cooling Central air conditioning
- Heat source Natural gas
- Heat type Forced air
- Sewer/ septic Sanitary sewer
- # total stories 2
- # parking spaces 6
- Has garage (y/n) Yes
- # full baths 3
- # half baths 1
- # total bathrooms 4.0
- # of above grade bedrooms 3
- Has fireplace (y/n) Yes
- Subdivision 540 - renfrew
- View View
- Lot desc Landscaped
- Lot size (acres) 0.0
- Listing # X12454308
- Property sub type Single family residence
- Status Active
- Bedroom 3.96m X 3.38m
Level: 2nd - Bedroom 2.9m X 3.5m
Level: 2nd - Primary bedroom 3.5m X 4.7m
Level: 2nd - Cold room 2.3m X 2.25m
Level: Basement - Utility 4.54m X 3.56m
Level: Basement - Other 1.55m X 1.73m
Level: Basement - Recreational room / games room 7.02m X 7.63m
Level: Basement - Den 3.16m X 5.63m
Level: Basement - Other 1.8m X 2.59m
Level: Basement - Eating area 3.65m X 2.52m
Level: Main - Dining room 3.96m X 4.11m
Level: Main - Living room 3.96m X 5.4m
Level: Main - Family room 3.65m X 6.43m
Level: Main - Kitchen 3.65m X 3m
Level: Main
- Listing source url Https://www.realtor.ca/real-estate/28971546/115-ivy-avenue-renfrew-540-renfrew
- Listing type identifier Idx

$-2,067
/ Month

