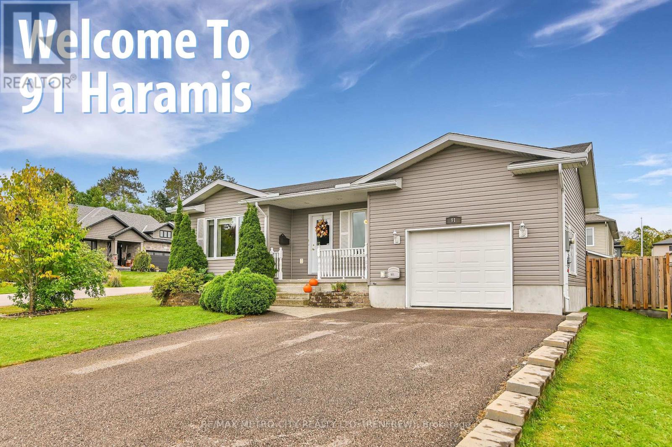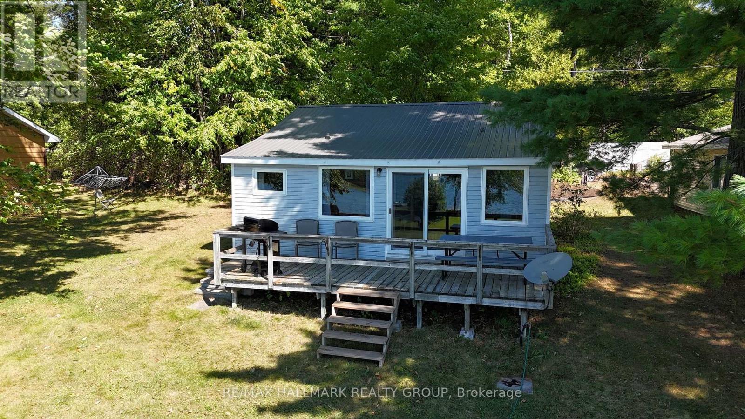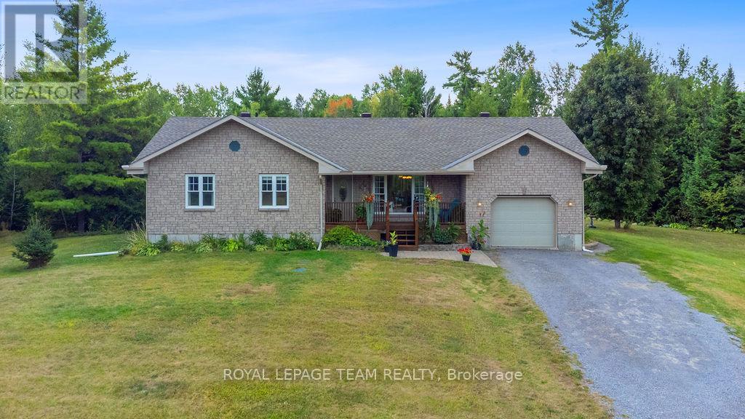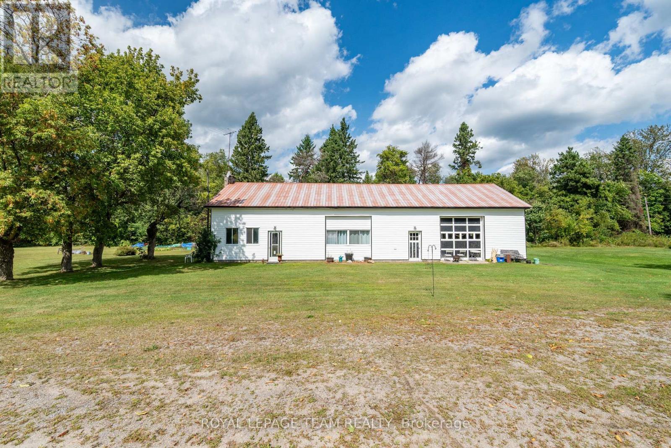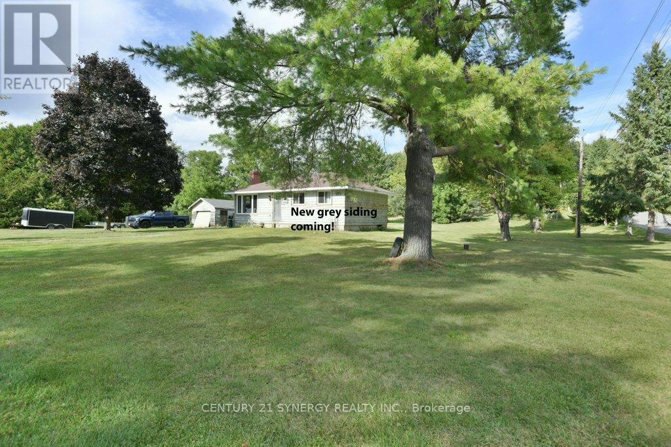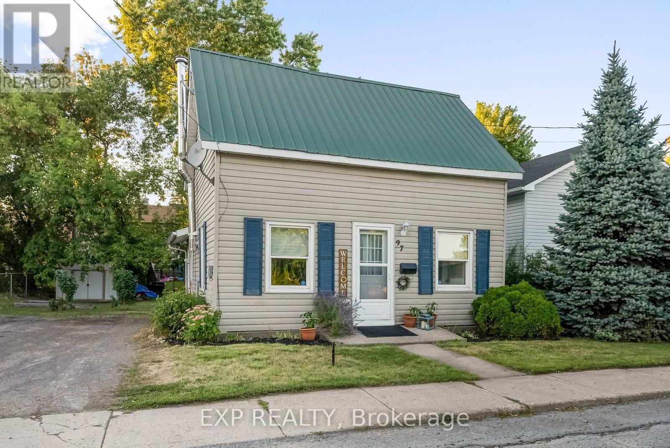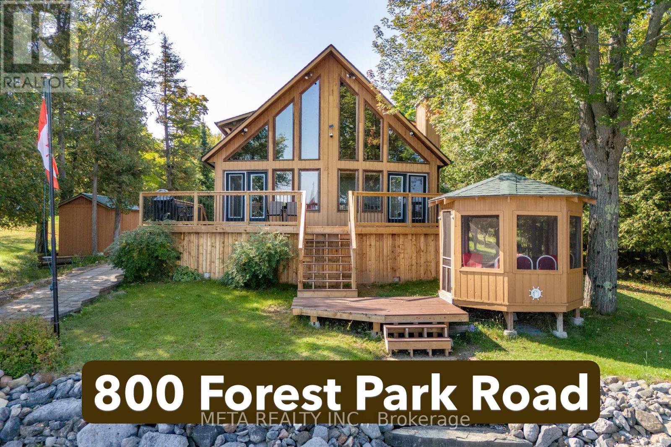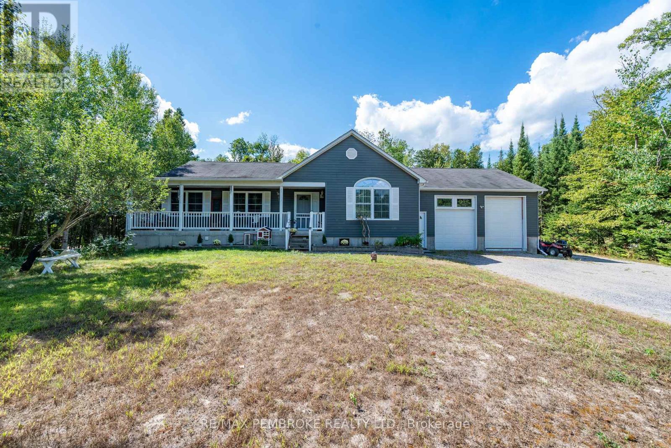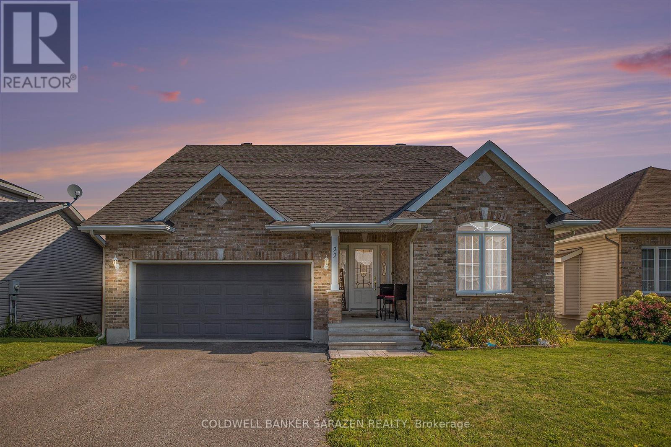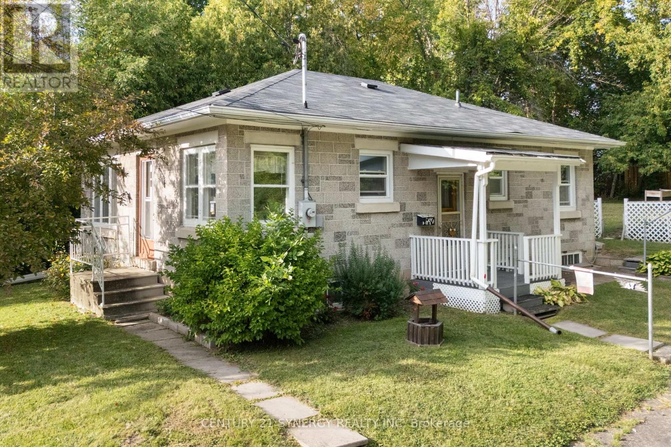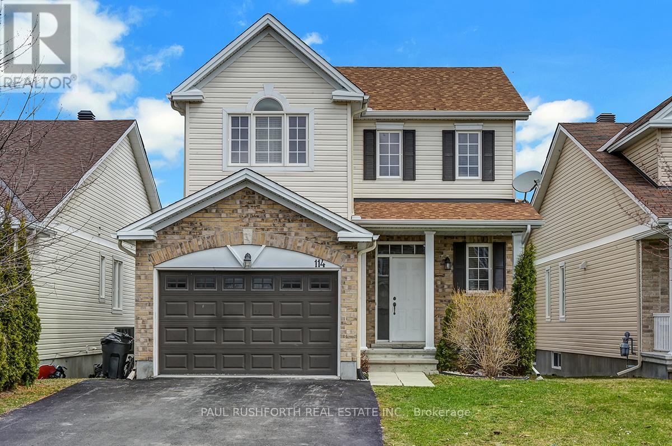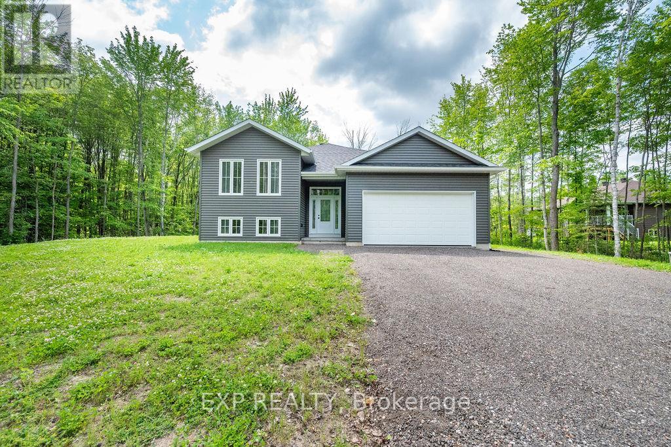
Highlights
Description
- Time on Houseful82 days
- Property typeSingle family
- StyleBungalow
- Mortgage payment
OPTION FOR RENT TO OWN AVAILABLE. This new build home is convenienty located less than a kilometer from Trans-Canada Highway 17, just 45 minutes to Kanata, 40 minutes to Pembroke, and 8 minutes to all of the amenities of Renfrew. This 3 bedroom, 2 bathroom home has an open concept living/dining/kitchen space and features a stylish classy tray ceiling including plenty of thoughtfully placed lighting to complement the space. Patio doors next to the dining area lead to a large covered porch complete with composite decking which overlooks the tranquil forest behind the home. The primary bedroom includes both a large walk-in closet and three piece ensuite, with plenty of room for your king sized bed. The second and third bedrooms also offer plenty of space and light. The basement is awaiting your finishing touches and has been drywalled and includes plumbing for a third bathroom. Other notable features include 40 year lifetime shingles, custom built cabinetry, insulated garage door, extra insulation and more! Full Tarion Home Warranty included. (id:63267)
Home overview
- Cooling Central air conditioning, air exchanger
- Heat source Propane
- Heat type Forced air
- Sewer/ septic Septic system
- # total stories 1
- # parking spaces 6
- Has garage (y/n) Yes
- # full baths 2
- # total bathrooms 2.0
- # of above grade bedrooms 3
- Subdivision 544 - horton twp
- Directions 2153304
- Lot desc Landscaped
- Lot size (acres) 0.0
- Listing # X12221988
- Property sub type Single family residence
- Status Active
- Other Measurements not available
Level: Basement - Dining room 3.35m X 2.89m
Level: Main - Kitchen 3.35m X 2.89m
Level: Main - Bathroom 2.5m X 1.52m
Level: Main - Other 2.59m X 1.37m
Level: Main - 2nd bedroom 4.26m X 3.04m
Level: Main - Living room 6.09m X 4.26m
Level: Main - Primary bedroom 4.26m X 3.65m
Level: Main - 3rd bedroom 3.04m X 3.04m
Level: Main - Other Measurements not available
Level: Other
- Listing source url Https://www.realtor.ca/real-estate/28471362/116-storyland-road-horton-544-horton-twp
- Listing type identifier Idx

$-1,840
/ Month


