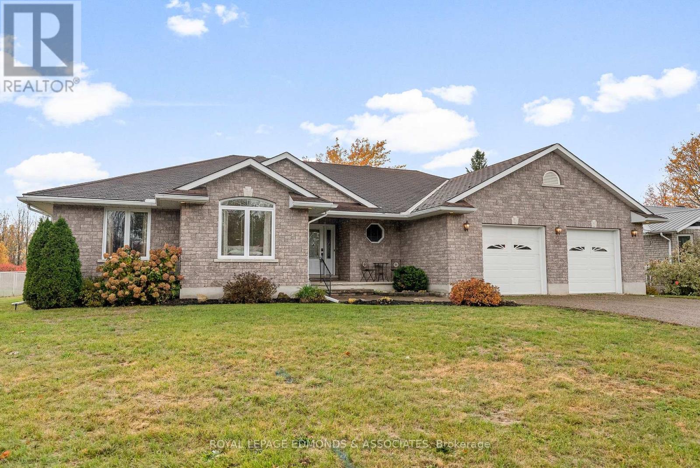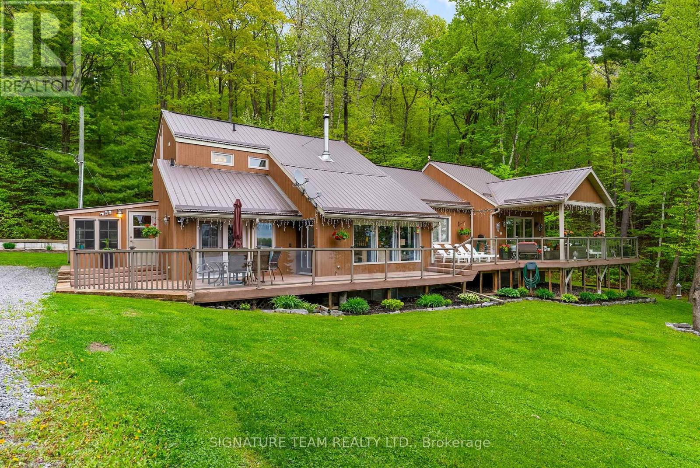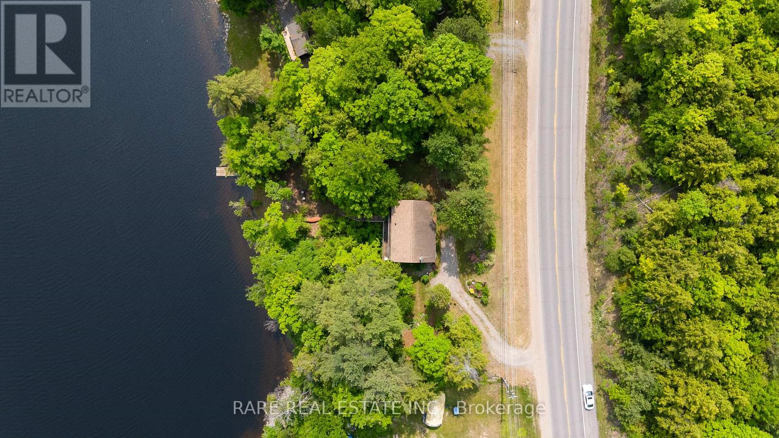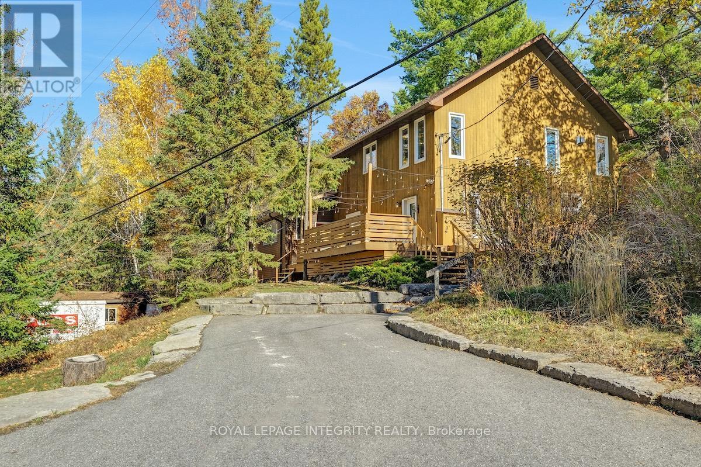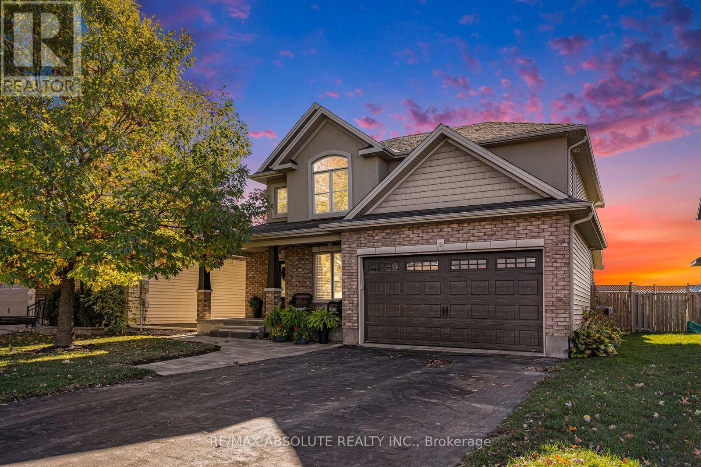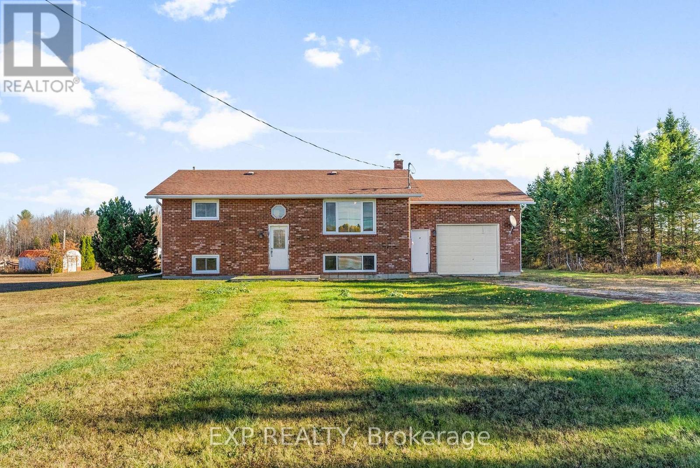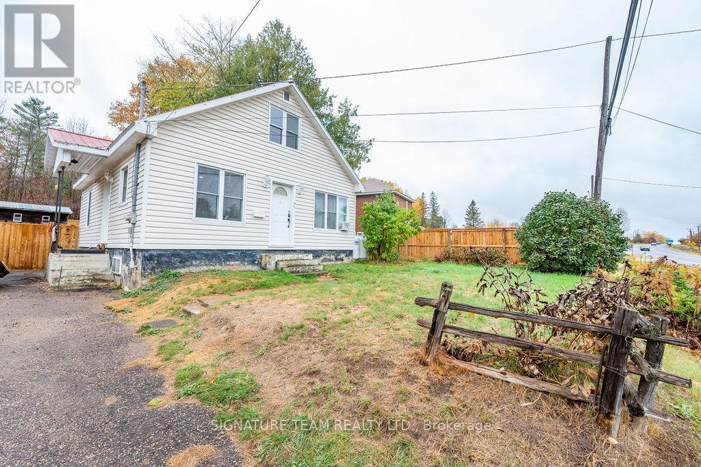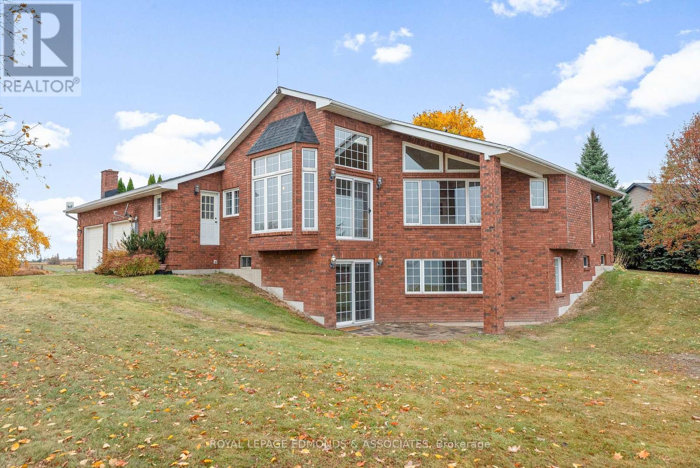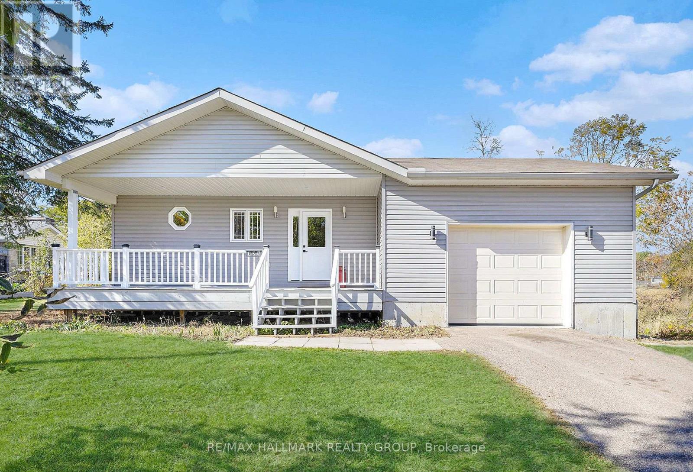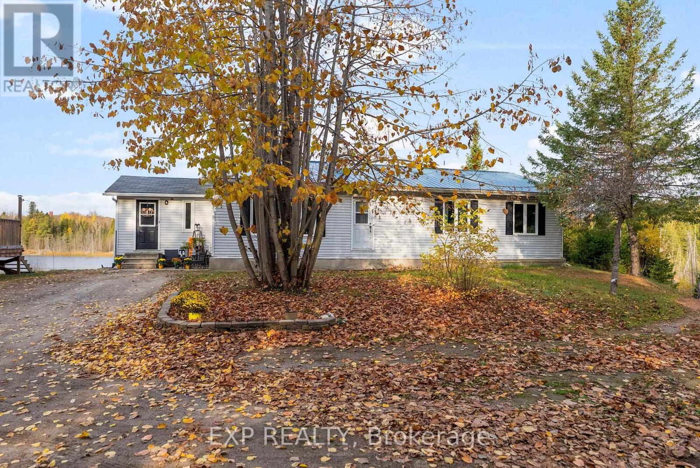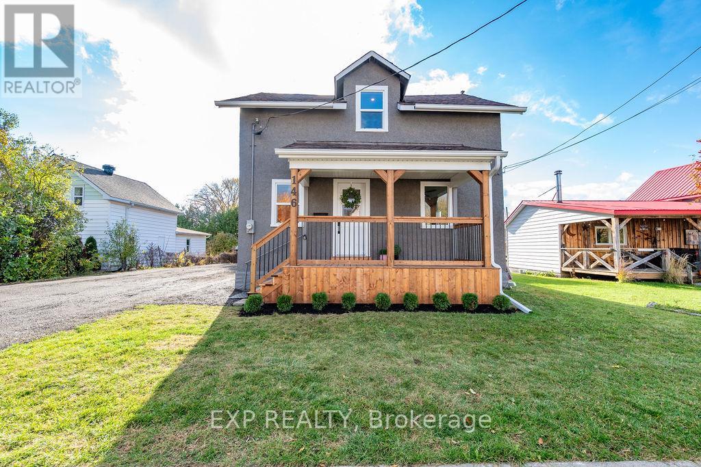
Highlights
Description
- Time on Housefulnew 19 hours
- Property typeSingle family
- Median school Score
- Mortgage payment
Welcome to this beautifully renovated 2-bedroom, 2-bathroom home located in the charming town of Renfrew, Ontario-just steps from recreation, services, and everyday amenities. Every detail has been thoughtfully updated, including new electrical, plumbing, drywall, flooring, kitchen, bathrooms, and more.The heart of the home features a stunning modern kitchen with quartz countertops and brand-new appliances, opening to a bright and inviting living space. Upstairs, you'll find two comfortable bedrooms, a stylish full bathroom, and the convenience of second-floor laundry, along with bonus room which offers offers the perfect spot for a home office, reading nook, or play area. Step outside to enjoy the spacious 17-foot covered deck, ideal for relaxing or entertaining.The oversized yard offers ample room for gardens, outdoor activities, or even a future garage, with plenty of parking available. Tastefully finished and completely turn-key, this home combines modern comfort with small-town charm. Don't miss your chance to make this beautifully renovated home in Renfrew yours! (id:63267)
Home overview
- Cooling None
- Heat source Natural gas
- Heat type Forced air
- Sewer/ septic Sanitary sewer
- # total stories 2
- # parking spaces 6
- # full baths 1
- # half baths 1
- # total bathrooms 2.0
- # of above grade bedrooms 2
- Subdivision 540 - renfrew
- Lot size (acres) 0.0
- Listing # X12477864
- Property sub type Single family residence
- Status Active
- Bathroom 2.74m X 1.79m
Level: 2nd - Bedroom 2.83m X 3.04m
Level: 2nd - Office 2.01m X 2.25m
Level: 2nd - Laundry 2.01m X 1.46m
Level: 2nd - Bedroom 3.9m X 2.98m
Level: 2nd - Kitchen 3.35m X 2.74m
Level: Main - Dining room 3.35m X 2.74m
Level: Main - Living room 3.13m X 3.23m
Level: Main
- Listing source url Https://www.realtor.ca/real-estate/29023305/146-blake-street-renfrew-540-renfrew
- Listing type identifier Idx

$-1,147
/ Month

