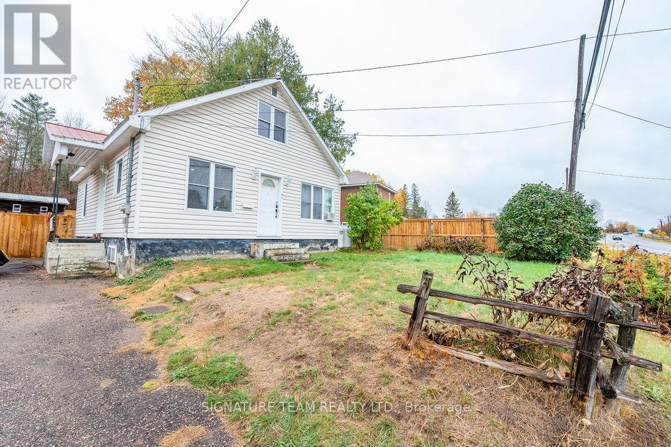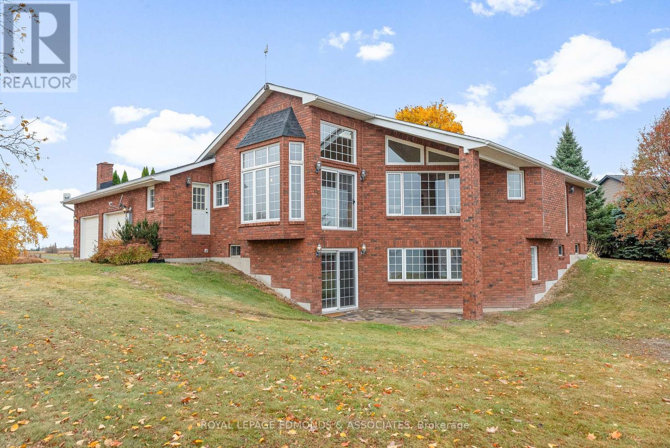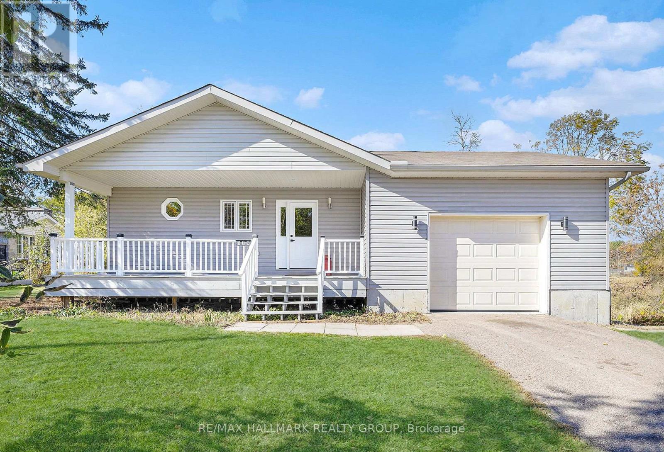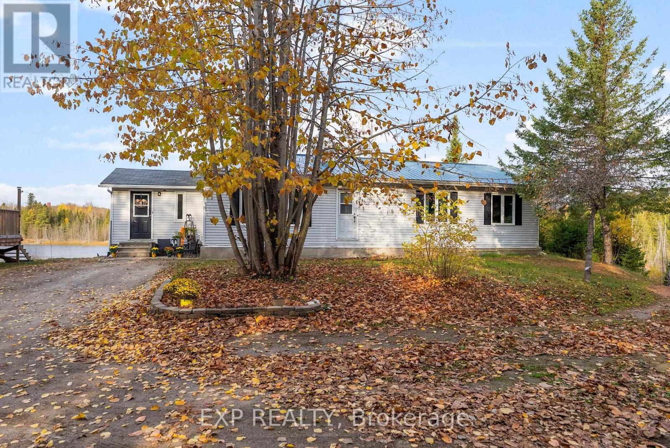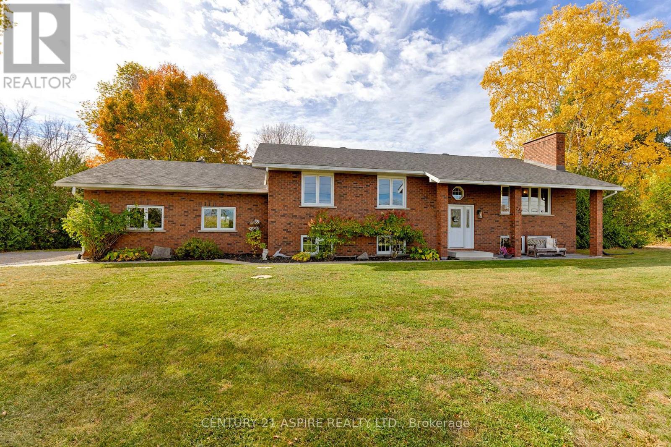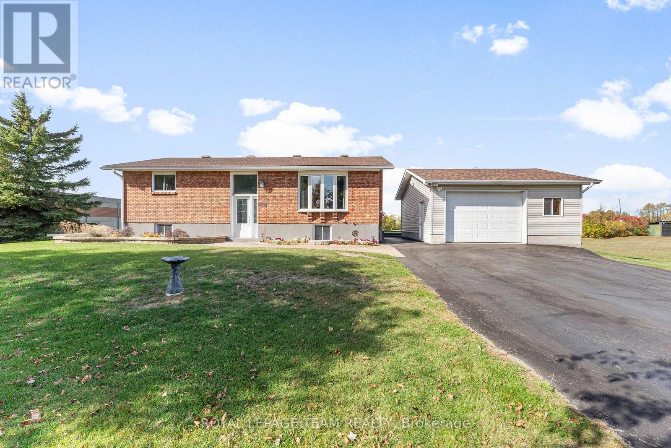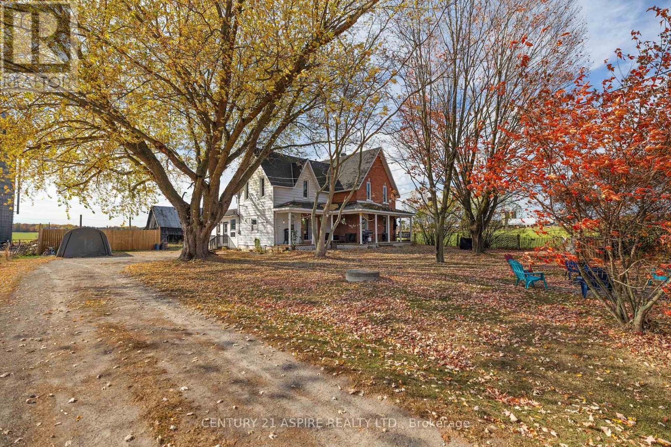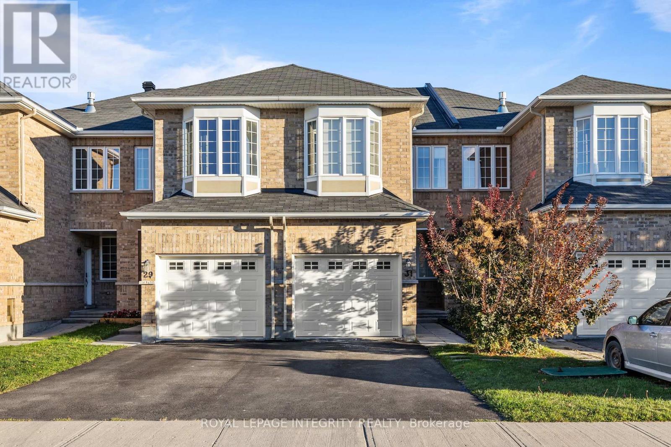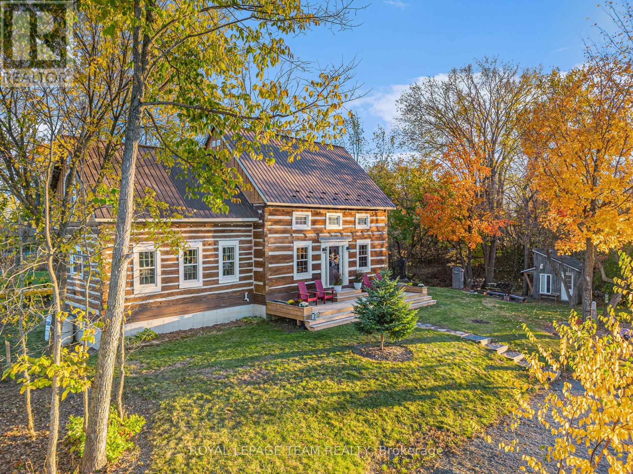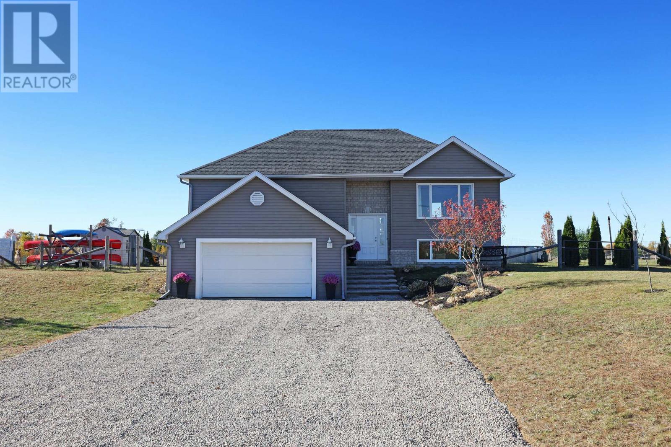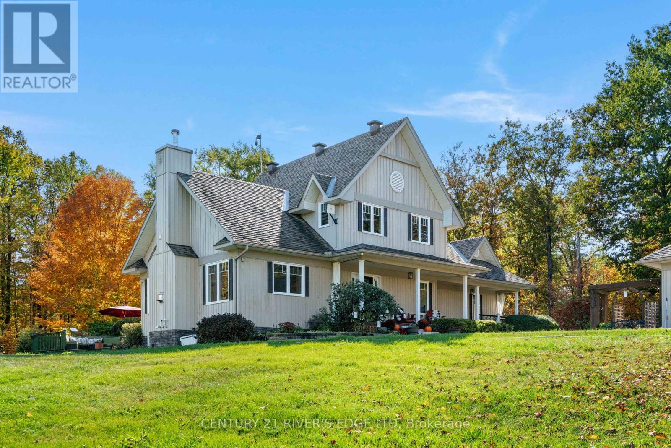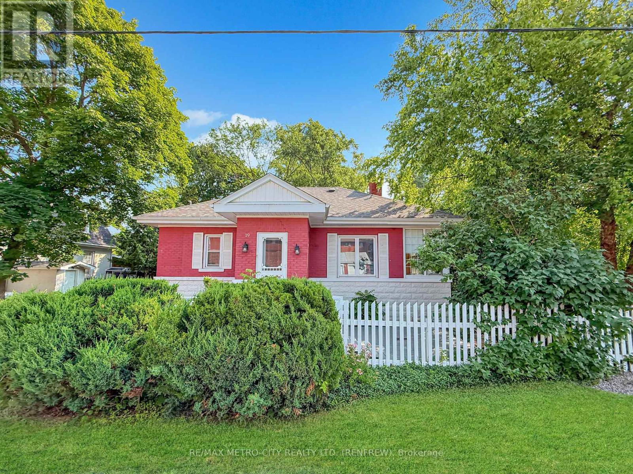
Highlights
Description
- Time on Houseful84 days
- Property typeSingle family
- StyleBungalow
- Median school Score
- Mortgage payment
Ideally located close to all amenities and backing onto a ravine this two bedroom bungalow has much to offer. With loads of curb appeal, once inside you will find many windows allowing for much natural light throughout the home giving it a warm feeling in every room. The living room has gleaming hardwood floors and a natural gas fireplace, the kitchen is quite spacious as is the primary bedroom that has a three season room off it that is full of windows overlooking the side yard. The second bedroom is smaller but sufficient and the bathroom has a walk in tub. The basement is partially finished with laundry, a rec room, and added storage. The rear yard offers great space and privacy. The home has efficient natural gas heat and central air to keep you comfortable year round (id:63267)
Home overview
- Cooling Central air conditioning
- Heat source Natural gas
- Heat type Forced air
- Sewer/ septic Sanitary sewer
- # total stories 1
- # parking spaces 2
- # full baths 1
- # total bathrooms 1.0
- # of above grade bedrooms 2
- Has fireplace (y/n) Yes
- Subdivision 540 - renfrew
- Directions 2136145
- Lot size (acres) 0.0
- Listing # X12312426
- Property sub type Single family residence
- Status Active
- Laundry 3.14m X 3.13m
Level: Basement - Recreational room / games room 3.52m X 4.4m
Level: Basement - Utility 3.61m X 3.68m
Level: Basement - Kitchen 3.58m X 3.84m
Level: Main - Primary bedroom 4.7m X 3.21m
Level: Main - 2nd bedroom 2.53m X 3.13m
Level: Main - Sunroom 1.57m X 3.63m
Level: Main - Living room 3.69m X 4.87m
Level: Main
- Listing source url Https://www.realtor.ca/real-estate/28664329/19-lorne-street-s-renfrew-540-renfrew
- Listing type identifier Idx

$-1,000
/ Month

