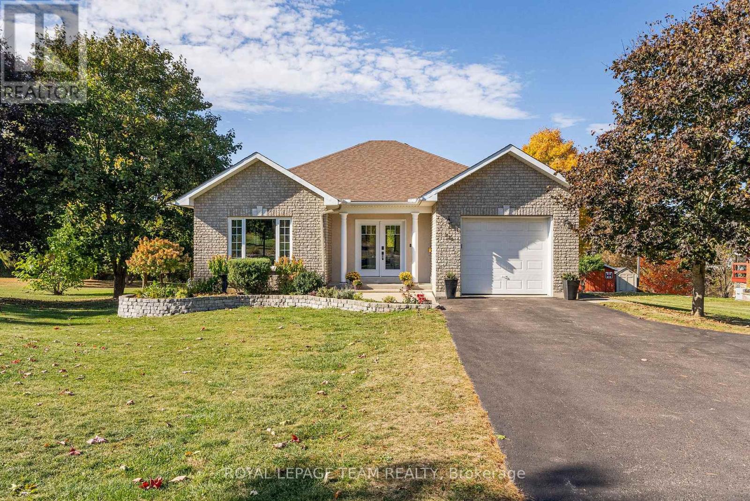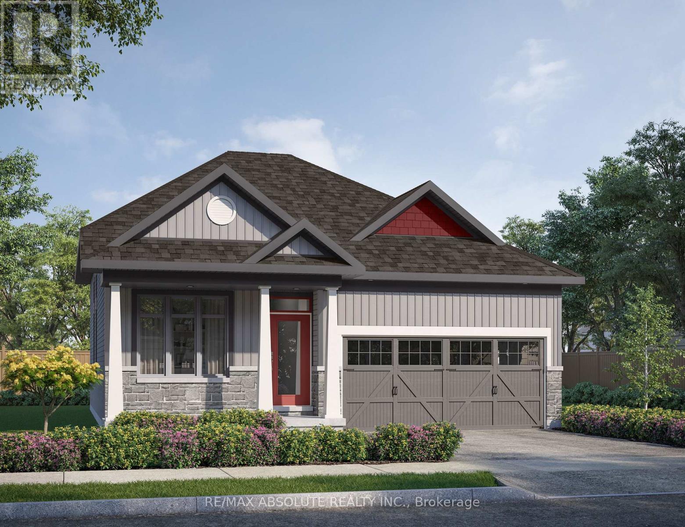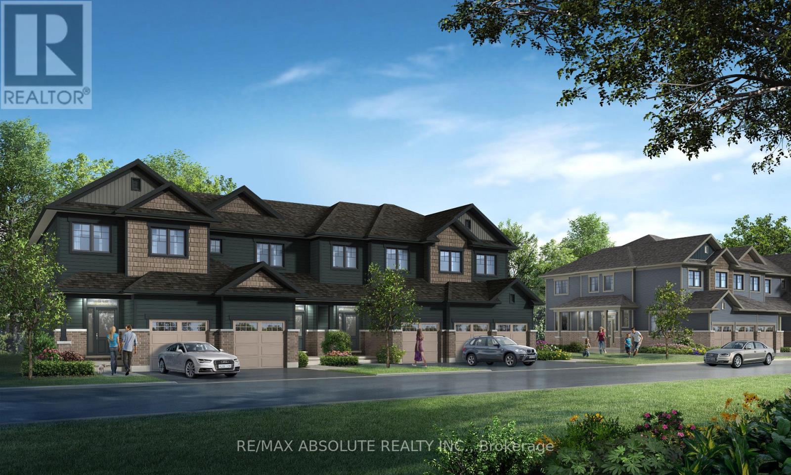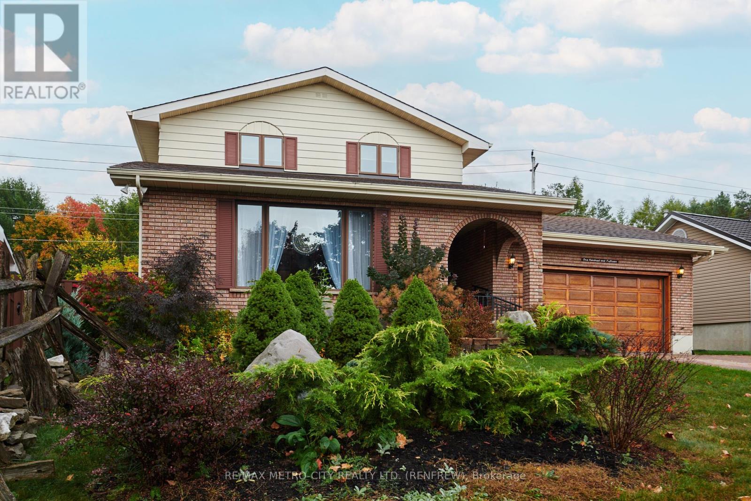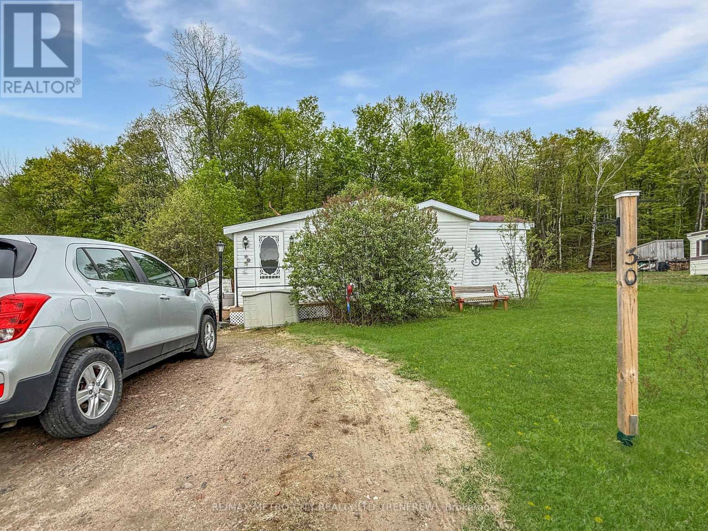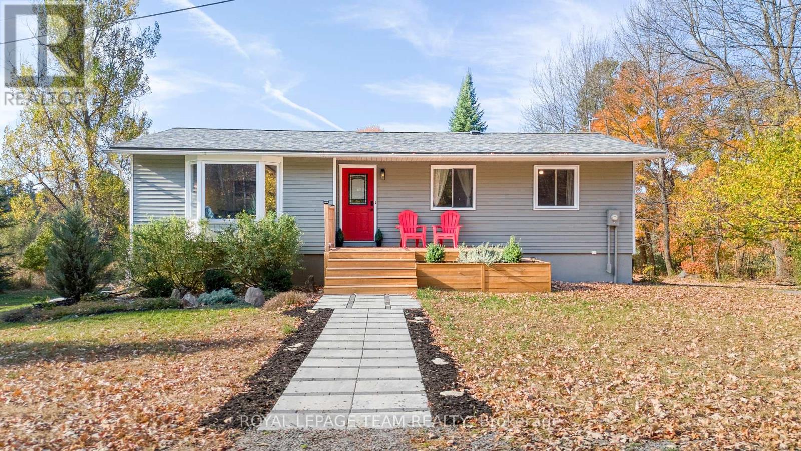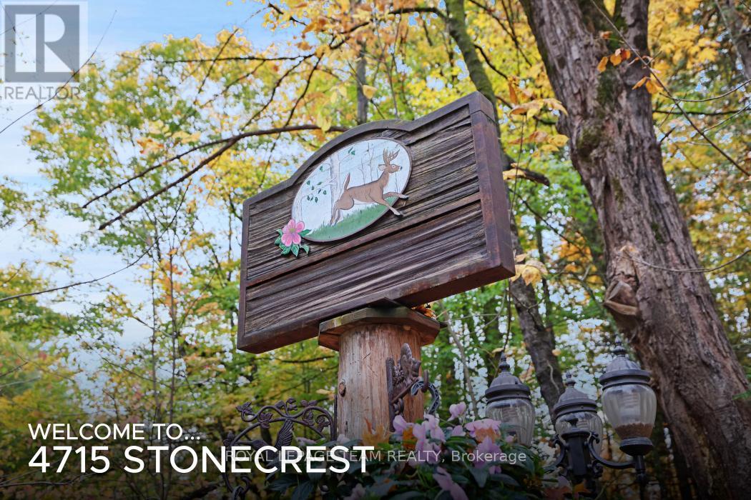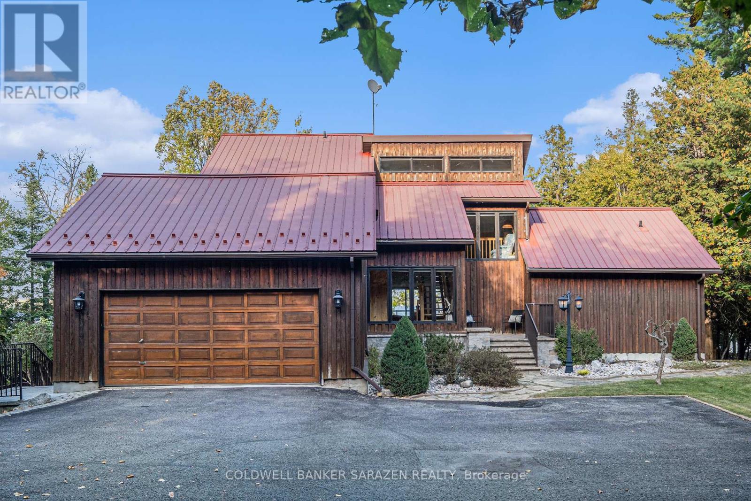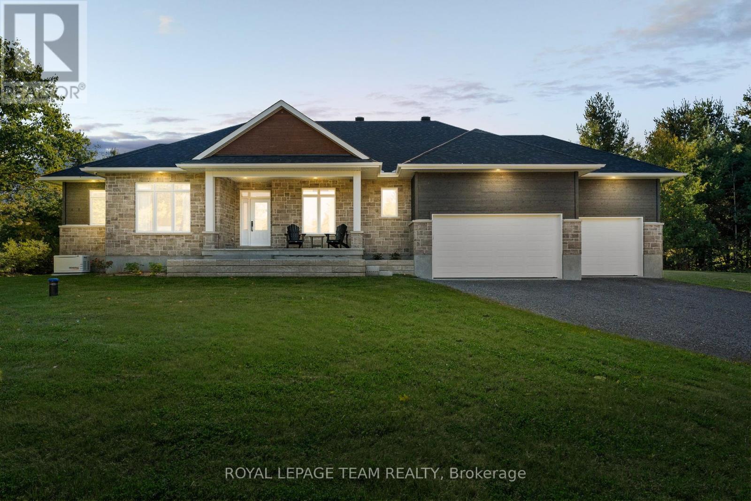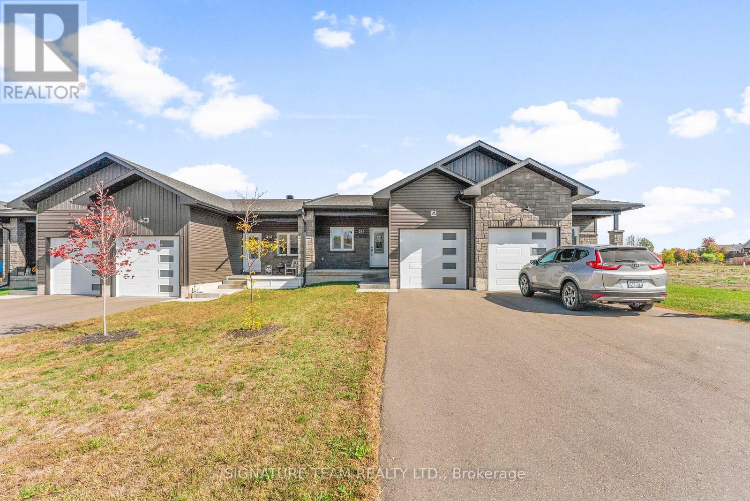
Highlights
Description
- Time on Housefulnew 4 hours
- Property typeSingle family
- Median school Score
- Mortgage payment
Welcome to your dream home! This charming two-bedroom, two-bathroom residence is perfectly situated in the desirable Hunter Gate subdivision. Enjoy the convenience of a main floor laundry and the luxury of an extra spacious rear yard, complete with a deck perfect for outdoor entertaining or relaxation. Inside, youll find a beautifully custom interior, completely built in 2022, showcasing modern features throughout. The home is equipped with natural gas heating and central air for year-round comfort, while the paved driveway adds to its curb appeal. Additionally, the partially finished basement provides extra space for your creativity, whether as a recreational area, home gym, or additional storage. With close proximity to shopping and amenities, this home offers the ideal blend of comfort and convenience in a lovely community. (id:63267)
Home overview
- Cooling Central air conditioning, air exchanger
- Heat source Natural gas
- Heat type Forced air
- Sewer/ septic Sanitary sewer
- # parking spaces 3
- Has garage (y/n) Yes
- # full baths 3
- # total bathrooms 3.0
- # of above grade bedrooms 2
- Subdivision 540 - renfrew
- Directions 2247675
- Lot size (acres) 0.0
- Listing # X12456715
- Property sub type Single family residence
- Status Active
- Living room 3.9m X 3.68m
Level: Main - Primary bedroom 5.2m X 3.66m
Level: Main - Bathroom 2.71m X 2.37m
Level: Main - 2nd bedroom 2.71m X 3.08m
Level: Main - Laundry 3.07m X 2.01m
Level: Main - Dining room 3.04m X 3.16m
Level: Main - Other 7.04m X 3.2m
Level: Main - Kitchen 4.5m X 4.14m
Level: Main - Bathroom 2.46m X 2.6m
Level: Main
- Listing source url Https://www.realtor.ca/real-estate/28977054/311-forestview-crescent-renfrew-540-renfrew
- Listing type identifier Idx

$-1,440
/ Month

