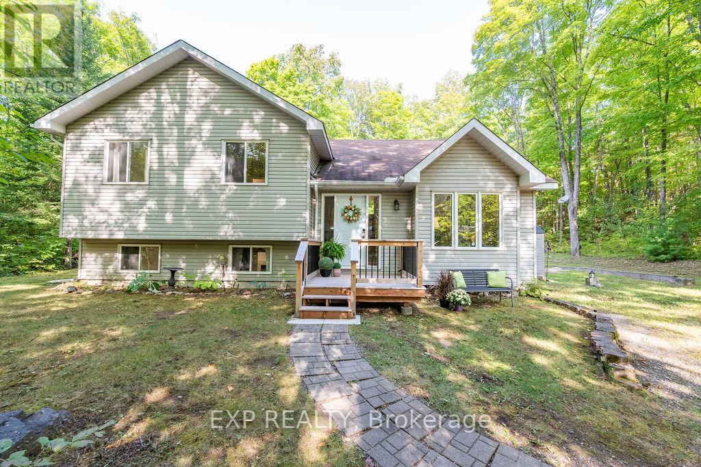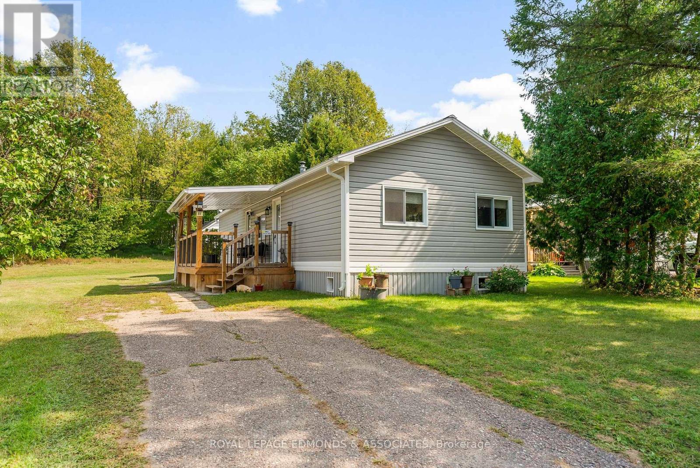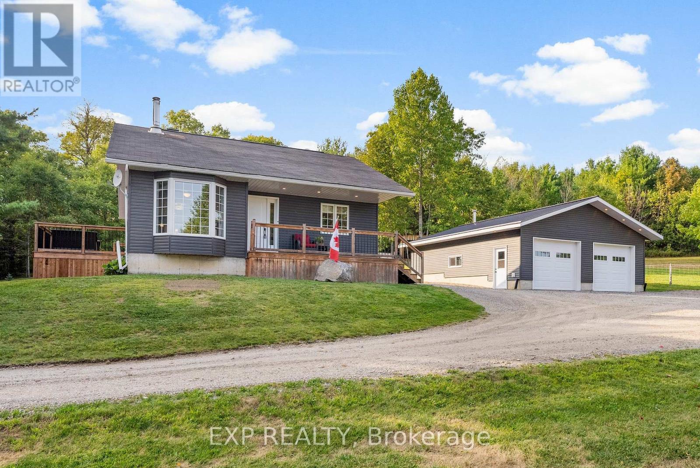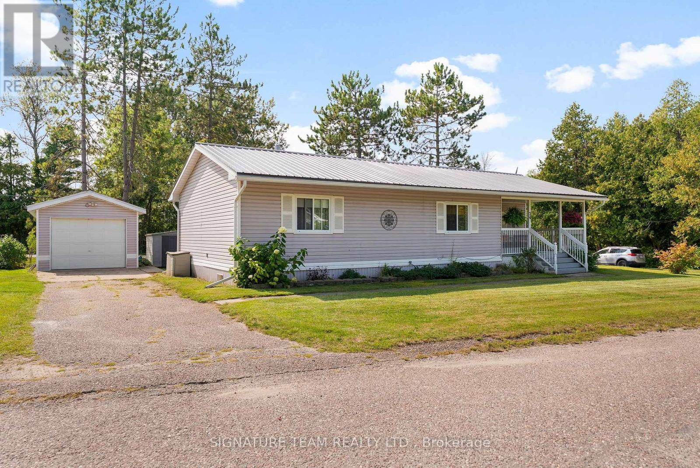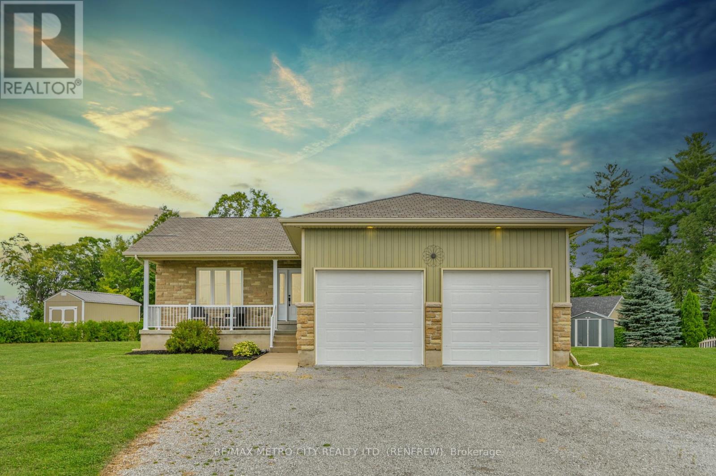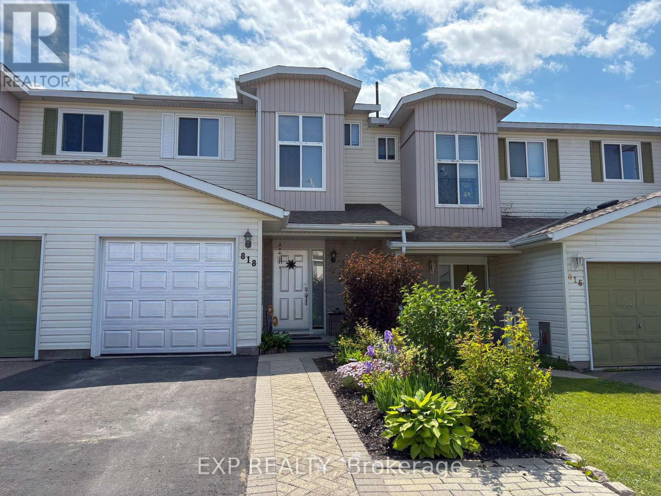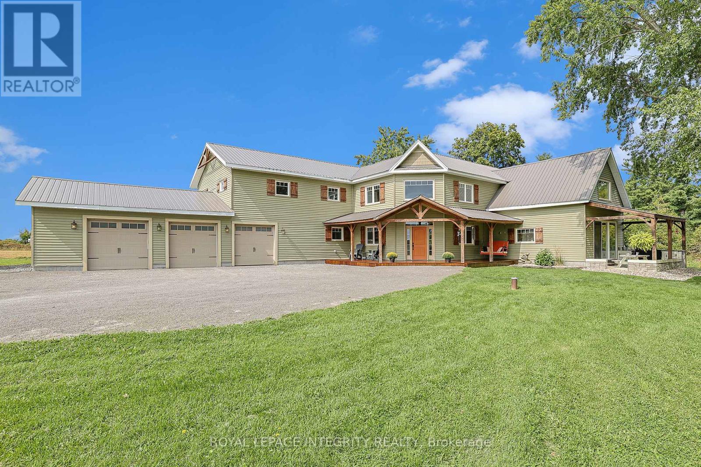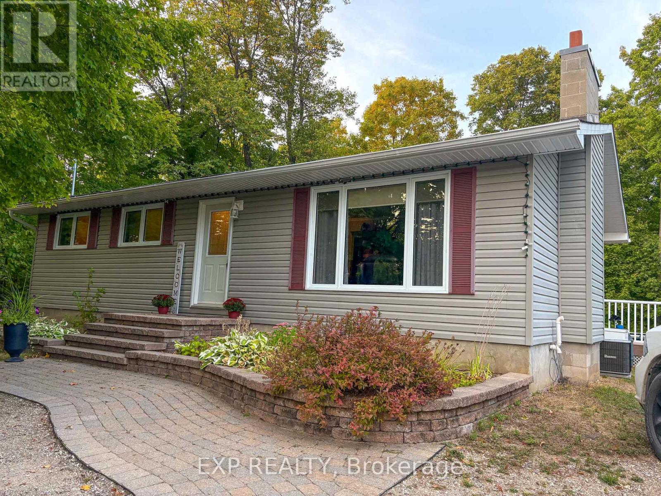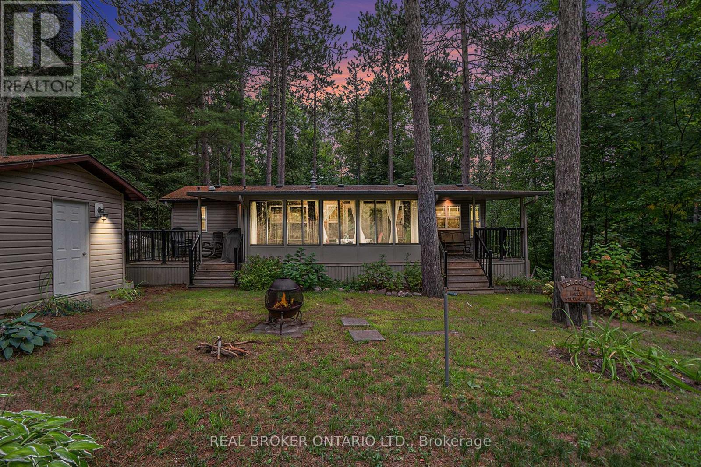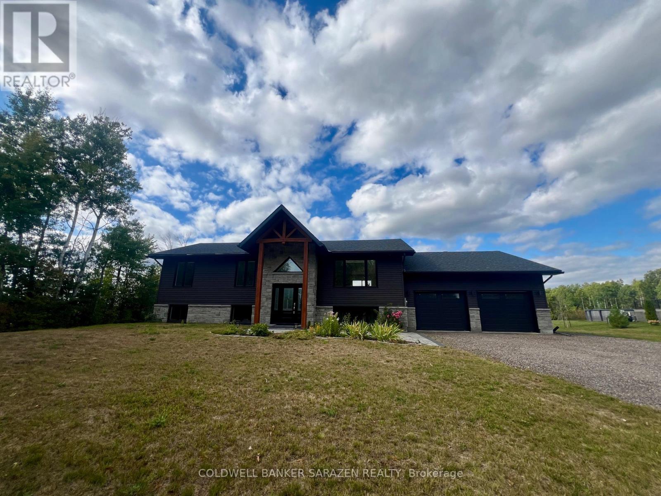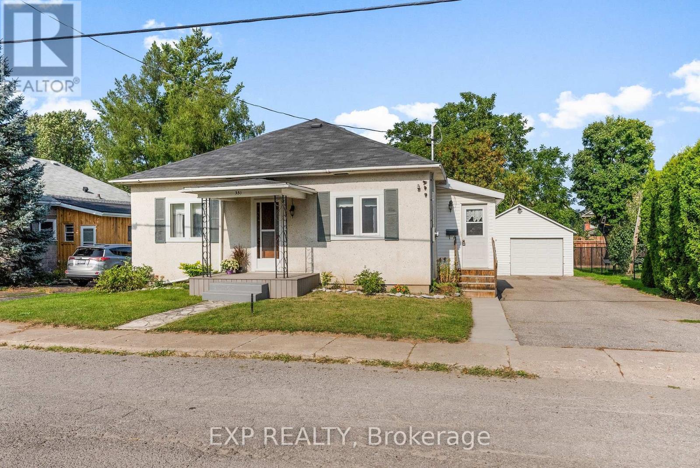
Highlights
Description
- Time on Housefulnew 5 hours
- Property typeSingle family
- StyleBungalow
- Median school Score
- Mortgage payment
This 3 bedroom bungalow has been lived in by the same owner for many years and is ready for its next chapter. Located in a nice well established neighbourhood, its just a short walk to downtown Renfrew, churches, shops and local services, making it ideal for anyone seeking a central and convenient location. inside you will find a large eat in kitchen with plenty of room for family meals and gatherings. The layout is very functional, with main floor laundry offering added convenience. A protected side entryway off the paved driveway makes for easy everyday access , especially in inclement weather. The deep lot offers a generous backyard perfect for gardening ,kids, or simply enjoying the outdoors. The oversized single garage provides ample space for a vehicle, with extra room for a workbench or storage. Downstairs, the partially finished basement offers potential for additional living space or hobbies. Important updates include a furnace 2015 and shingles 2015, important info for future owners. This home offers a solid foundation in a great location with plenty of potential to personalize. Whether you are looking to downsize, invest or make it your first home, this home is full of opportunity, and all at a modest asking price! (id:63267)
Home overview
- Heat source Natural gas
- Heat type Forced air
- Sewer/ septic Sanitary sewer
- # total stories 1
- # parking spaces 4
- Has garage (y/n) Yes
- # full baths 1
- # total bathrooms 1.0
- # of above grade bedrooms 3
- Subdivision 540 - renfrew
- Lot size (acres) 0.0
- Listing # X12395768
- Property sub type Single family residence
- Status Active
- Workshop 3.6m X 2.9m
Level: Basement - Recreational room / games room 5.8m X 4.3m
Level: Basement - Utility 4.4m X 4m
Level: Basement - Primary bedroom 3.7m X 3.4m
Level: Main - Kitchen 6.2m X 3.3m
Level: Main - Bathroom 2.9m X 1.3m
Level: Main - Laundry 2.5m X 2.2m
Level: Main - 3rd bedroom 3m X 2.7m
Level: Main - 2nd bedroom 3.6m X 2.7m
Level: Main - Living room 3.7m X 3.5m
Level: Main
- Listing source url Https://www.realtor.ca/real-estate/28845634/351-lynn-street-renfrew-540-renfrew
- Listing type identifier Idx

$-880
/ Month

