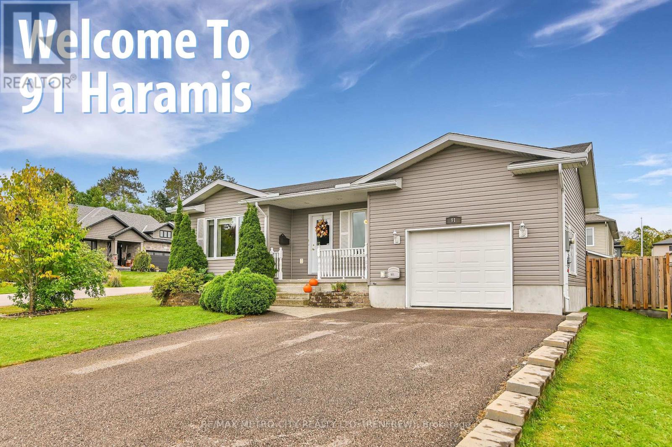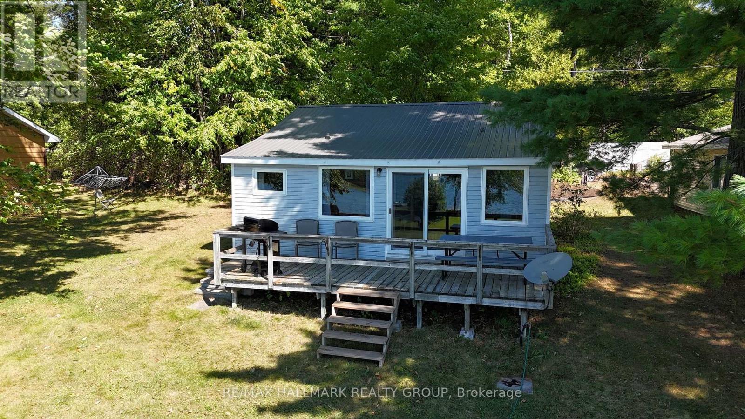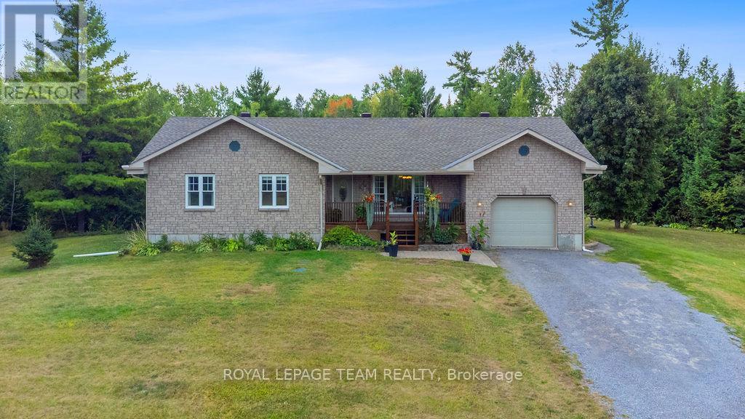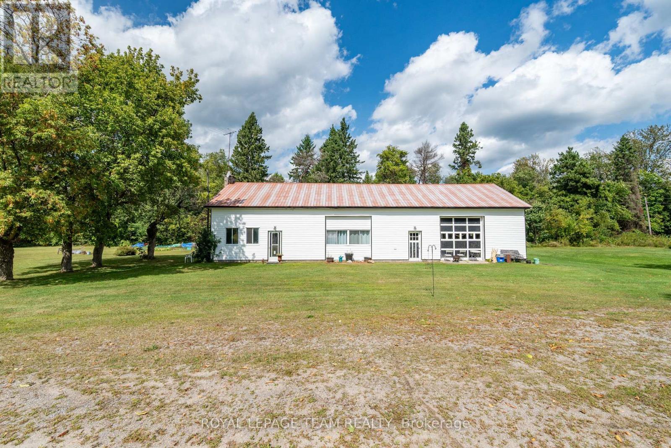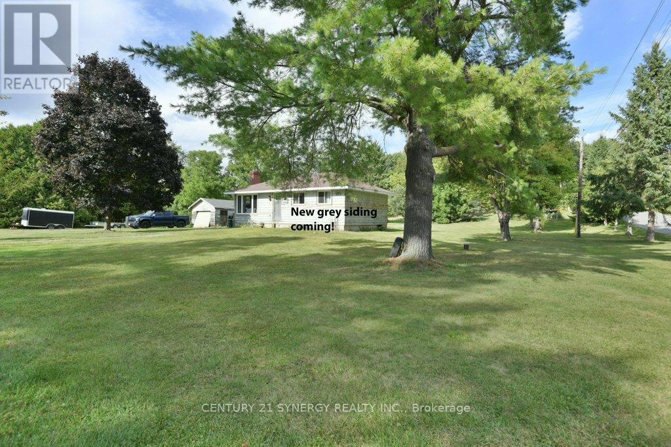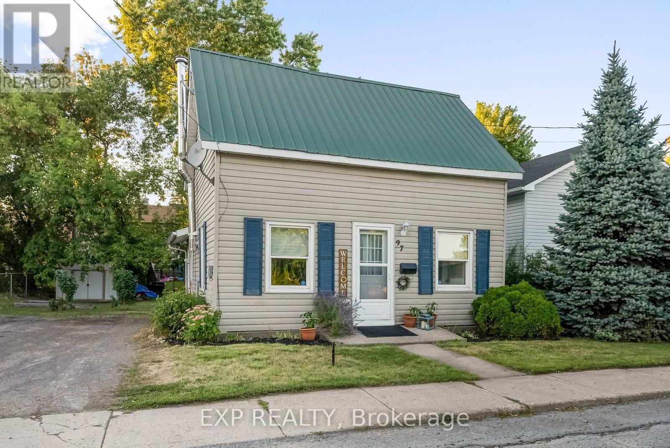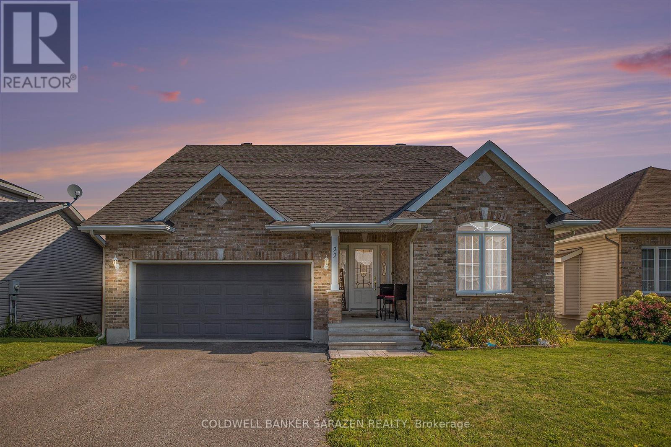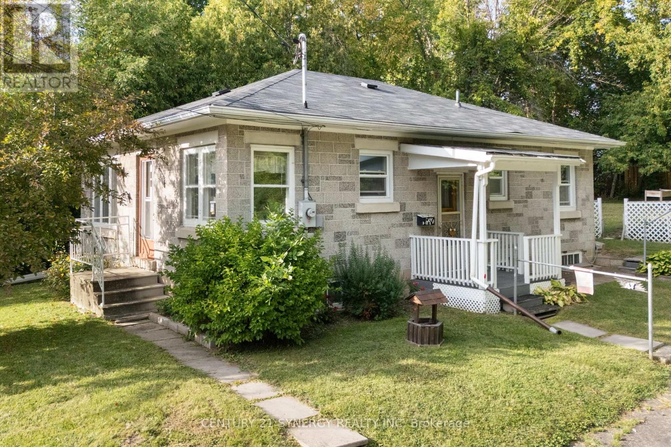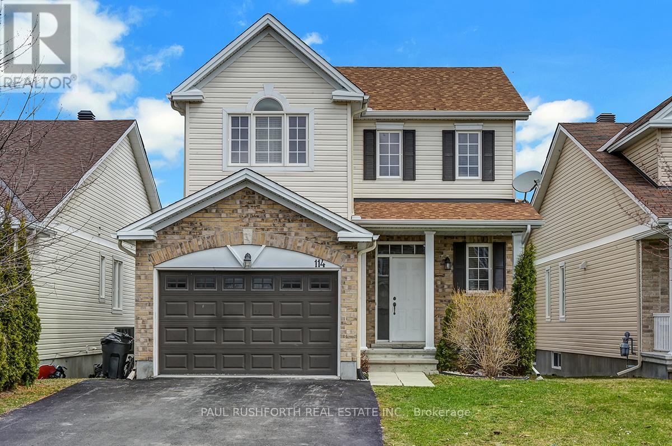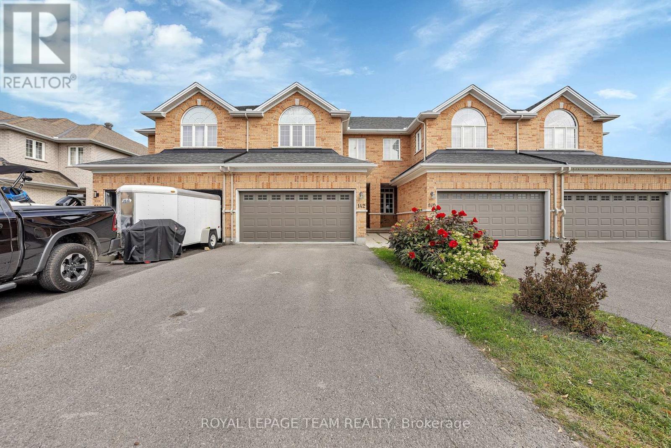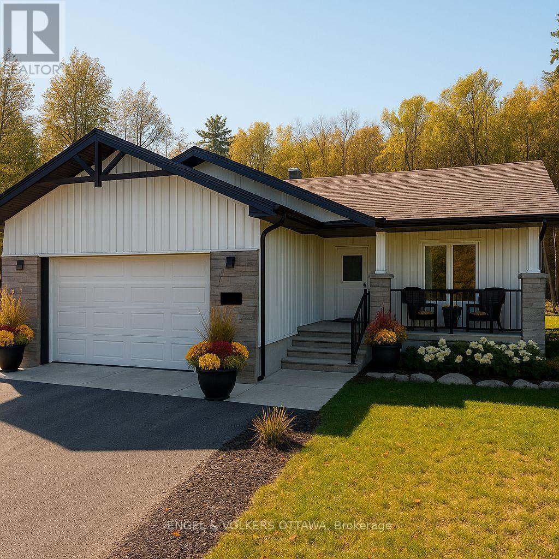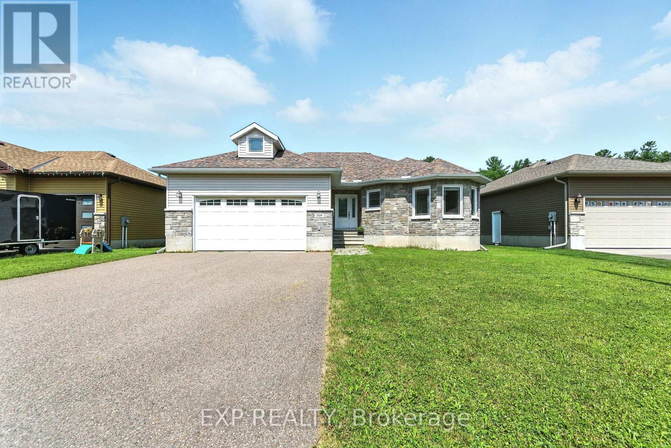
Highlights
Description
- Time on Houseful63 days
- Property typeSingle family
- StyleBungalow
- Median school Score
- Mortgage payment
Modern comfort in one of Renfrew's newest and most desieable neighourhoods! Welcome to this beautifully maintained 2 bedroom, 2bath home built in 2017. Perfect ,as is, for anyone wanting to downsize or young professionals. Or it would take very little to finished the basement and double your living space. Enjoy the warmth of engineered hardwood floors, the ambiance of a gas fireplace and the natural light that fills the bright open concept kitchen. the primary bedroom includes a private ensuite bath and spacious walk-in closet. Additional features include main floor laundry conveniently located off the garage, large rear deck with a natural gas hookup for your BBQ and basement is already drywalled and plumbing roughed-in for a bathroom. Please allow 24hrs irrevocable on all offers (id:55581)
Home overview
- Cooling Central air conditioning, air exchanger
- Heat source Natural gas
- Heat type Forced air
- Sewer/ septic Sanitary sewer
- # total stories 1
- # parking spaces 6
- Has garage (y/n) Yes
- # full baths 2
- # total bathrooms 2.0
- # of above grade bedrooms 2
- Has fireplace (y/n) Yes
- Subdivision 540 - renfrew
- Lot size (acres) 0.0
- Listing # X12262877
- Property sub type Single family residence
- Status Active
- Living room 5.395m X 4.2672m
Level: Main - Dining room 3.9624m X 3.1699m
Level: Main - Foyer 3.6576m X 1.8288m
Level: Main - Eating area 3.048m X 2.1336m
Level: Main - Kitchen 5.6693m X 4.5415m
Level: Main - Laundry 2.347m X 2.0117m
Level: Main - Bathroom 3.048m X 1.524m
Level: Main - Bedroom 3.3833m X 3.048m
Level: Main - Primary bedroom 4.7549m X 3.9624m
Level: Main
- Listing source url Https://www.realtor.ca/real-estate/28558998/519-coleraine-drive-renfrew-540-renfrew
- Listing type identifier Idx

$-1,760
/ Month

