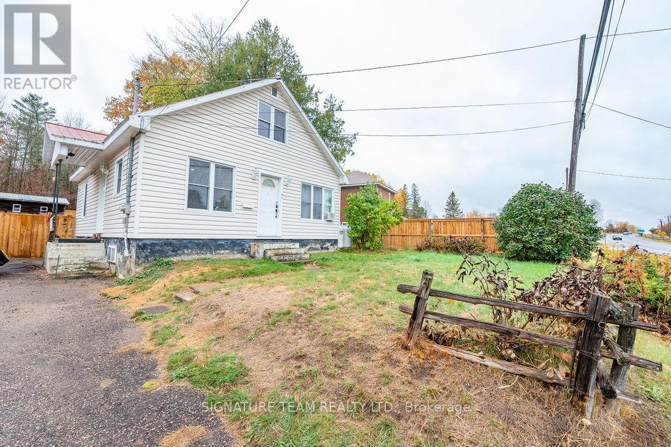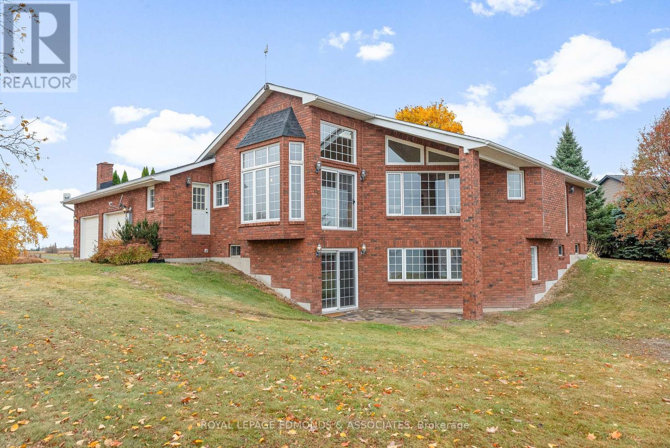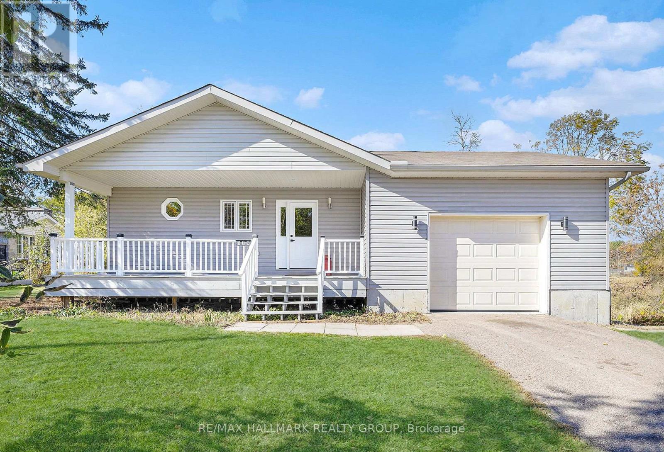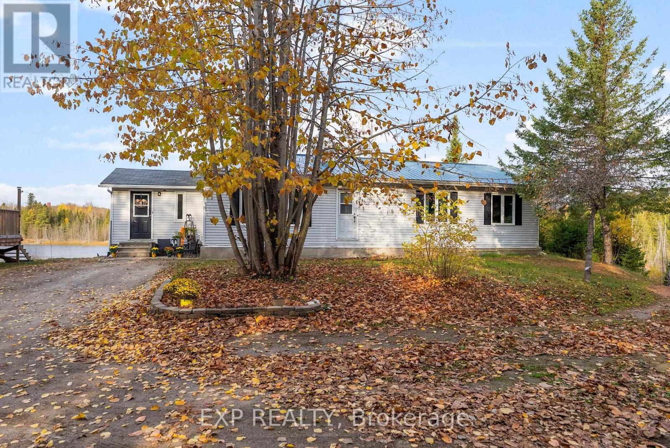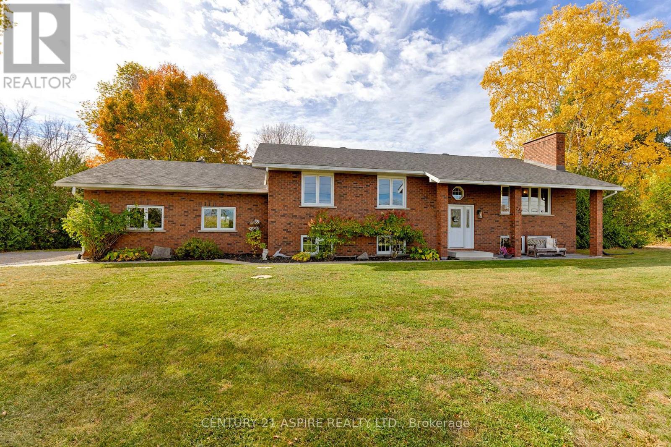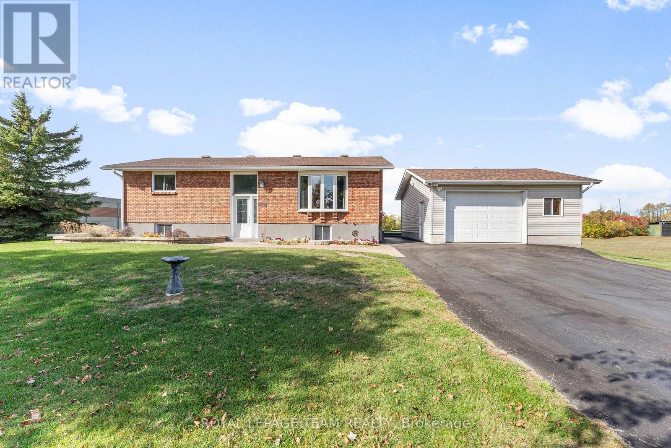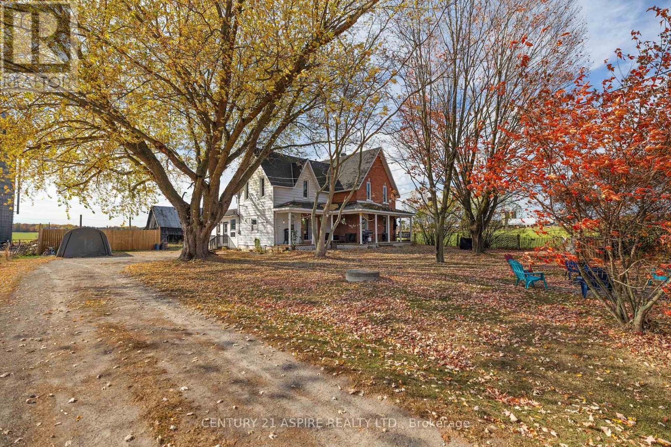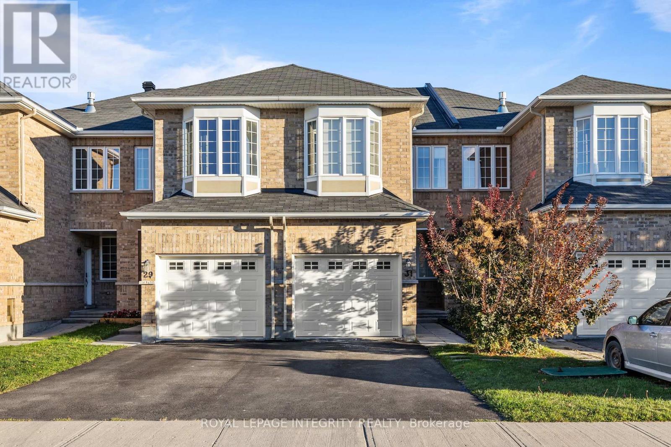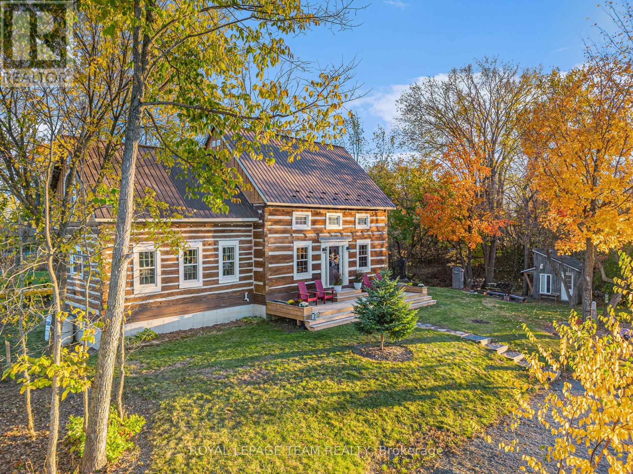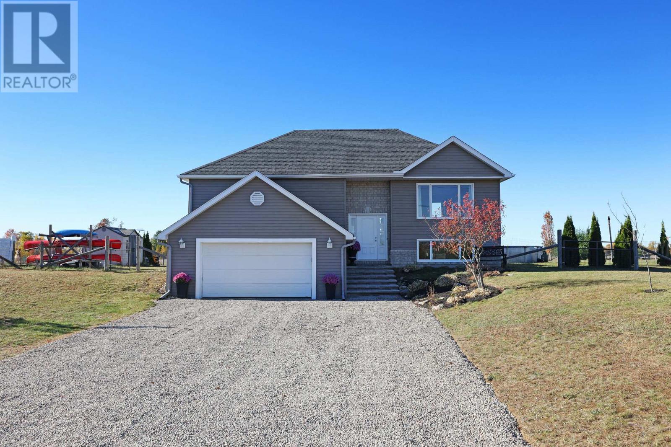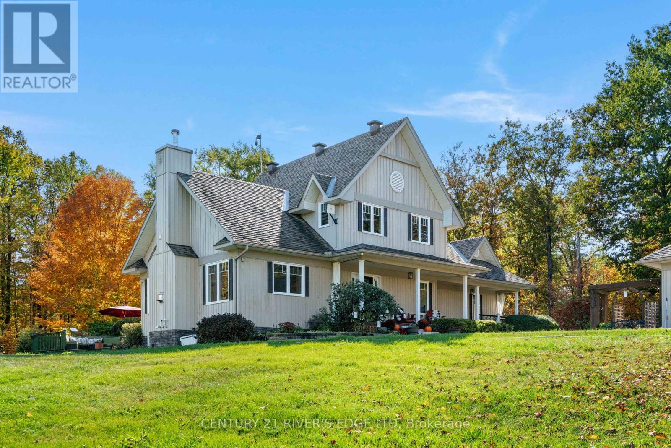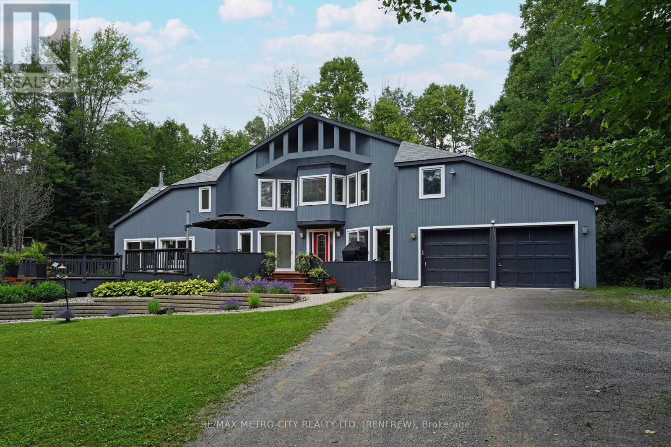
Highlights
Description
- Time on Houseful102 days
- Property typeSingle family
- Median school Score
- Mortgage payment
Escape to your own private oasis with this custom-built 2-storey home nestled on 3.5 lush, wooded acres. Offering the perfect fusion of modern elegance and peaceful country living, this stunning property is only 45 minutes from West Ottawa and close to local amenities and two golf courses. Updated throughout, step inside to a sunken great room with soaring cathedral ceilings, a breathtaking marble fireplace, and tons of natural light. The open-concept layout features a gourmet kitchen with built-in appliances, a formal dining area, and a cozy for family time or entertaining. Upstairs, a versatile loft overlooks the main living area and leads to three spacious bedrooms, including a serene primary suite with direct access to a luxurious bathroom. The fully finished basement adds even more living space, including a 4th bedroom, rec room, and gym. Step outside to your private retreat: a 1,500 sq. ft. deck, a fenced-in pool area, and a massive 25' x 45' inground pool perfect for summer entertaining. The immaculately landscaped grounds are stunning. With a double garage, no carpet throughout, and room to roam, this home offers comfort, style, and low-maintenance living in one serene package. Privacy, elegance, and convenience all in one. remarkable property. (id:63267)
Home overview
- Cooling Central air conditioning
- Heat source Propane
- Heat type Forced air
- Has pool (y/n) Yes
- Sewer/ septic Septic system
- # total stories 2
- # parking spaces 8
- Has garage (y/n) Yes
- # full baths 2
- # total bathrooms 2.0
- # of above grade bedrooms 4
- Has fireplace (y/n) Yes
- Subdivision 540 - renfrew
- Directions 1501739
- Lot size (acres) 0.0
- Listing # X12279138
- Property sub type Single family residence
- Status Active
- 2nd bedroom 4.7m X 3.76m
Level: 2nd - Bathroom Measurements not available
Level: 2nd - 3rd bedroom 3.68m X 3.76m
Level: 2nd - Loft 5.75m X 4.87m
Level: 2nd - Primary bedroom 3.6m X 5.48m
Level: 2nd - 4th bedroom 4.24m X 3.76m
Level: Basement - Recreational room / games room 5.66m X 3.76m
Level: Basement - Exercise room 3.56m X 3.99m
Level: Basement - Living room 6.83m X 5.68m
Level: Main - Foyer 2.84m X 4.03m
Level: Main - Dining room 5.08m X 3.75m
Level: Main - Mudroom Measurements not available
Level: Main - Sitting room 3.15m X 3.76m
Level: Main - Bathroom Measurements not available
Level: Main - Kitchen 3.53m X 8.31m
Level: Main
- Listing source url Https://www.realtor.ca/real-estate/28593175/528-opeongo-road-renfrew-540-renfrew
- Listing type identifier Idx

$-2,533
/ Month

