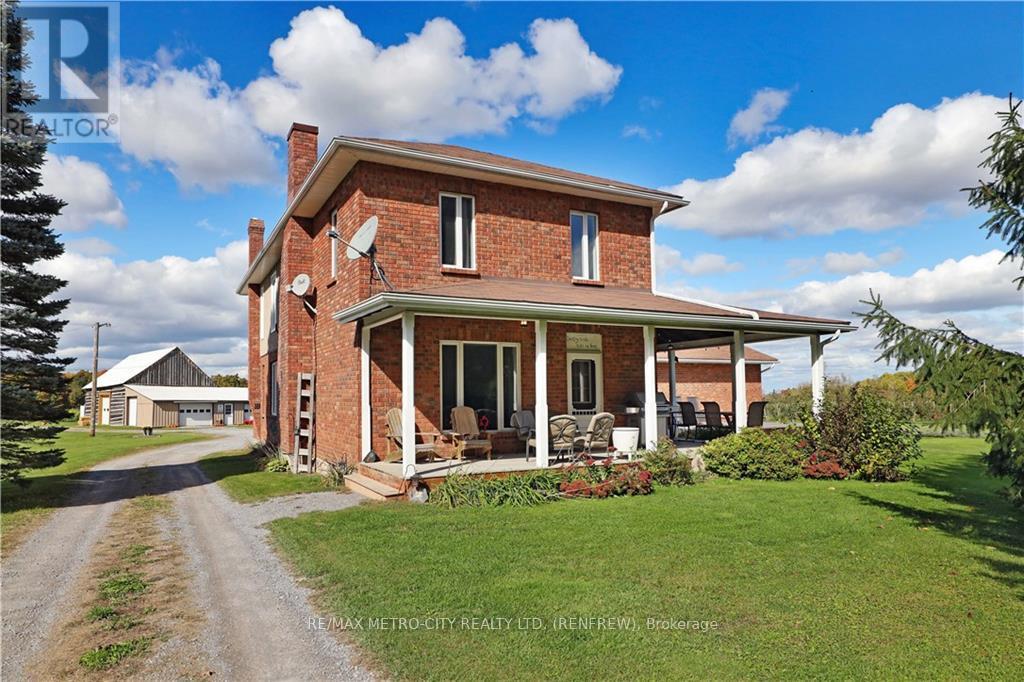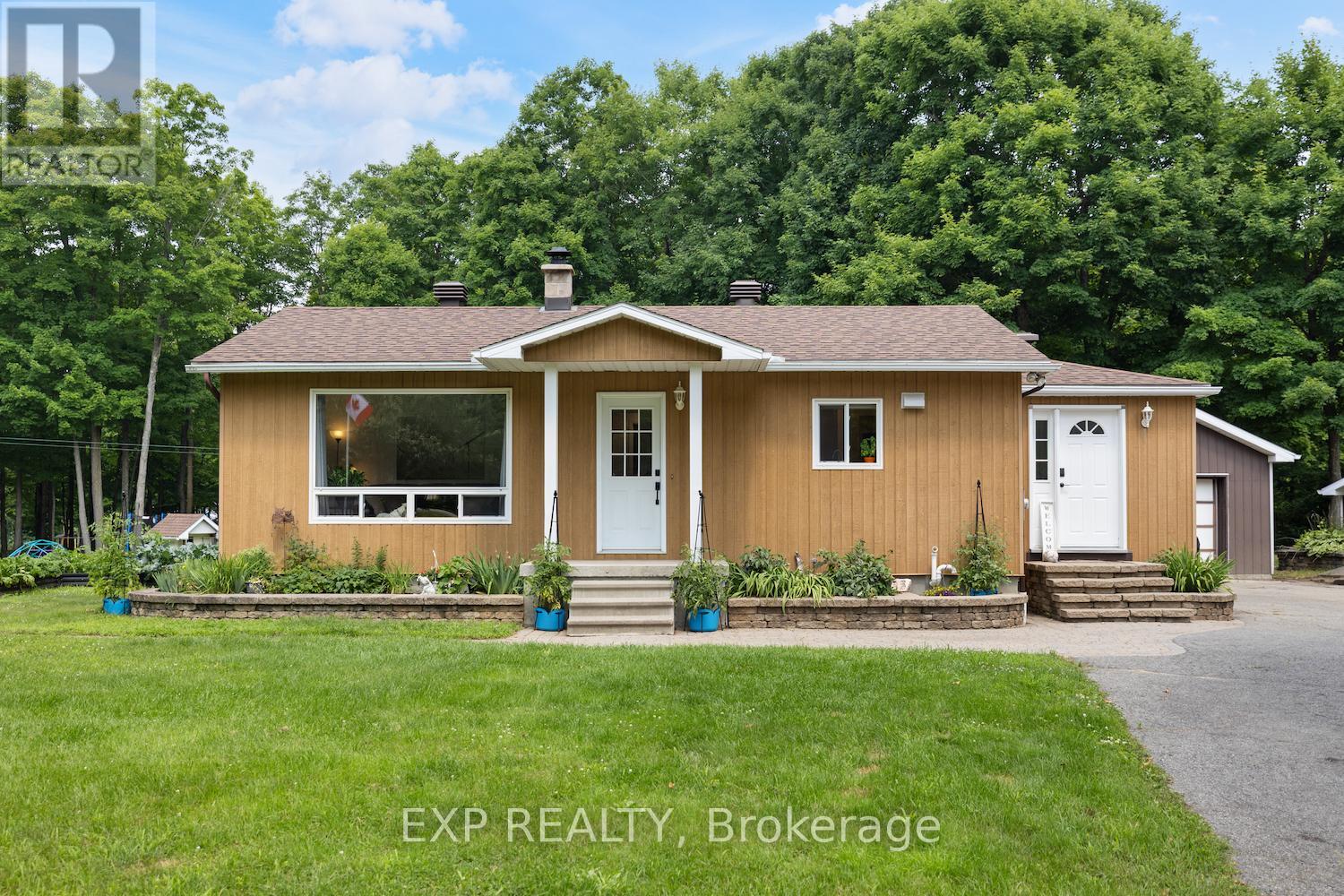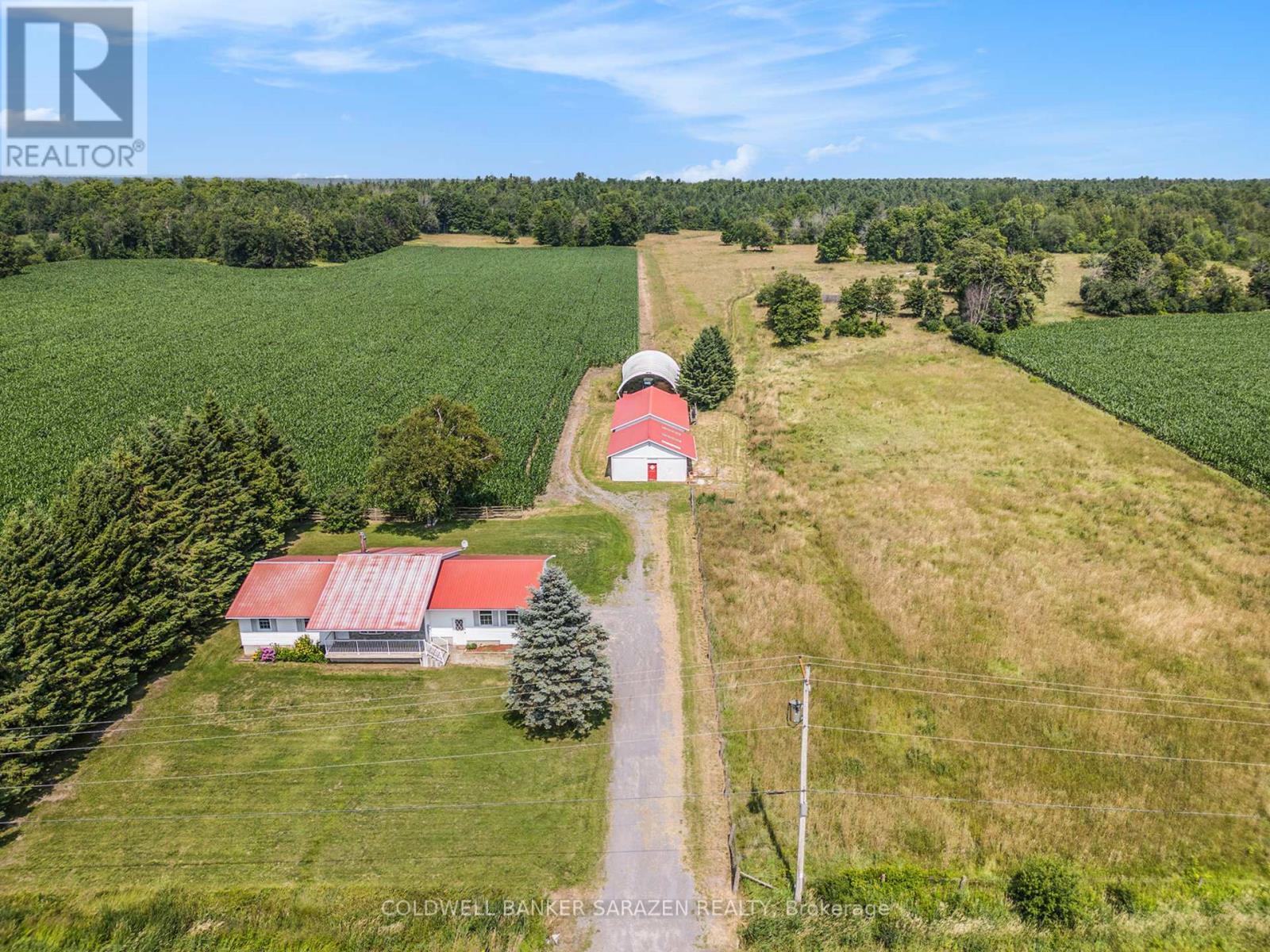- Houseful
- ON
- McNab/Braeside
- K7V
- 704 Clifford Side Rd

Highlights
Description
- Land value ($/Acre)$21K/Acre
- Time on Houseful378 days
- Property typeAgriculture
- Lot size83 Acres
- Mortgage payment
Flooring: Tile, One of a kind farm with beautiful 2 storey brick and vinyl home, with an addition constructed in 1989. Home features modern eat in kitchen with an island, dining room, living room, 1 - 3 piece bathroom and an office/bedroom on the main floor. On the second level you will find 4 bedrooms and 2 bathrooms. Full basement is partially finished, totally spray foamed and heated with geo-thermal furnace installed in 2018. 2 car attached garage and many outbuildings connected to the farm. There is a log barn 25'by 42' with a cement floor, a lean to 15' by 44', a new addition 24' by 42' frame building at the front of the barn, where the orchard store is located. The 7 acre orchard was first planted in 2016 and 2017 with additional trees added in 2021 and 2022 and consists of Honey Crisp, Empire, Cortland, Lobo, Macintosh, Paula Red and Zestar apples. Property also grows and sells lavender and hay. Please allow 24 hours irrevocable on all offers as well as 24 hours notice for all showings., Flooring: Laminate (id:55581)
Home overview
- Cooling Fully air conditioned
- Heat source Electric
- Heat type Other
- Sewer/ septic Septic system
- # parking spaces 30
- # of above grade bedrooms 5
- Community features School bus
- Subdivision 551 - mcnab/braeside twps
- Lot dimensions 83
- Lot size (acres) 83.0
- Listing # X9522332
- Property sub type Agriculture
- Status Active
- Bedroom 3.42m X 3.83m
Level: 2nd - Bedroom 3.7m X 3.14m
Level: 2nd - Bathroom 2.99m X 2m
Level: 2nd - Bedroom 3.42m X 3.07m
Level: 2nd - Bedroom 4.29m X 7.18m
Level: 2nd - Bathroom 4.06m X 3.07m
Level: 2nd - Other 7.34m X 5.71m
Level: Basement - Recreational room / games room 6.52m X 9.55m
Level: Basement - Other 2.87m X 4.9m
Level: Basement - Kitchen 3.7m X 5.48m
Level: Main - Bathroom 2.31m X 2.92m
Level: Main - Living room 3.58m X 3.7m
Level: Main - Mudroom 2.33m X 2.36m
Level: Main - Living room 4.29m X 6.12m
Level: Main - Bedroom 2.92m X 5.18m
Level: Main - Dining room 3.07m X 5.18m
Level: Main
- Listing source url Https://www.realtor.ca/real-estate/27526490/704-clifford-side-road-mcnabbraeside-551-mcnabbraeside-twps
- Listing type identifier Idx

$-4,733
/ Month




