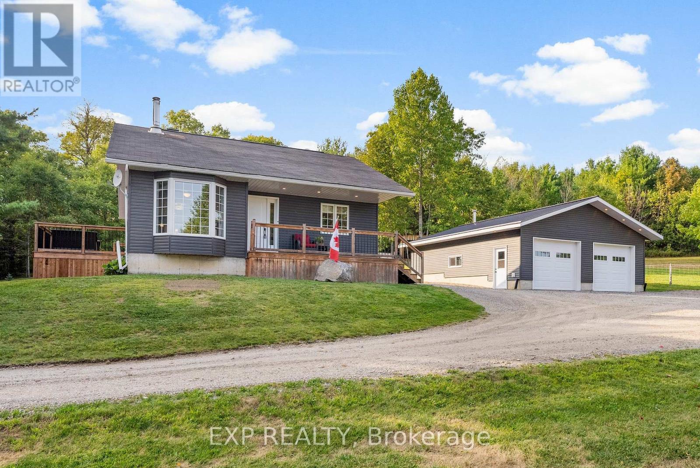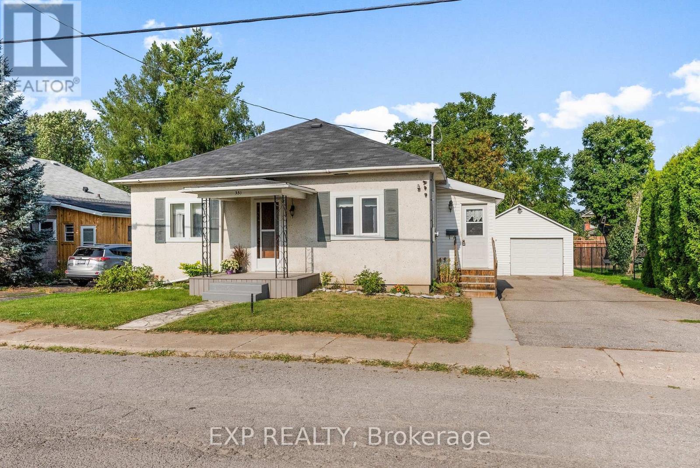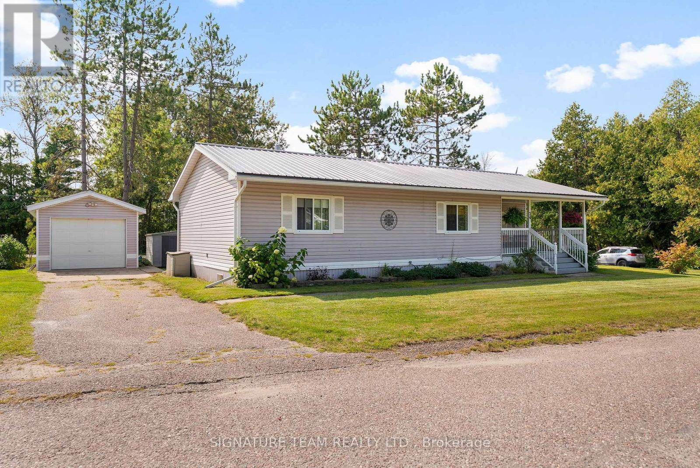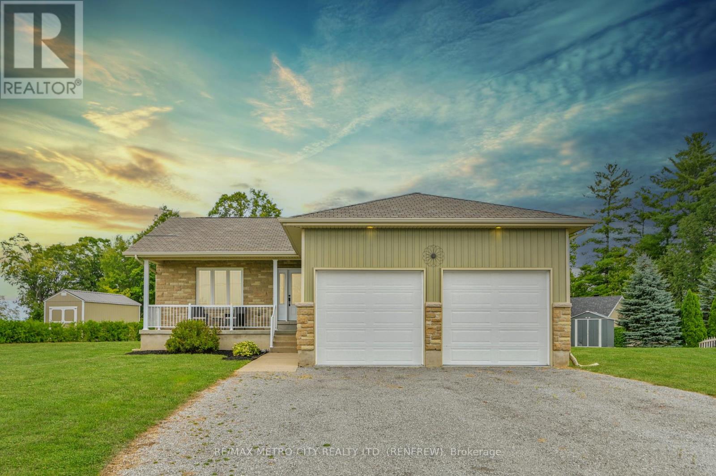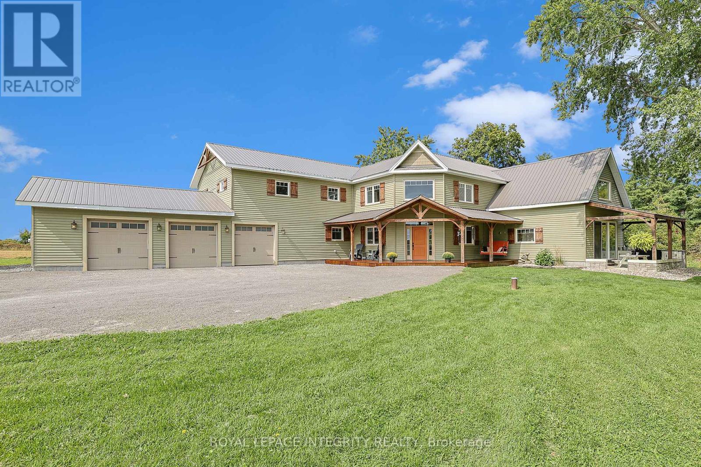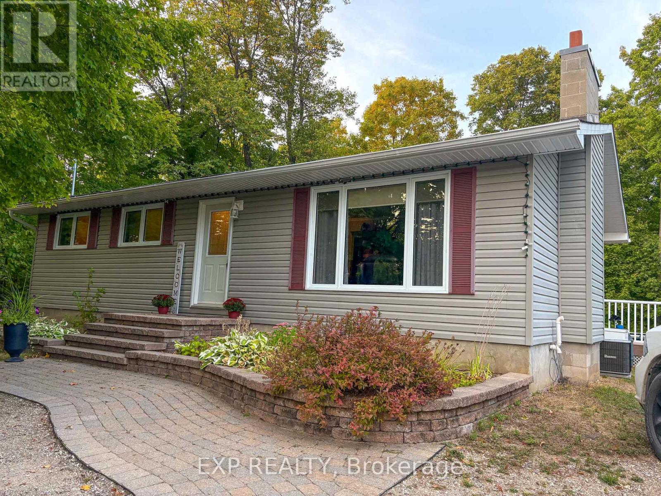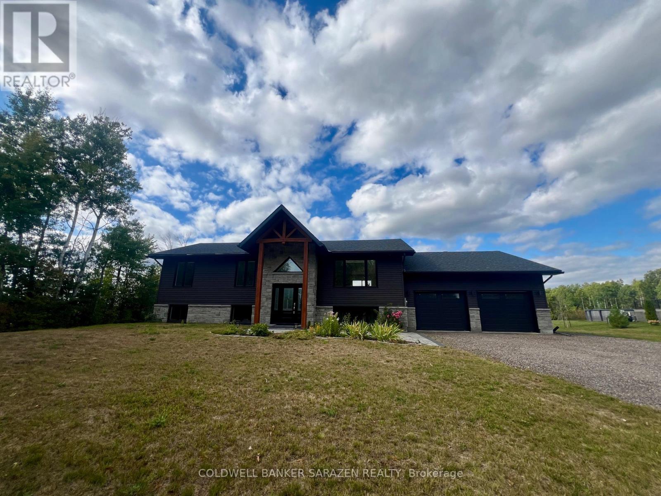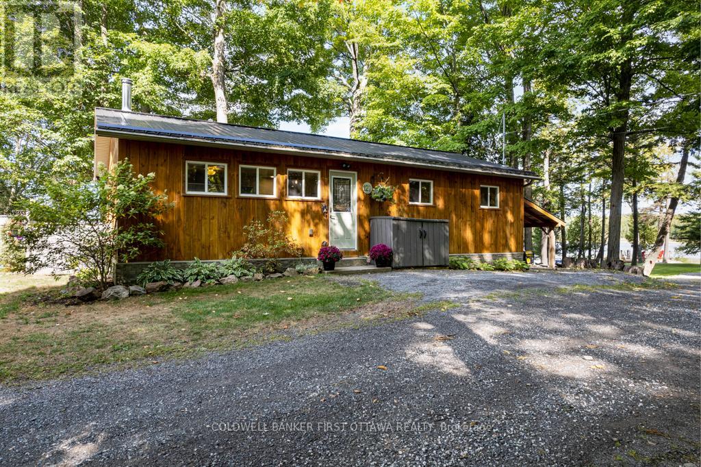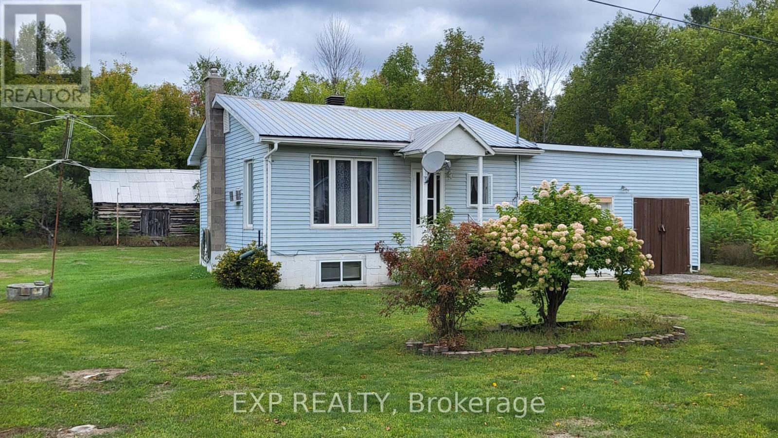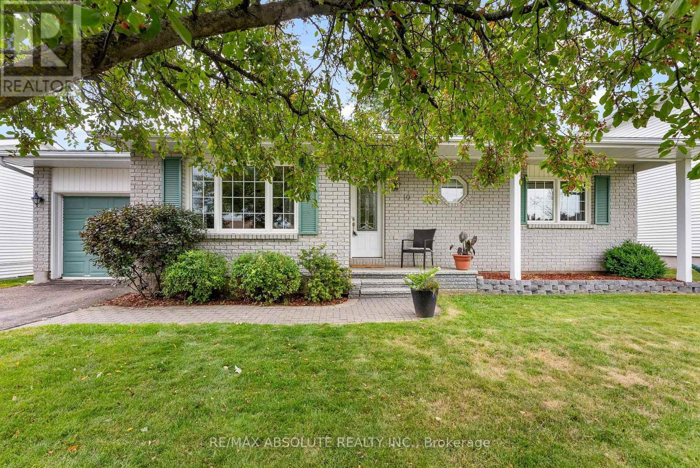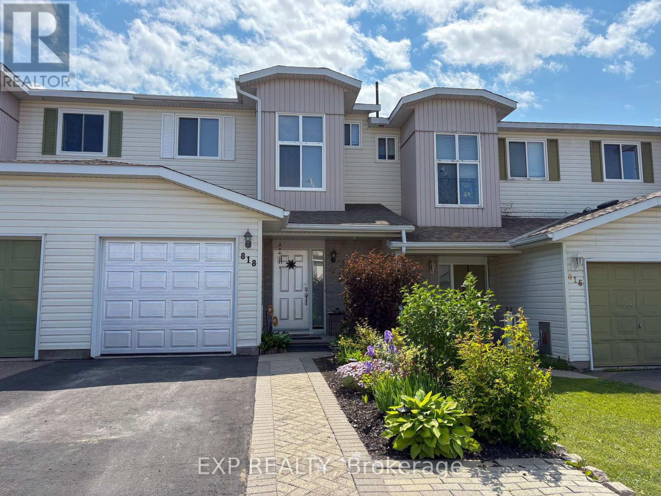
Highlights
Description
- Time on Housefulnew 9 hours
- Property typeSingle family
- Median school Score
- Mortgage payment
Welcome to 818 8th Street Move-In Ready & Stylishly Renovated. This beautifully updated home combines comfort, function, and style in one inviting package. The nicely paved driveway and interlock walkway lead you to a freshly redesigned interior with a bright, well-appointed kitchen featuring stainless steel appliances. Upstairs offers two spacious bedrooms, including a primary with a large walk-in closet, and a luxurious bathroom with whirlpool tub and separate shower.The finished lower level extends your living space with a welcoming family room and a dedicated office, perfect for working from home. Step outside to enjoy the private backyard with a two-tier deck and lush gardens backing onto nature rather than rear neighbours. Conveniently located close to schools, shopping, and all amenities, this home is ready for you to move in and enjoy. (id:63267)
Home overview
- Cooling Central air conditioning
- Heat source Natural gas
- Heat type Forced air
- Sewer/ septic Sanitary sewer
- # total stories 2
- # parking spaces 2
- Has garage (y/n) Yes
- # full baths 1
- # half baths 1
- # total bathrooms 2.0
- # of above grade bedrooms 2
- Subdivision 540 - renfrew
- Lot size (acres) 0.0
- Listing # X12393975
- Property sub type Single family residence
- Status Active
- Bedroom 3.04m X 4.26m
Level: 2nd - Other 1.83m X 1.52m
Level: 2nd - Bathroom 3.04m X 3.04m
Level: 2nd - Primary bedroom 5m X 3.04m
Level: 2nd - Family room 5.18m X 3.35m
Level: Lower - Office 3.04m X 3.04m
Level: Lower - Kitchen 5.19m X 3.35m
Level: Main - Bathroom 1m X 2.02m
Level: Main - Foyer 1.83m X 1m
Level: Main - Living room 3.04m X 3.35m
Level: Main - Dining room 3.04m X 3.04m
Level: Main
- Listing source url Https://www.realtor.ca/real-estate/28841669/818-eighth-street-renfrew-540-renfrew
- Listing type identifier Idx

$-1,333
/ Month

