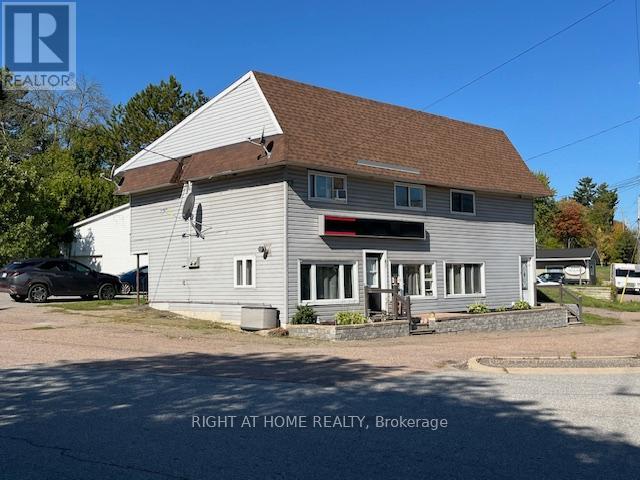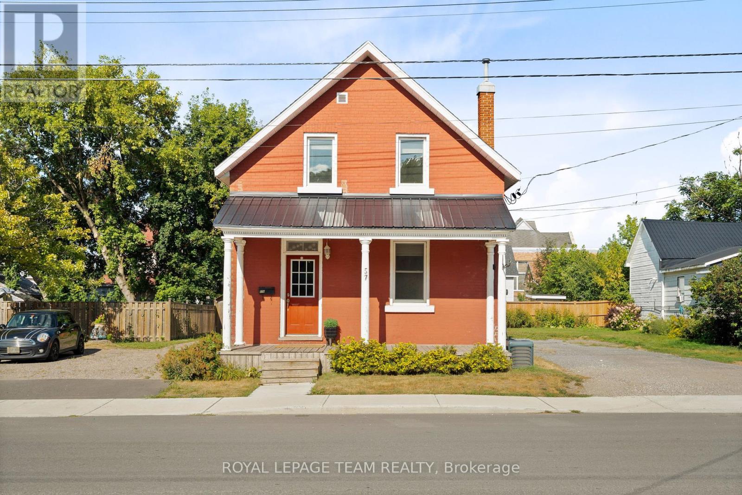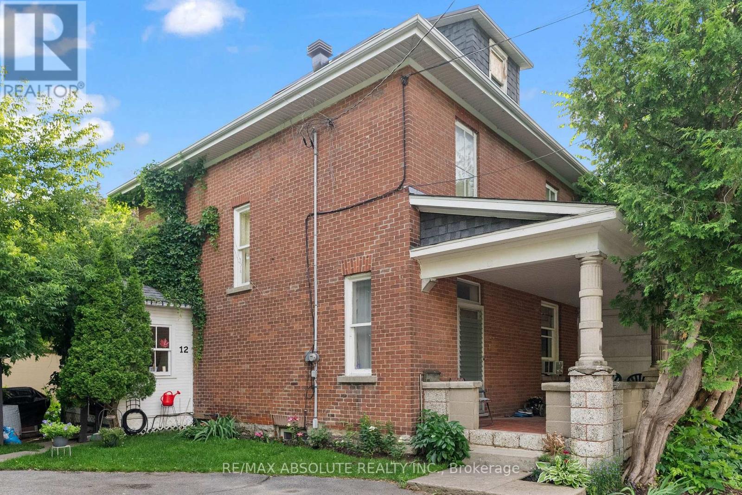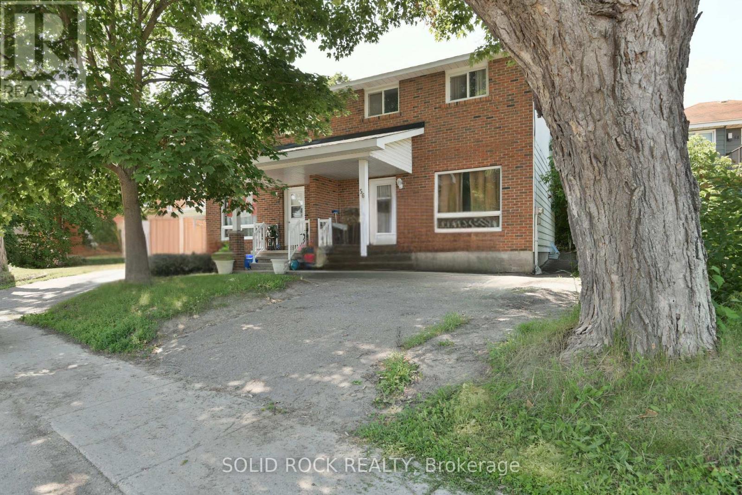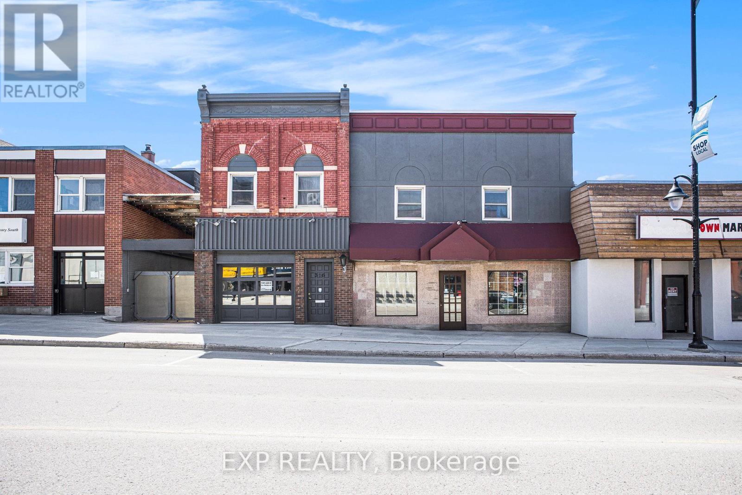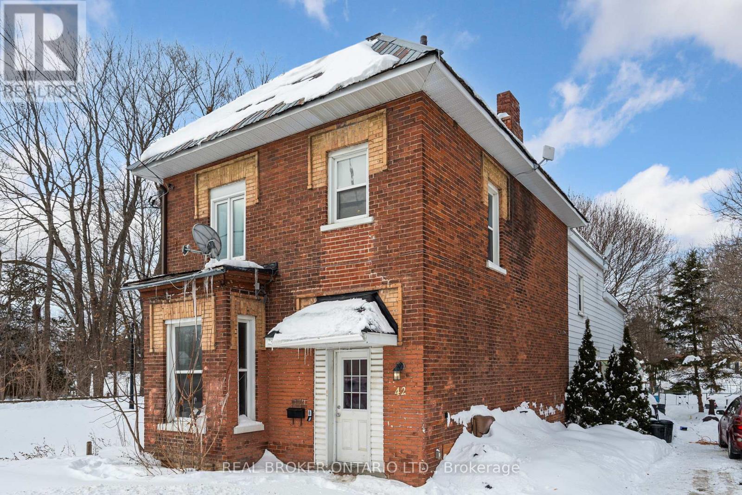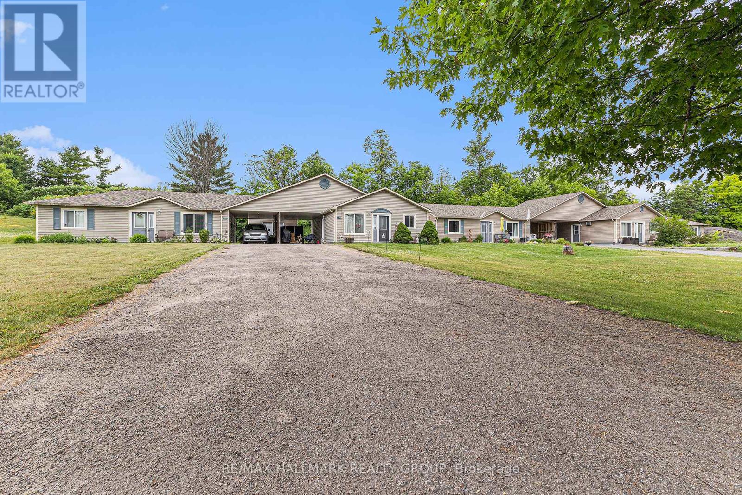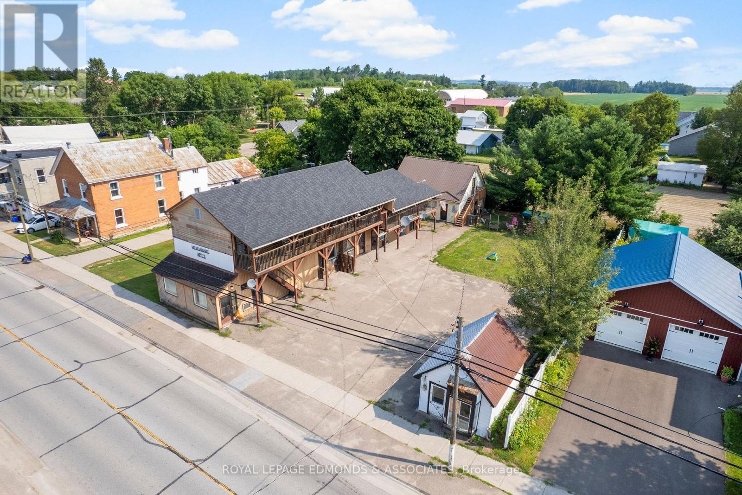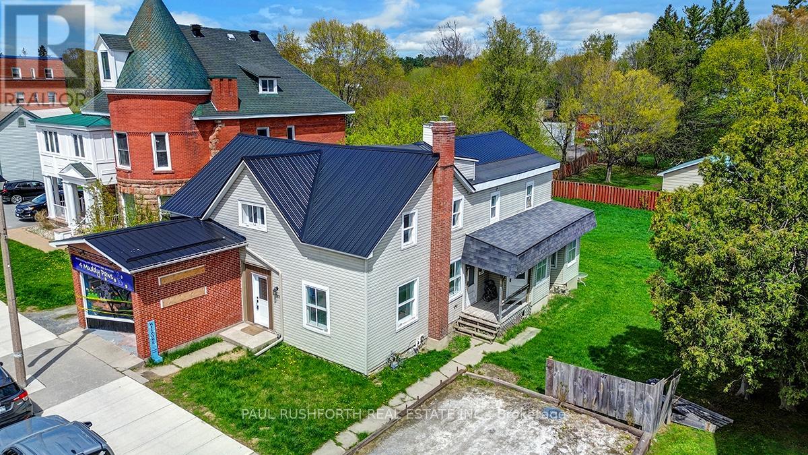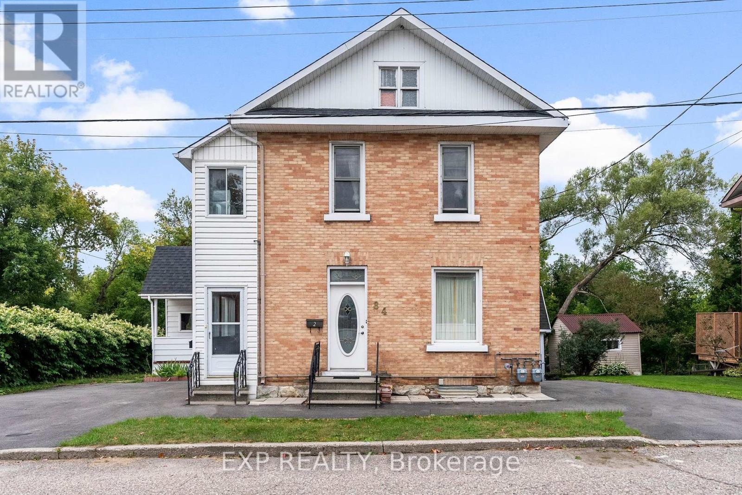
Highlights
Description
- Time on Housefulnew 4 days
- Property typeMulti-family
- Median school Score
- Mortgage payment
An excellent investment opportunity with triplex potential welcome to 84 Bank St N, a solid brick 2-storey duplex on a quiet street backing onto a peaceful creek. Delivered fully vacant on closing, this property offers flexibility to move in or set your own rents, with separate hydro meters and a 2-year-old hot water tank for peace of mind. Unit 1 features a bright open-concept layout with 1 bedroom and a 4pc bath, while Unit 2 offers a spacious kitchen, 3 bedrooms, an oversized 4pc bath on the main level, and another oversized 4pc bath upstairs. The upper level also includes a room currently set up as a kitchen, which could continue to be used as a kitchen or converted into a 4th bedroom. The basement (accessible through Unit 2) includes laundry, a large rec room with a cozy woodstove, plus a toilet and shower. Outside youll find paved driveways on both sides along with a detached garage for storage, all within walking distance to downtown amenities, walking and ATV trails. Move-in ready with excellent income potential endless possibilities await! 24 Hour irrevocable on all offers (id:63267)
Home overview
- Cooling Window air conditioner
- Heat source Natural gas
- Heat type Other
- Sewer/ septic Sanitary sewer
- # total stories 2
- # parking spaces 4
- Has garage (y/n) Yes
- # full baths 3
- # half baths 1
- # total bathrooms 4.0
- # of above grade bedrooms 4
- Subdivision 540 - renfrew
- Directions 1404785
- Lot size (acres) 0.0
- Listing # X12400049
- Property sub type Multi-family
- Status Active
- Workshop 6.7m X 3.5m
Level: Lower - Laundry 4.7m X 1.9m
Level: Lower - Recreational room / games room 6.4m X 4.6m
Level: Lower - Bedroom 3.6m X 3.2m
Level: Main - Kitchen 3.8m X 3.9m
Level: Main - Kitchen 2m X 4.9m
Level: Main - Foyer 2.3m X 3.3m
Level: Main - Bathroom 1.4m X 3.6m
Level: Main - Bathroom 3.5m X 2.5m
Level: Main - Dining room 4.7m X 2.9m
Level: Main - Kitchen 3.4m X 2.9m
Level: Upper - 2nd bedroom 3.5m X 2.5m
Level: Upper - Bathroom 4m X 2.9m
Level: Upper - 3rd bedroom 3.5m X 3.3m
Level: Upper
- Listing source url Https://www.realtor.ca/real-estate/28854862/84-bank-street-n-renfrew-540-renfrew
- Listing type identifier Idx

$-1,280
/ Month

