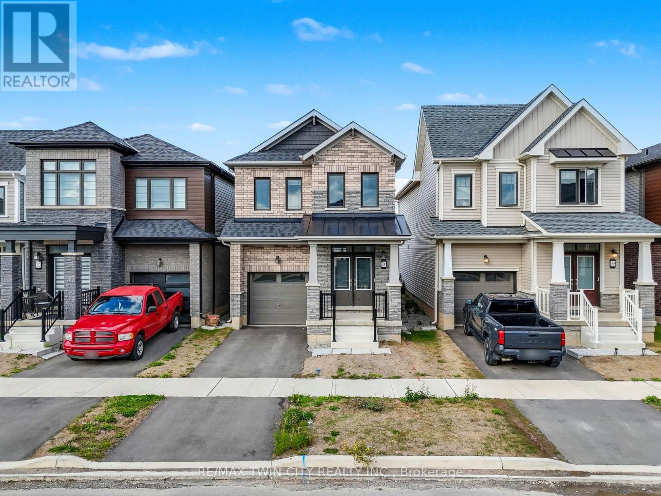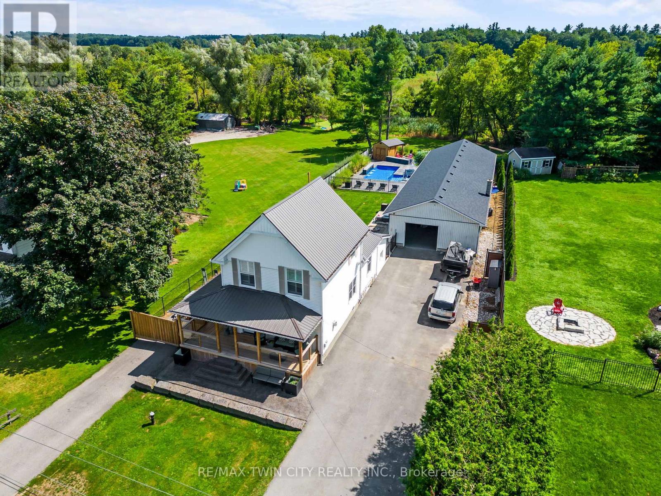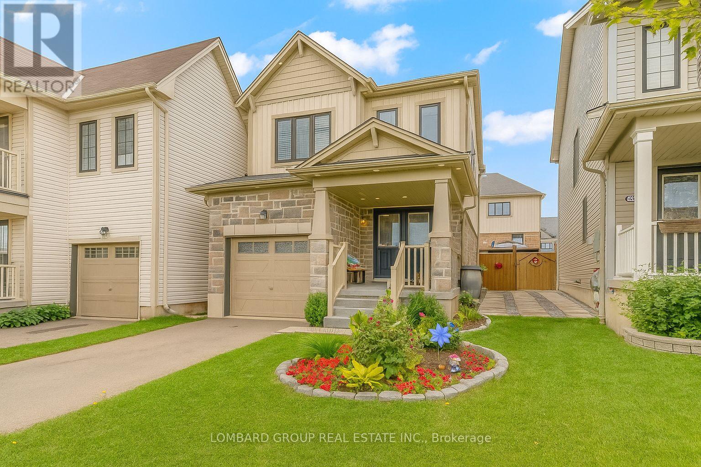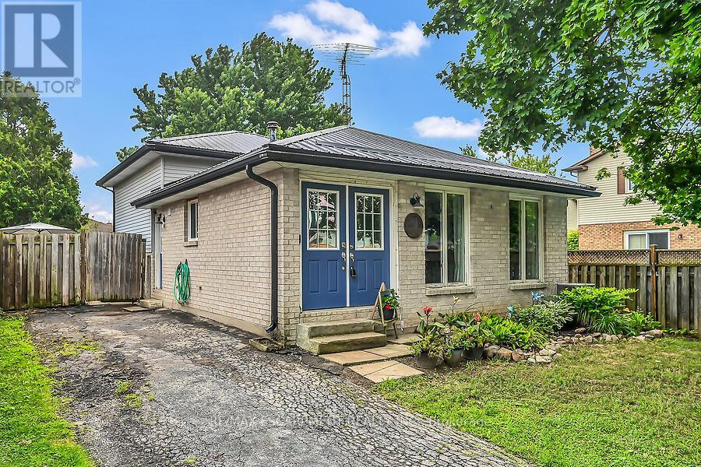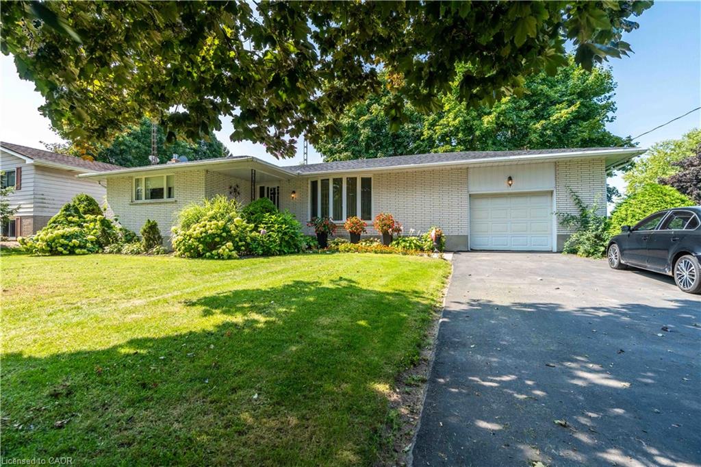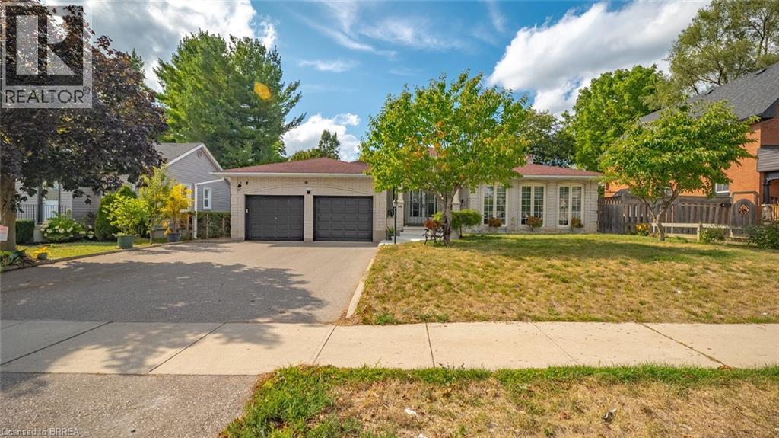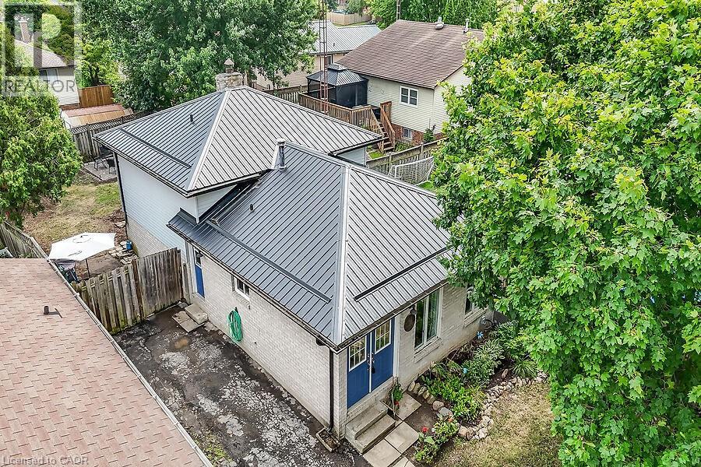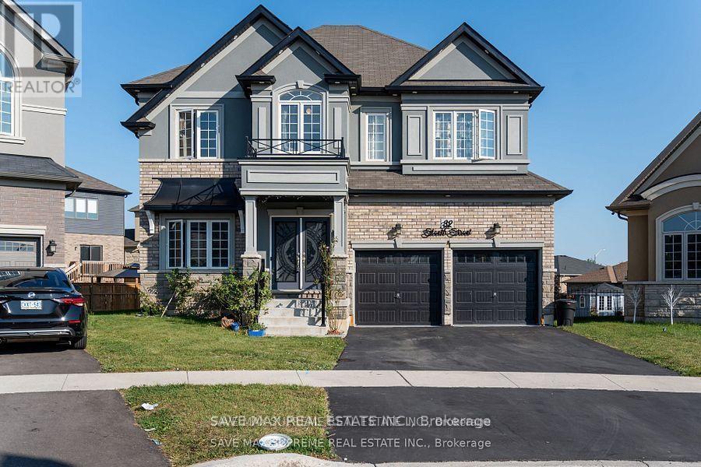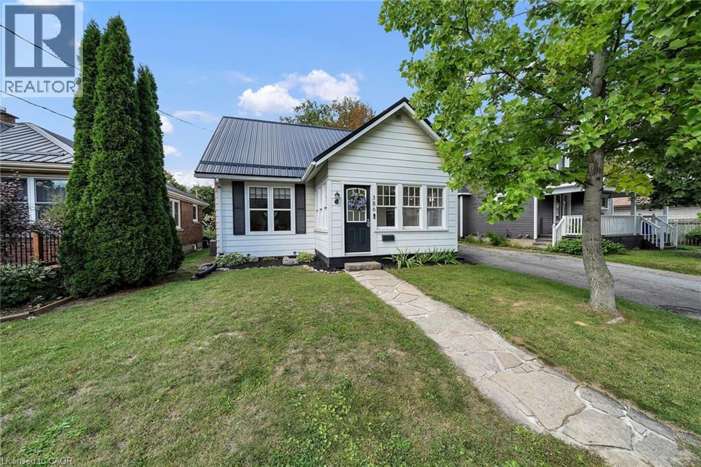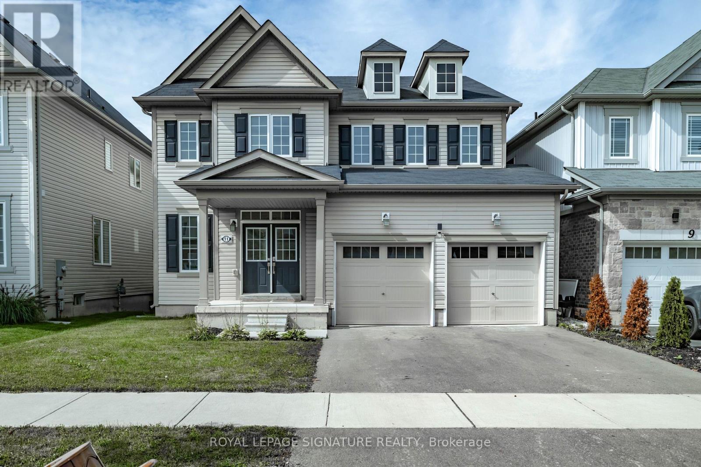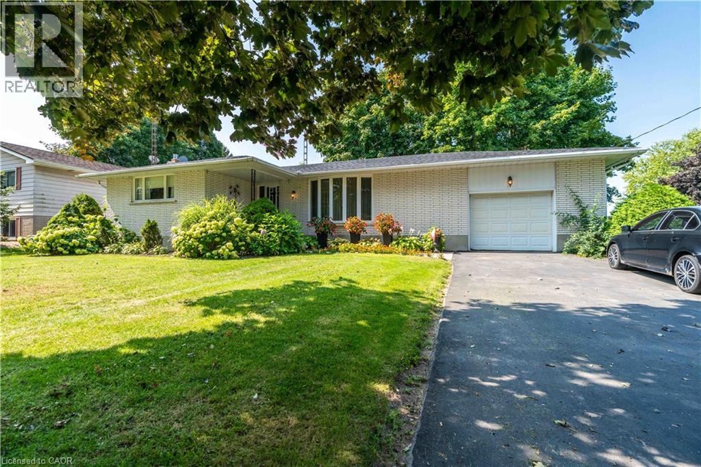
Highlights
Description
- Home value ($/Sqft)$505/Sqft
- Time on Housefulnew 4 hours
- Property typeSingle family
- StyleBungalow
- Median school Score
- Lot size0.65 Acre
- Year built1972
- Mortgage payment
Country quiet and close to town? Yes, you can have both. Built by the original owner, this 3-bed bungalow sits on approx. 0.646 acres with no rear neighbours and backing onto a picture-perfect apple orchard . Sip coffee in the sunroom, watch the seasons change, and let the yard be your blank canvas. Inside: updated laminate in the bedrooms (2023) and furnace (2024) to keep things comfy year-round, plus a finished basement for movie nights, a gym, or playroom. There’s also a separate side entrance for easy access and future flexibility. Parking? Six spots, one in the garage, five on the drive. Golfers will love being moments from Greens at Renton, and you’re under 10 minutes to Simcoe for everything else. Simple, serene, and exactly the lifestyle people move to the country for without giving up the conveniences of town. (id:63267)
Home overview
- Cooling Central air conditioning
- Heat source Natural gas
- Heat type Forced air
- Sewer/ septic Septic system
- # total stories 1
- # parking spaces 6
- Has garage (y/n) Yes
- # full baths 1
- # total bathrooms 1.0
- # of above grade bedrooms 3
- Community features School bus
- Subdivision Town of simcoe
- Directions 2179789
- Lot dimensions 0.646
- Lot size (acres) 0.65
- Building size 1186
- Listing # 40767660
- Property sub type Single family residence
- Status Active
- Den 2.845m X 4.648m
Level: Basement - Recreational room 3.81m X 12.852m
Level: Basement - Utility 3.734m X 7.341m
Level: Basement - Laundry 3.581m X 3.658m
Level: Basement - Living room 3.988m X 6.782m
Level: Main - Bathroom (# of pieces - 4) 2.692m X 2.311m
Level: Main - Bedroom 3.124m X 3.048m
Level: Main - Bedroom 3.785m X 3.048m
Level: Main - Kitchen 3.81m X 4.445m
Level: Main - Dining room 3.81m X 3.023m
Level: Main - Primary bedroom 4.039m X 4.115m
Level: Main
- Listing source url Https://www.realtor.ca/real-estate/28839350/1095-cockshutt-road-renton
- Listing type identifier Idx

$-1,597
/ Month

