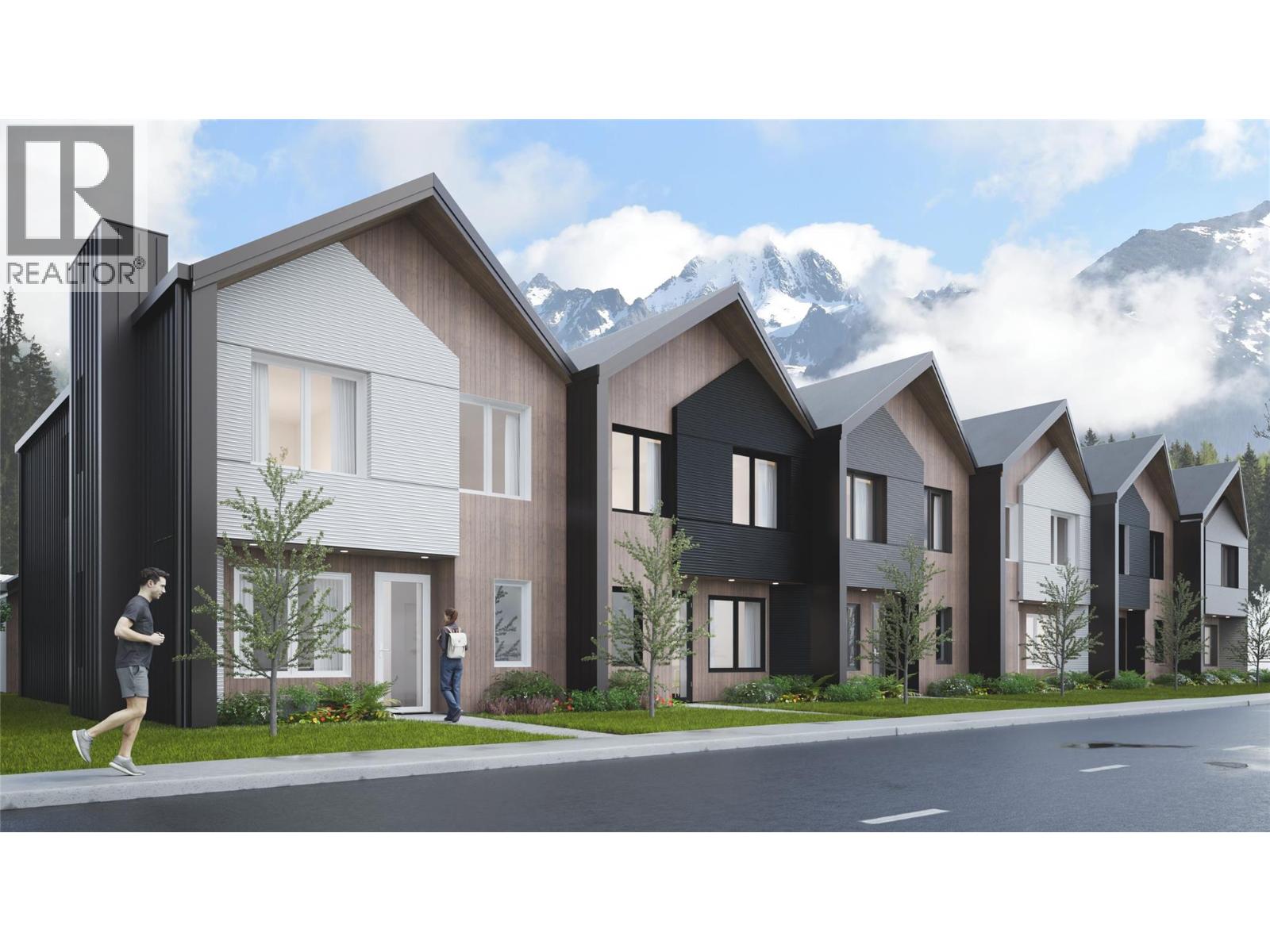- Houseful
- BC
- Revelstoke
- V0E
- 1048 Williams Gate Ln

Highlights
Description
- Home value ($/Sqft)$541/Sqft
- Time on Houseful56 days
- Property typeSingle family
- StyleContemporary
- Median school Score
- Lot size2,614 Sqft
- Year built2025
- Garage spaces1
- Mortgage payment
Appenzell Construction is knocking it out of the park with the soon-to-be completed William's Gate Townhomes in Revelstoke's coveted Arrow Heights neighbourhood. Tasteful modern styling, exceptional energy efficiency and great value are exemplified in this 3-bedroom + den, 2.5-bath home paired with a 336 sq ft detached garage. As you approach the property you'll quickly notice the Sansin Driftwood-stained cedar exterior, double fascia detail and the home's general architectural sophistication. The open-concept main floor is perfect for entertaining and features 9-foot ceilings and a gorgeous kitchen with a 10-foot island, quartz countertops, custom cabinetry, and a complete stainless steel appliance package. On the top floor you'll find three generously-sized bedrooms plus a dedicated office for work or study. The primary suite boasts its own walk-through closet and ensuite while both upstairs bathrooms feature in-floor radiant heat. With R80 ceiling insulation, triple-glazed doors and windows, under-slab insulation, and an energy-efficient heat pump for year-round heating and cooling, the home is built for comfort and will meet or exceed BC Step Code 4. With no monthly strata fees to worry about this home is just minutes from Revelstoke Mountain Resort and the upcoming Cabot Pacific golf course. Call for more information today! Listing contains rendering photos. Floor measurement is in gross finished sq ft. Home is not yet assessed for tax purposes. (id:63267)
Home overview
- Cooling Heat pump
- Heat source Electric
- Heat type Baseboard heaters, heat pump
- Sewer/ septic Municipal sewage system
- # total stories 2
- Roof Unknown
- # garage spaces 1
- # parking spaces 2
- Has garage (y/n) Yes
- # full baths 2
- # half baths 1
- # total bathrooms 3.0
- # of above grade bedrooms 3
- Community features Rentals allowed
- Subdivision Revelstoke
- View Mountain view
- Zoning description Residential
- Lot dimensions 0.06
- Lot size (acres) 0.06
- Building size 1662
- Listing # 10360613
- Property sub type Single family residence
- Status Active
- Bedroom 3.175m X 3.785m
Level: 2nd - Bedroom 3.302m X 3.15m
Level: 2nd - Full bathroom 3.124m X 1.499m
Level: 2nd - Den 3.175m X 2.388m
Level: 2nd - Full ensuite bathroom 2.794m X 1.778m
Level: 2nd - Primary bedroom 3.124m X 3.505m
Level: 2nd - Partial bathroom 1.397m X 1.803m
Level: Main - Kitchen 4.394m X 4.394m
Level: Main - Dining room 3.277m X 4.394m
Level: Main - Living room 3.277m X 4.394m
Level: Main
- Listing source url Https://www.realtor.ca/real-estate/28775628/1048-williams-gate-lane-revelstoke-revelstoke
- Listing type identifier Idx

$-2,397
/ Month












