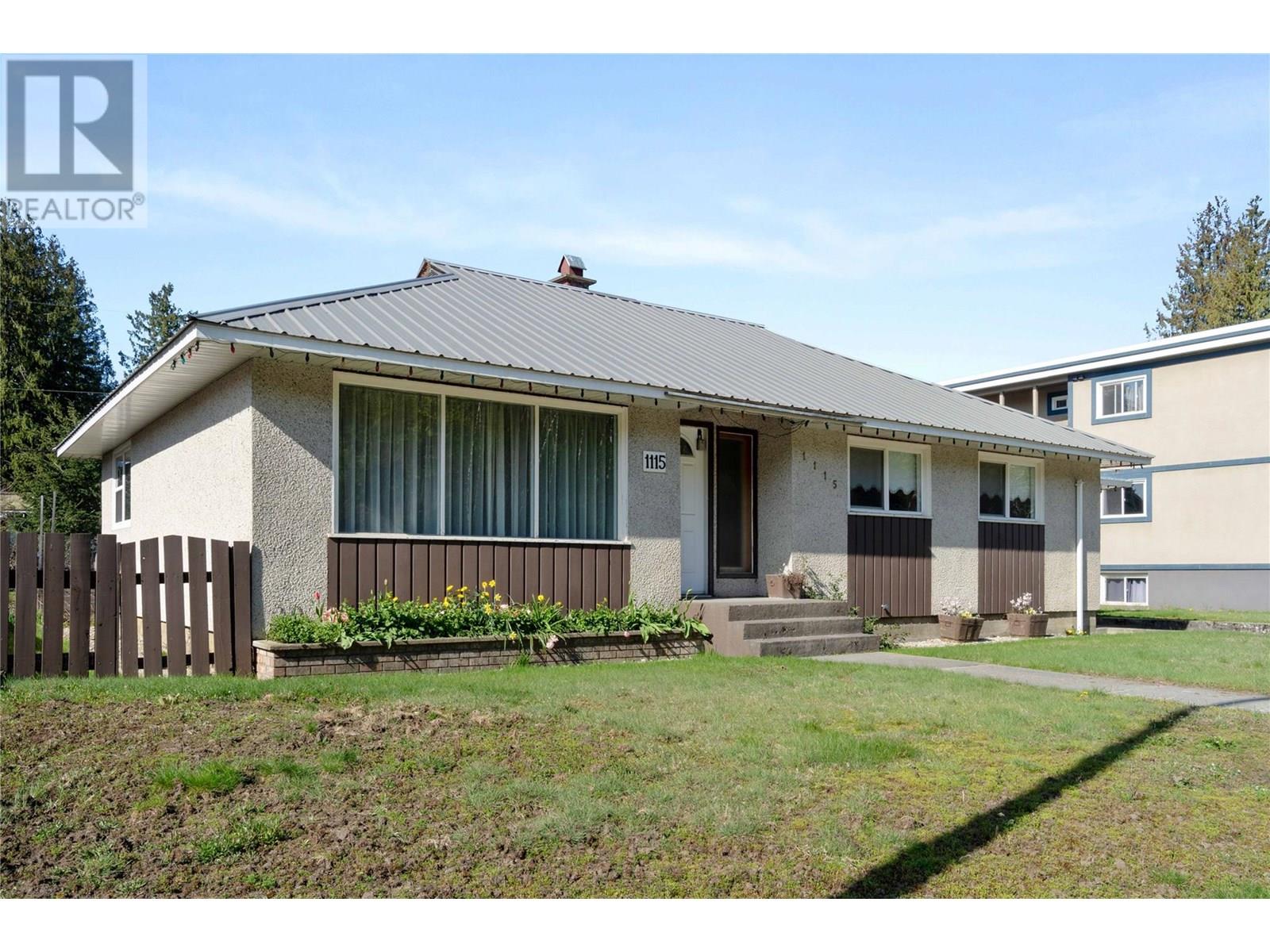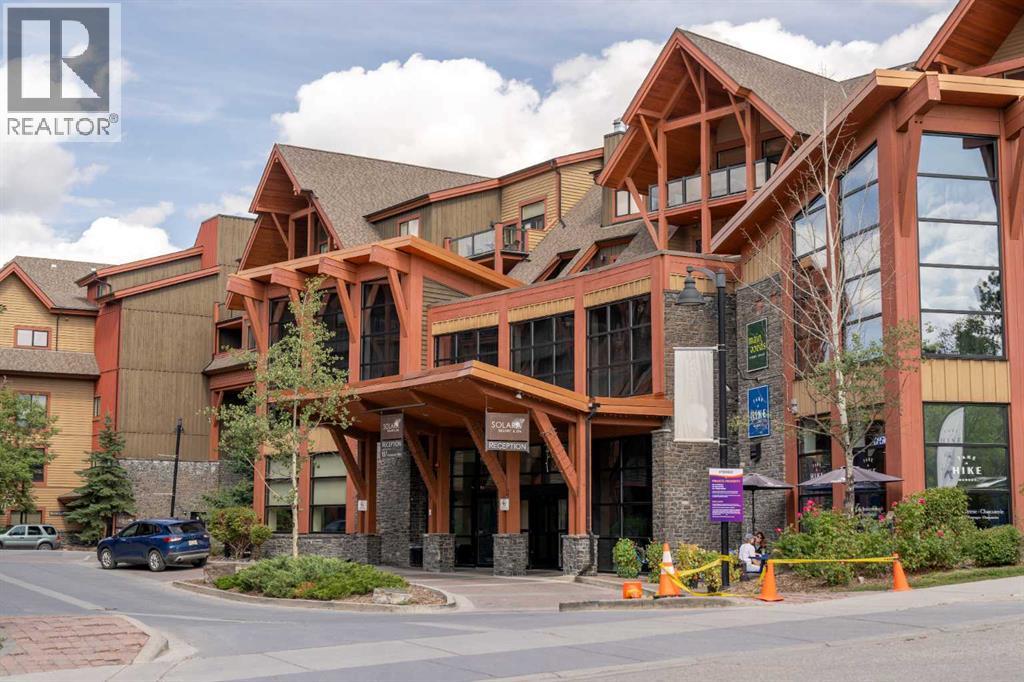- Houseful
- BC
- Revelstoke
- V0E
- 1115 Victoria Rd W

1115 Victoria Rd W
1115 Victoria Rd W
Highlights
Description
- Home value ($/Sqft)$580/Sqft
- Time on Houseful107 days
- Property typeSingle family
- StyleRanch
- Median school Score
- Lot size10,454 Sqft
- Year built1957
- Garage spaces1
- Mortgage payment
Your Gateway to Revelstoke’s Mountain Magic is 1115 Victoria Road West—where opportunity meets charm in the heart of one of BC’s most sought-after mountain towns. This 4-bedroom character home sits proudly on a generous lot, offering a rare blend of family comfort and future potential. Step inside to find a warm, inviting layout with space to gather, grow, and dream. The unfinished basement? A blank canvas just waiting for your creative touch—whether that’s a cozy family den, income suite, or weekend getaway zone. Outside, the possibilities expand even further. With Revelstoke’s housing demand on the rise, this lot invites vision—think garden suites, redevelopment (with municipal blessing), or simply enjoying the space as is. Set against a backdrop of breathtaking peaks, you’re minutes from downtown, schools, parks, and a lifetime of adventure. Ski, bike, hike, repeat—it’s all at your doorstep. Whether you’re an investor, renovator, or someone searching for the perfect place to plant roots, this is more than a home—it’s a foothold in the future of Revelstoke. (id:63267)
Home overview
- Heat type Forced air
- Sewer/ septic Municipal sewage system
- # total stories 2
- Roof Unknown
- # garage spaces 1
- # parking spaces 6
- Has garage (y/n) Yes
- # full baths 1
- # total bathrooms 1.0
- # of above grade bedrooms 4
- Subdivision Revelstoke
- Zoning description Mixed
- Lot dimensions 0.24
- Lot size (acres) 0.24
- Building size 1360
- Listing # 10356443
- Property sub type Single family residence
- Status Active
- Storage 1.676m X 1.753m
Level: Basement - Storage 2.134m X 1.676m
Level: Basement - Bedroom 3.988m X 2.896m
Level: Basement - Bathroom (# of pieces - 4) 3.277m X 2.286m
Level: Main - Living room 4.902m X 4.343m
Level: Main - Foyer 3.302m X 1.778m
Level: Main - Primary bedroom 3.912m X 3.759m
Level: Main - Bedroom 3.759m X 2.718m
Level: Main - Kitchen 3.835m X 3.277m
Level: Main - Bedroom 2.87m X 3.251m
Level: Main - Dining room 3.404m X 2.718m
Level: Main - Mudroom 2.616m X 2.261m
Level: Main
- Listing source url Https://www.realtor.ca/real-estate/28624497/1115-victoria-road-w-revelstoke-revelstoke
- Listing type identifier Idx

$-2,104
/ Month












