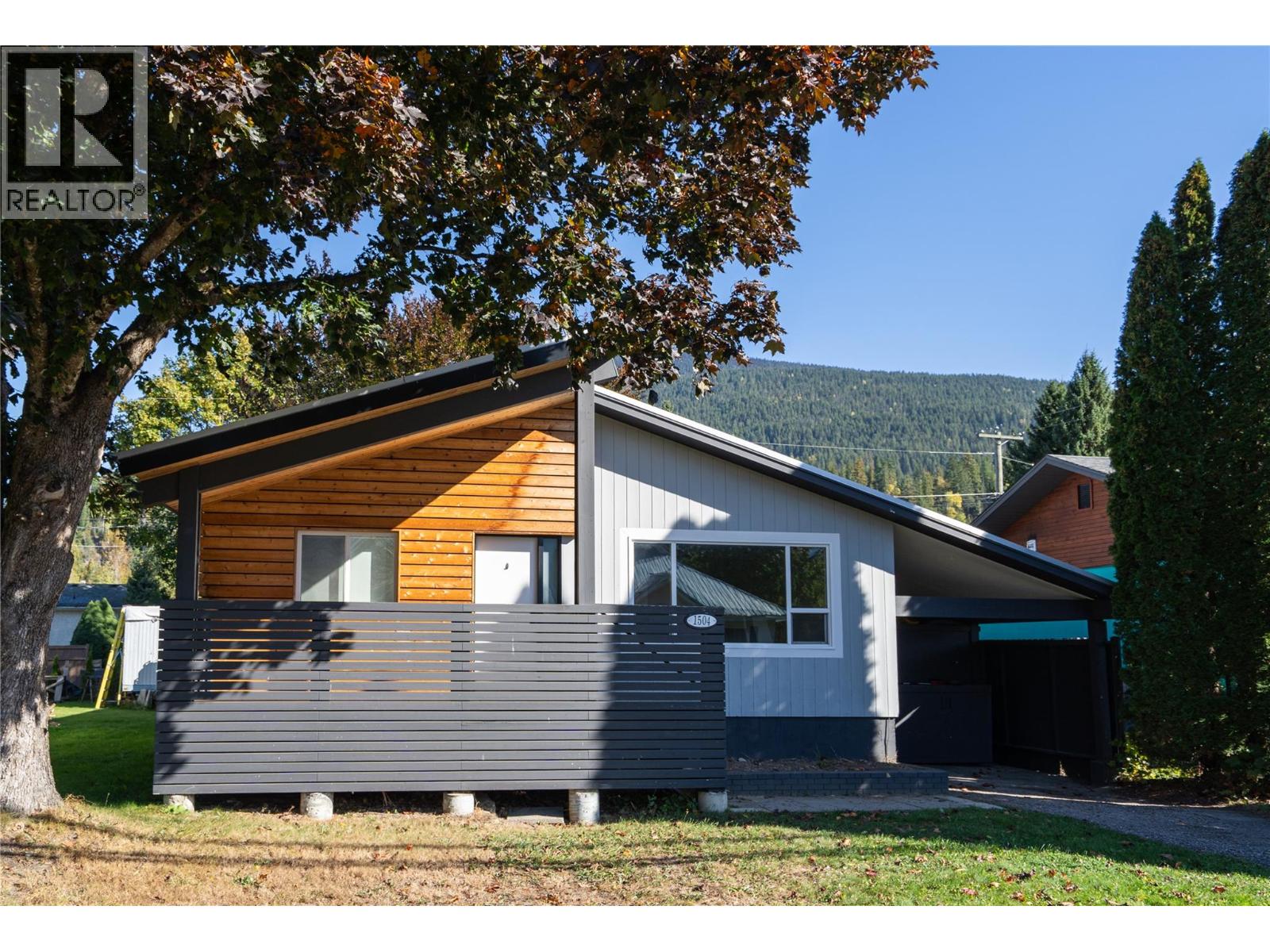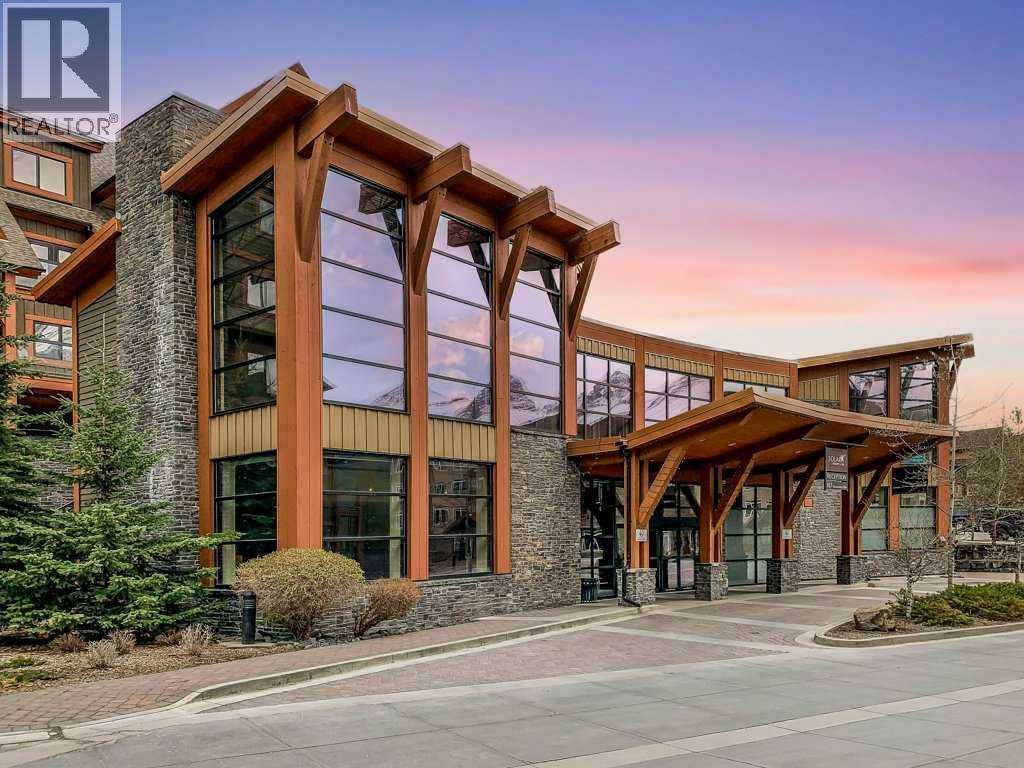- Houseful
- BC
- Revelstoke
- V0E
- 1504 Third St W

Highlights
Description
- Home value ($/Sqft)$420/Sqft
- Time on Housefulnew 7 hours
- Property typeSingle family
- Median school Score
- Lot size4,792 Sqft
- Year built1961
- Mortgage payment
Welcome to 1504 Third Street West, a well-kept 2,260 sq ft home in the desirable Farwell neighborhood, just minutes from Downtown and the Columbia River. The upper level features 3 bedrooms, 1.5 bathrooms, and a bright, open living area with stunning views of Mt. Begbie. The layout is functional and inviting, offering plenty of natural light and room for family living or entertaining. Downstairs, a LEGAL 2-bedroom + den, 1-bathroom suite provides an income-generating opportunity - perfect for offsetting the cost of living in Revelstoke or housing extended family. A shared laundry/mechanical room and a sunroom/storage space add to the homes versatility. Outside, the cedar deck built in 2020 enhances curb appeal while providing the perfect spot for coffee, cocktails, or evening barbecues. The carport with two built-in storage units, off-street parking, and a backyard with room for play, gardening, or extra storage round out the package. Other updates include a metal roof installed in 2021 (still under warranty) and a covered walkway to the back of the house. This is a rare opportunity to own a functional, flexible, and well-located home in Revelstoke - don’t miss it! (id:63267)
Home overview
- Heat type Baseboard heaters, forced air
- Sewer/ septic Municipal sewage system
- # total stories 2
- Roof Unknown
- # parking spaces 2
- # full baths 2
- # half baths 1
- # total bathrooms 3.0
- # of above grade bedrooms 5
- Flooring Hardwood, laminate, mixed flooring, tile
- Community features Pets allowed, rentals allowed
- Subdivision Revelstoke
- Zoning description Unknown
- Lot dimensions 0.11
- Lot size (acres) 0.11
- Building size 2260
- Listing # 10366169
- Property sub type Single family residence
- Status Active
- Full bathroom 2.845m X 2.032m
- Other 4.14m X 2.743m
- Kitchen 4.166m X 5.486m
- Bedroom 4.369m X 3.277m
- Bedroom 4.14m X 2.845m
- Bedroom 3.099m X 3.099m
Level: Main - Full bathroom 3.353m X 1.397m
Level: Main - Bedroom 2.616m X 3.378m
Level: Main - 1.753m X 1.346m
Level: Main - Living room 6.96m X 4.369m
Level: Main - Kitchen 5.486m X 3.353m
Level: Main - Primary bedroom 2.87m X 3.708m
Level: Main
- Listing source url Https://www.realtor.ca/real-estate/29016597/1504-third-street-w-revelstoke-revelstoke
- Listing type identifier Idx

$-2,531
/ Month












