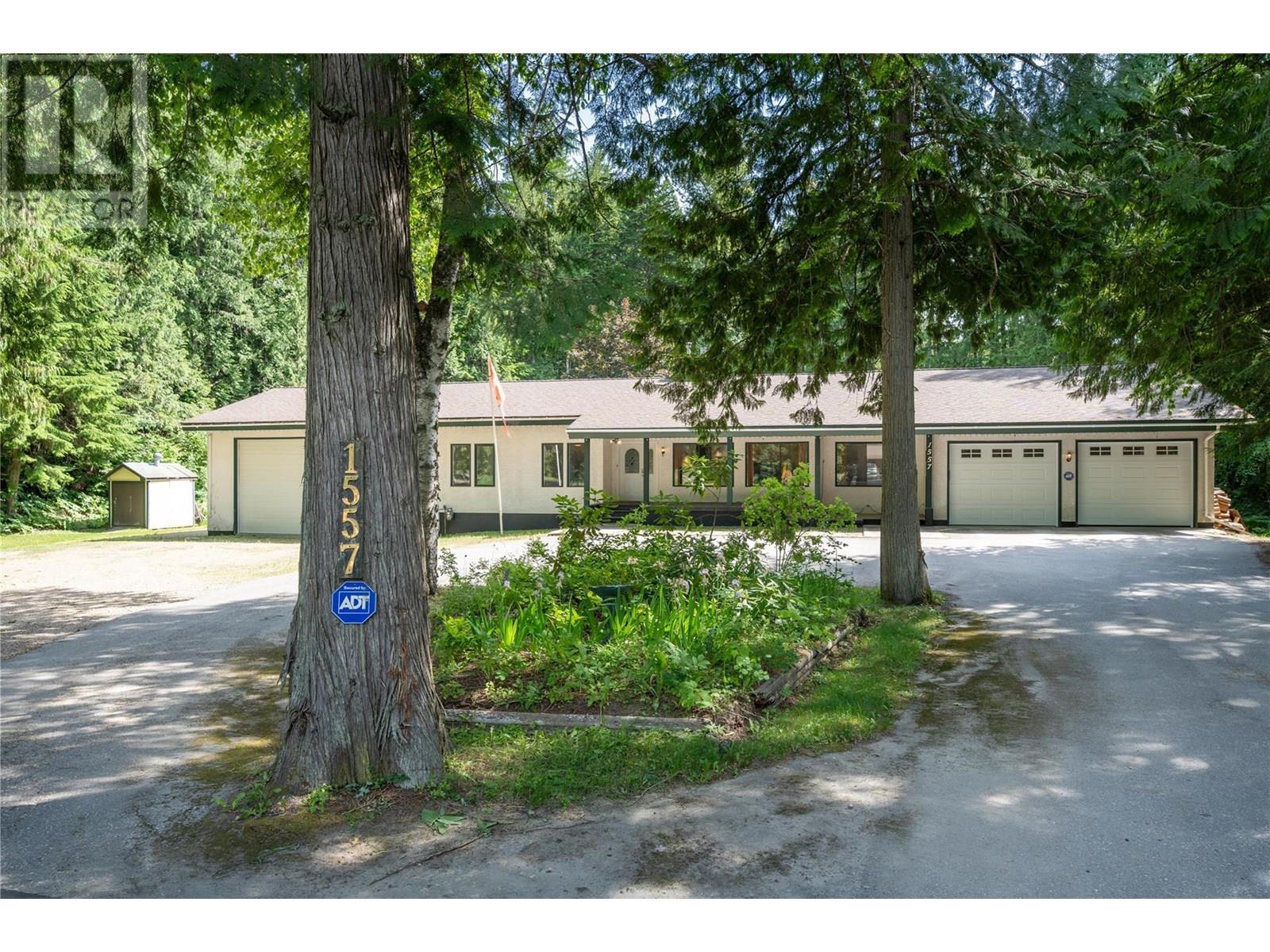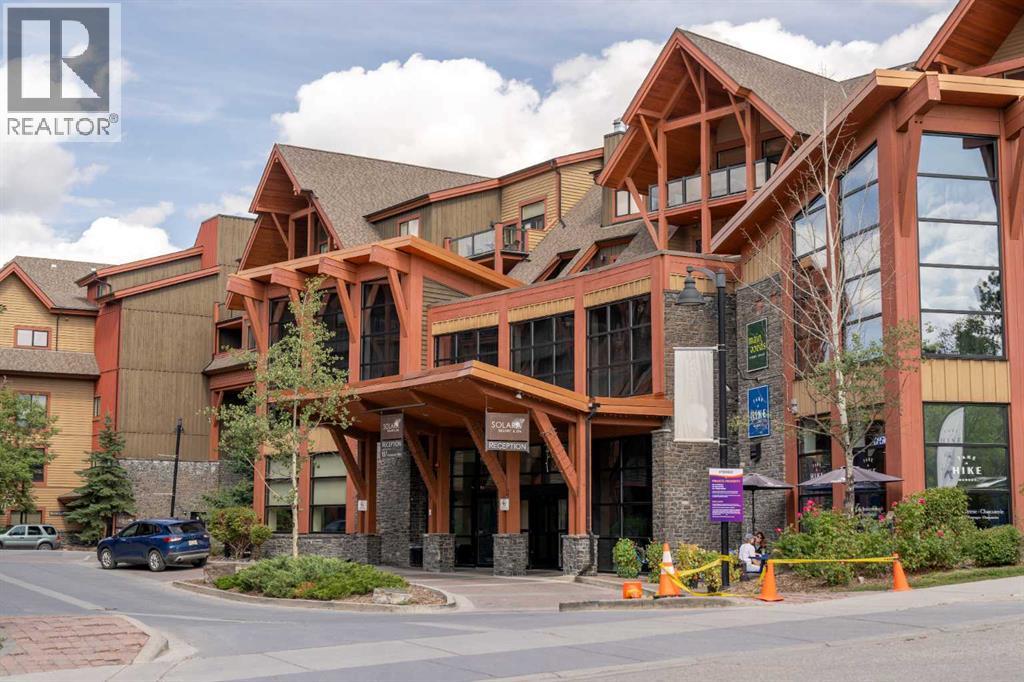- Houseful
- BC
- Revelstoke
- V0E
- 1557 Nichol Rd

1557 Nichol Rd
1557 Nichol Rd
Highlights
Description
- Home value ($/Sqft)$572/Sqft
- Time on Houseful142 days
- Property typeSingle family
- StyleRanch
- Median school Score
- Lot size1 Acres
- Year built1973
- Garage spaces4
- Mortgage payment
This exceptional executive-style home offers the perfect blend of comfort, space, and convenience—situated on a full acre of land within city limits, perfect for adding more legal dwellings. Located just minutes from a school, the shops and many amenities of Mackenzie Village, RMR, and the upcoming Golf Course and spanning nearly 3,000 square feet, this well-appointed home features three fireplaces, heated floors throughout, and spa-inspired touches including a private sauna and outdoor hot tub. With generous living spaces, multiple gathering areas, and a seamless indoor-outdoor connection, this home is ideal for entertaining or simply relaxing in style. Outside, the expansive yard provides plenty of room for play or gardening, while the massive workshop—complete with a functioning hoist—is a dream setup for hobbyists, mechanics, or anyone needing serious storage and workspace. Ample parking accommodates all your vehicles, toys, and guests with ease. Whether you’re looking for a luxurious year-round residence or a potential high-end mountain getaway, this unique property and very well built house delivers privacy, convenience, and value in one of the towns most desirable location. (id:63267)
Home overview
- Heat source Electric
- Heat type See remarks
- Sewer/ septic Septic tank
- # total stories 2
- Roof Unknown
- Fencing Not fenced
- # garage spaces 4
- # parking spaces 8
- Has garage (y/n) Yes
- # full baths 2
- # half baths 1
- # total bathrooms 3.0
- # of above grade bedrooms 4
- Flooring Linoleum, mixed flooring
- Has fireplace (y/n) Yes
- Community features Family oriented
- Subdivision Revelstoke
- View Mountain view
- Zoning description Unknown
- Lot dimensions 1
- Lot size (acres) 1.0
- Building size 2972
- Listing # 10351445
- Property sub type Single family residence
- Status Active
- Bedroom 3.15m X 3.886m
Level: 2nd - Games room 8.738m X 2.87m
Level: 2nd - Bedroom 3.937m X 3.226m
Level: 2nd - Storage 2.388m X 2.819m
Level: 2nd - Full bathroom Measurements not available
Level: 2nd - Sauna 1.626m X 2.083m
Level: 2nd - Family room 13.868m X 3.48m
Level: 2nd - Storage 2.946m X 4.064m
Level: Main - Laundry 4.369m X 3.226m
Level: Main - Living room 7.188m X 3.429m
Level: Main - Partial bathroom Measurements not available
Level: Main - Bedroom 3.302m X 3.581m
Level: Main - Dining room 3.658m X 4.775m
Level: Main - Office 3.353m X 2.769m
Level: Main - Primary bedroom 3.251m X 4.445m
Level: Main - Full bathroom Measurements not available
Level: Main - Kitchen 5.029m X 3.15m
Level: Main
- Listing source url Https://www.realtor.ca/real-estate/28467156/1557-nichol-road-revelstoke-revelstoke
- Listing type identifier Idx

$-4,531
/ Month












