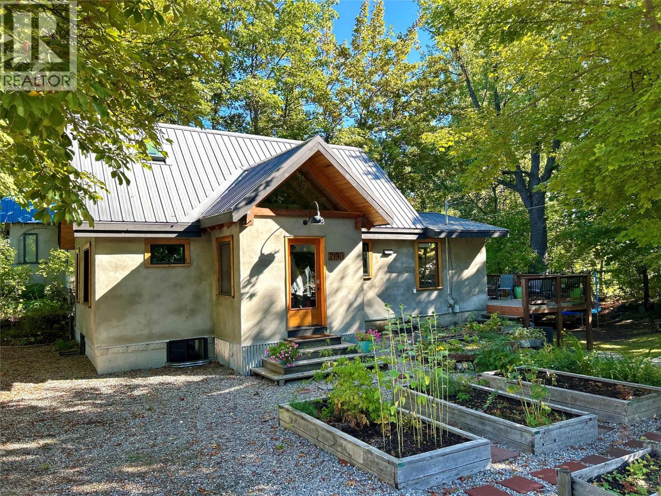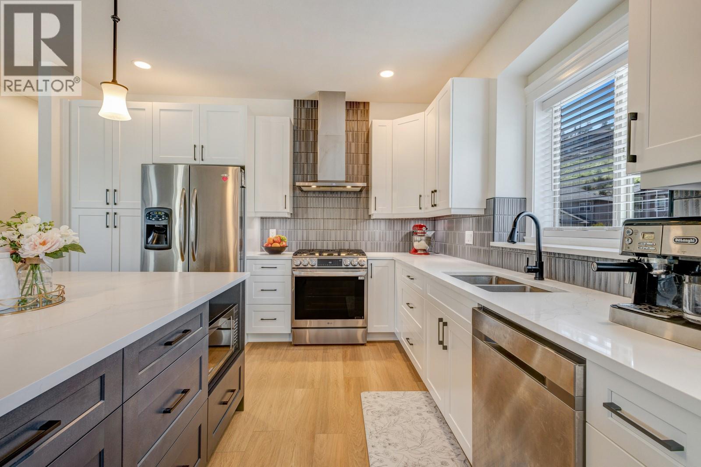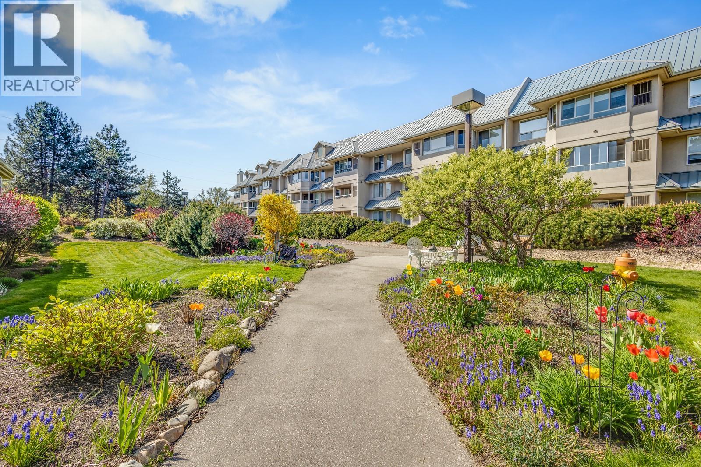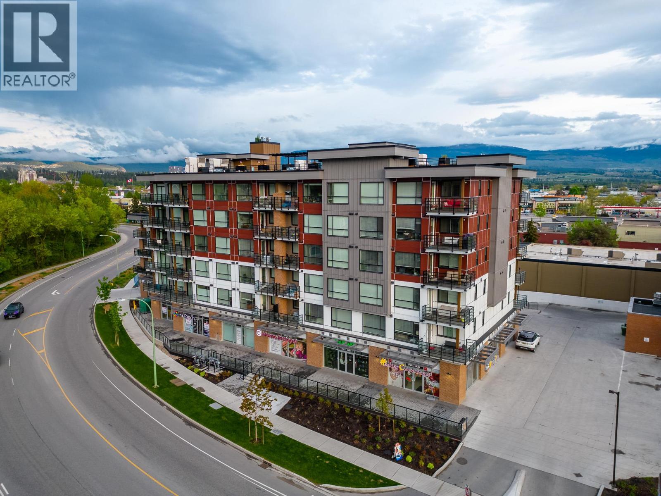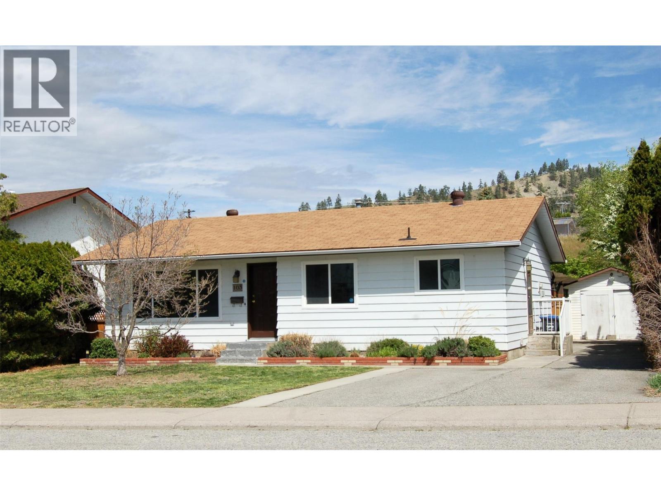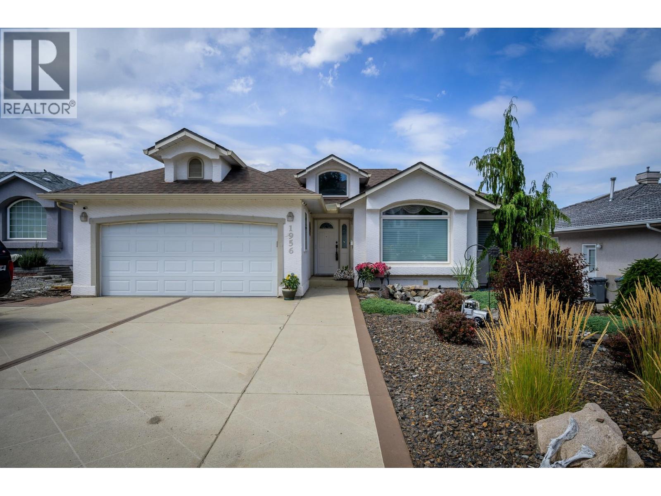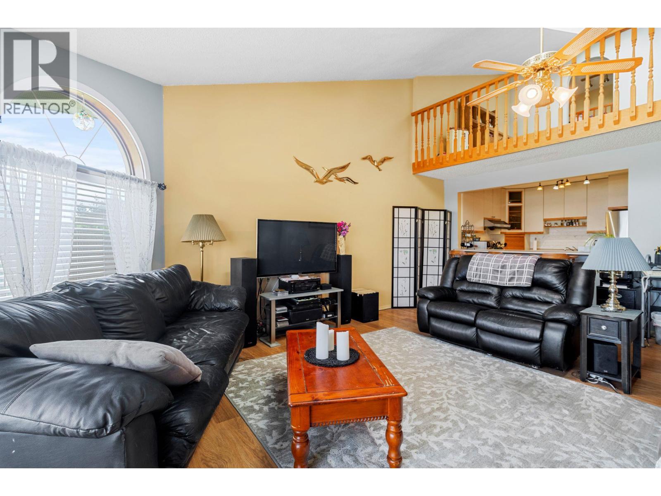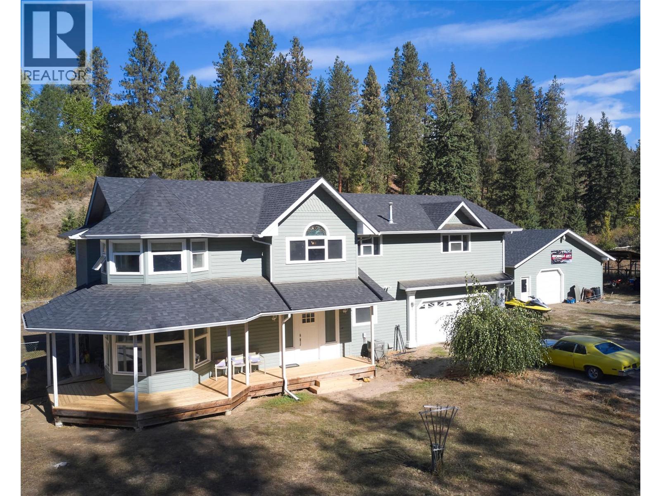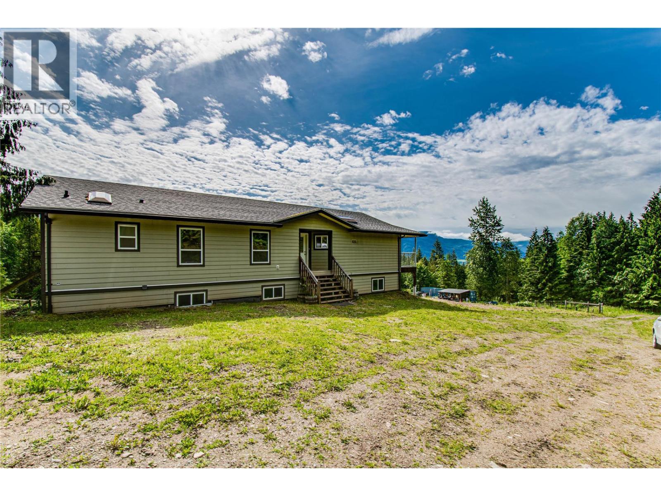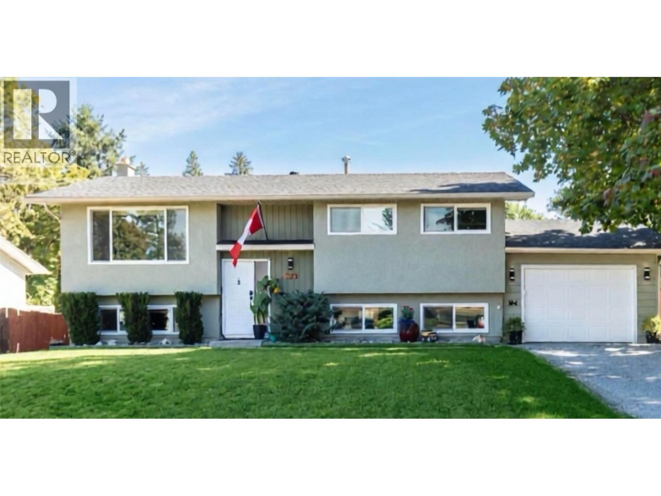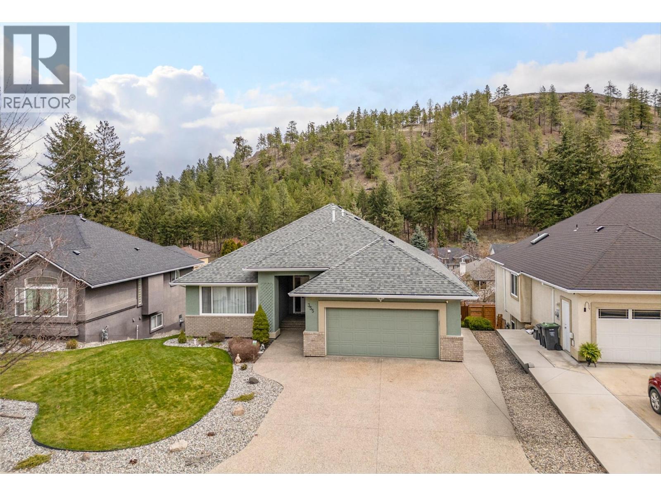- Houseful
- BC
- Revelstoke
- V0E
- 163 Pearkes Dr
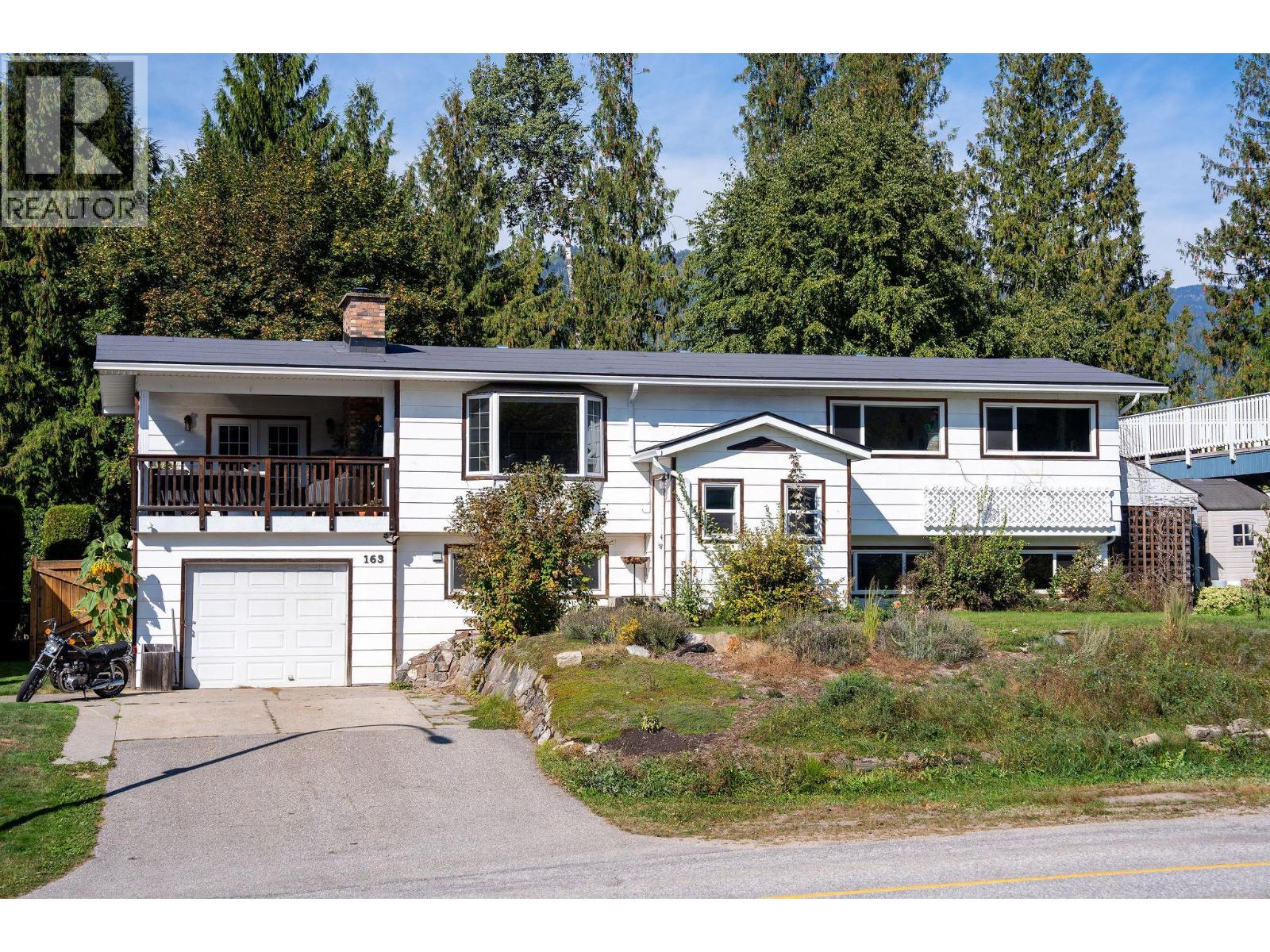
Highlights
Description
- Home value ($/Sqft)$411/Sqft
- Time on Housefulnew 2 days
- Property typeSingle family
- Median school Score
- Lot size8,276 Sqft
- Year built1975
- Garage spaces1
- Mortgage payment
Fantastic opportunity in Revelstoke! This house is move-in ready and offers an ideal layout. The foyer is spacious and welcoming. The main level features an open concept kitchen and dining area that flows seamlessly into the living room on one side and to the back deck on the other; well suited for both daily living and entertaining. Upstairs also includes three bedrooms and two full bathrooms, completing the main living quarters. The lower level, fully renovated in 2023, offers a spacious family room and bonus room with wood stove, an additional bedroom, a full bathroom, a laundry room, and ample storage. The heated-floor mudroom is large and perfect to walk into from your winter activities. Good sized windows throughout the home bring in an abundance of natural light. Enjoy your morning coffee on the east facing covered deck, while the west facing backyard deck provides ample space for evening gatherings. Large windows throughout the home bring in an abundance of natural light. The extra-large backyard has wiring in place for a hot tub, and with no rear neighbours, provides added privacy. A gardeners dream with the sweet greenhouse and well established garden beds containing incredible soil. The property is located just steps away from the elementary school and public transit. (id:63267)
Home overview
- Cooling See remarks
- Heat type Baseboard heaters
- Sewer/ septic Municipal sewage system
- # total stories 2
- # garage spaces 1
- # parking spaces 1
- Has garage (y/n) Yes
- # full baths 3
- # total bathrooms 3.0
- # of above grade bedrooms 4
- Subdivision Revelstoke
- Zoning description Unknown
- Lot dimensions 0.19
- Lot size (acres) 0.19
- Building size 2284
- Listing # 10363871
- Property sub type Single family residence
- Status Active
- Mudroom 3.48m X 2.438m
Level: Lower - Family room 5.486m X 4.572m
Level: Lower - Storage 2.438m X 2.032m
Level: Lower - Laundry 2.388m X 2.184m
Level: Lower - Other 6.401m X 4.521m
Level: Lower - Bedroom 3.353m X 2.946m
Level: Lower - Full bathroom 2.438m X 2.083m
Level: Lower - Full ensuite bathroom 2.565m X 1.346m
Level: Main - Living room 4.496m X 4.267m
Level: Main - Foyer 3.023m X 2.743m
Level: Main - Bedroom 3.099m X 2.794m
Level: Main - Kitchen 3.734m X 3.404m
Level: Main - Primary bedroom 3.81m X 3.454m
Level: Main - Full bathroom 2.54m X 1.93m
Level: Main - Dining room 7.01m X 3.404m
Level: Main - Bedroom 3.124m X 2.896m
Level: Main
- Listing source url Https://www.realtor.ca/real-estate/28925457/163-pearkes-drive-revelstoke-revelstoke
- Listing type identifier Idx

$-2,504
/ Month

