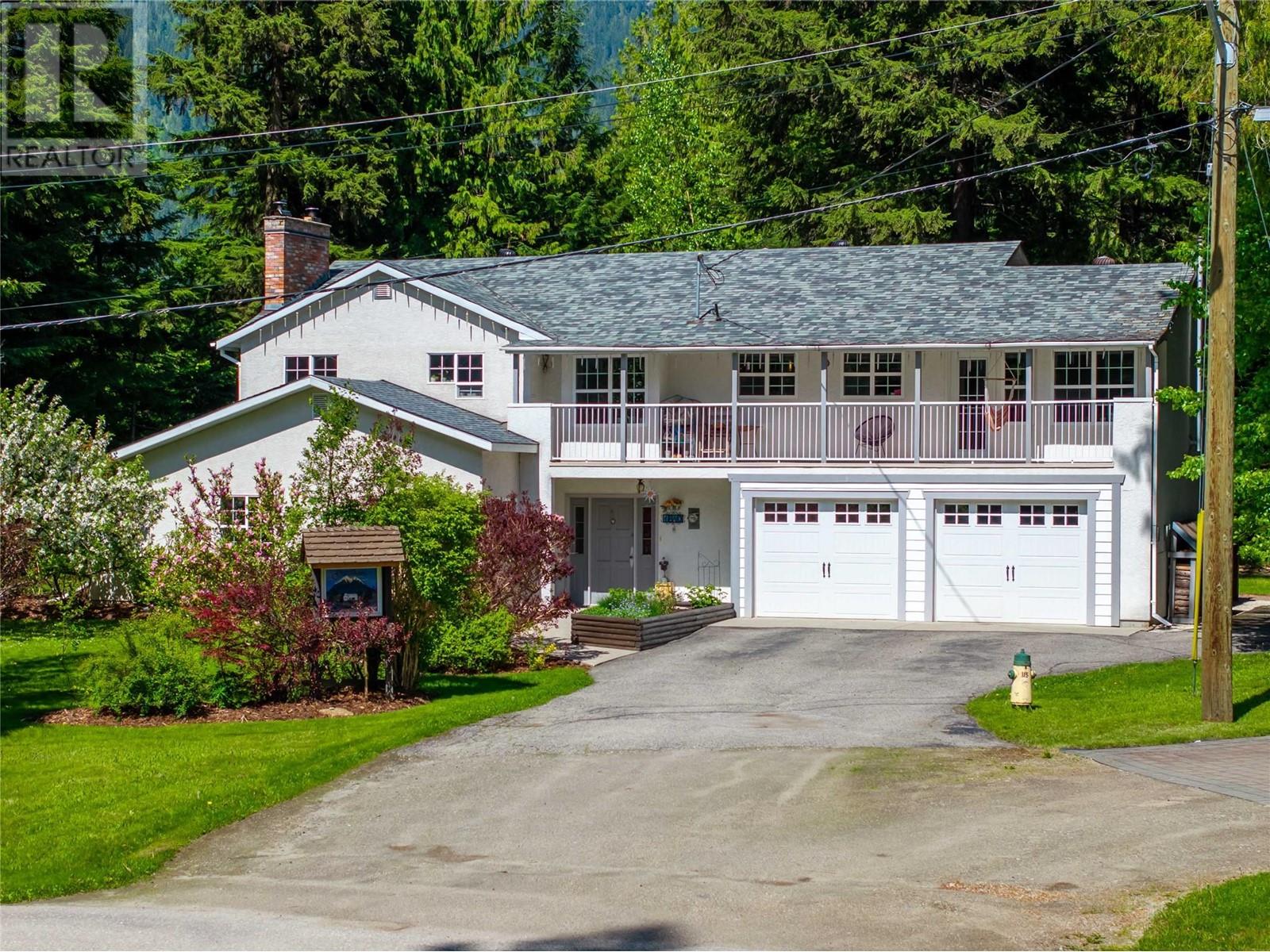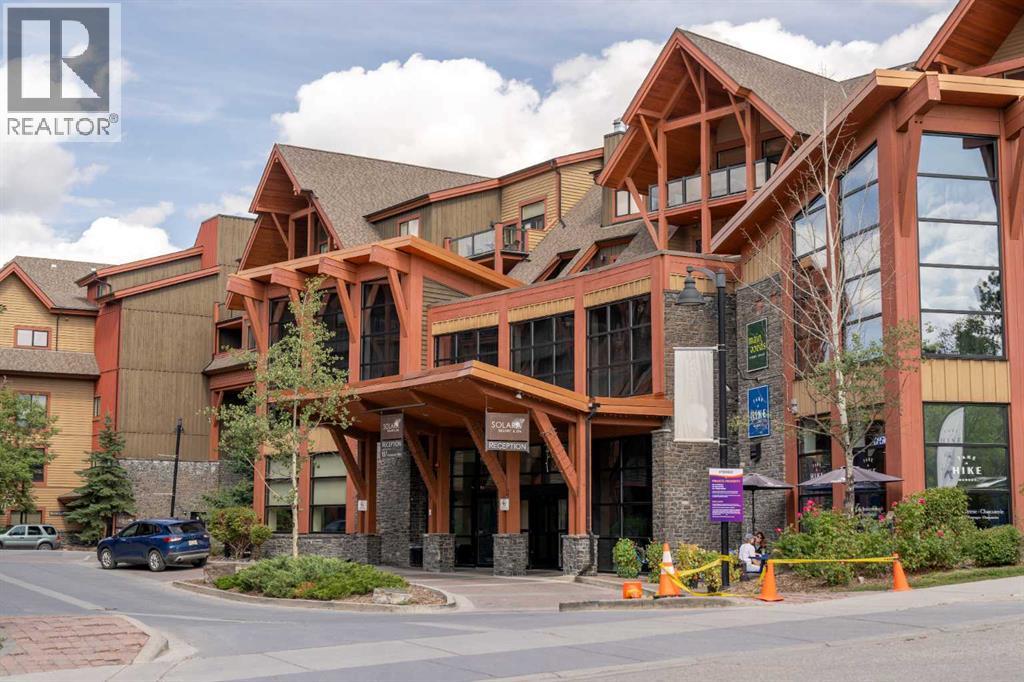- Houseful
- BC
- Revelstoke
- V0E
- 1640 Galt Cres

1640 Galt Cres
1640 Galt Cres
Highlights
Description
- Home value ($/Sqft)$462/Sqft
- Time on Houseful156 days
- Property typeSingle family
- Median school Score
- Lot size0.36 Acre
- Year built1977
- Garage spaces2
- Mortgage payment
Nestled against a forested hillside, this bright two-storey home is located on a quiet street. The five-bedroom, 2.5 bath home features a large yard with many gardening areas, and relaxing spaces. There is a sheltered hot tub, wooden bench swing, woodshed and bridge by a water feature. The driveway leads up to a two-car garage with room for trailers and RVs. The front entry is welcoming and opens to a large foyer. Stairs up from the foyer lead to the open concept living room, dining room, kitchen and family room. The living room features a stone fireplace, and large windows that provide mountain views. The dining space features a wood island, with custom woodwork, and continues to the kitchen, including a built-in dishwasher, sink and cook top. The stainless-steel hood and pendant lights make for a bright space. The cabinetry has an appliance nook and wine rack. The large windows with two window seats continue to the family room which features access to the two decks, large windows and a pellet stove. There are three bedrooms on this level, the primary bedroom has a two-piece ensuite. The main bathroom has a double vanity and floor lighting. Windows look onto the serene back yard. The covered deck affords views of Mt. Macpherson and Begbie. On the main floor, the two-bedroom, Bed and Breakfast can continue or provide additional rooms and entertainment space. Guests can arrive independently. The suite is sold as a turn-key operation. Revenue in previous years was over $60K. (id:63267)
Home overview
- Heat type Baseboard heaters, forced air, see remarks
- Sewer/ septic Septic tank
- # total stories 1
- Roof Unknown
- # garage spaces 2
- # parking spaces 7
- Has garage (y/n) Yes
- # full baths 2
- # half baths 1
- # total bathrooms 3.0
- # of above grade bedrooms 5
- Flooring Carpeted, hardwood, laminate
- Has fireplace (y/n) Yes
- Subdivision Revelstoke
- Zoning description Unknown
- Lot dimensions 0.36
- Lot size (acres) 0.36
- Building size 3030
- Listing # 10349395
- Property sub type Single family residence
- Status Active
- Full bathroom Measurements not available
- Living room 5.055m X 3.81m
- Bedroom 3.759m X 3.708m
- Kitchen 3.124m X 2.591m
- Primary bedroom 4.369m X 3.708m
- Measurements not available
Level: 2nd - Bedroom 2.997m X 2.642m
Level: 2nd - Living room 5.918m X 4.724m
Level: 2nd - Bedroom 3.658m X 3.607m
Level: 2nd - Primary bedroom 3.683m X 3.581m
Level: 2nd - Kitchen 4.521m X 3.404m
Level: 2nd - Family room 5.004m X 3.835m
Level: 2nd - Dining room 3.048m X 3.048m
Level: 2nd - Bathroom (# of pieces - 3) Measurements not available
Level: 2nd - Utility 3.099m X 2.489m
Level: Main
- Listing source url Https://www.realtor.ca/real-estate/28392879/1640-galt-crescent-revelstoke-revelstoke
- Listing type identifier Idx

$-3,731
/ Month












