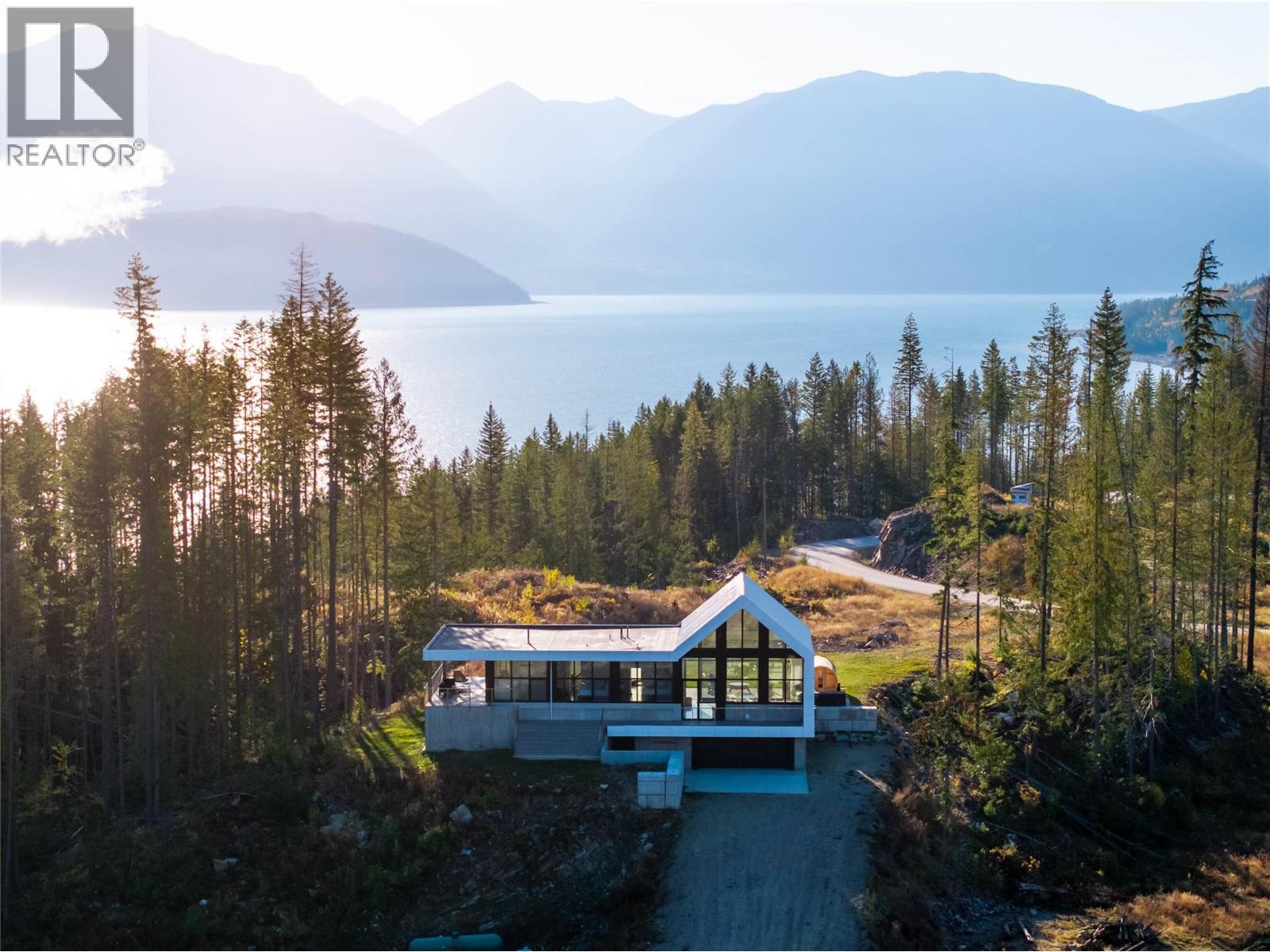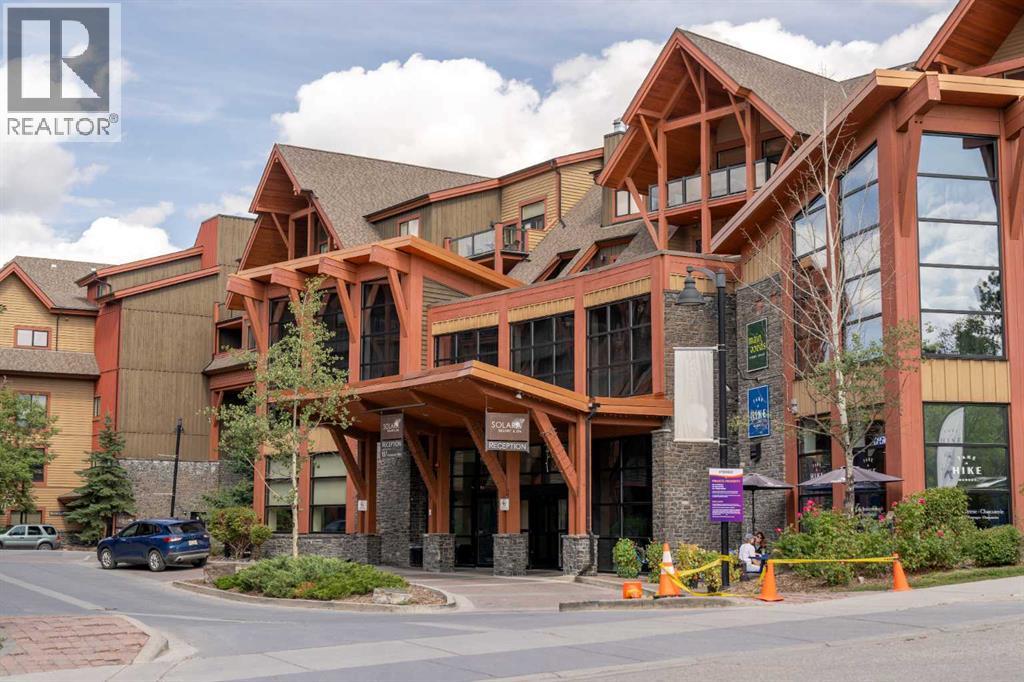- Houseful
- BC
- Revelstoke
- V0E
- 1950 Sidmouth Rd

Highlights
Description
- Home value ($/Sqft)$785/Sqft
- Time on Houseful16 days
- Property typeSingle family
- StyleContemporary
- Lot size6.42 Acres
- Year built2022
- Garage spaces2
- Mortgage payment
1950 Sidmouth Road is a singular offering, designed to inspire a deep connection from the moment you arrive. Set on 6.4 forested acres in the sought-after lakeside community of Shelter Bay, this exceptional home was crafted to harmonize with its natural surroundings. Showcasing striking architecture by SMPL Design Studio and premium, internationally-sourced finishes, the home is adorned with floor-to-ceiling, triple-pane imported European windows that frame stellar views of Upper Arrow Lake and the surrounding Selkirk Mountains. At its heart, this 4 bedroom / 2.5 bathroom home was built to bring people together and celebrate after a big day in the mountains. A breathtaking, open-concept kitchen/living/dining area is the focal point for gathering while a lower flex space is ideal for watching movies, yoga, working-out or a play area. Step outside to a spa-like oasis, complete with a cedar barrel hot tub, refreshing cold plunge, wood barrel sauna, and a steel fire pit — all set against a serene natural backdrop. With in-floor radiant heating, a high-efficiency heat pump, a high-performance window package, and a welcoming gas fireplace, this stunning home is as cozy as it is energy-smart. A private deck off the primary suite, a premium integrated sound system, a creek that runs through the property down to the lake and the ultimate garage / gear room are just a few more elements that make this property special. Just 25 minutes to Revelstoke, yet a world away from the busy life. (id:63267)
Home overview
- Cooling Heat pump
- Heat source Electric, other
- Heat type Forced air, heat pump, see remarks
- Sewer/ septic Septic tank
- # total stories 3
- # garage spaces 2
- # parking spaces 2
- Has garage (y/n) Yes
- # full baths 2
- # half baths 1
- # total bathrooms 3.0
- # of above grade bedrooms 4
- Flooring Concrete
- Has fireplace (y/n) Yes
- Community features Rentals allowed
- Subdivision Revelstoke
- View Lake view, mountain view
- Zoning description Residential
- Lot dimensions 6.42
- Lot size (acres) 6.42
- Building size 2531
- Listing # 10365838
- Property sub type Single family residence
- Status Active
- Full bathroom 3.683m X 2.007m
Level: 2nd - Primary bedroom 4.775m X 3.632m
Level: 2nd - Bedroom 3.048m X 3.658m
Level: 2nd - Full ensuite bathroom 3.632m X 2.388m
Level: 2nd - Bedroom 3.048m X 3.658m
Level: 2nd - Bedroom 3.048m X 3.658m
Level: 2nd - Laundry 2.261m X 1.854m
Level: Basement - Partial bathroom 1.854m X 1.524m
Level: Basement - Family room 7.239m X 7.163m
Level: Basement - Kitchen 7.163m X 3.708m
Level: Main - Living room 7.163m X 3.708m
Level: Main
- Listing source url Https://www.realtor.ca/real-estate/29004696/1950-sidmouth-road-revelstoke-revelstoke
- Listing type identifier Idx

$-5,301
/ Month













