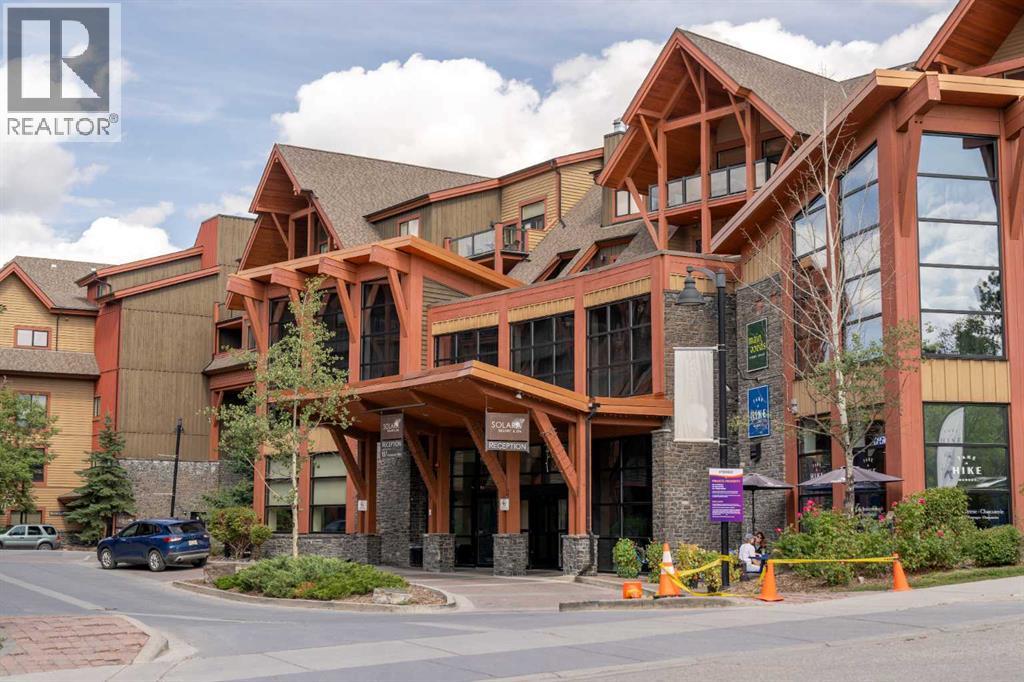- Houseful
- BC
- Revelstoke
- V0E
- 200 Viers Cres

Highlights
Description
- Home value ($/Sqft)$421/Sqft
- Time on Houseful16 days
- Property typeSingle family
- Median school Score
- Lot size3,920 Sqft
- Year built1976
- Mortgage payment
This well maintained 4 bedroom house is move-in ready at an affordable price. The home boasts an open floor plan in the main living area, perfect for family gatherings and entertaining guests. Enjoy a large family room in the basement, offering extra space for a home theatre, yoga room or a play area for kids. With 2 bedrooms on the upper level and 2 bedrooms on the lower level, there's plenty of space for the whole family. A full bathroom on each floor ensures convenience for everyone in the household. Benefit from a separate laundry room, ample storage throughout and an attached carport. The charming private backyard features well established garden beds, providing a serene space for relaxation. This property combines functionality with charm, offering everything you need in a home. *basement bathroom renovated 2025* Call the listing agent to schedule a viewing! (id:63267)
Home overview
- Cooling See remarks
- Heat source Electric
- Heat type Baseboard heaters
- Sewer/ septic Municipal sewage system
- # total stories 1
- Roof Unknown
- Fencing Fence
- Has garage (y/n) Yes
- # full baths 2
- # total bathrooms 2.0
- # of above grade bedrooms 4
- Flooring Carpeted, linoleum
- Subdivision Revelstoke
- Zoning description Unknown
- Lot dimensions 0.09
- Lot size (acres) 0.09
- Building size 1564
- Listing # 10323164
- Property sub type Single family residence
- Status Active
- Bedroom 3.353m X 2.692m
Level: Basement - Laundry 2.337m X 2.311m
Level: Basement - Bedroom 3.175m X 2.769m
Level: Basement - Family room 5.283m X 4.445m
Level: Basement - Bathroom (# of pieces - 3) 2.388m X 2.286m
Level: Basement - Living room 5.436m X 4.166m
Level: Main - Primary bedroom 3.48m X 3.048m
Level: Main - Bathroom (# of pieces - 4) 2.134m X 1.956m
Level: Main - Kitchen 2.743m X 2.743m
Level: Main - Bedroom 3.048m X 2.896m
Level: Main - Dining room 2.337m X 2.896m
Level: Main
- Listing source url Https://www.realtor.ca/real-estate/29004408/200-viers-crescent-revelstoke-revelstoke
- Listing type identifier Idx

$-1,757
/ Month












