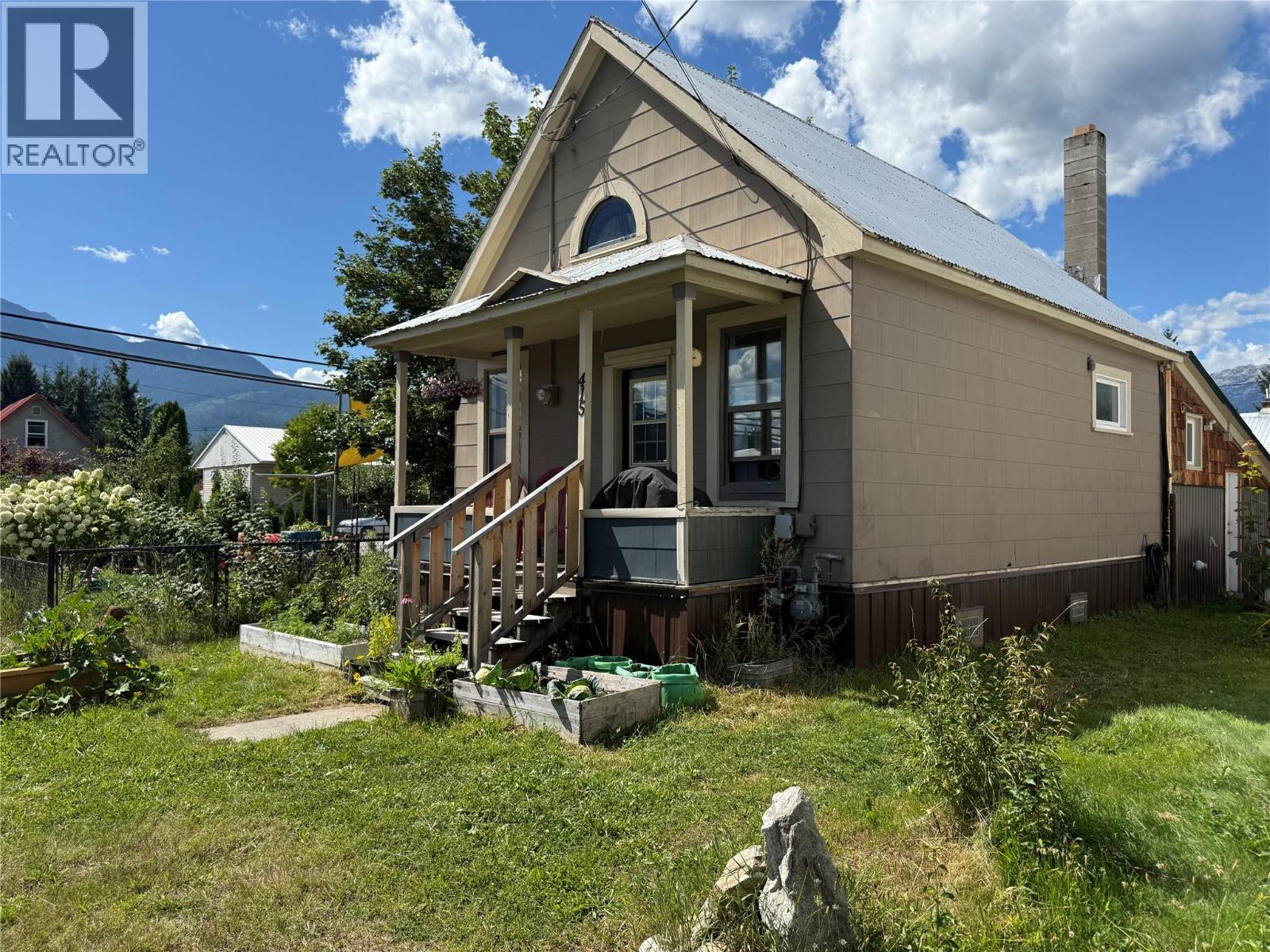- Houseful
- BC
- Revelstoke
- V0E
- 415 Downie St

Highlights
Description
- Home value ($/Sqft)$905/Sqft
- Time on Houseful64 days
- Property typeSingle family
- StyleBungalow
- Median school Score
- Lot size3,049 Sqft
- Year built1920
- Mortgage payment
Welcome to 415 Downey Street, Revelstoke — a charming home in a prime southside location. This property offers the perfect balance of convenience and lifestyle, with schools, the major grocery store, parks, and a bus stop all just steps away. Commuters will appreciate quick highway access, while outdoor enthusiasts will love the easy connection to Revelstoke Mountain Resort, complete with stunning ski hill views right from the property. The home features a durable metal roof, a newer furnace (2019), and a hot water tank (2017) for peace of mind. Renovations completed in 2017 bring a fresh and inviting feel, highlighted by a mix of hardwood and laminate flooring. Outside, enjoy a private yard with an apple tree, cedar trees, and a functional shed for extra storage. This is a fantastic opportunity to own in one of Revelstoke’s most desirable neighborhoods, offering both comfort and convenience in an unbeatable location. (id:63267)
Home overview
- Heat type Forced air
- Sewer/ septic Municipal sewage system
- # total stories 1
- # full baths 1
- # half baths 1
- # total bathrooms 2.0
- # of above grade bedrooms 2
- Subdivision Revelstoke
- View Mountain view
- Zoning description Unknown
- Directions 2243812
- Lot dimensions 0.07
- Lot size (acres) 0.07
- Building size 964
- Listing # 10359690
- Property sub type Single family residence
- Status Active
- Kitchen 2.997m X 3.759m
Level: Main - Laundry 1.676m X 2.21m
Level: Main - Den 4.826m X 2.134m
Level: Main - Bathroom (# of pieces - 2) 4.293m X 0.864m
Level: Main - Primary bedroom 3.429m X 2.896m
Level: Main - Dining room 2.921m X 3.759m
Level: Main - Living room 2.845m X 2.718m
Level: Main - Bedroom 2.642m X 2.819m
Level: Main - Full bathroom 2.642m X 1.651m
Level: Main
- Listing source url Https://www.realtor.ca/real-estate/28745456/415-downie-street-revelstoke-revelstoke
- Listing type identifier Idx

$-2,325
/ Month












