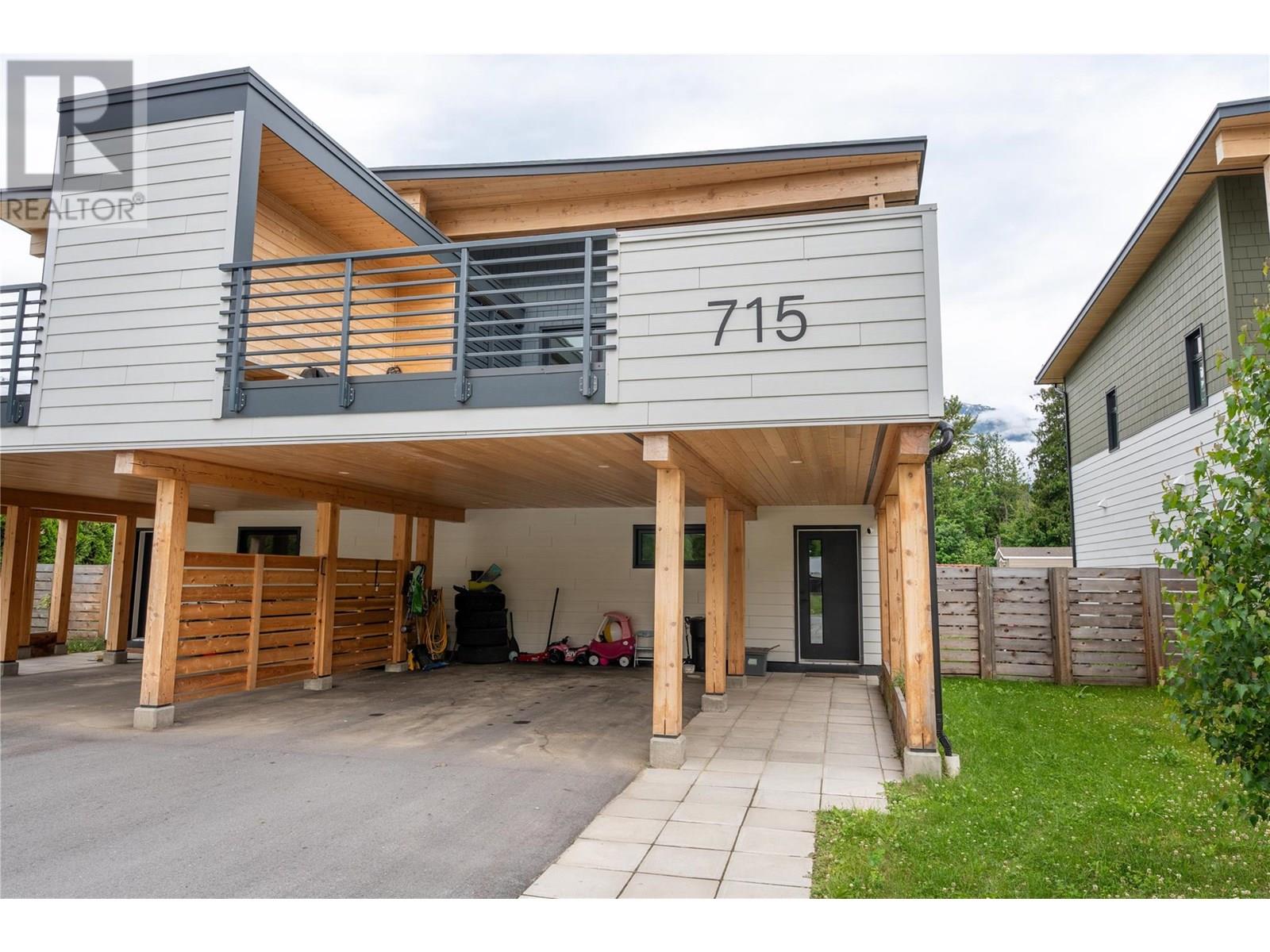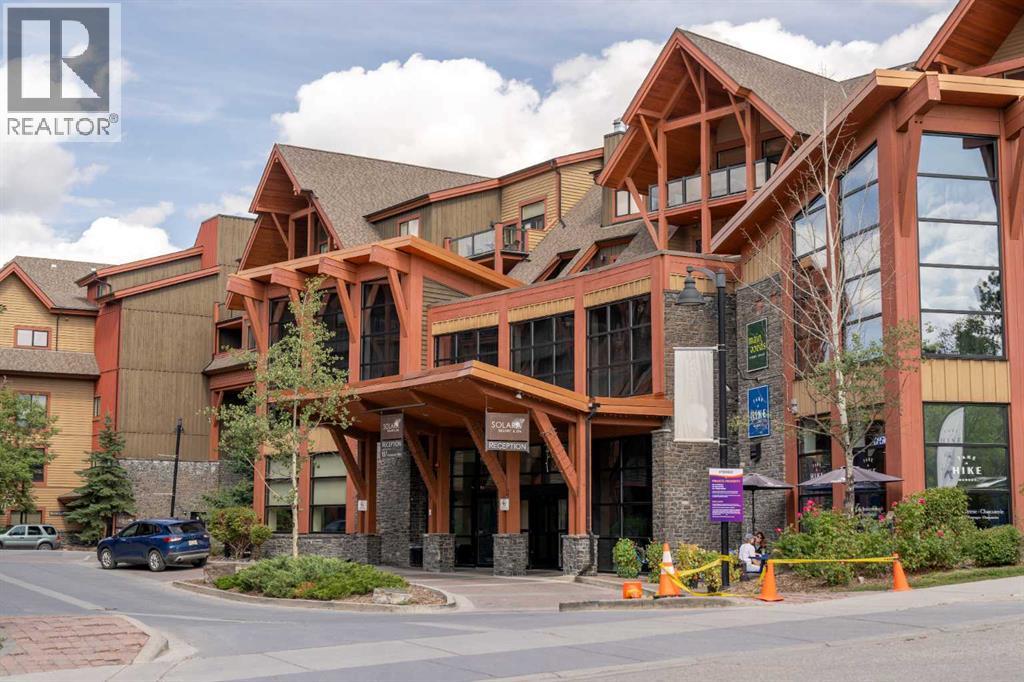- Houseful
- BC
- Revelstoke
- V0E
- 715 Olynyk Rd

715 Olynyk Rd
715 Olynyk Rd
Highlights
Description
- Home value ($/Sqft)$610/Sqft
- Time on Houseful125 days
- Property typeSingle family
- Median school Score
- Lot size3,920 Sqft
- Year built2022
- Mortgage payment
Contemporary design, energy efficiency, and thoughtful finishes come together in this beautifully built 1/2 duplex at Olynyk Grove. Offering approx. 1,442 sq. ft. over 2 levels, this 3-bed, 2.5 bath home features a bright, open living space with birch cabinetry, quartz countertops, and stylish black stainless steel appliances. Vinyl plank and partial carpet flooring pair with matte black fixtures for a clean, modern aesthetic throughout. The spacious main floor entry welcomes you with a large foyer and includes a primary bedroom & ensuite, a second bedroom, another full bath, laundry, and direct access to the fenced, sun-drenched backyard. Upstairs, you’ll find a well-appointed kitchen, open dining and living areas, powder room, third bedroom and a stunning sundeck perfect for relaxing while enjoying views of both Revelstoke Mountain Resort and Mt. Revelstoke. Built in 2022, this home meets BC Step Code 4 and includes a 2/5/10 New Home Warranty. Triple-pane windows, a fully ducted HRV system, baseboard heat & mini-split heat pumps on each floor. Exterior highlights include Hardie board & wood siding, tongue-and-groove pine soffits, and substantial posts & beams. A covered carport, additional parking & ample storage complete this high-value property on a quiet no-thru cul-de-sac just minutes from downtown Revelstoke, Illecillewaet Greenbelt walking paths, parks, schools, and transit. Don’t miss your chance to own this energy-efficient, modern home - Call today! (id:55581)
Home overview
- Cooling Heat pump
- Heat source Electric
- Heat type Baseboard heaters, heat pump
- Sewer/ septic Municipal sewage system
- # total stories 2
- Roof Unknown
- # parking spaces 3
- Has garage (y/n) Yes
- # full baths 1
- # half baths 1
- # total bathrooms 2.0
- # of above grade bedrooms 3
- Flooring Carpeted, vinyl
- Community features Pets allowed, rentals allowed
- Subdivision Revelstoke
- Zoning description Residential
- Lot dimensions 0.09
- Lot size (acres) 0.09
- Building size 1442
- Listing # 10354265
- Property sub type Single family residence
- Status Active
- Living room 6.706m X 3.048m
Level: 2nd - Kitchen 3.048m X 2.743m
Level: 2nd - Dining room 3.048m X 3.048m
Level: 2nd - Bedroom 2.743m X 2.743m
Level: 2nd - Partial bathroom 2.134m X 0.914m
Level: 2nd - Primary bedroom 2.743m X 4.267m
Level: Main - Full bathroom 1.524m X 2.134m
Level: Main - Foyer 3.658m X 1.829m
Level: Main - Utility 1.219m X 2.134m
Level: Main - Bedroom 3.048m X 2.743m
Level: Main - Laundry 1.219m X 1.829m
Level: Main
- Listing source url Https://www.realtor.ca/real-estate/28539592/715-olynyk-road-revelstoke-revelstoke
- Listing type identifier Idx

$-2,344
/ Month












