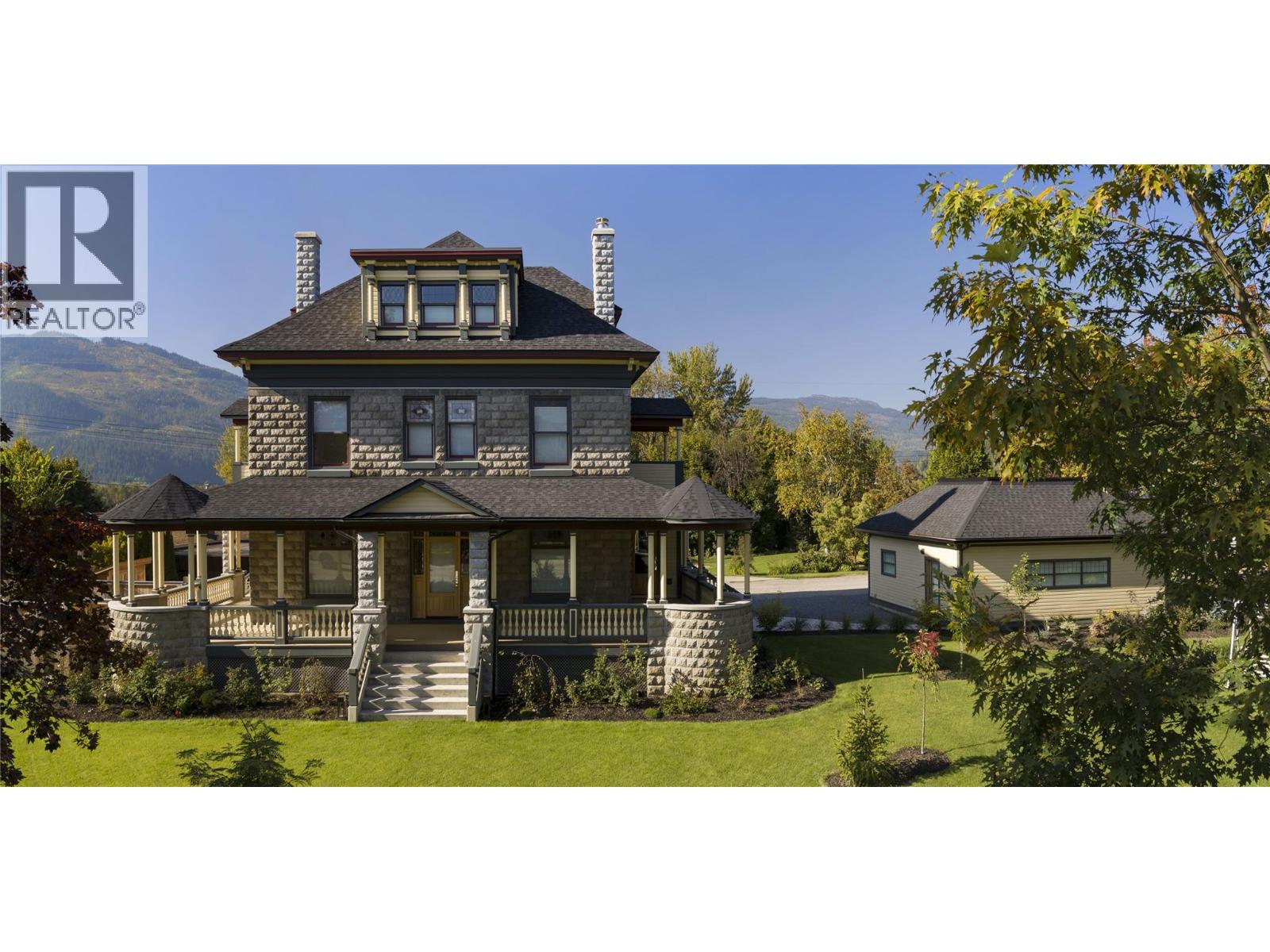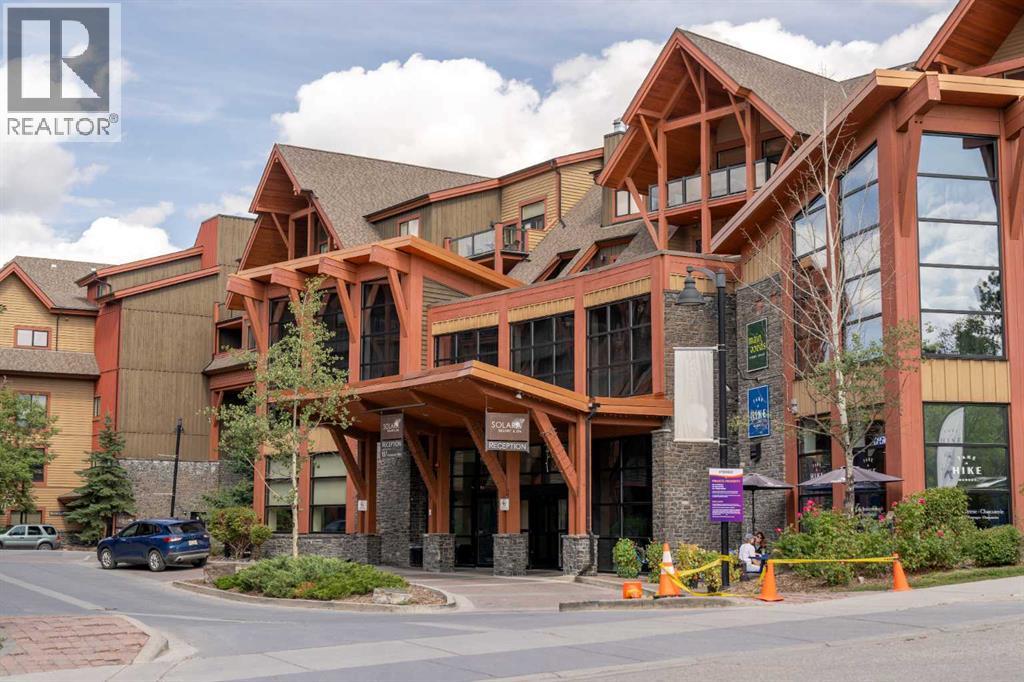- Houseful
- BC
- Revelstoke
- V0E
- 805 815 Mackenzie Ave

Highlights
Description
- Home value ($/Sqft)$1,404/Sqft
- Time on Houseful146 days
- Property typeSingle family
- StyleOther
- Median school Score
- Lot size0.39 Acre
- Year built1905
- Garage spaces2
- Mortgage payment
This iconic 1905 Edwardian home has been meticulously restored by Revelstoke’s top custom builders. Set on a double lot with over 5,300 sq ft across four floors, it features a new foundation and Warmboard radiant floor heating throughout. Never lived in, this luxury ski/golf retreat includes special bed & breakfast zoning and approved plans for a manager’s suite above the garage. Original stained glass windows cast beautiful reflections throughout the modern interior, where a chef’s kitchen, custom Lortap millwork beds, and bedrooms all with ensuites offer elevated comfort. North and south facing balconies capture panoramic views of Mt. Begbie, Mt. Cartier, RMR, and the Columbia River. Designed for entertaining with exceptional airtightness and acoustic performance the home includes a grand piano, covered wrap-around deck, immaculate gardens, and a traditional gazebo under construction. Enjoy a private gym, media room, and hot tub area, perfect for après relaxation. Located on a quiet stretch of downtown, just steps from cafes, galleries, nightlife, and greenbelt trails...this is Revelstoke’s crown jewel of heritage restoration. (id:63267)
Home overview
- Cooling Central air conditioning, see remarks, heat pump
- Heat source Other
- Heat type Hot water, other, radiant heat, see remarks
- Sewer/ septic Municipal sewage system
- # total stories 4
- Roof Unknown
- # garage spaces 2
- # parking spaces 9
- Has garage (y/n) Yes
- # full baths 4
- # half baths 3
- # total bathrooms 7.0
- # of above grade bedrooms 5
- Flooring Concrete, hardwood, other, tile
- Has fireplace (y/n) Yes
- Community features Family oriented, pets allowed, rentals allowed
- Subdivision Revelstoke
- View River view, mountain view, view of water, view (panoramic)
- Zoning description Unknown
- Lot desc Landscaped, underground sprinkler
- Lot dimensions 0.39
- Lot size (acres) 0.39
- Building size 5342
- Listing # 10351017
- Property sub type Single family residence
- Status Active
- Other 3.708m X 2.794m
Level: 2nd - Primary bedroom 3.962m X 4.978m
Level: 2nd - Bedroom 4.699m X 2.718m
Level: 2nd - Primary bedroom 5.258m X 4.394m
Level: 2nd - Full ensuite bathroom 4.343m X 2.743m
Level: 2nd - Full bathroom 4.369m X 2.692m
Level: 2nd - Full ensuite bathroom 3.327m X 1.778m
Level: 2nd - Bedroom 4.445m X 5.283m
Level: 3rd - Primary bedroom 7.239m X 4.928m
Level: 3rd - 2.565m X 0.965m
Level: 3rd - Full ensuite bathroom 2.997m X 3.759m
Level: 3rd - Dining nook 3.81m X 3.658m
Level: 3rd - Media room 6.299m X 4.521m
Level: Basement - Utility 3.099m X 4.47m
Level: Basement - Laundry 4.216m X 1.829m
Level: Basement - Partial bathroom 2.54m X 1.524m
Level: Basement - Exercise room 9.652m X 3.15m
Level: Basement - Mudroom 3.962m X 2.337m
Level: Main - Partial bathroom 1.778m X 1.676m
Level: Main - Storage 1.88m X 1.676m
Level: Main
- Listing source url Https://www.realtor.ca/real-estate/28438375/805-815-mackenzie-avenue-revelstoke-revelstoke
- Listing type identifier Idx

$-20,000
/ Month












