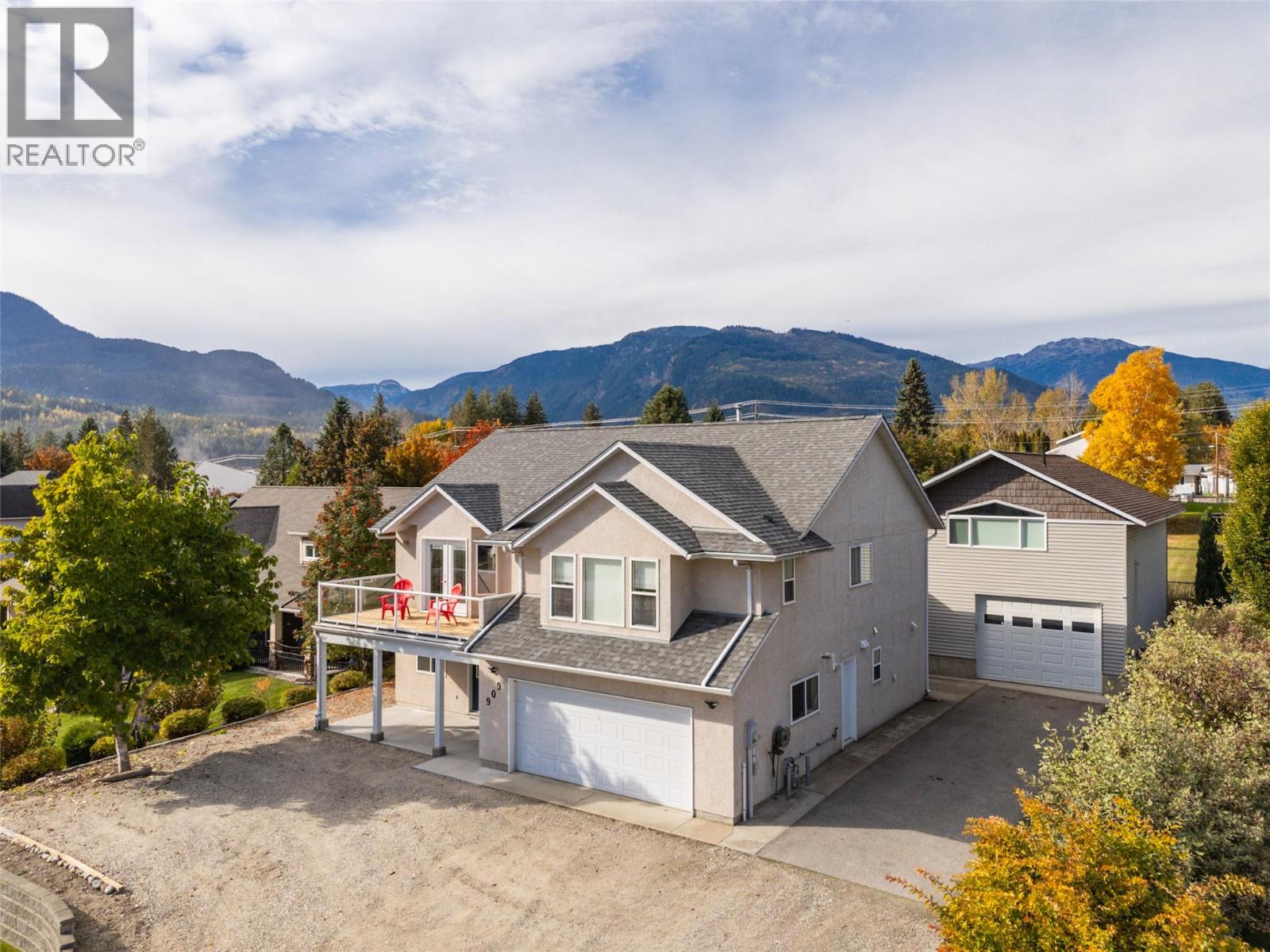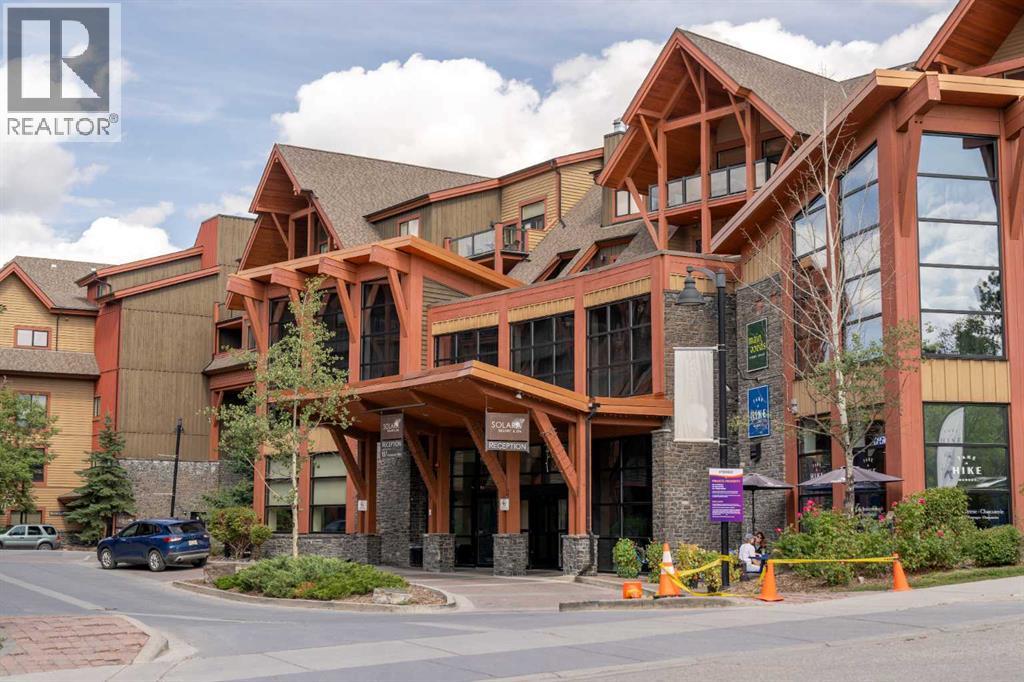- Houseful
- BC
- Revelstoke
- V0E
- 909 Edward St

Highlights
Description
- Home value ($/Sqft)$669/Sqft
- Time on Housefulnew 2 days
- Property typeSingle family
- Median school Score
- Lot size9,583 Sqft
- Year built1996
- Garage spaces4
- Mortgage payment
Just what you’ve been looking for! This single-family home with two income suites, an attached garage, and a detached oversized garage offers an unbeatable location—perfectly situated between Downtown Revelstoke, Revelstoke Mountain Resort, and the upcoming Cabot Golf Course. Set on a private lot, the main home top floor features 3 bedrooms, 2 bathrooms, a spacious kitchen with sliding doors onto a covered patio and a bright living room with doors off to a large sundeck to enjoy the surrounding views. The basement has been converted into a modern 1-bedroom suite with a separate entrance, while the second suite above the detached garage boasts large picture windows framing stunning views of Mount Begbie. Both suites are updated and move-in ready, offering flexibility for income generation, personal use, or both. Additional features include ample storage, a pellet stove, and a fully fenced yard. Conveniently close to all Revelstoke amenities—shopping, restaurants, coffee shops, the movie theatre, art galleries, sports facilities, and schools. Plus, enjoy direct access to walking paths right from your front door. (id:63267)
Home overview
- Heat type Forced air, see remarks
- Sewer/ septic Municipal sewage system
- # total stories 1
- Roof Unknown
- Fencing Chain link
- # garage spaces 4
- # parking spaces 8
- Has garage (y/n) Yes
- # full baths 4
- # total bathrooms 4.0
- # of above grade bedrooms 6
- Flooring Hardwood, laminate, mixed flooring
- Community features Family oriented
- Subdivision Revelstoke
- View Mountain view, view (panoramic)
- Zoning description Unknown
- Lot dimensions 0.22
- Lot size (acres) 0.22
- Building size 2280
- Listing # 10366980
- Property sub type Single family residence
- Status Active
- Living room 3.962m X 3.048m
- Bedroom 3.353m X 3.353m
- Kitchen 5.486m X 3.048m
- Primary bedroom 4.267m X 3.048m
- Full bathroom Measurements not available
- Full bathroom Measurements not available
- Bedroom 3.048m X 2.743m
- Living room 4.42m X 4.572m
Level: 2nd - Ensuite bathroom (# of pieces - 3) Measurements not available
Level: 2nd - Primary bedroom 4.572m X 5.791m
Level: 2nd - Bathroom (# of pieces - 3) Measurements not available
Level: Main - Dining room 2.743m X 3.962m
Level: Main - Laundry 0.914m X 0.914m
Level: Main - Bedroom 3.048m X 3.353m
Level: Main - Bedroom 3.048m X 2.896m
Level: Main - Kitchen 2.743m X 4.572m
Level: Main
- Listing source url Https://www.realtor.ca/real-estate/29053922/909-edward-street-revelstoke-revelstoke
- Listing type identifier Idx

$-4,069
/ Month












