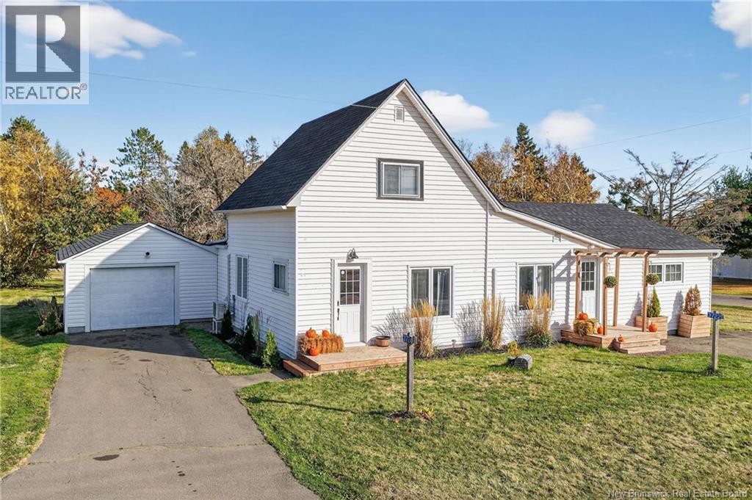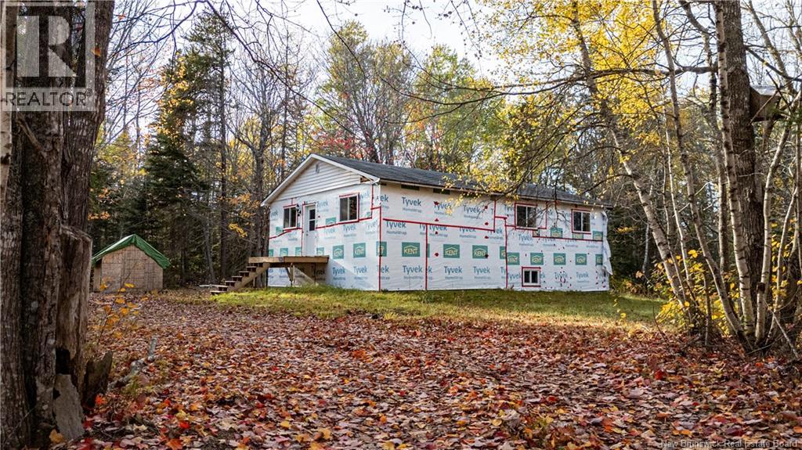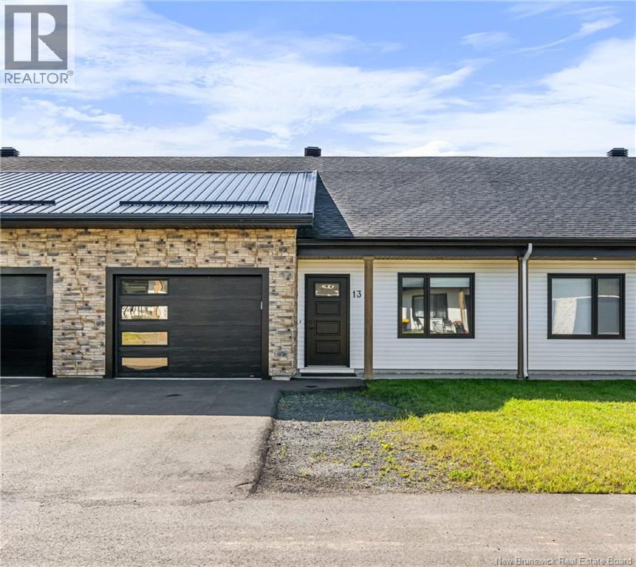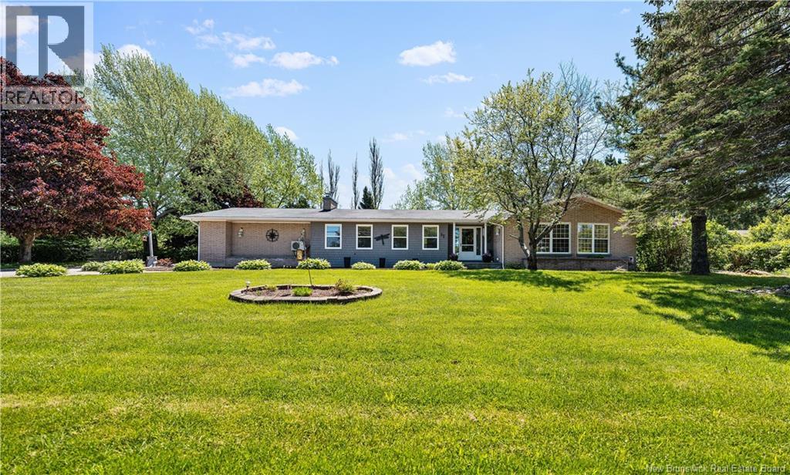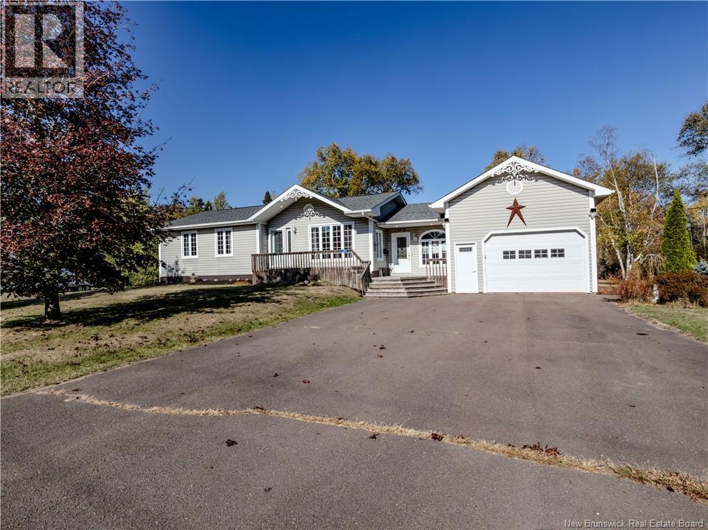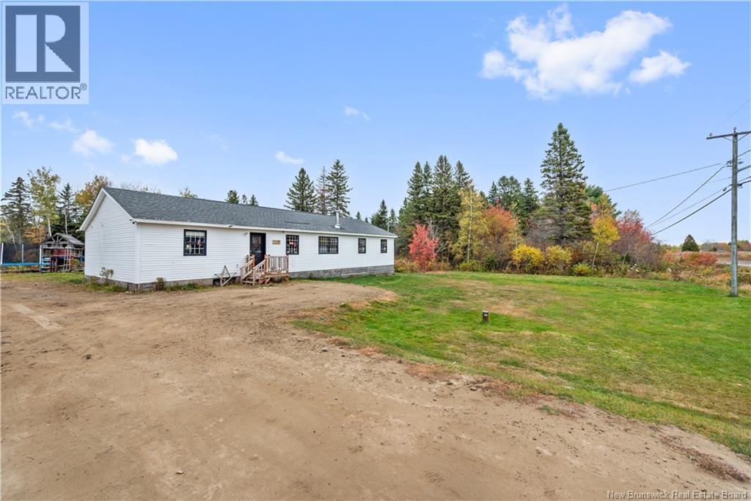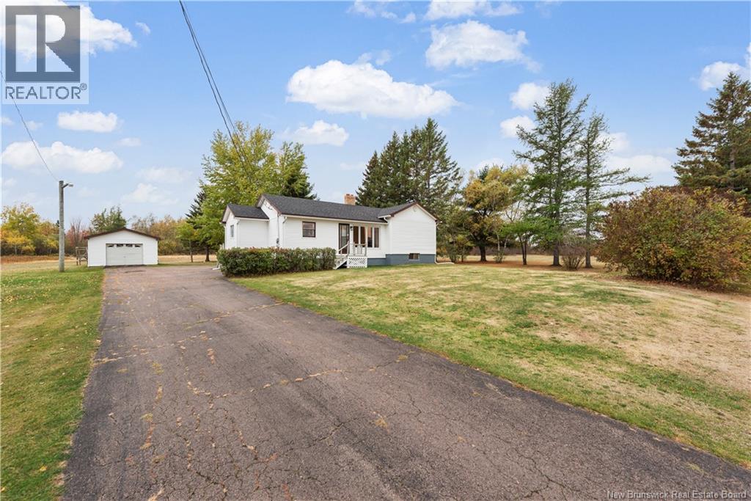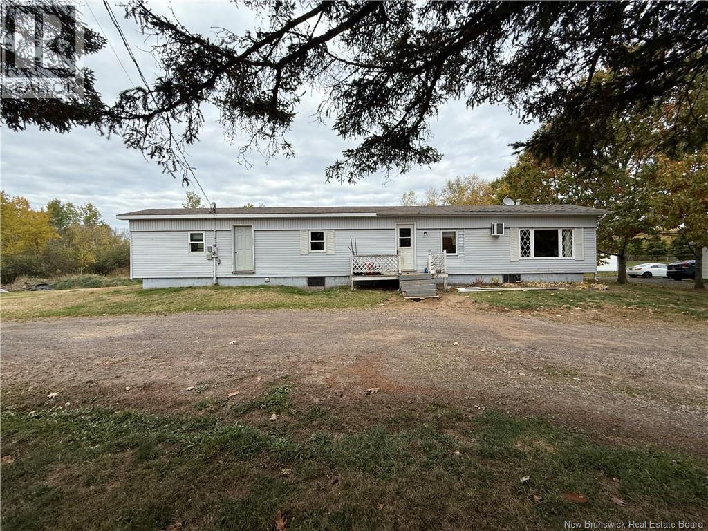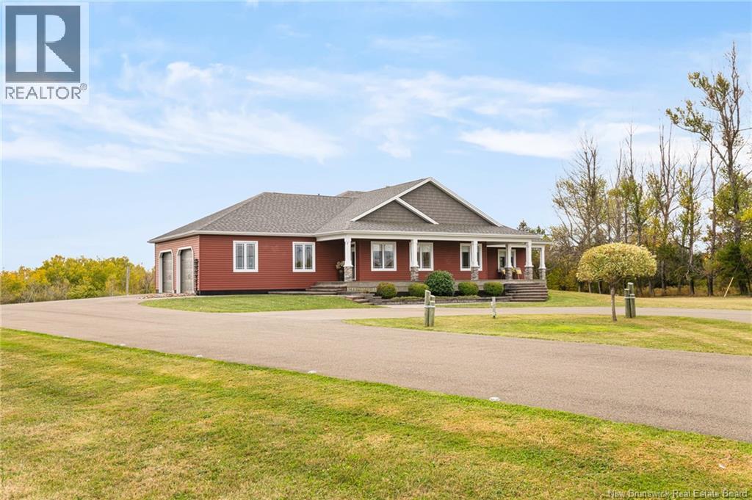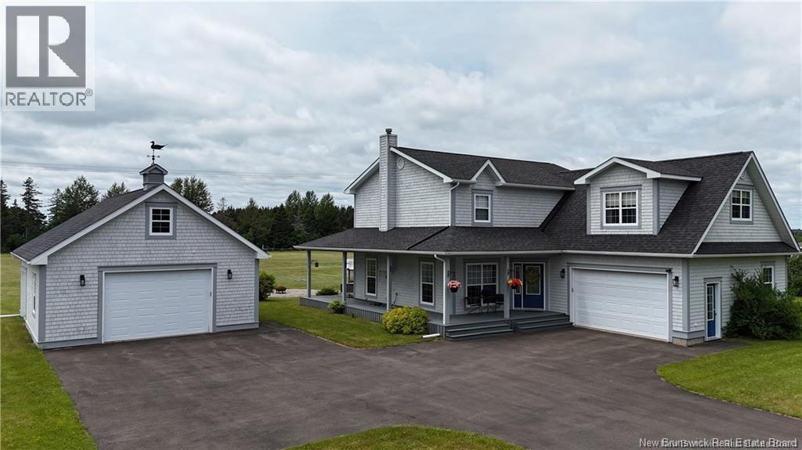
25 Hutchinson Ln
25 Hutchinson Ln
Highlights
Description
- Home value ($/Sqft)$173/Sqft
- Time on Houseful111 days
- Property typeSingle family
- Style2 level
- Lot size1 Acres
- Year built2006
- Mortgage payment
25 Hutchinson Lane, a stunning custom-built home nestled on a picturesque 1-acre lot, just steps from the serene Richibucto River. This home offers both an attached & detached garage, with the attached heated garage set up as a wash bay & the detached garage featuring potential office space or storage abovecould also be ideal for a business opportunity right on your property! The charming cedar shake exterior adds timeless curb appeal, while the wrap-around verandah invites you into a warm & welcoming foyer with a grand wooden staircase. The spacious living room, featuring hardwood floors & a cozy wood fireplace, is bathed in natural light. The kitchen, complete with ample cabinetry, a large island, & a dining area with yard access, is perfect for gatherings. A convenient half bath & laundry complete the main floor. Upstairs, the expansive primary bedroom boasts dual closets and a luxurious ensuite with a custom shower, soaker tub, & vanity. Two additional bedrooms, a full bath, & a large bonus room offer versatile options. The partially finished basement includes a family/media room & plenty of storage. Step outside to your private backyard oasis, complete with a heated pool, wiring for a hot tub, and privacy fencing, perfect for enjoying sunsets in peace. Recent upgrades include new roof shingles, a NEW Central Air Heat Pump Furnace, updated window glass, fresh paint, new flooring, updated fixtures, & bathroom vanities. Quick closing available! Book your showing today! (id:63267)
Home overview
- Cooling Central air conditioning, heat pump
- Heat source Wood
- Heat type Heat pump
- Has pool (y/n) Yes
- Sewer/ septic Municipal sewage system
- Has garage (y/n) Yes
- # full baths 2
- # half baths 1
- # total bathrooms 3.0
- # of above grade bedrooms 3
- Flooring Ceramic, hardwood
- Lot desc Landscaped
- Lot dimensions 1
- Lot size (acres) 1.0
- Building size 2740
- Listing # Nb121882
- Property sub type Single family residence
- Status Active
- Bedroom 3.505m X 4.699m
Level: 2nd - Bedroom 5.486m X 4.42m
Level: 2nd - Bathroom (# of pieces - 4) 1.803m X 2.464m
Level: 2nd - Bedroom 3.378m X 3.073m
Level: 2nd - Bonus room 7.214m X 5.436m
Level: 2nd - Other 2.032m X 3.607m
Level: Basement - Storage 9.906m X 3.658m
Level: Basement - Storage Level: Basement
- Utility 1.778m X 1.549m
Level: Basement - Family room 7.341m X 4.826m
Level: Basement - Kitchen 3.683m X 3.988m
Level: Main - Mudroom 2.591m X 2.997m
Level: Main - Foyer 2.337m X 2.54m
Level: Main - Dining room 2.769m X 3.988m
Level: Main - Bathroom (# of pieces - 2) 1.549m X 2.997m
Level: Main - Living room 7.645m X 5.817m
Level: Main
- Listing source url Https://www.realtor.ca/real-estate/28549790/25-hutchinson-lane-rexton
- Listing type identifier Idx

$-1,266
/ Month




