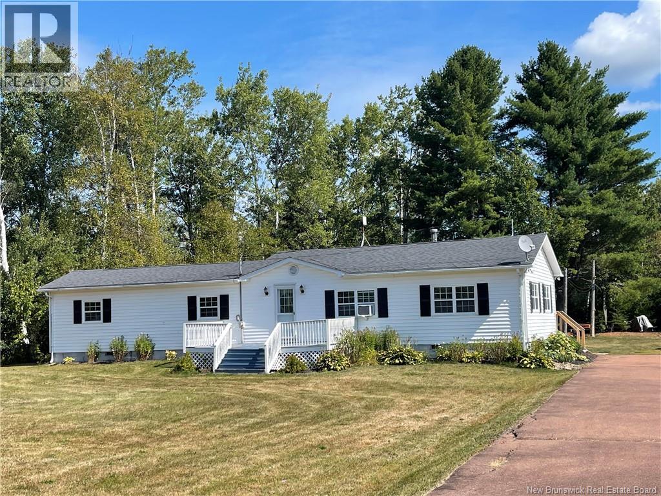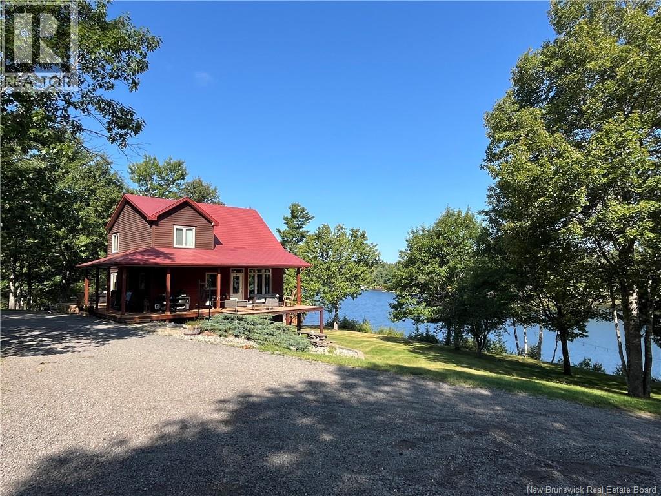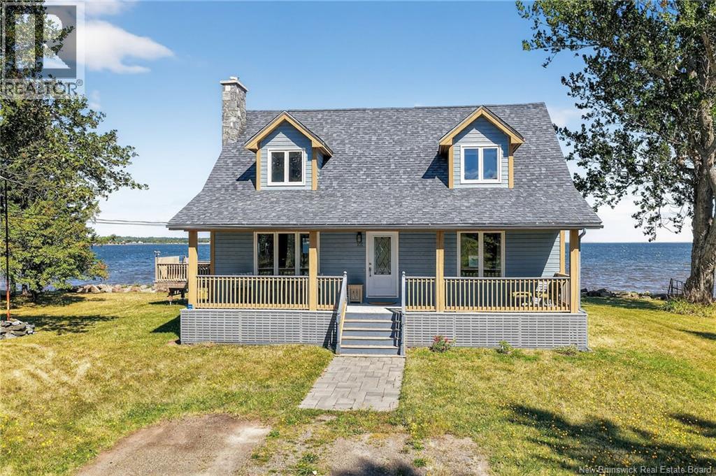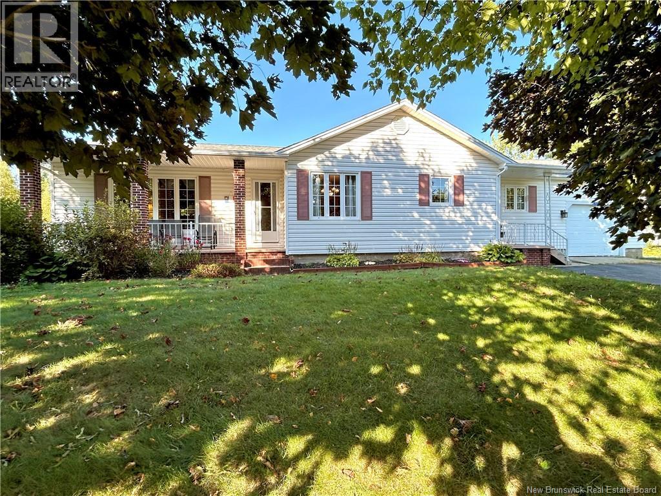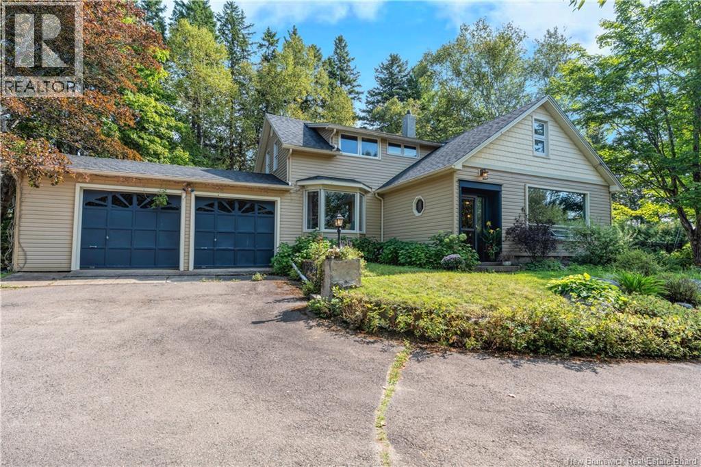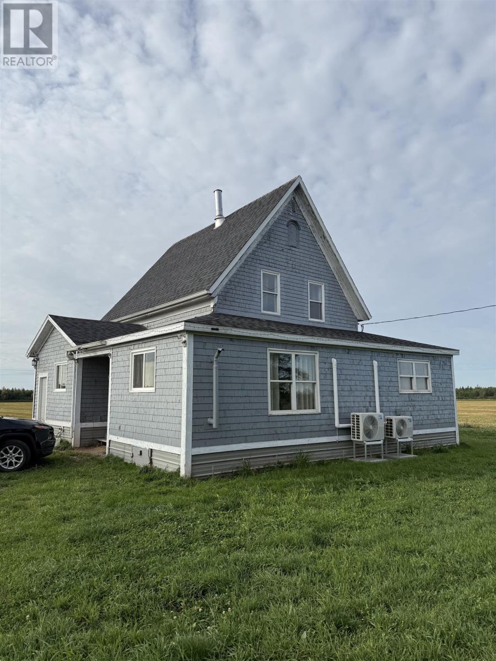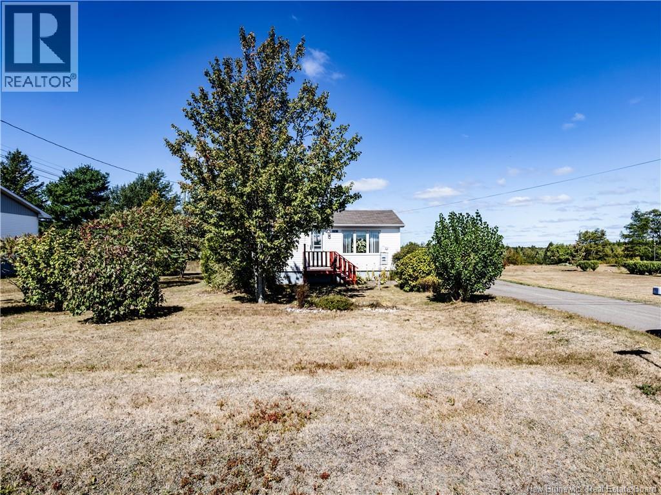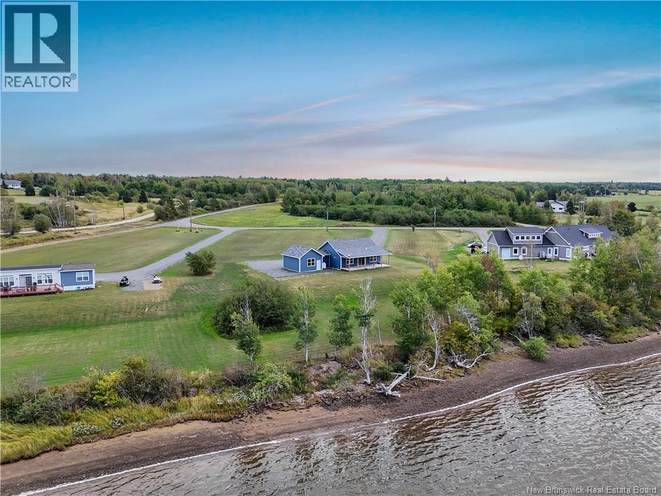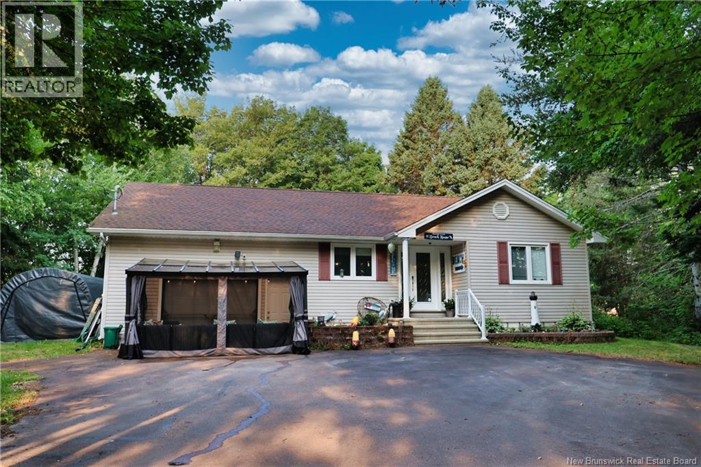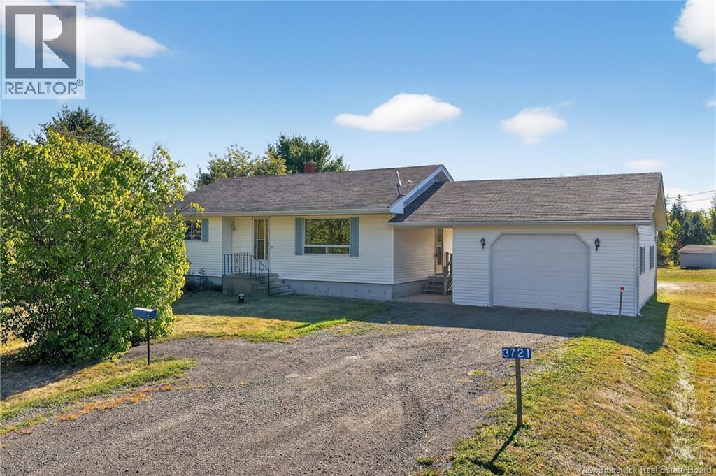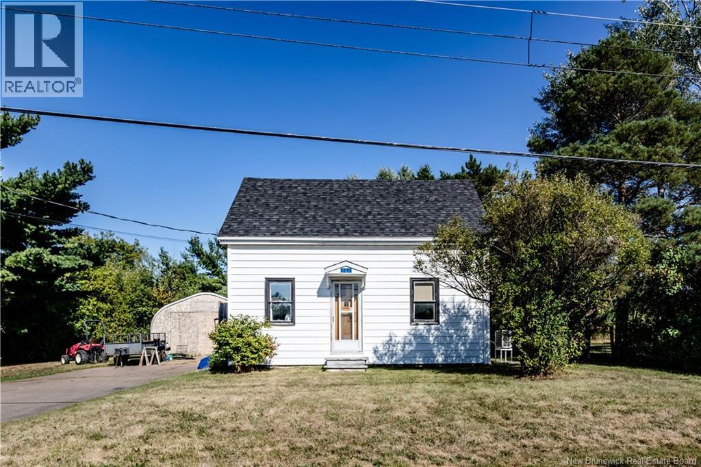
Highlights
Description
- Home value ($/Sqft)$233/Sqft
- Time on Housefulnew 34 hours
- Property typeSingle family
- Lot size9,688 Sqft
- Mortgage payment
Welcome to this charming 1.5-storey home with classic Victorian charm, ideally located on a quiet streetperfect for families, children, and pets. Set on a private lot and featuring of peaceful water views, this home offers both character and comfort in a tranquil setting. Step inside to a warm and inviting main level that features a welcoming foyer, a bright living room with timeless details, a formal dining room perfect for hosting, a kitchen, and a full bathroom with convenient laundry. The homes layout and vintage touches echo a bygone era while still meeting modern needs. Upstairs, you'll find three cozy bedrooms, each with unique charm and personality, ideal for family living, guests, or creating a home office or studio. The architecture and interior detailing throughout the home offer a subtle Victorian feel, adding elegance and uniqueness to the space. Outdoors, enjoy the yard with an outbuilding, ideal for storing gardening tools and equipment, plus a brand-new metal garageperfect for vehicles, ATVs, snowmobiles, and all your adventure gear. Minutes to beaches and wharfs, you'll enjoy easy access to boating, kayaking, canoeing, jet skiing. Nearby, you'll find grocery stores, restaurants, pharmacies, clinics, banks, schools, and community centres, making everyday living a breeze. Only 10 minutes to Saint Anne Hospital and just 45 minutes to Moncton, where you'll find major retailers like Costco and more. This home offers the perfect mix of charm and convenience. (id:63267)
Home overview
- Cooling Heat pump
- Heat source Electric
- Heat type Baseboard heaters, heat pump
- Sewer/ septic Municipal sewage system
- Has garage (y/n) Yes
- # full baths 1
- # total bathrooms 1.0
- # of above grade bedrooms 3
- Flooring Laminate, vinyl
- Lot desc Landscaped
- Lot dimensions 900
- Lot size (acres) 0.22238696
- Building size 1028
- Listing # Nb126315
- Property sub type Single family residence
- Status Active
- Bedroom 2.819m X 3.023m
Level: 2nd - Bedroom 4.039m X 3.023m
Level: 2nd - Bedroom 2.819m X 2.972m
Level: 2nd - Other 4.039m X 2.946m
Level: 2nd - Bathroom (# of pieces - 3) 2.337m X 2.565m
Level: Main - Foyer 1.753m X 2.032m
Level: Main - Dining room 2.184m X 2.972m
Level: Main - Living room 2.819m X 3.404m
Level: Main - Kitchen 4.521m X 3.023m
Level: Main
- Listing source url Https://www.realtor.ca/real-estate/28862305/6-york-street-rexton
- Listing type identifier Idx

$-640
/ Month

