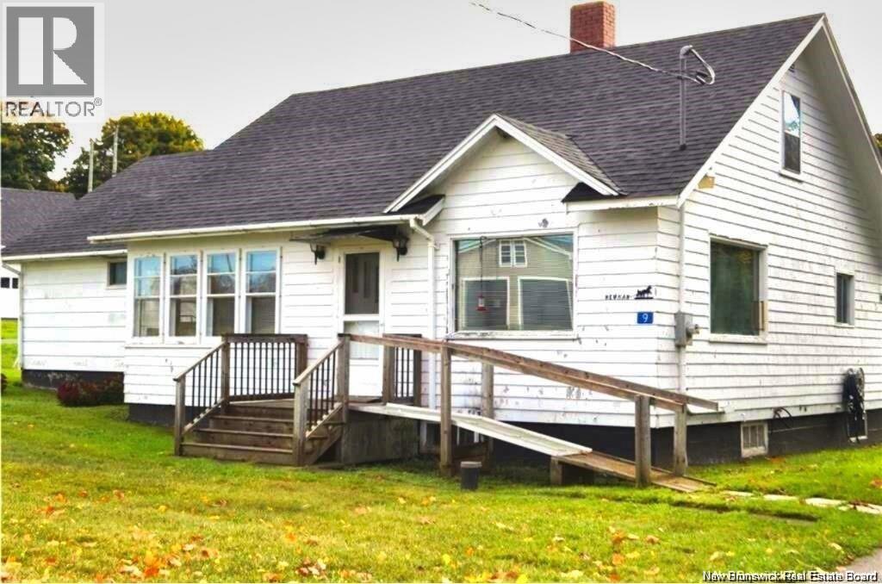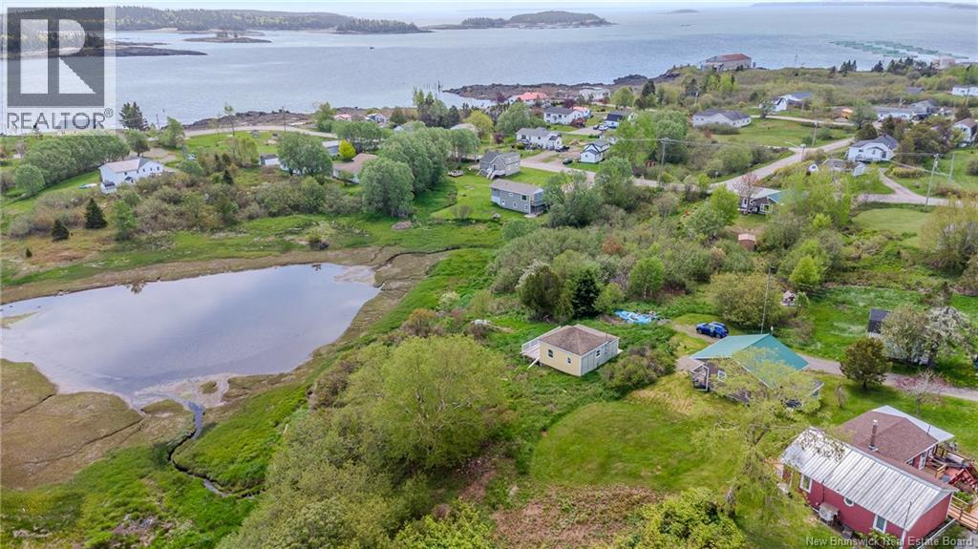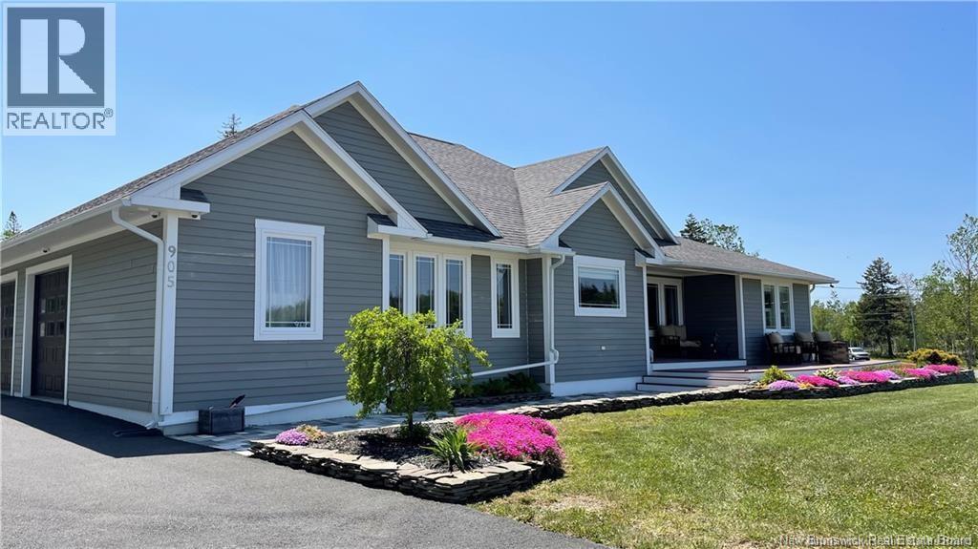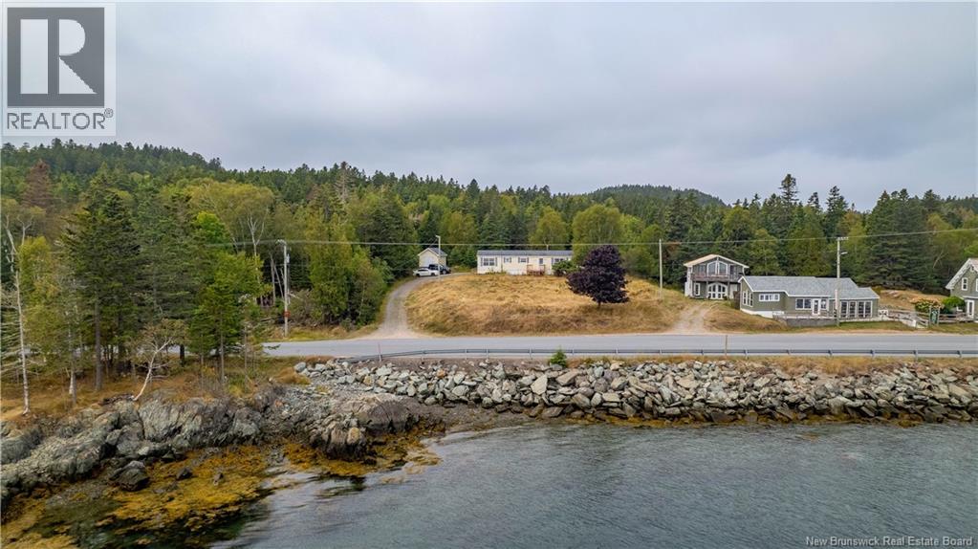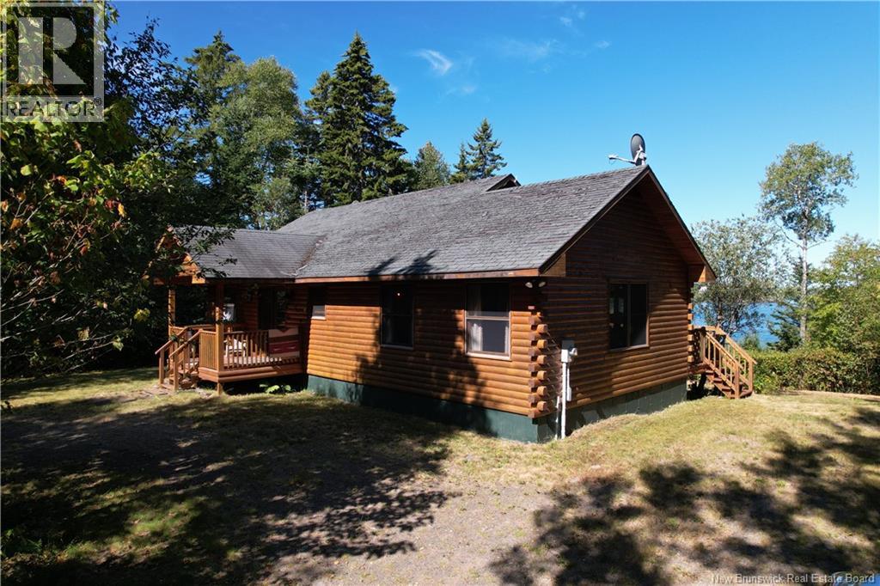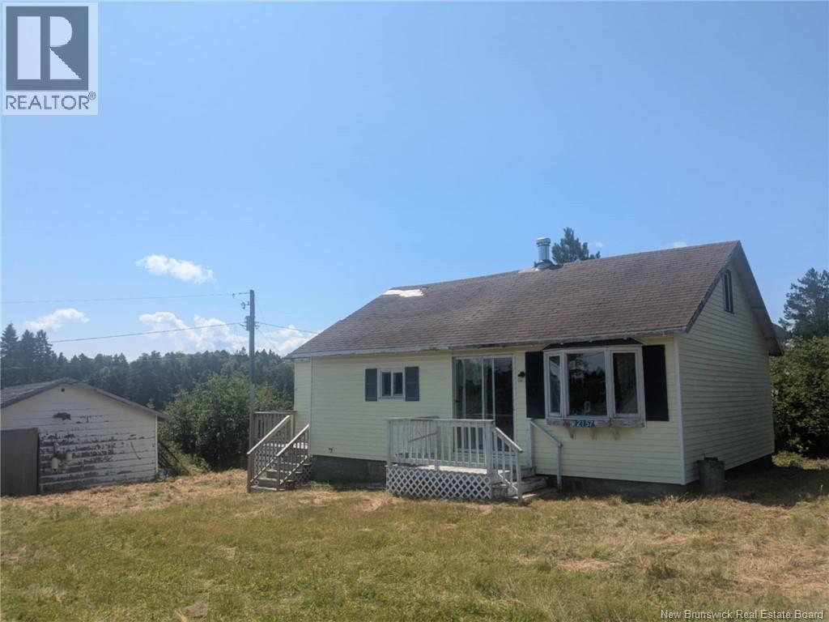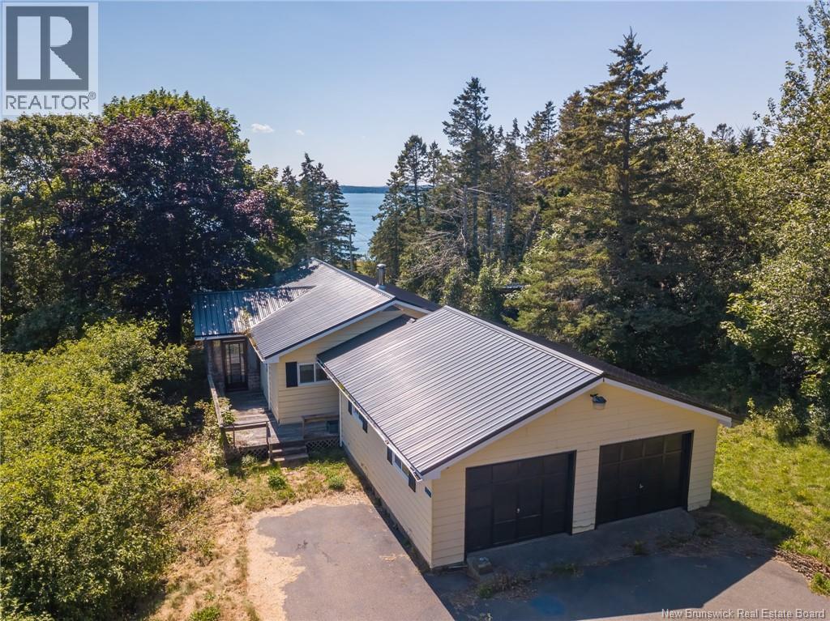- Houseful
- NB
- Richardson
- E5V
- 33 Richardson Rd
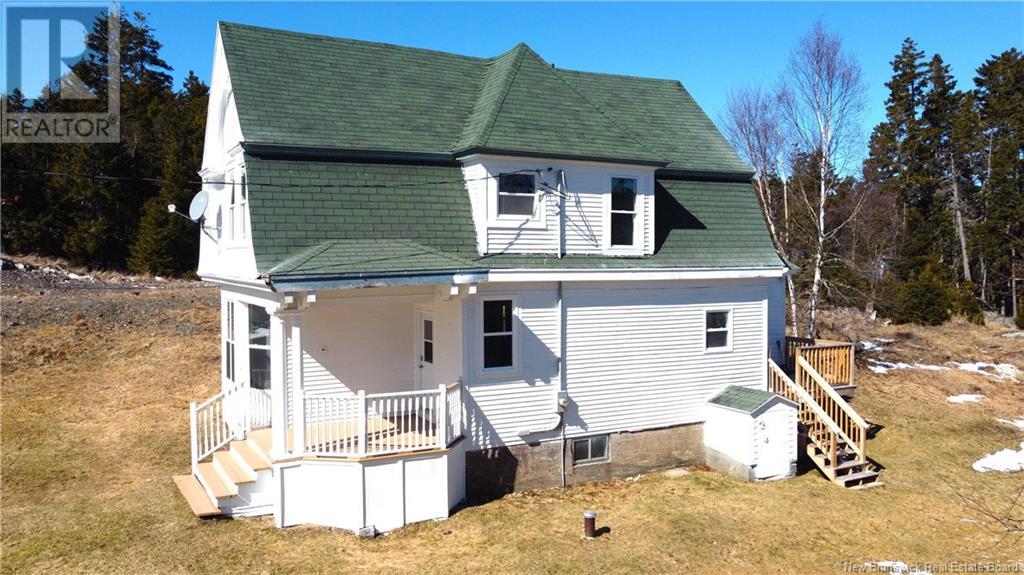
Highlights
Description
- Home value ($/Sqft)$173/Sqft
- Time on Houseful97 days
- Property typeSingle family
- Style2 level
- Lot size0.70 Acre
- Year built1945
- Mortgage payment
Located in Richardson, Deer Island and not far from the ferry landing, is this three bedroom two bath home on a large landscaped lot. This home was recently completely renovated within, and shows as new. The finished product is a home with true character that has been brought up to todays standards of convenience, comfort, and efficiency. The open concept design of the main level is both bright, attractive and functional. On the main level is the kitchen, large formal dining room, living room and a full bath. The laundry area is located at the back with a side entrance leading to a new deck, a fantastic place to bbq and entertain. Upstairs are three nicely sized bedrooms and a full bath. This property has an abundance of outdoor space with mature trees, allowing you to enjoy nature or a campfire under the stars. The location is excellent, being fairly close to the ferry landing on the Richardson Road. Call today to arrange a private viewing. (id:63267)
Home overview
- Heat source Electric
- Heat type Baseboard heaters, other
- Sewer/ septic Septic system
- # full baths 2
- # total bathrooms 2.0
- # of above grade bedrooms 3
- Lot dimensions 0.7
- Lot size (acres) 0.7
- Building size 1728
- Listing # Nb122908
- Property sub type Single family residence
- Status Active
- Bathroom (# of pieces - 3) 1.803m X 3.378m
Level: 2nd - Bedroom 3.835m X 3.658m
Level: 2nd - Bedroom 4.064m X 3.099m
Level: 2nd - Bedroom 5.105m X 3.581m
Level: 2nd - Living room 4.496m X 3.962m
Level: Main - Kitchen 6.502m X 3.2m
Level: Main - Bathroom (# of pieces - 3) 2.337m X 2.819m
Level: Main - Dining room 4.343m X 4.216m
Level: Main - Laundry 2.794m X 1.295m
Level: Main
- Listing source url Https://www.realtor.ca/real-estate/28617359/33-richardson-road-richardson
- Listing type identifier Idx

$-797
/ Month

